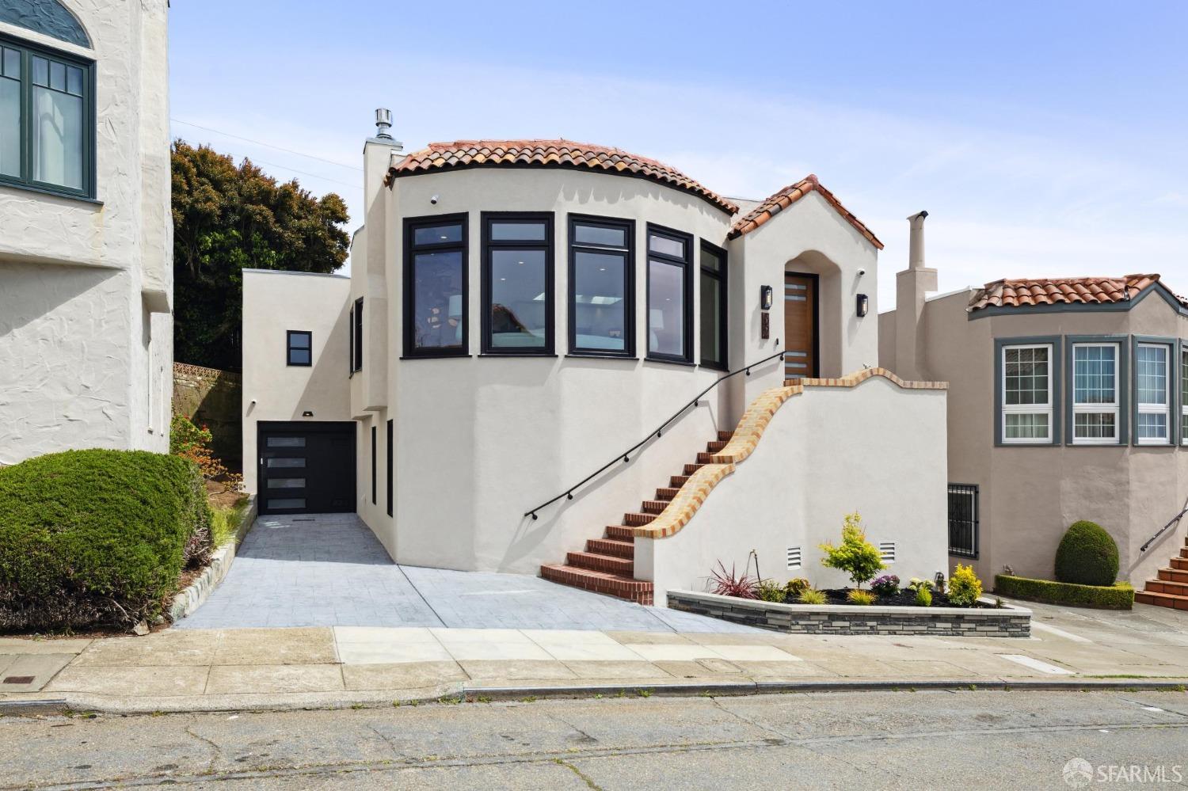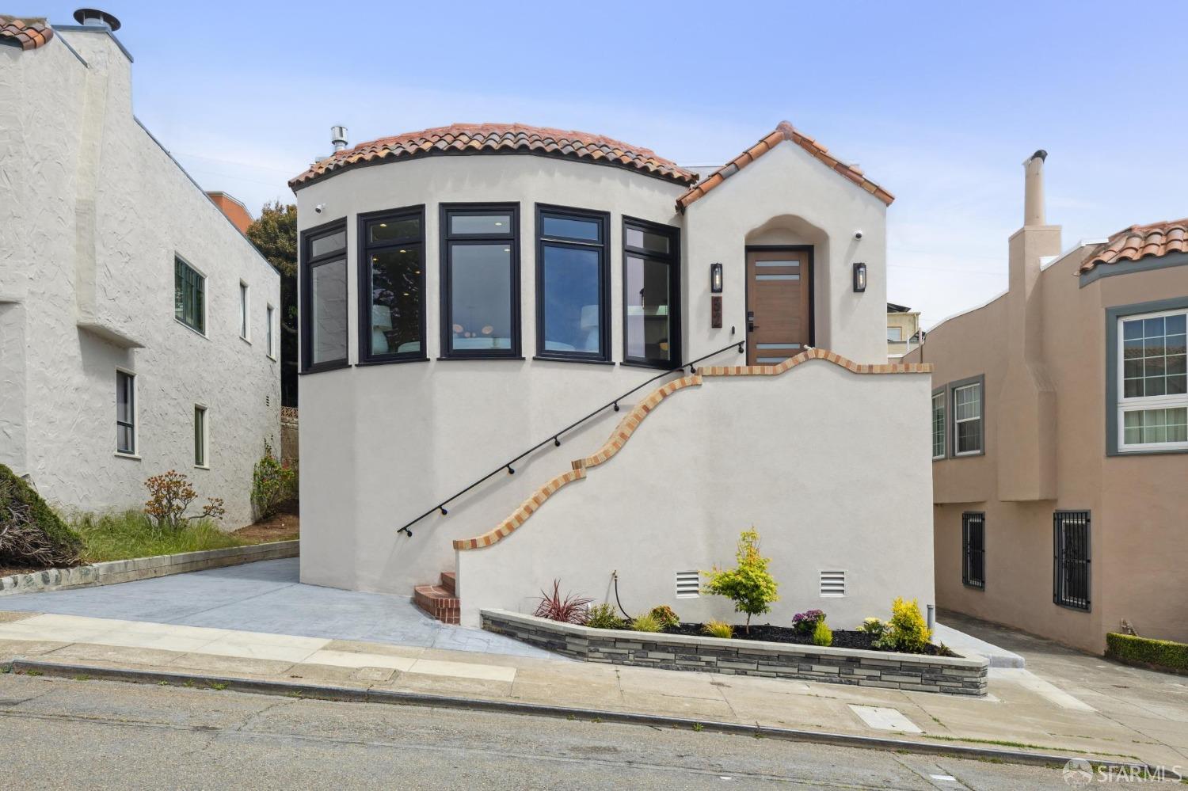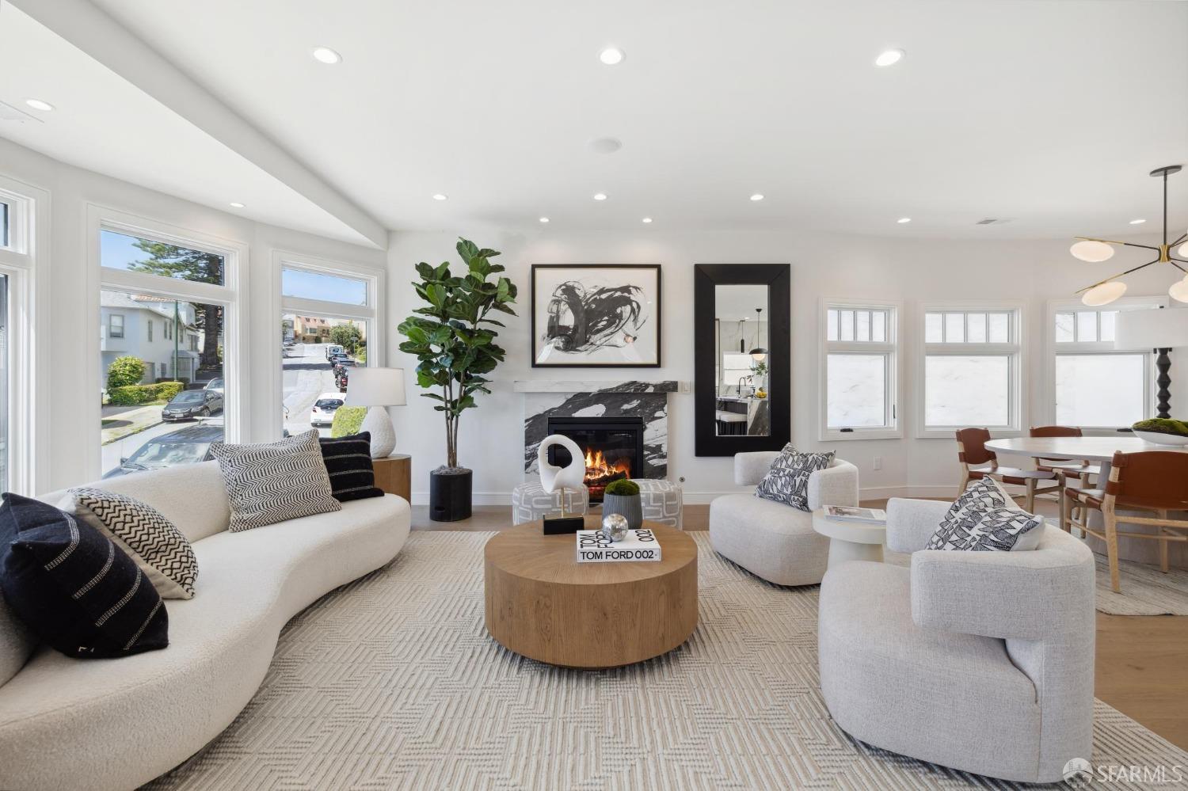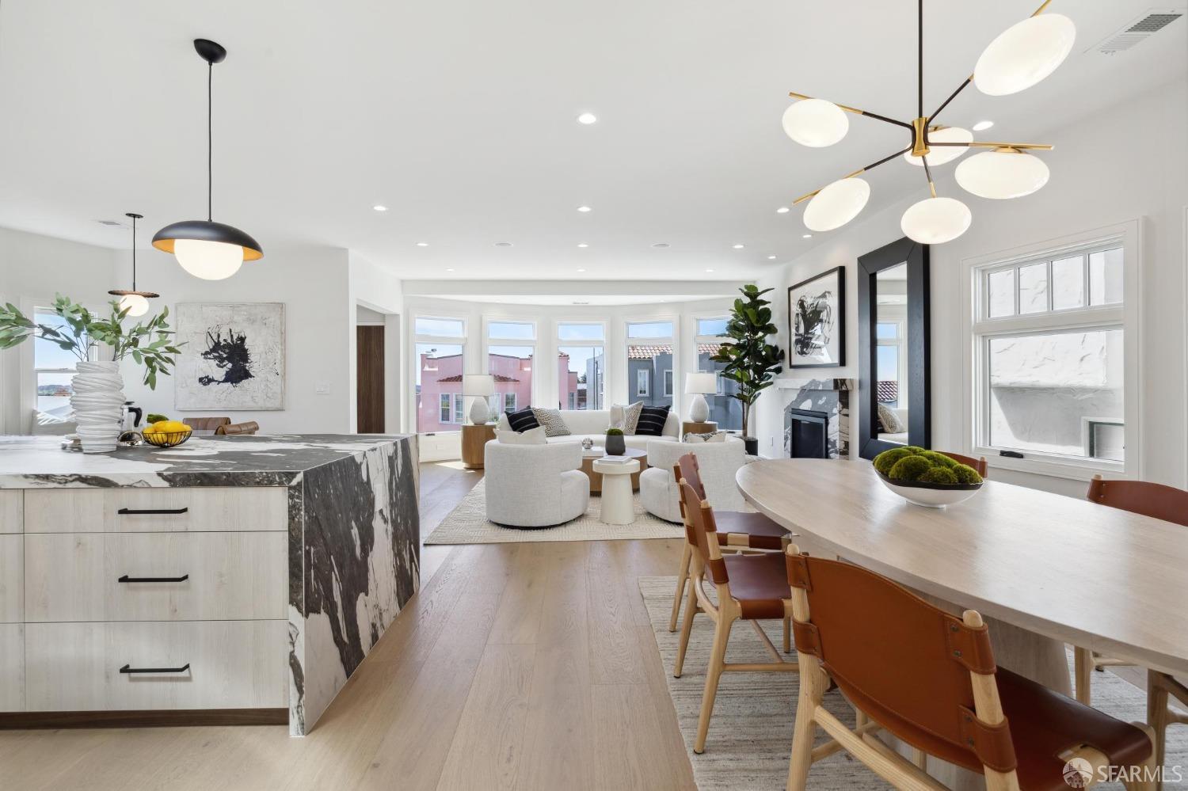52 Fairfield Way | Mount Davidson Manor SF District 4
Meticulously Renovated - 52 Fairfield Way represents the epitome of refined living. This magnificent masterpiece blends timeless elegance with contemporary luxury, offering an unparalleled living experience. Upon stepping into the living room, you're enveloped by the welcoming glow of a gas-burning fireplace, the focal point of this inviting space. The kitchen is a culinary haven, boasting top-of-the-line appliances that cater to even the most discerning chefs. A sleek modern island commands attention, offering both functionality and style, while the waterfall countertops and custom cabinetry provide ample storage and workspace for culinary endeavors. Bay windows grace the living room, suffusing the interior with an abundance of natural light. These architectural elements not only enhance the visual appeal of the home but also contribute to a sense of spaciousness and airiness throughout. Generous in size, there are three en-suite bedrooms including two masters, providing ample space for relaxation and privacy. Situated in one of San Francisco's most sought-after neighborhoods - Mt Davidson Manor - 52 Fairfield Way seamlessly combines modern luxury with timeless charm, offering an unparalleled living experience. SFAR 424028151






























































































