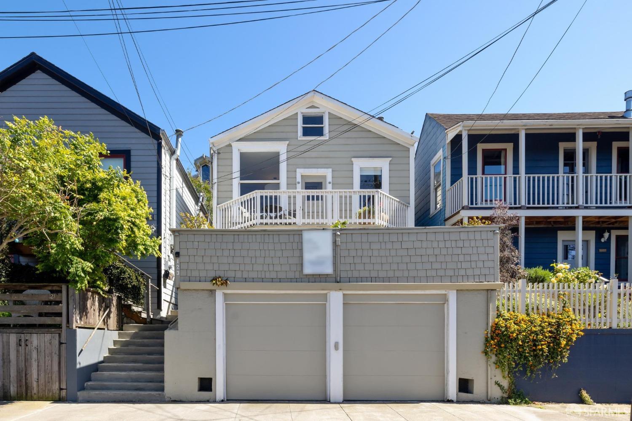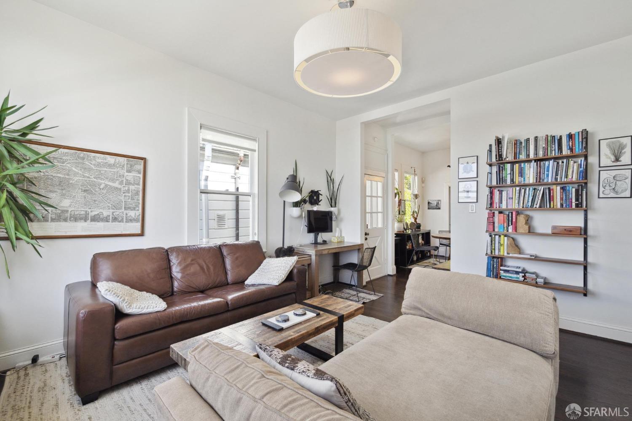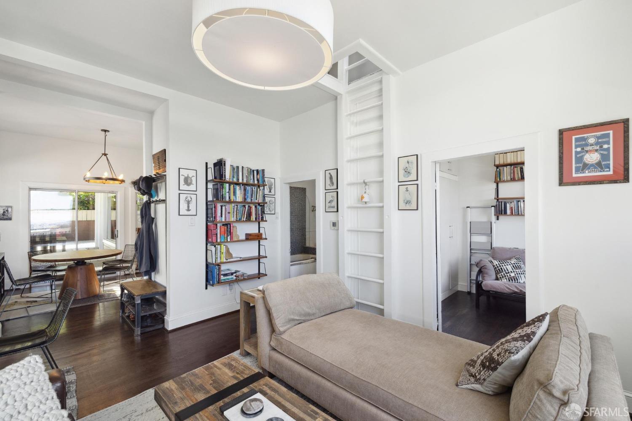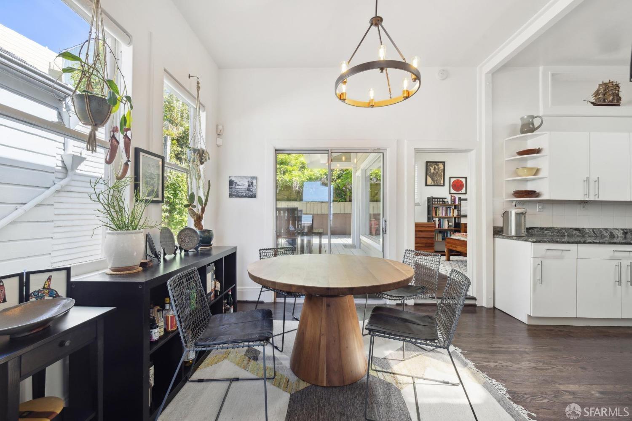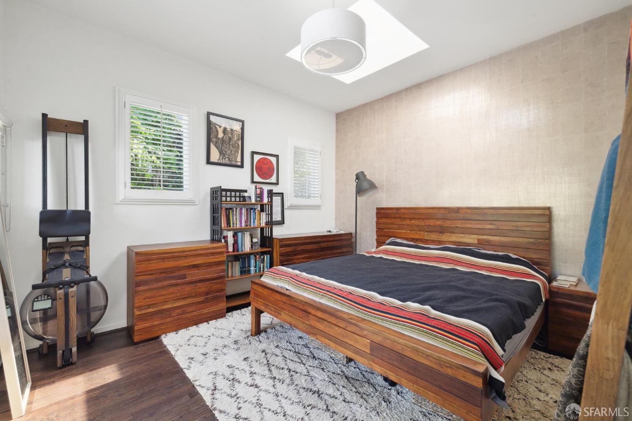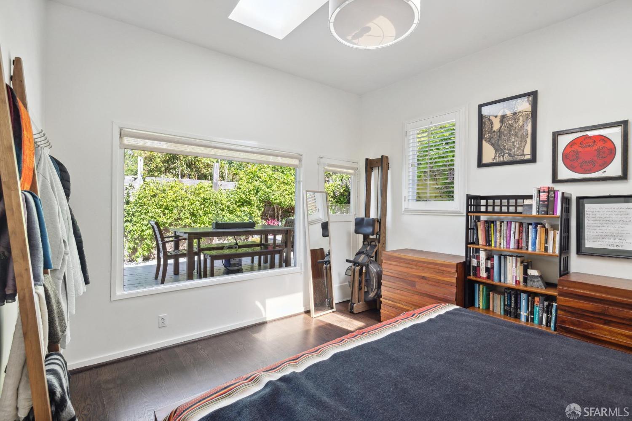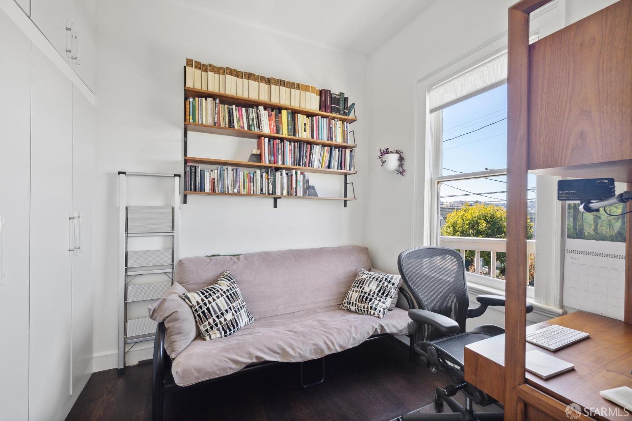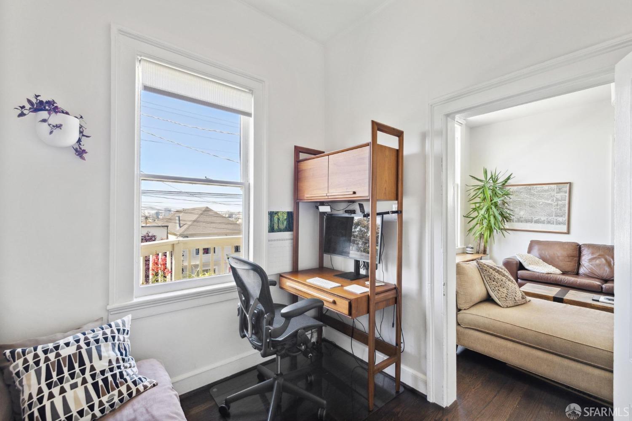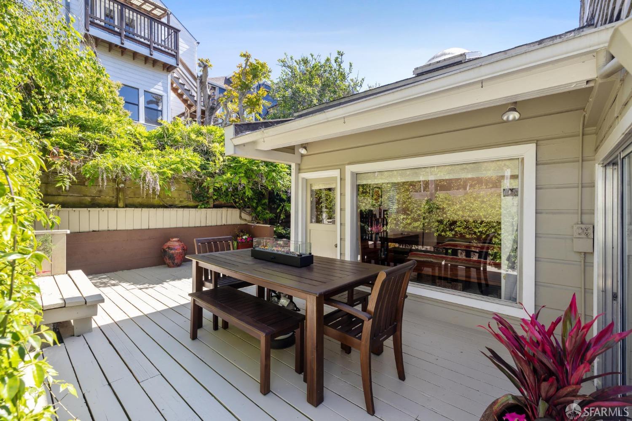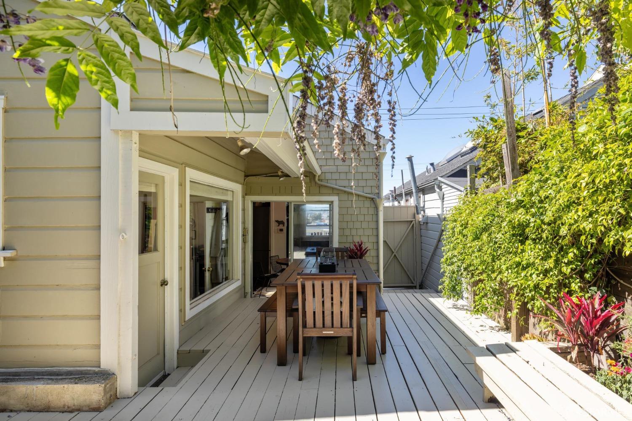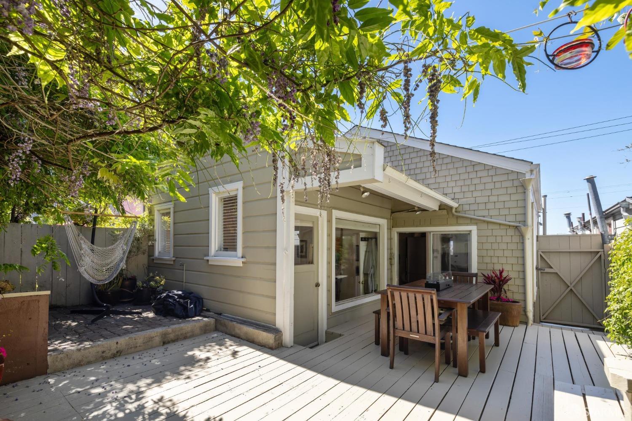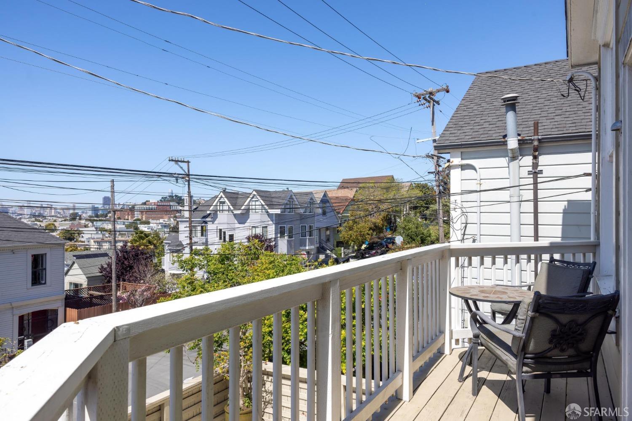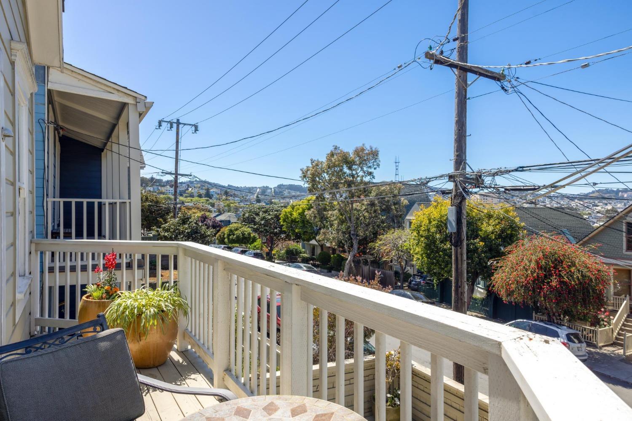123 Peralta Avenue | Bernal Heights SF District 9
North Slope charmer! This light-filled 2-bedroom, 1-bathroom, fully detached home is move-in ready with inviting outdoor space, spectacular high ceilings, and amazing expansion potential. The current floorplan showcases a formal living room with north-facing city views, and an eat-in kitchen is equipped with stone countertops and stainless appliances, as well as an adjacent bright dining room with sliding glass doors out to the sunny back patio. The spacious primary bedroom is outfitted with 2 skylights overhead, and the 2nd bedroom includes a custom closet system. Both bedrooms share an attractive bath with shower over tub. The back deck and patio are ready for outdoor living and entertaining; there is also an expansive front deck at the front of the home, as well as a balcony off the living room. Upstairs is a finished attic, with windows and skylights. On the lower levels are separate storage space and a 2-car garage. Previous architectural plans called for a fabulous 4-bed, 3-bath ~2,100 sq. ft. residence across 2 levels (buyer to investigate). Conveniently located in North Slope Bernal, blocks from Precita Park, the Mission, and Cortland's village of shops, cafes, and dining as well as Bernal Hill's iconic city views. Easy access to transportation on 101/280, Muni and BART. SFAR 424028484
