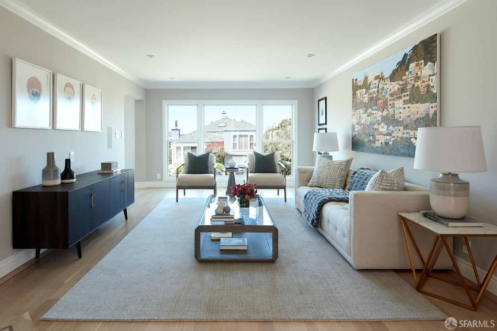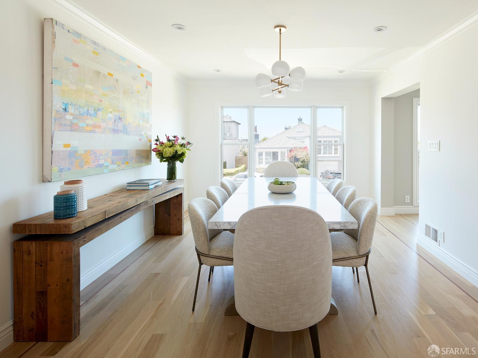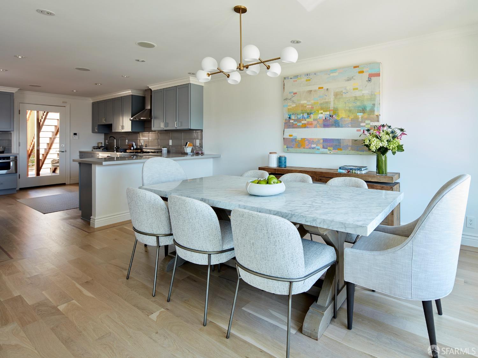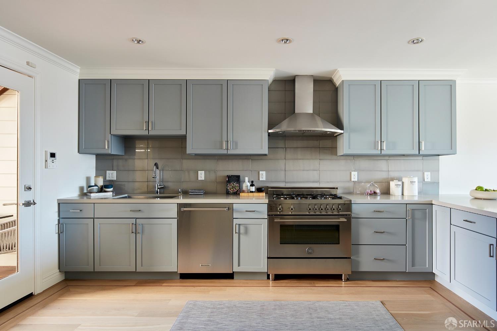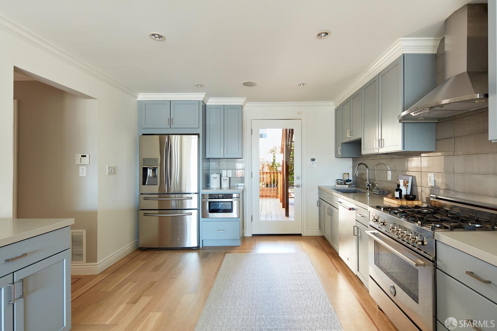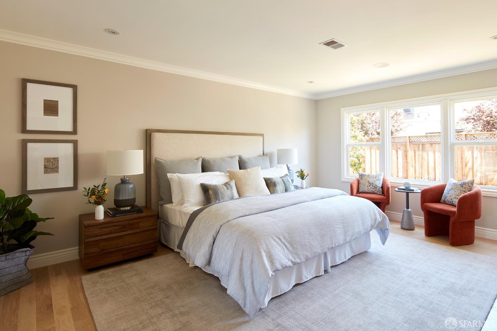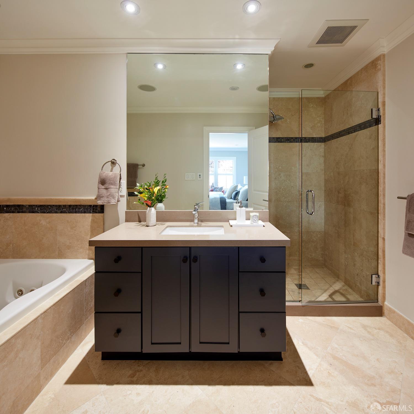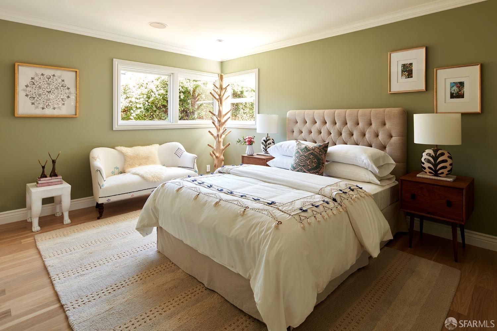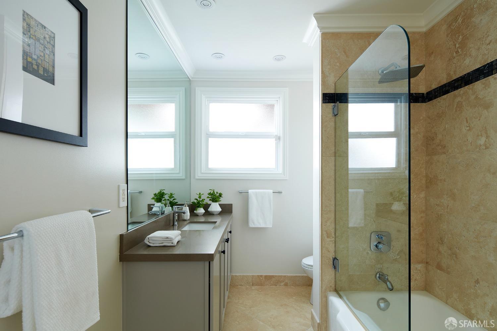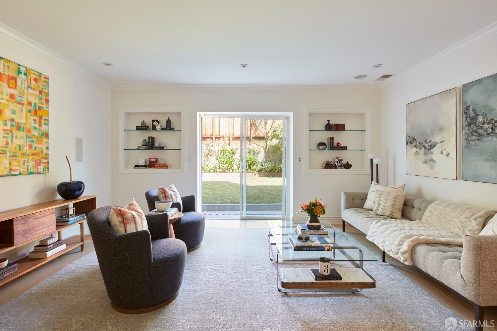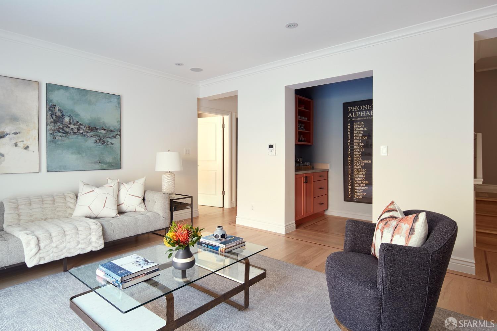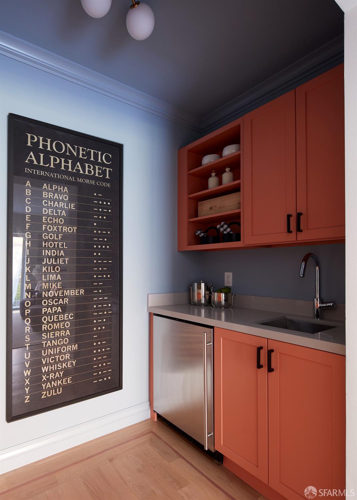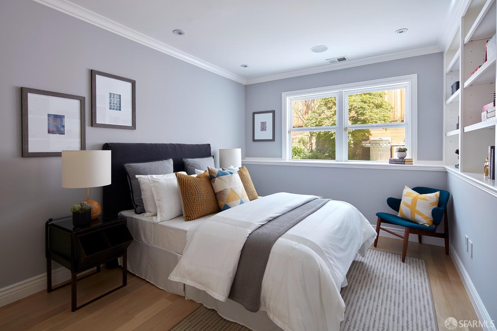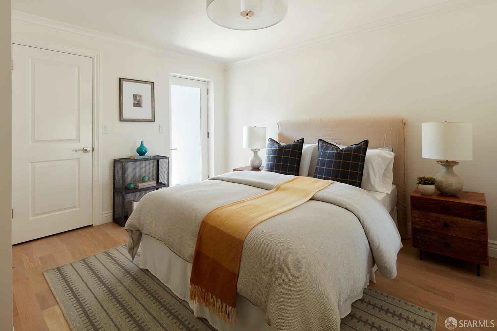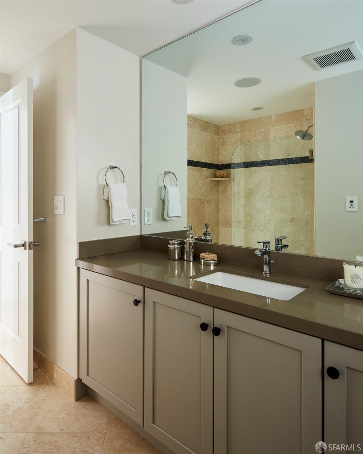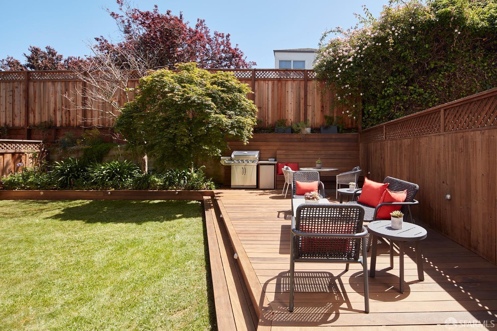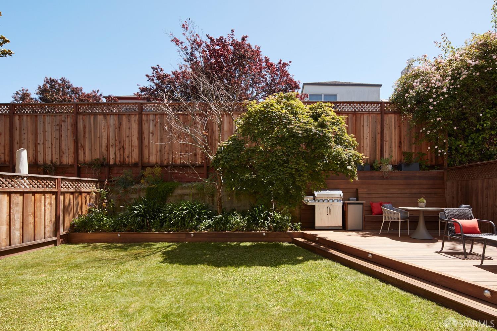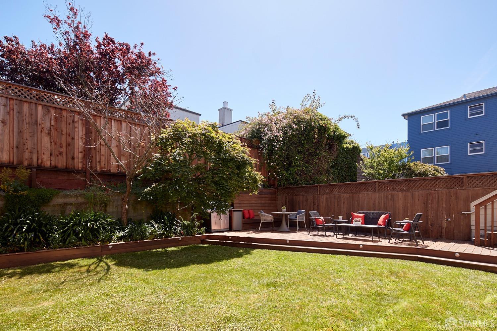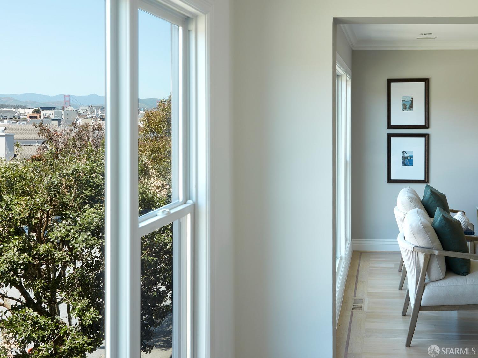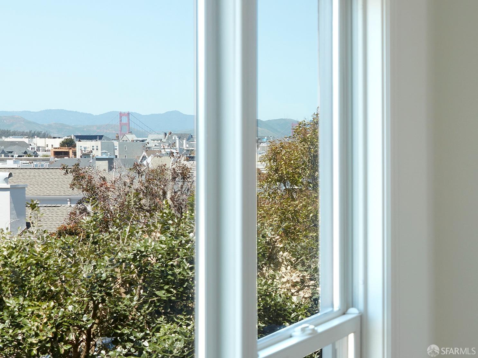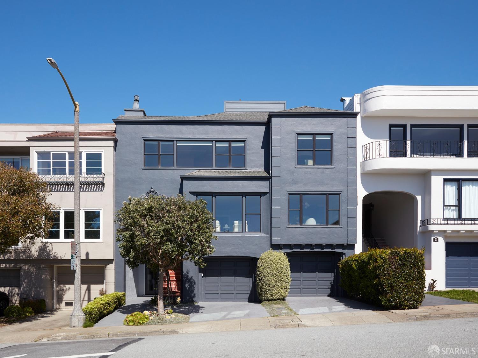74 Collins Street | Jordan Park/Laurel H SF District 1
Nestled atop Jordan Park, this mid-century, house-like condo offers 4 beds, 3 baths, and an attached garage, sitting on an extra-wide lot. The main level offers a perfect balance of open and private space. A spacious living room, complete with gas fireplace and oversized windows that feature peek-a-boo views of the Golden Gate Bridge, provide the perfect setting to relax in comfort or entertain. Adjacent to the living room is the dining room, which flows into the eat-in chef's kitchen. The updated kitchen includes durable and high-end quartz countertops, stainless-steel appliances, including a wine fridge, abundant storage, and counter seating for three. Step out onto the private deck, perfect for morning coffee, or down a level to the sunbathed deck, perfect for entertaining with a built-in bench seat, mini-fridge, grill, and large grass yard. The rest of the upper level houses a serene primary suite with a jetted tub, an additional bedroom, full bath, laundry, and large storage closet. Downstairs, a welcoming family room with a bar opens to the yard, while two more bedrooms, another full bathroom bathroom, storage closet, and garage access complete the home. Experience city living with a suburban touch, mere steps from Laurel Village's shops and Sacramento Street's boutiques. SFAR 424029971
