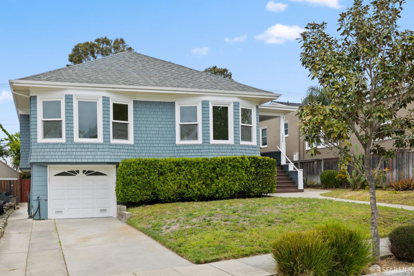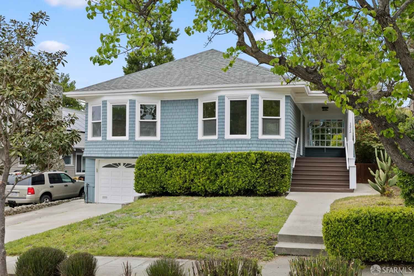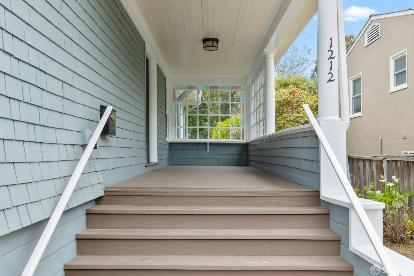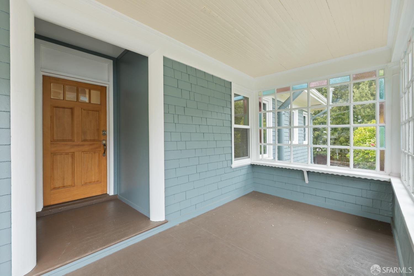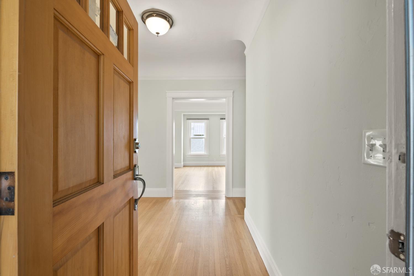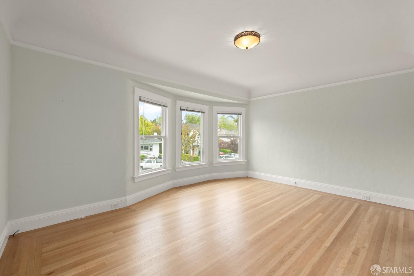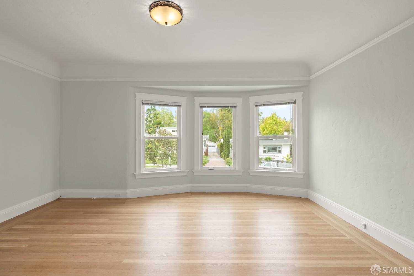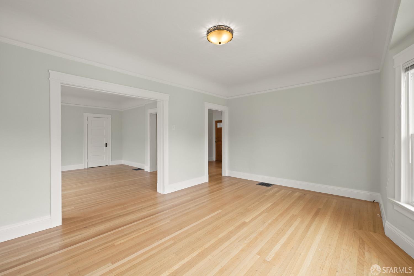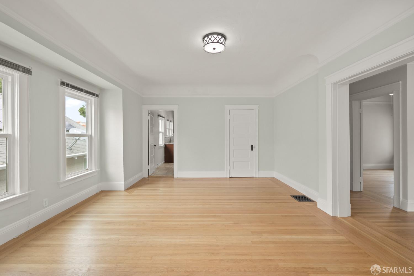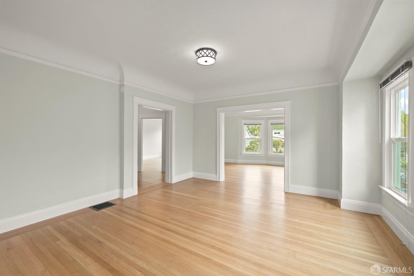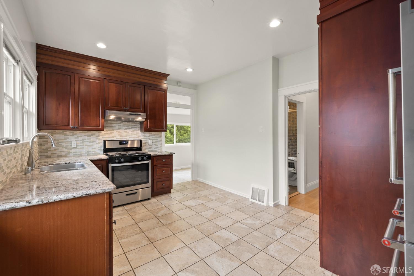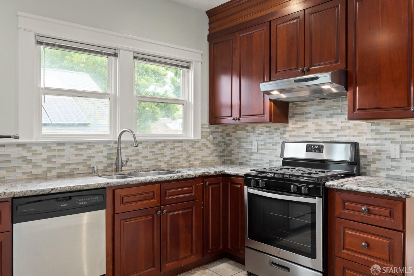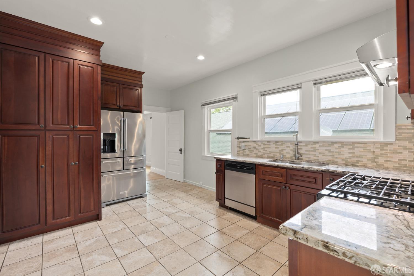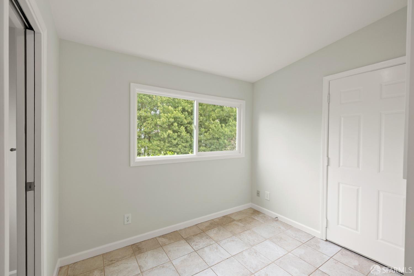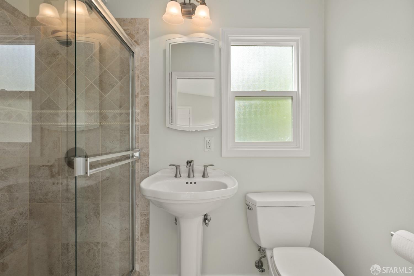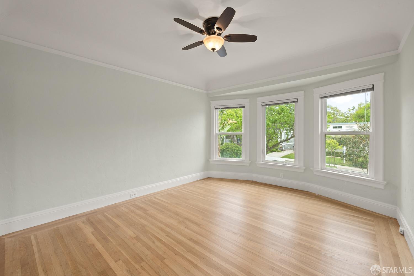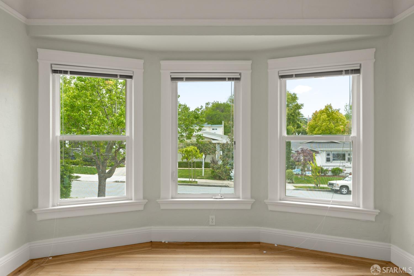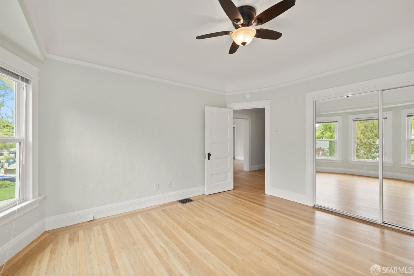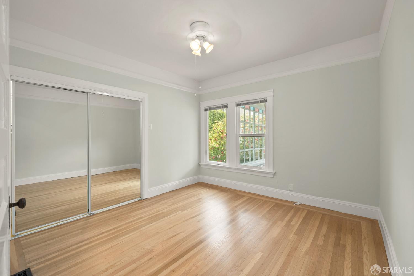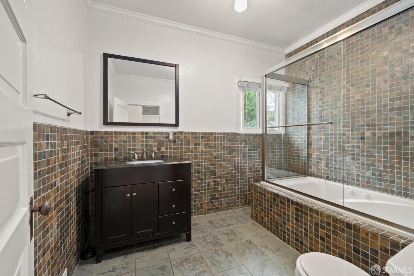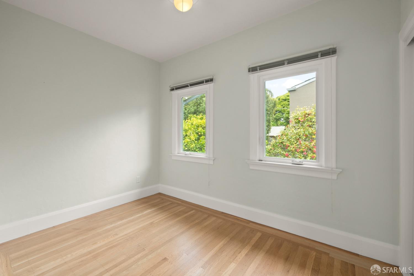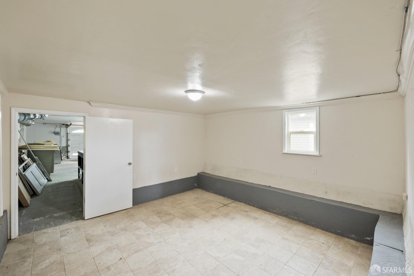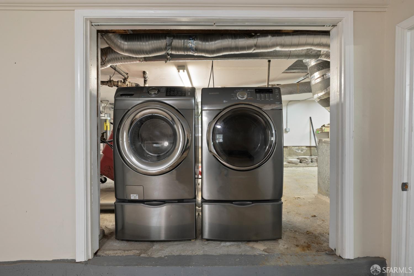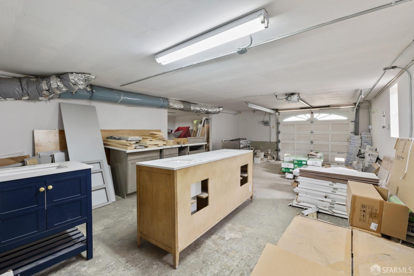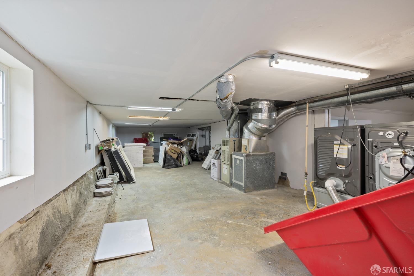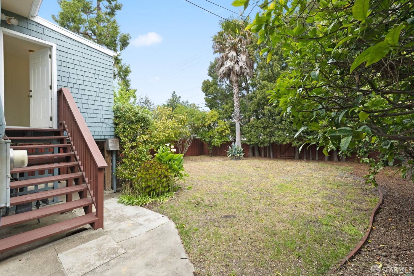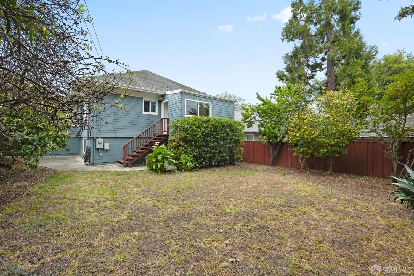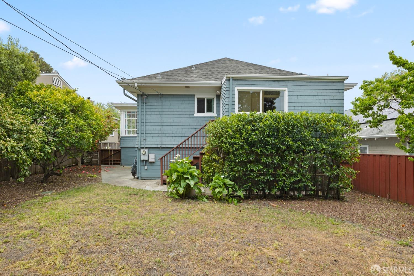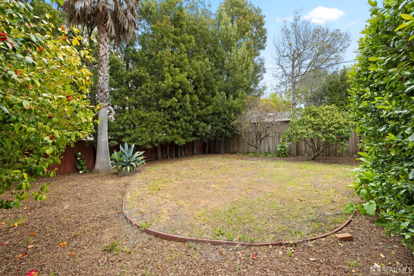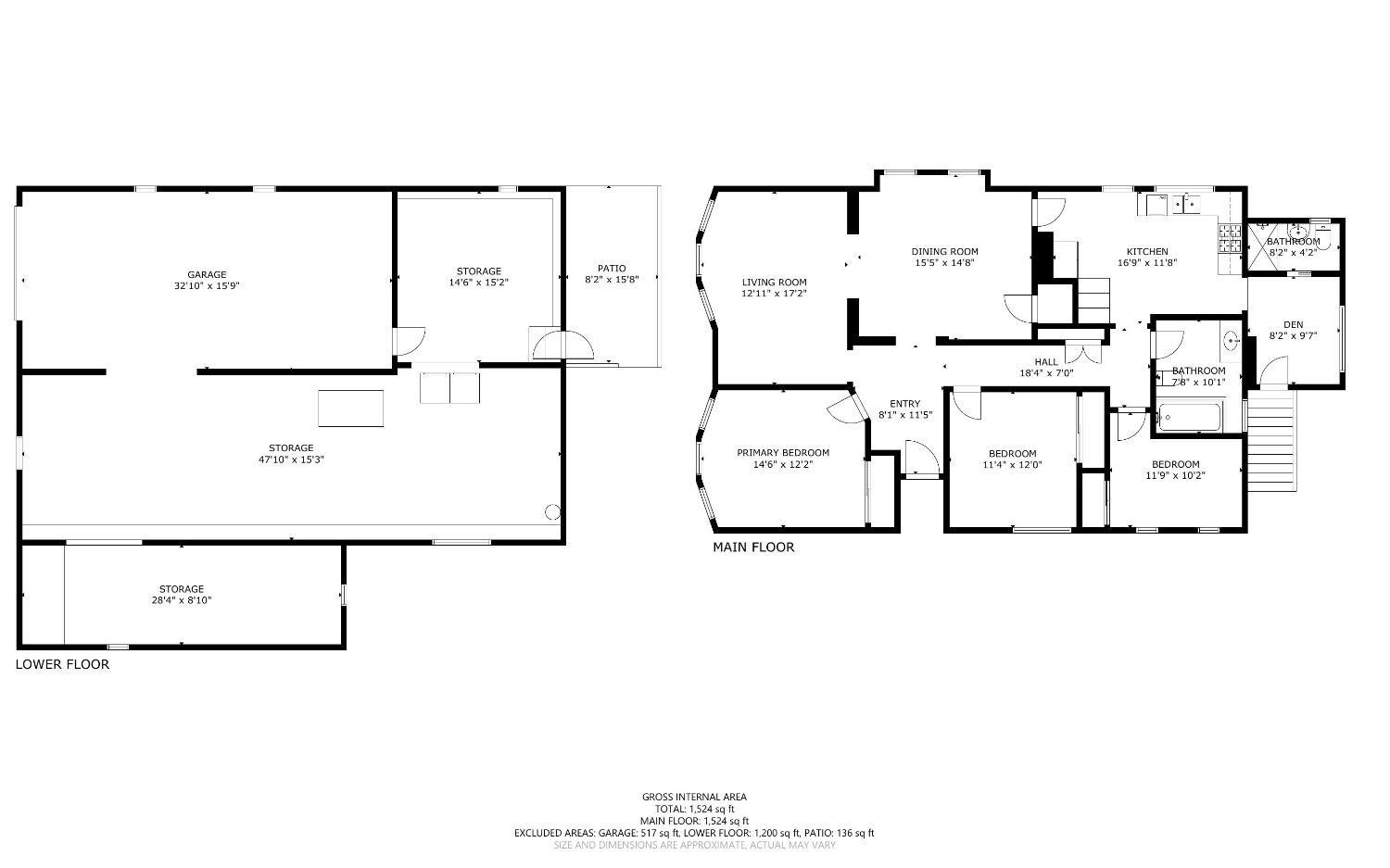1212 Balboa Avenue |
Quintessential Easton addition home with traditional charm yet updated for casual living & contemporary elegance. This meticulous residence seamlessly blends the timeless appeal of classic architecture with modern amenities & a relaxed atmosphere, creating the perfect balance between old-world charm & contemporary comfort. The welcoming porch, with its charming details sets the tone for the warmth & hospitality that awaits inside. As you step through the front door, the foyer greets you with a sense of grandeur. From the foyer, you are drawn into the living room, where the splendor of natural light illuminates the space. This room serves as a versatile space, perfect for relaxing, reading, or enjoying a cup of coffee while basking in the sunlight. Adjacent is the formal dining room, an exquisite space designed to accommodate both intimate dinners & larger gatherings. A multi-purpose room below serves as a versatile space that can be customized to meet your specific needs and preferences, whether it be a home office, a recreational area, or even a guest suite for visiting family & friends. Walk one block to Broadway for dining, boutique shopping, grocery, banks, CalTrain & more! Minutes to SFO airport, BART, libraries, parks & bustling Burlingame Ave. Excellent schools! SFAR 424027266
Directions to property: From San Francisco take highway 101 towards Burlingame. Exit on Broadway, continue straight ahead across El Camino Real, turn right on Balboa Ave. House is on the right.
