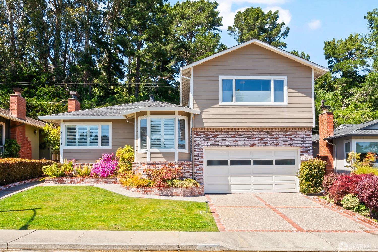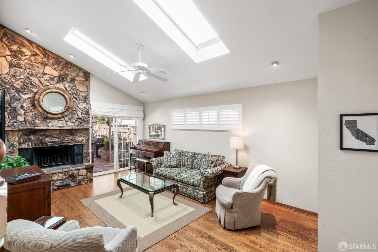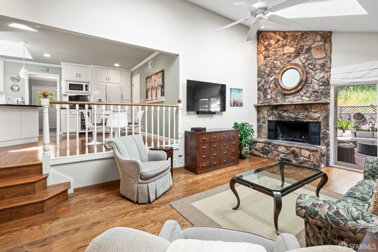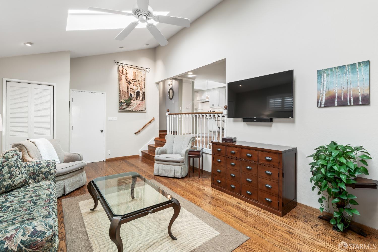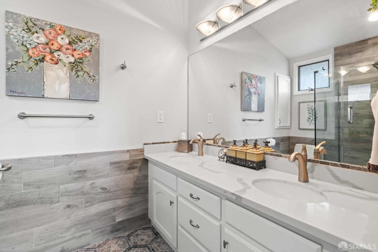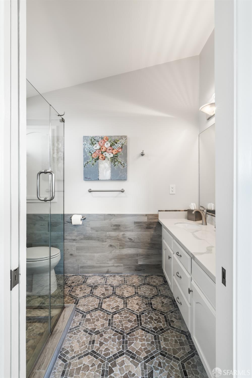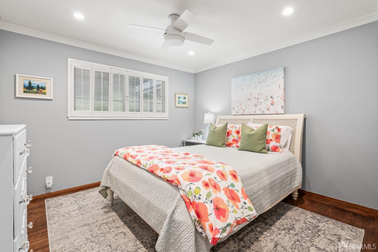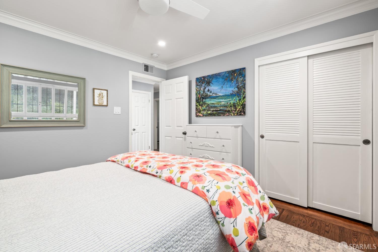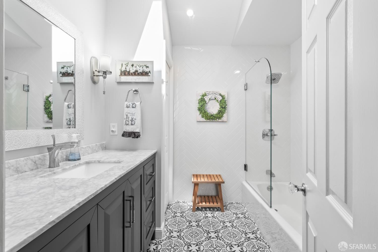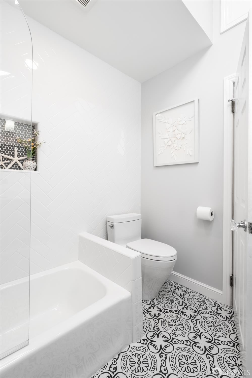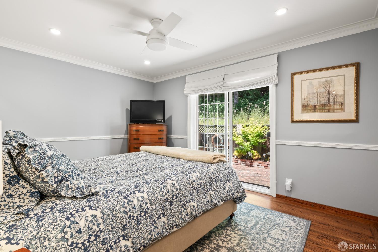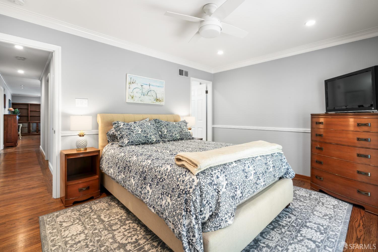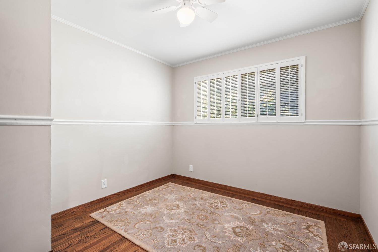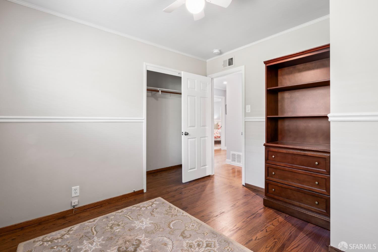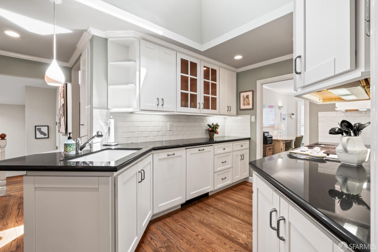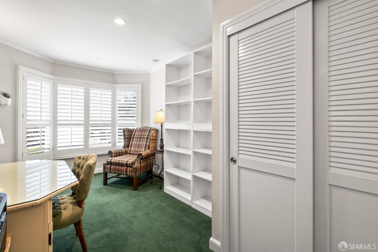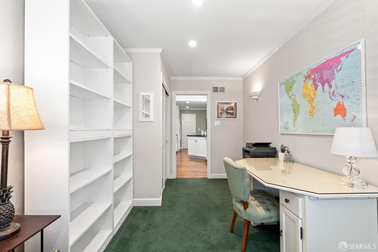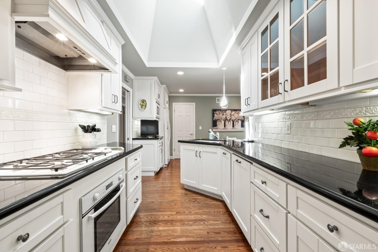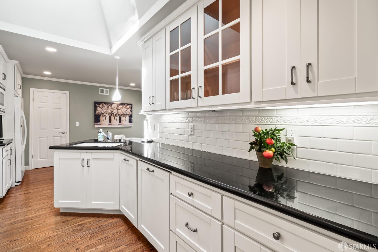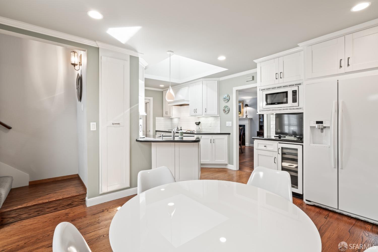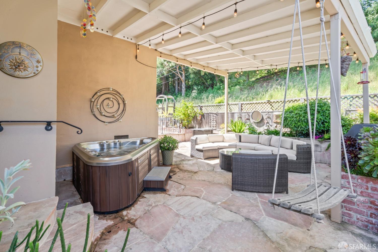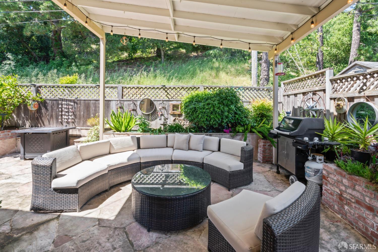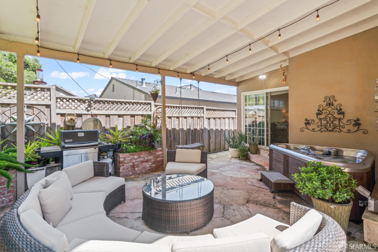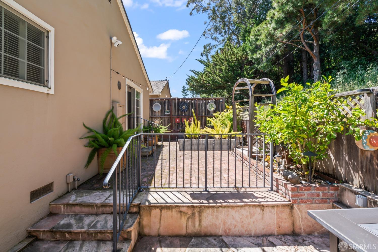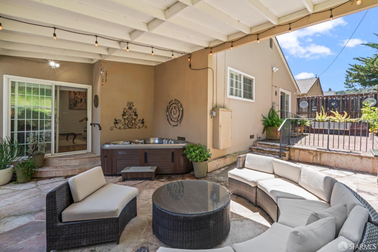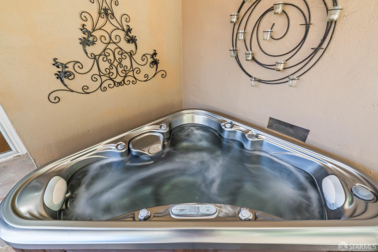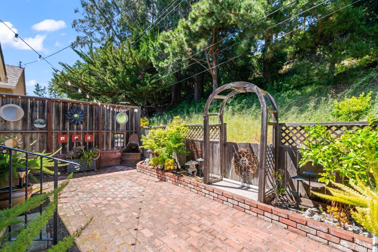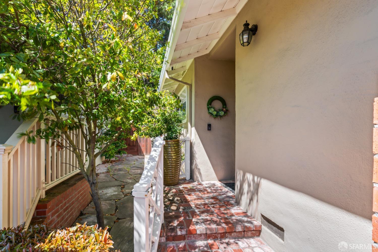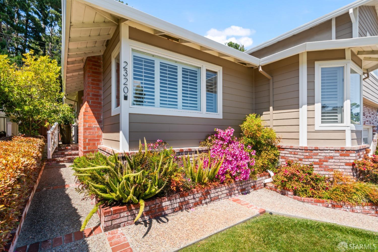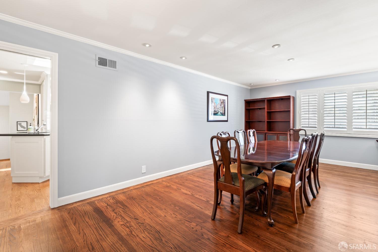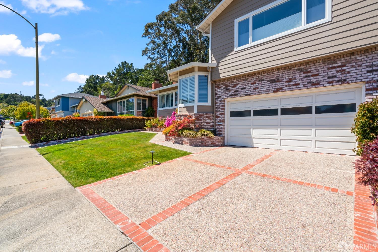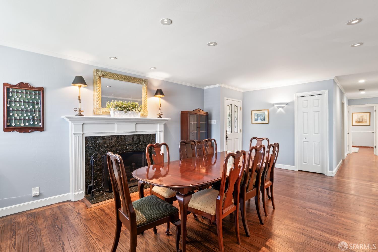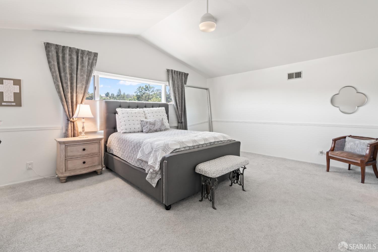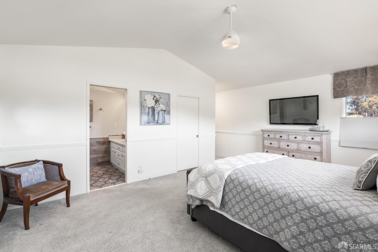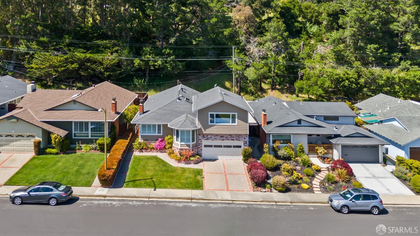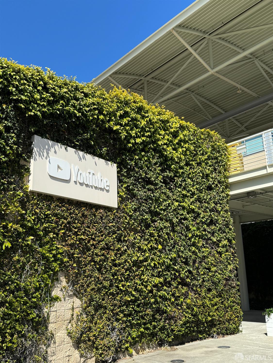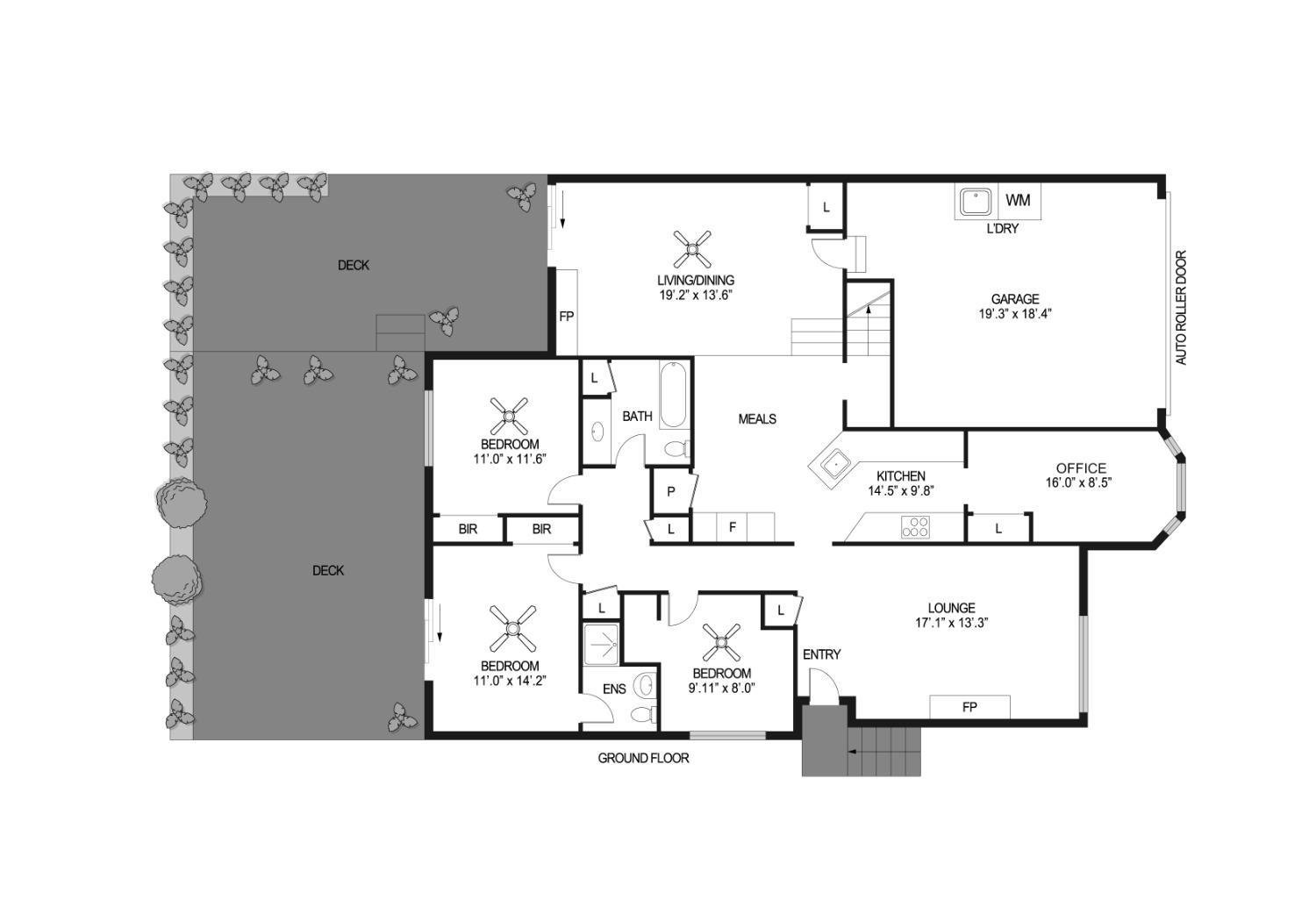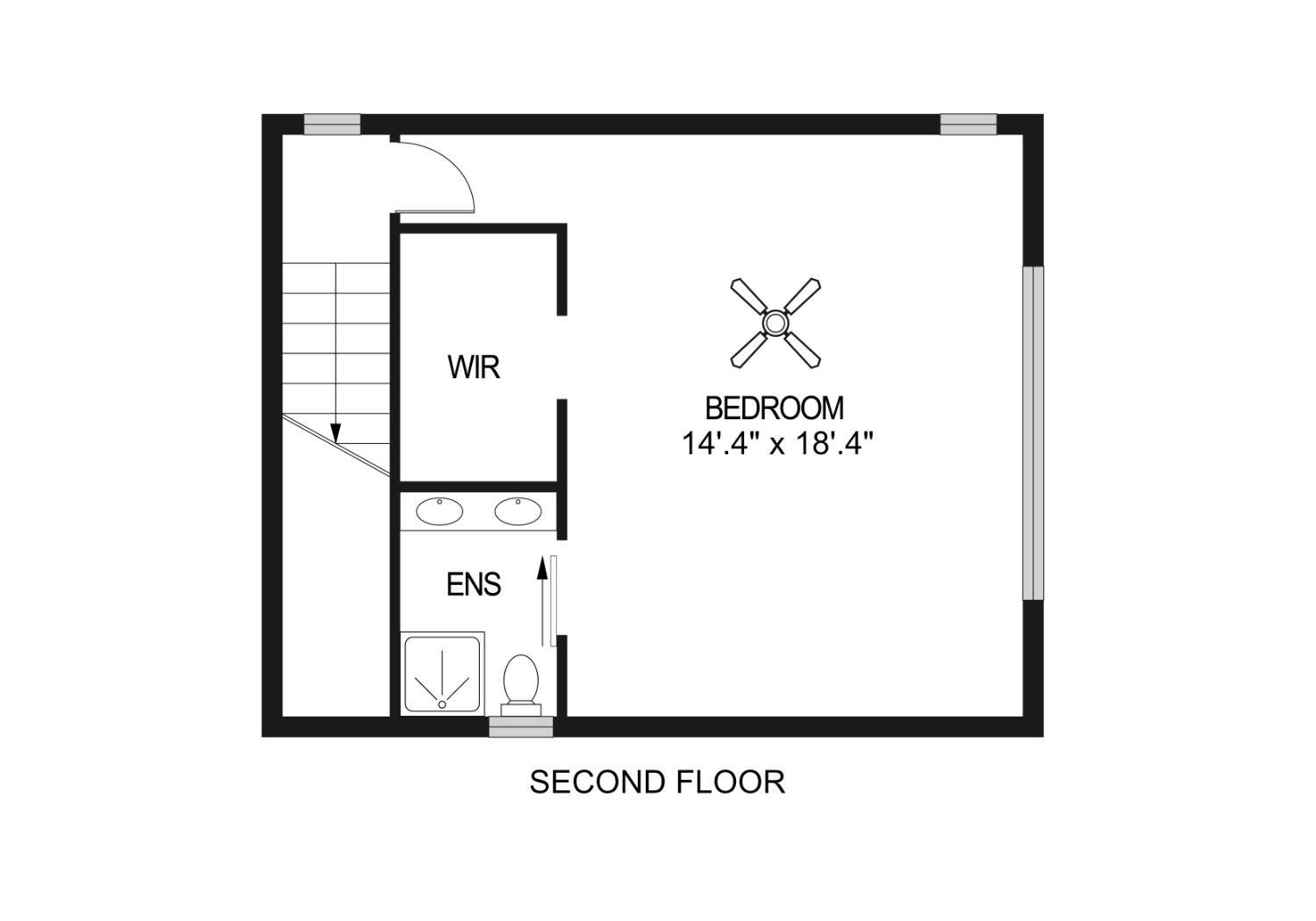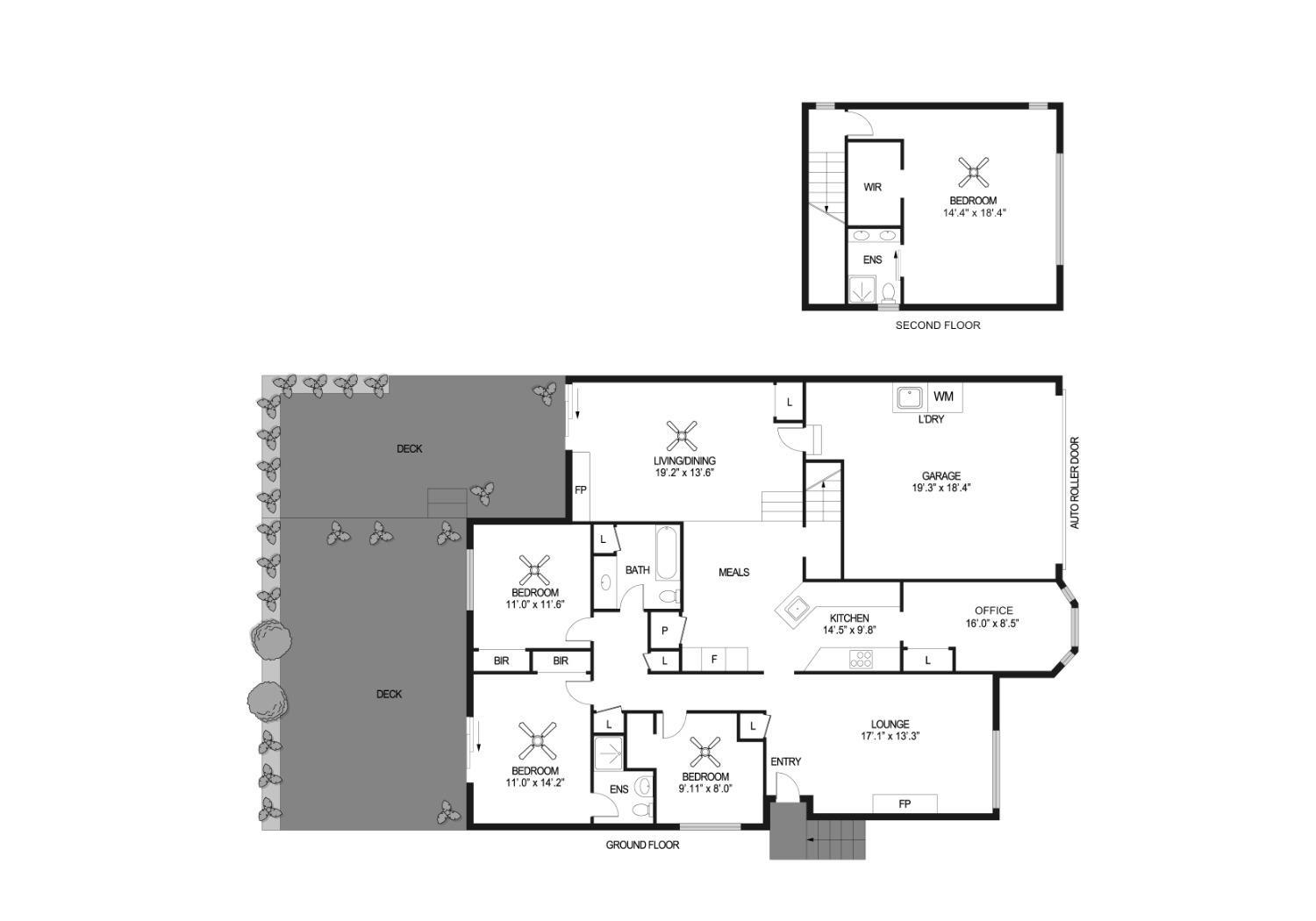2320 Princeton Drive | Crestmoor Park 3
On the market for the first time in 47 years, this is the home you've been waiting for. The perfect blend of a very well-cared-for home with many upgrades and yet with some room to make it your own with your person design touches. At over 2000 sq. ft, this home offers space for the whole family in addition to a great layout, with an open kitchen/living space concept that extends to the beautiful drought-resistant, well curated backyard that's great for hosting guests or sitting quietly in complete privacy amongst the flowers and mature trees flanking the yard. Or better yet relaxing under the twinkle lights in the cozy hot tub after a long day, which blends perfectly into the outdoor space. The oversized primary bedroom, consuming the whole second floor, offers privacy and the comfort of a walk-in closet and recently remodeled en-suite bathroom. Downstairs you'll find three more bedrooms and a fourth room that's used as an office, but offers the option to use it as a fifth bedroom. The large, back bedroom, which has sliding glass doors that step out to the serene backyard, includes an en-suite bathroom making it a second primary suite. Two other spacious bedrooms are also well-positioned down the hallway away from the kitchen and access the recently remodeled guest bath SFAR 424031175
