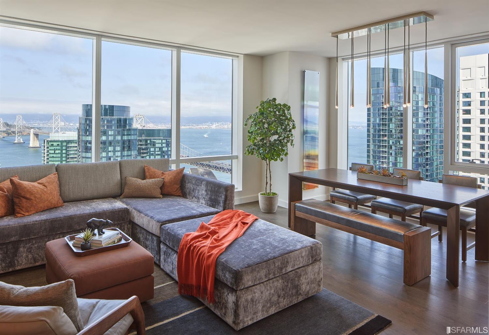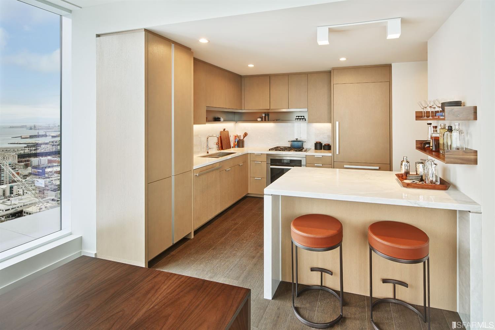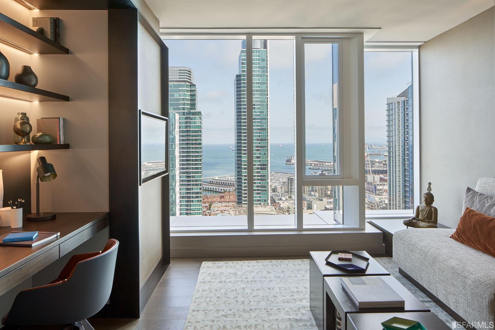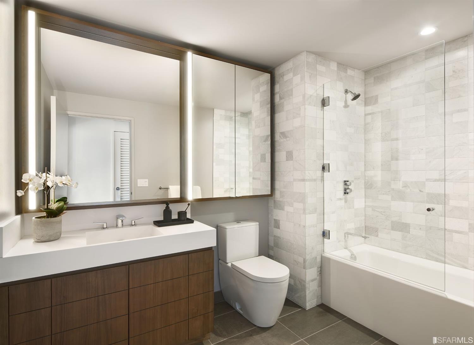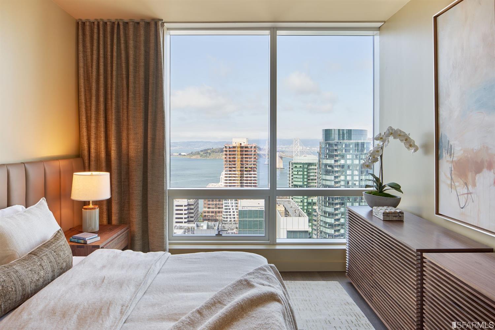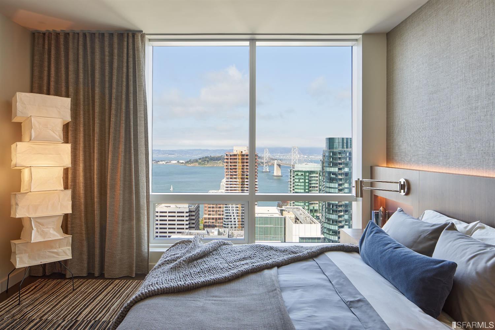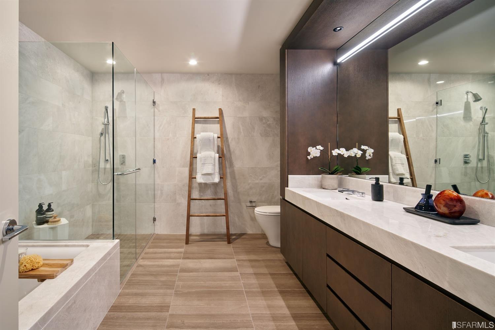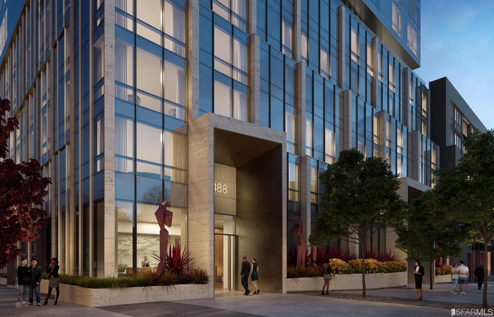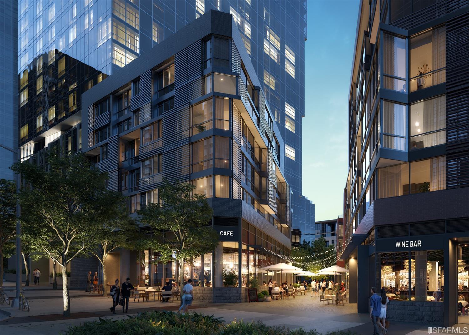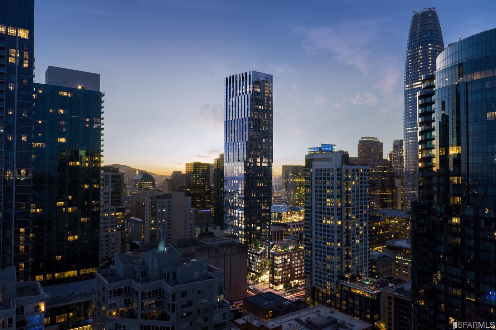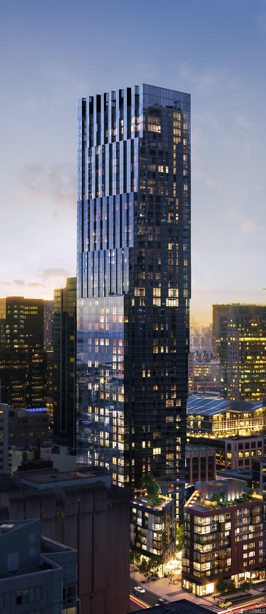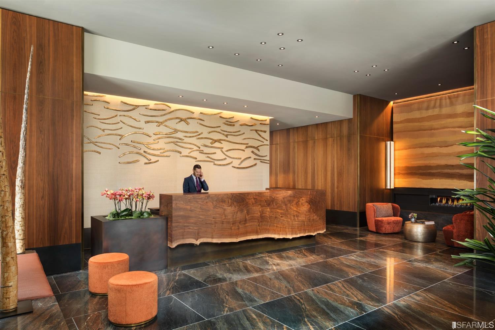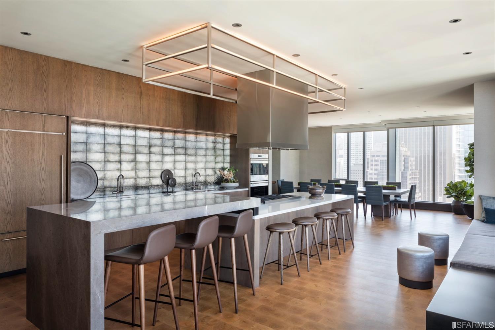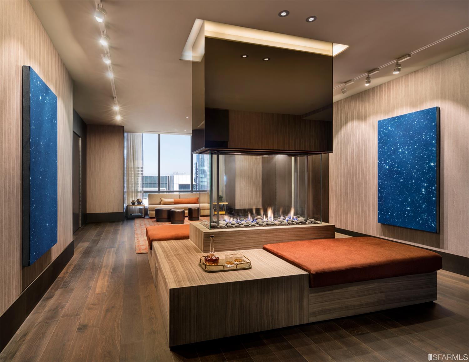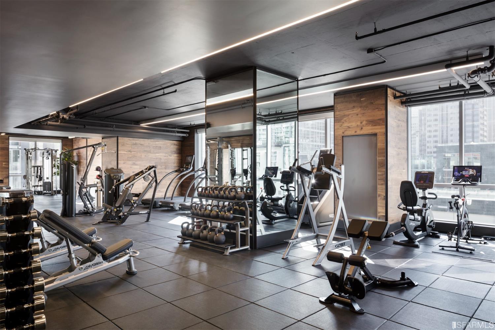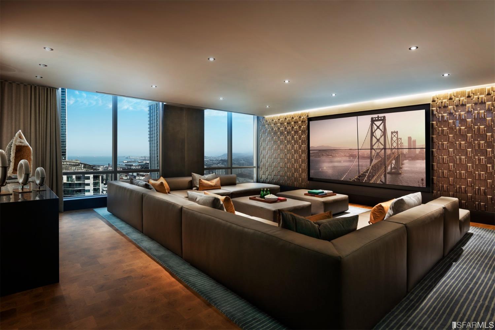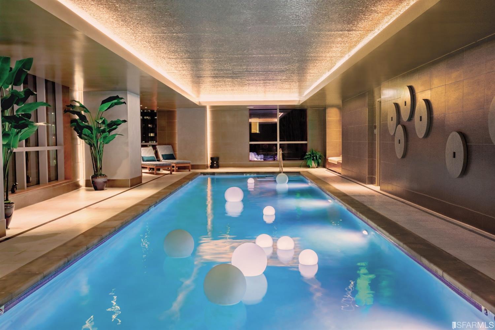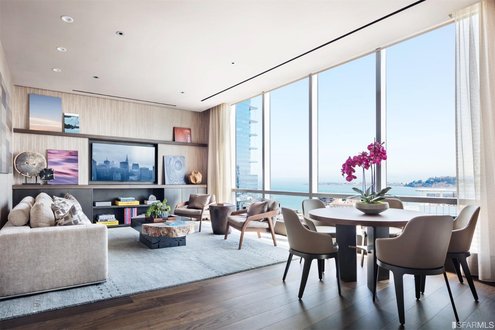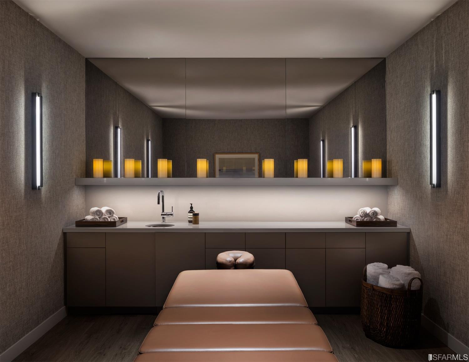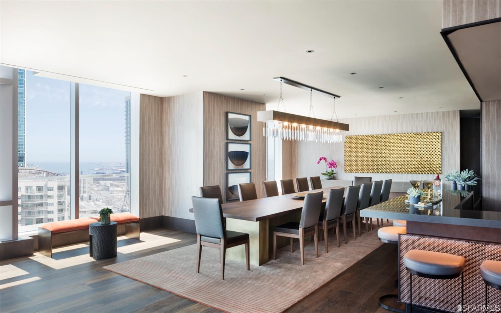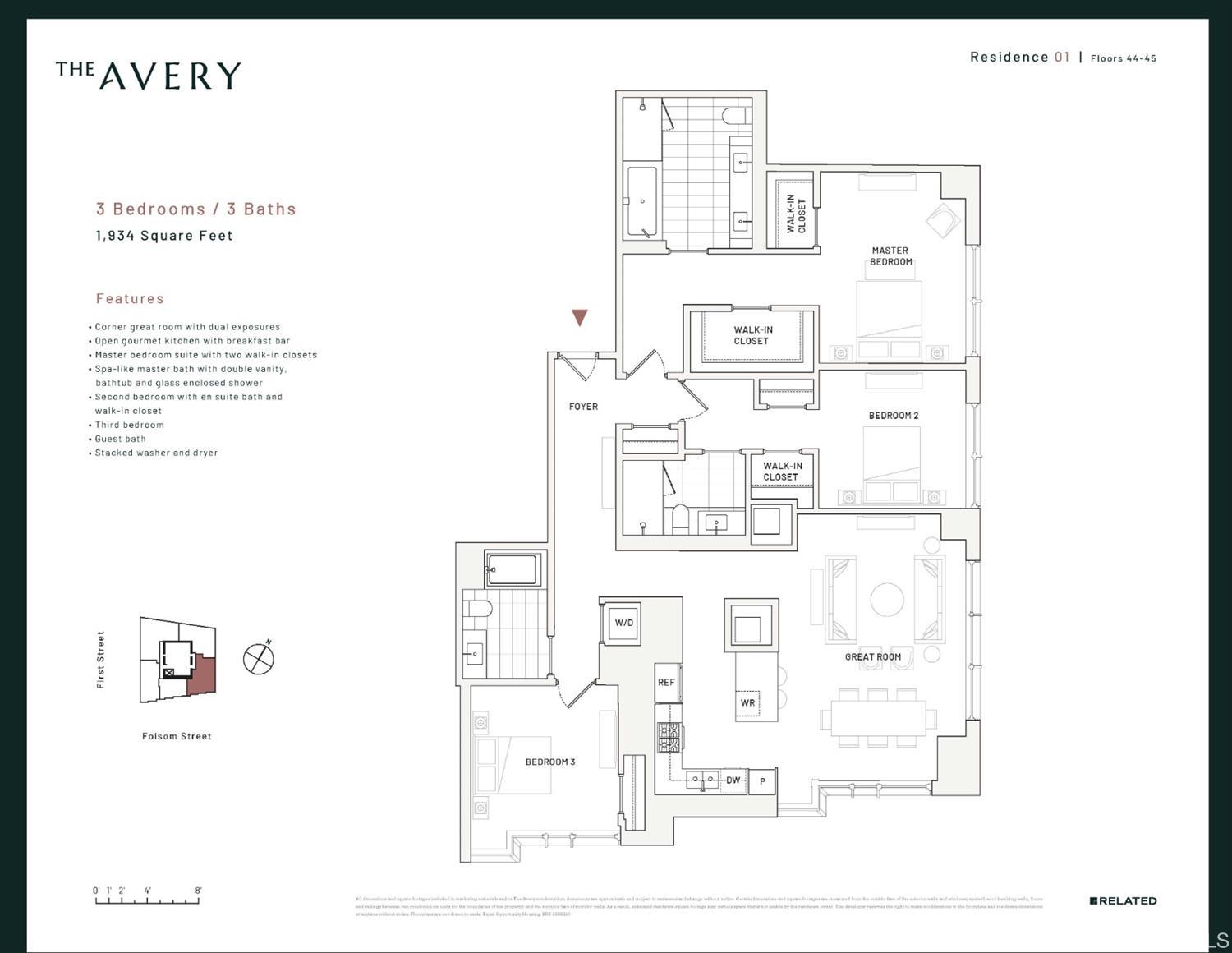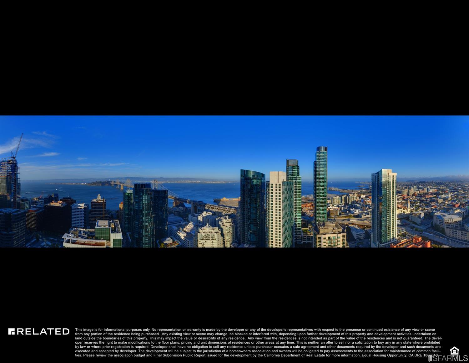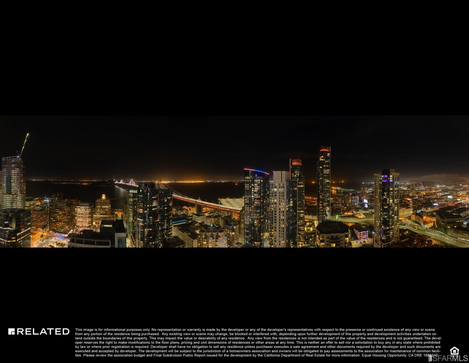488 Folsom Street, 4401 | South Beach SF District 9
Spacious corner unit featuring 3 bedrooms 3 bathrooms SF's newest luxury condo tower, developed by Related, designed by OMA, The Avery is a sculpted glass tower soaring 618' tall into the SF skyline. Starting on the 33rd floor, residences range from 1-3 bedrooms. Residences feature expansive layouts with floor-to-ceiling windows that emphasize grand views of SF Bay, Bay Bridge, & city skyline. Acclaimed Clodagh Design chose warm wood tones & authentic marbles to create stunning custom interiors. Open gourmet kitchens boast premium Miele appliances & spa-inspired bathrooms feature custom dual vanities & marble clad walls. Amenities & services include attended private lobby, 24/7 valet parking, fitness studio, pool, entertainment lounges & more. SFAR 423749538
Directions to property: Parking available in The Avery Valet garage. Entrance located at 245 1st Street. Notify agent prior to arrival for access 415-228-8900.
