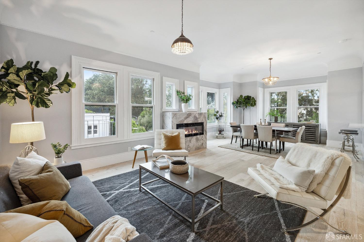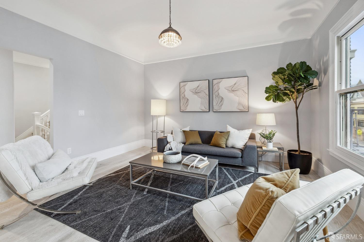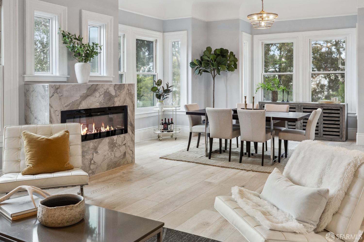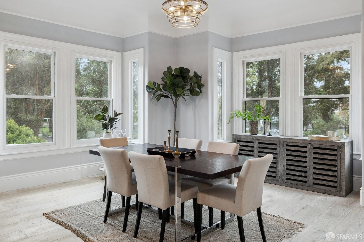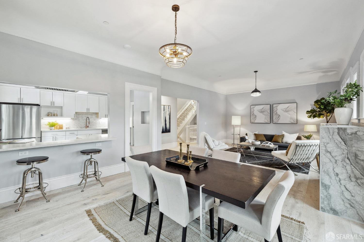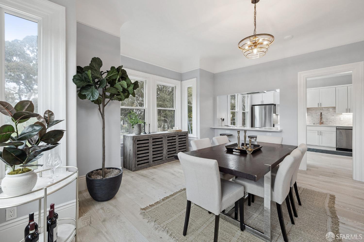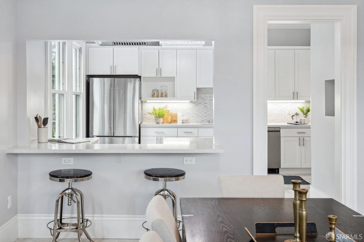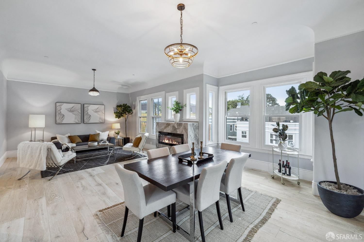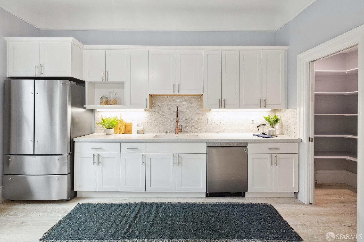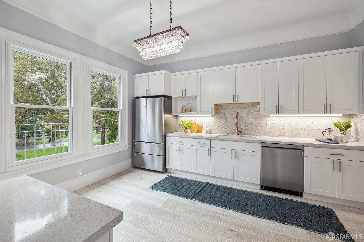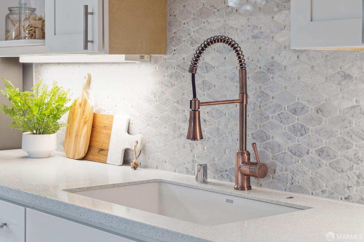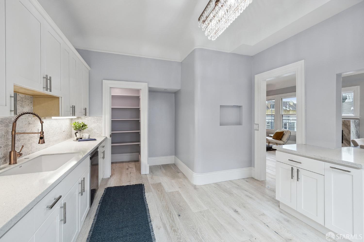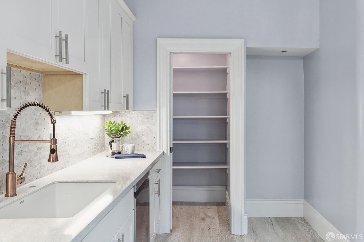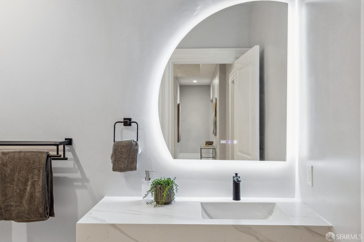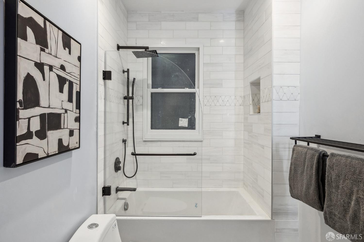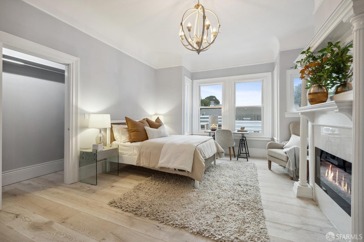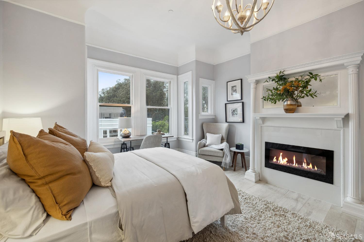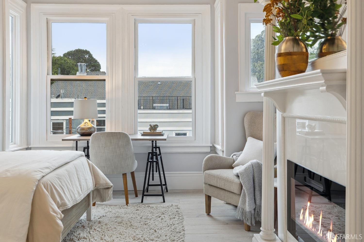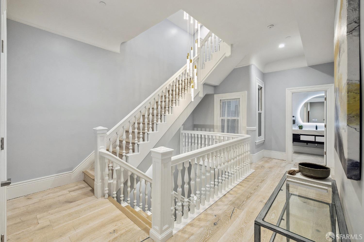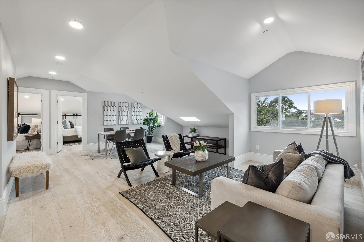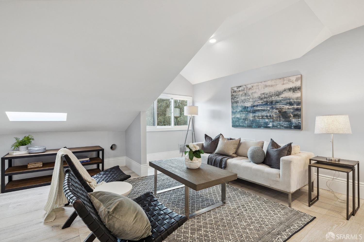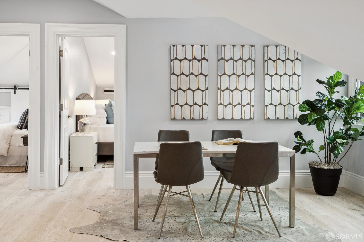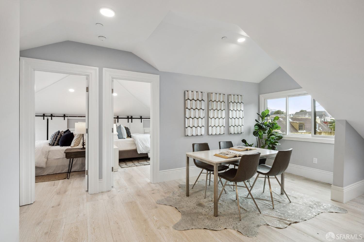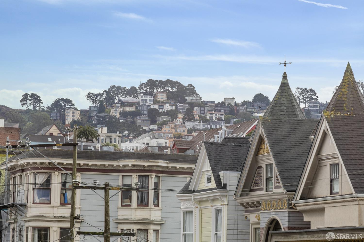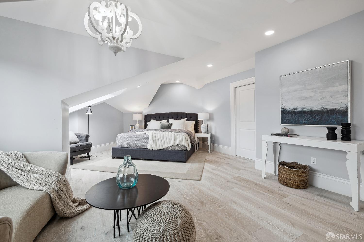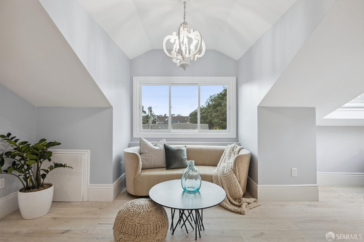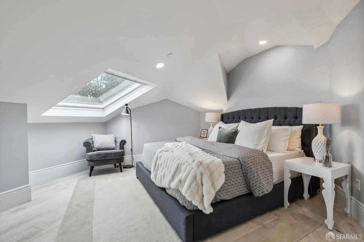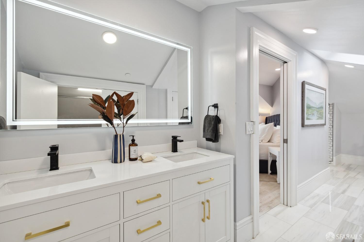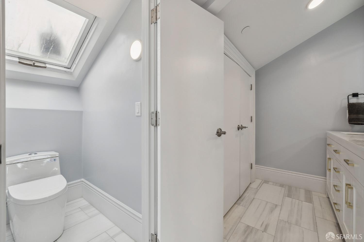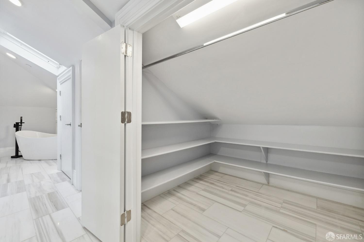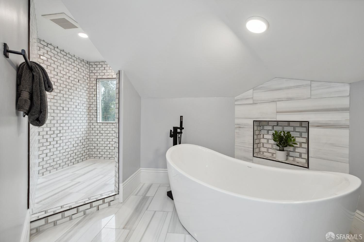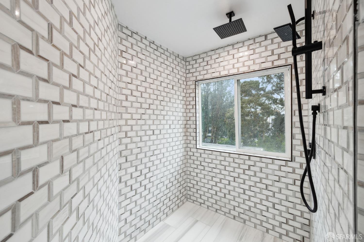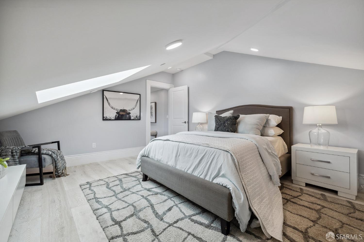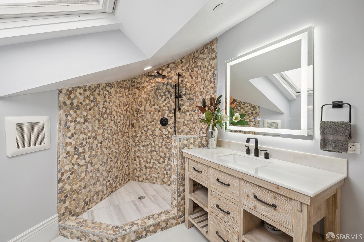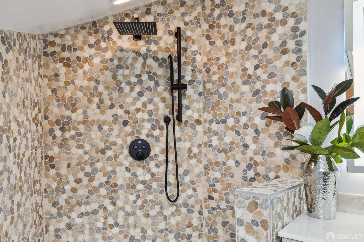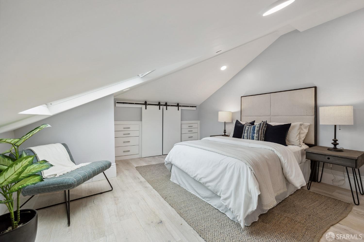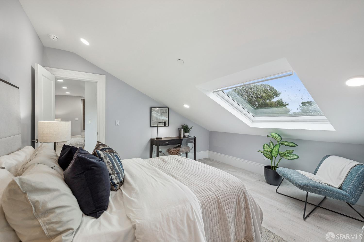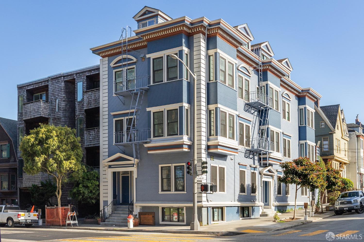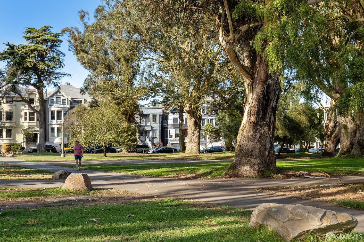1697 Oak Street | Haight Ashbury SF District 5
Newly remodeled 4 bed / 3 bath penthouse on the Panhandle. Unique single-family alternative spanning the top two floors of a trophy Haight-Ashbury building. Step out of the front door and go for a stroll or exercise in Golden Gate Park or enjoy the eclectic shops and hip entertainment on Haight Street. The spacious open concept main floor kitchen/living/dining area overlooks the picturesque park. A gorgeous kitchen has plentiful shaker-style cabinets, gleaming quartz counters, stainless steel appliances, and counter level dining. A full bath and guest bedroom add additional convenience. The top floor includes a primary bedroom with ensuite bath. Relax in the luxurious walk-in shower, deep soaking tub, and dual sink vanity, all surrounded by designer tile. Two additional bedrooms, a full bath, and a family room are found here and enjoy tremendous outlooks to Sutro Tower and Parnassus Heights. Full of San Francisco charm from the stately historical facade to the tall, coved ceilings, and period woodwork, this home is updated for the 21st century with new systems throughout. Double pane windows and skylights fill the home with sunlight. In-unit laundry, dedicated parking, and private storage are included. With a Walk Score of 97, this is the perfect City home! SFAR 423927551
