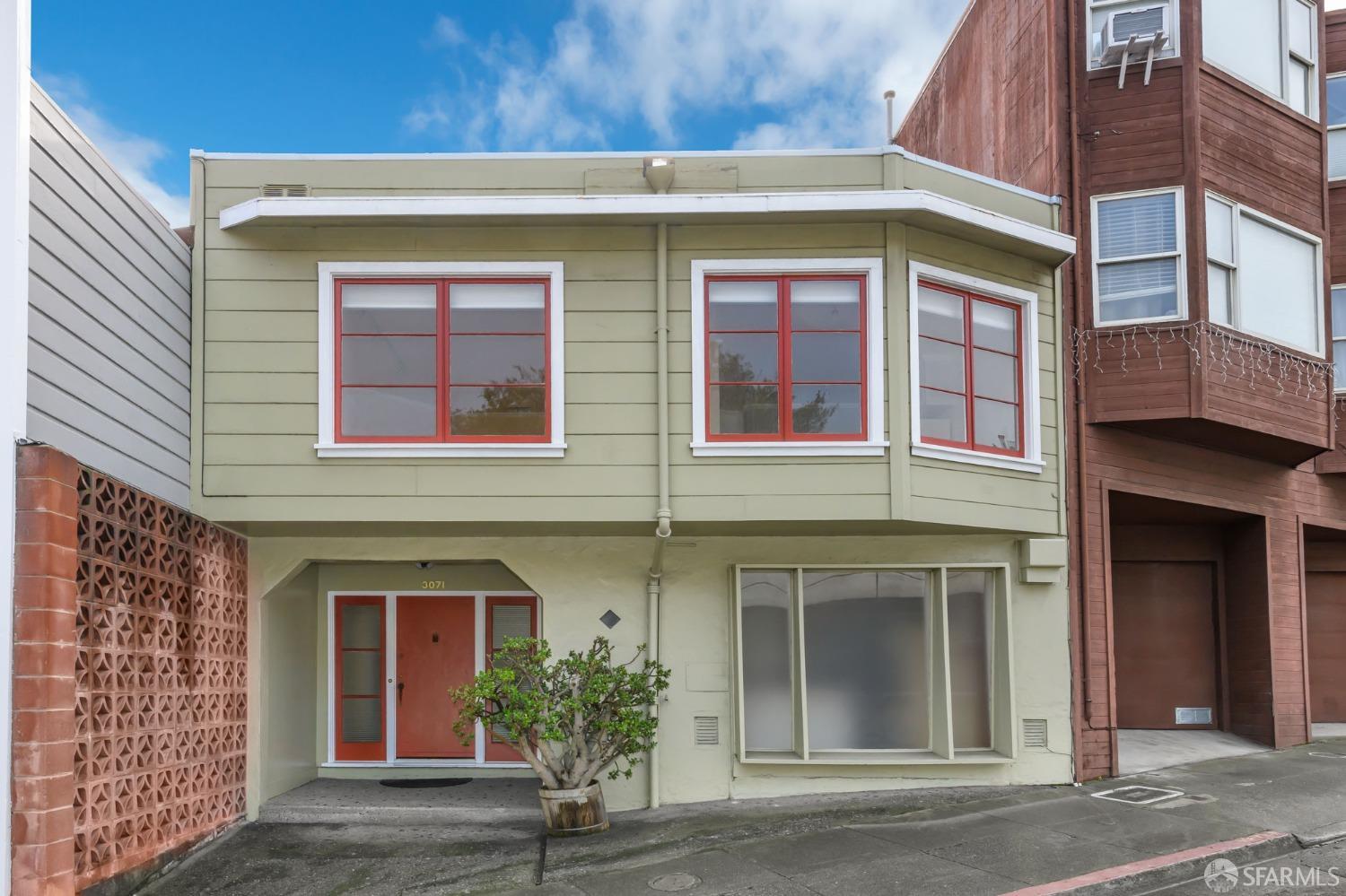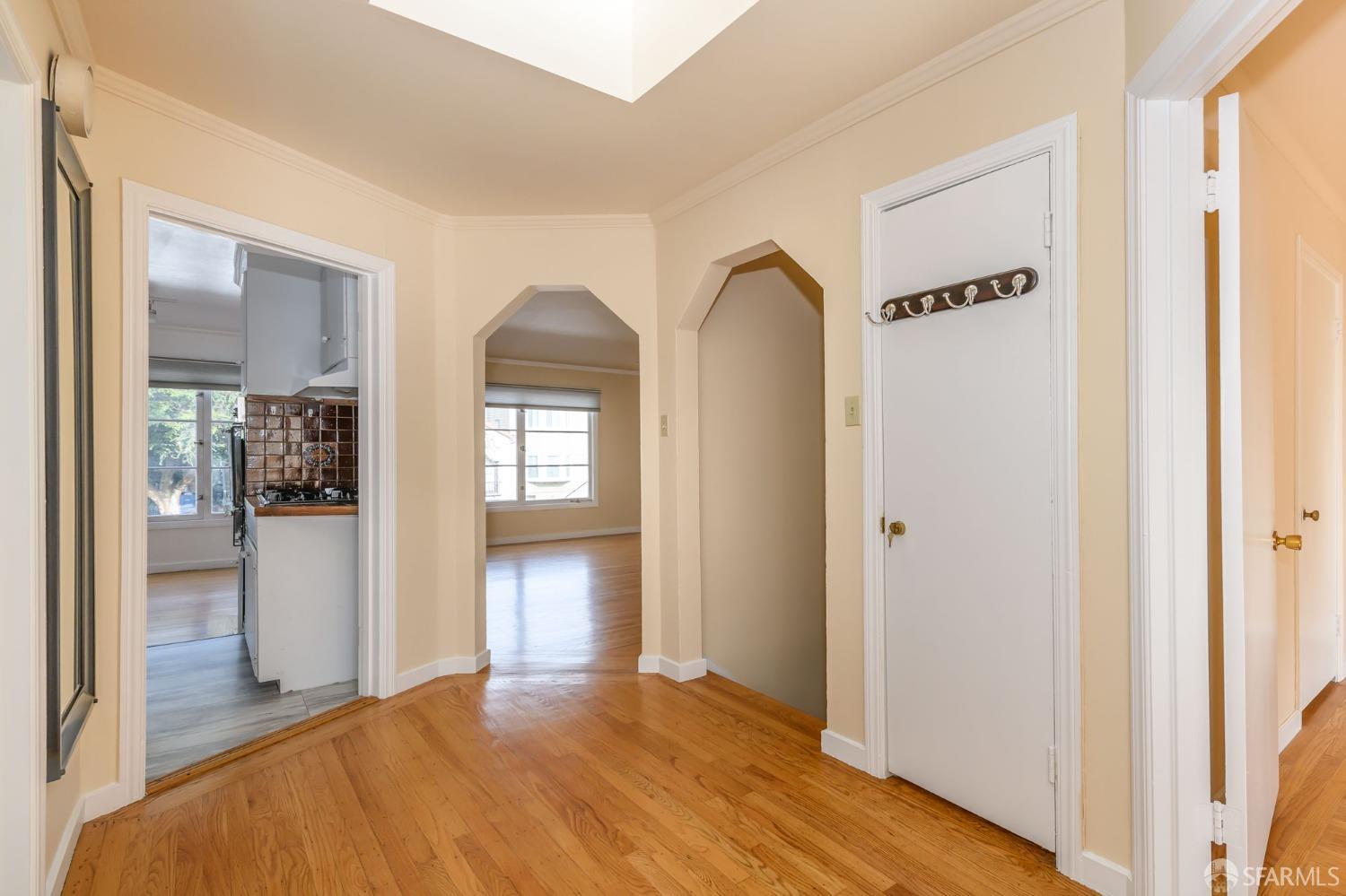3071 Market Street | Eureka Valley/Dolore SF District 5
Mid-Century single family home, per 3R Report with an unwarranted area and "bonus" kitchen. Upper Market/Eureka Valley and a short walk to Castro St. Upstairs home is the original living space and has the original hardwood floors, skylights and 2 bedrooms, 1 full bath. Southern exposure for natural light and classic corner fireplace (not inspected). Access the roof by a hall staircase. ~ The ground level entry foyer to the lower 2 bedrooms are unwarranted and has 1.5 baths with a "bonus kitchen." Laundry adjacent to the large family room. A classic, four-foot diameter spiral staircase takes you down to the 4th bedroom with bath. A rear space offers plentiful storage shelves or use as a multipurpose room, along with a step in wine cellar. A lovely southern exposed sitting garden outside the bedroom sliding doors with outside stair access to the deck above on the living room level. Delivered vacant makes this building a great opportunity for an owner occupant or an investor wanting to choose tenants at a market rate rental. Add TLC and it's a winner. No garage (or add it back in), yet street parking is readily available on Market Street or 18th St., a few doors. As Is sale. SFAR 424002412
Directions to property: Upper Market, south side, below 18th street and Merket St. intersection.

























































