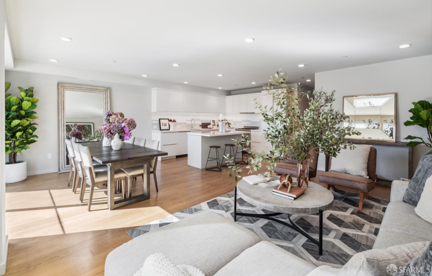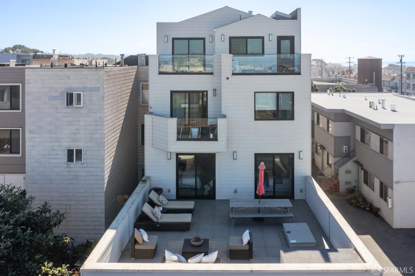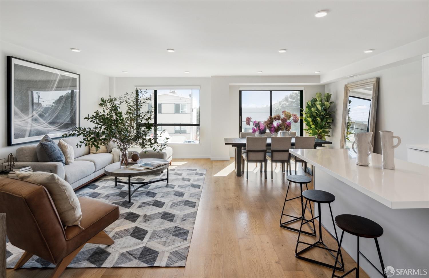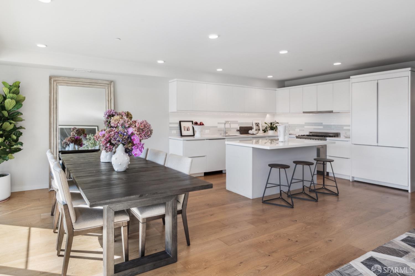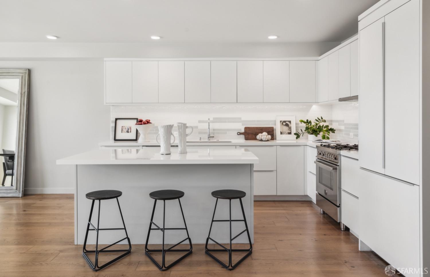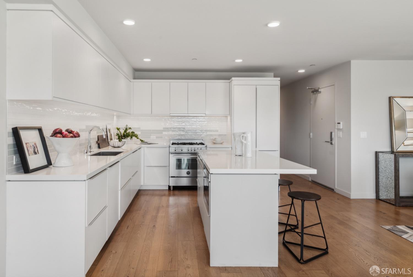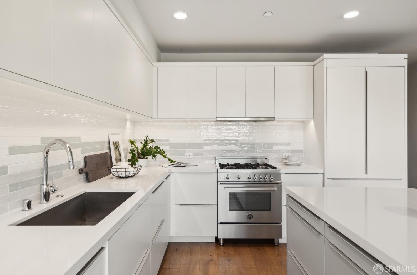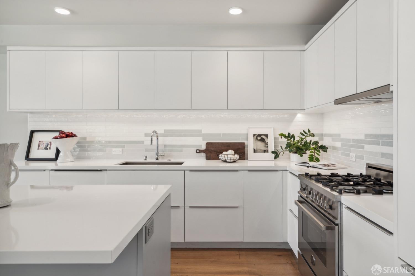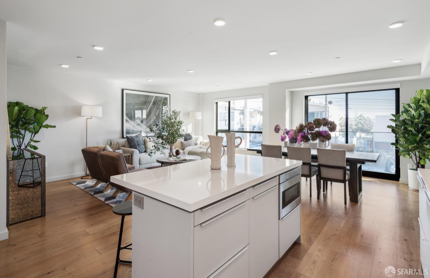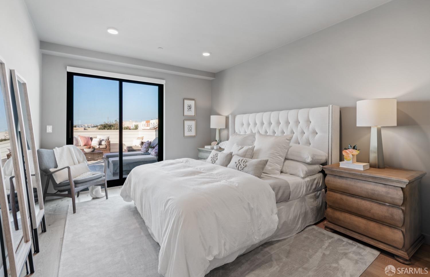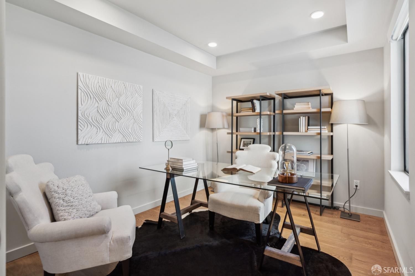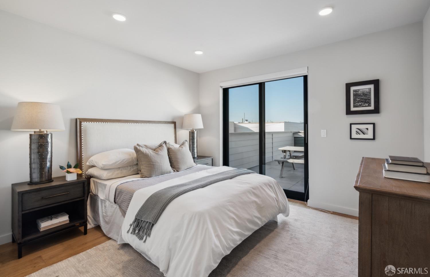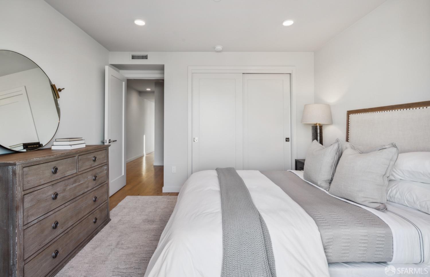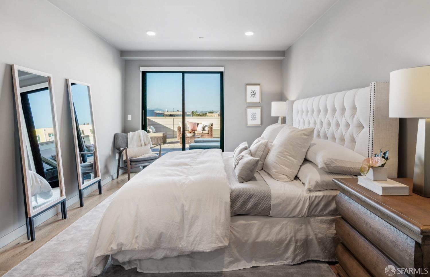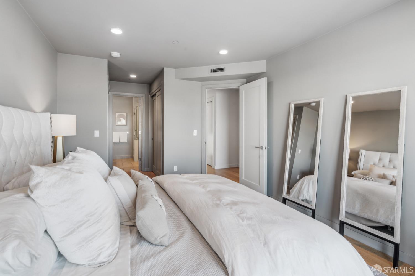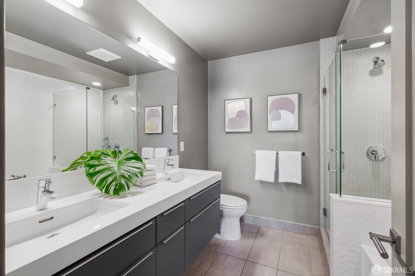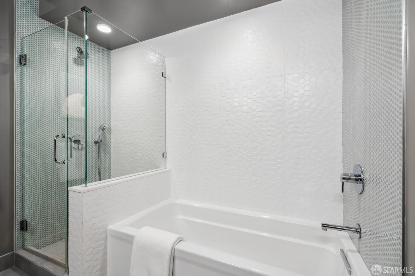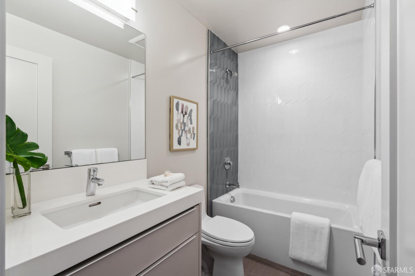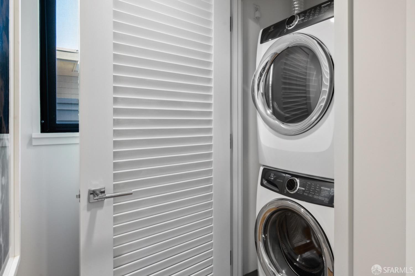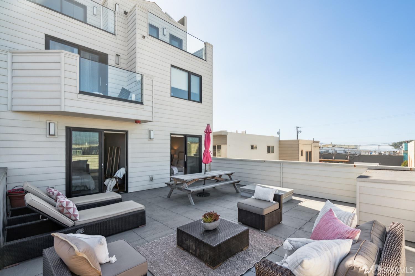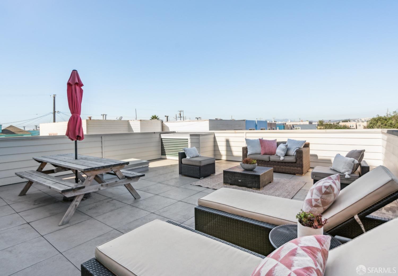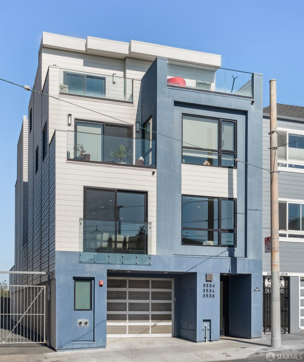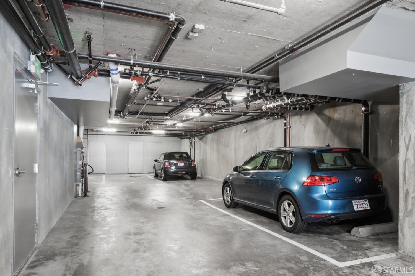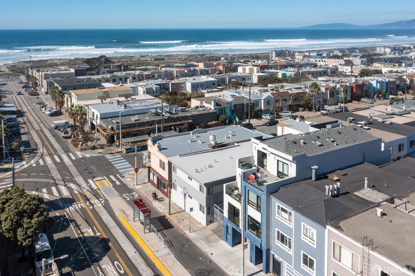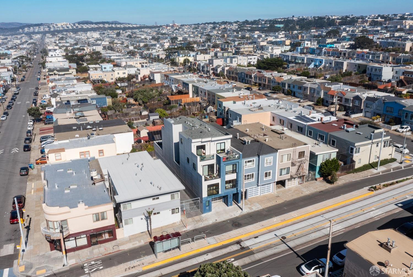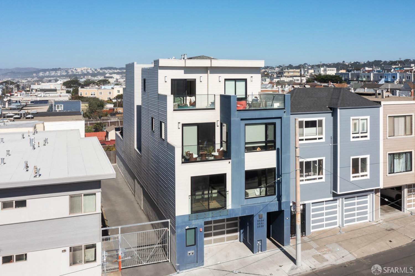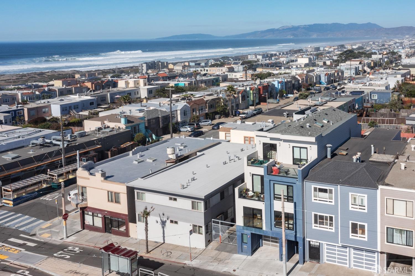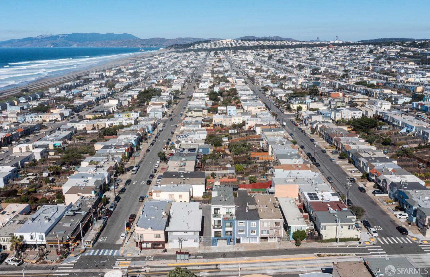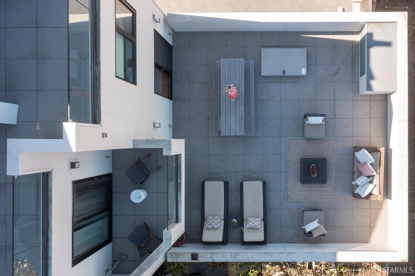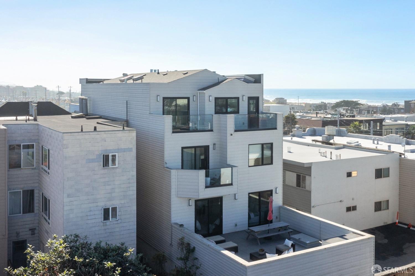3534 Taraval Street | Outer Parkside SF District 2
Modern chic Sunset district condominium with fantastic finishes. Full floor flat with huge private deck within walking distance to shopping, transit, dining, and the beach. The thoughtful layout separates the living, dining, and kitchen from the bedrooms allowing for a generous entertaining space. Upon entering the flat we step into the open concept living space featuring a large kitchen island with built in microwave. The kitchen's integrated Bosch refrigerator, Bertazzoni range/oven, and Bosch dishwasher compliment the homes sleek white kitchen cabinetry and Cesar stone countertops. The living space is drenched with light from the large living room windows and a glass sliding door w glass railing. The home features three bedrooms with 1 primary suite with double closets, large soaking tub, double sinks, and shower. Directly out both the primary suite and second guest bedroom you can access the nearly 500sq private deck. Multiple seating areas for entertaining up to 20 guests with ease. 1 car parking and dedicated storage included. Lutron lighting throughout, keyless entry, Nest thermostats, and full size stackable W/D. SFAR 424005016
