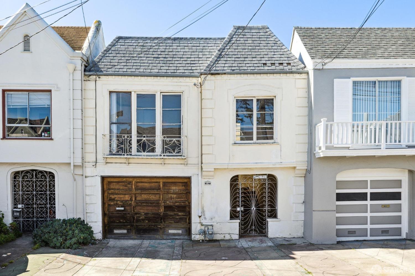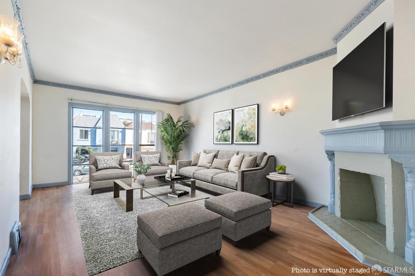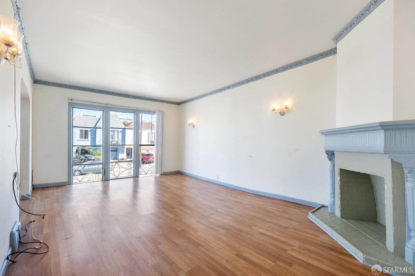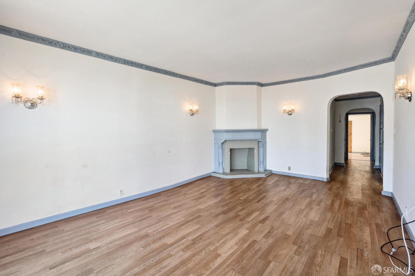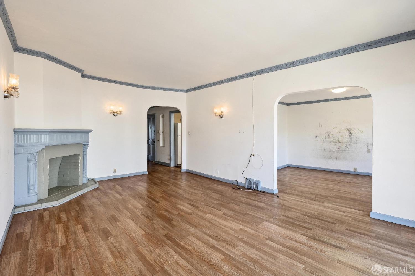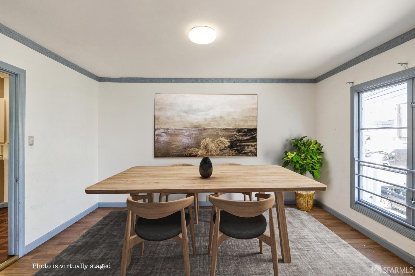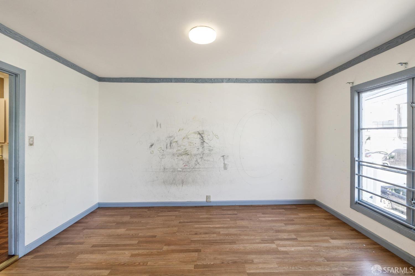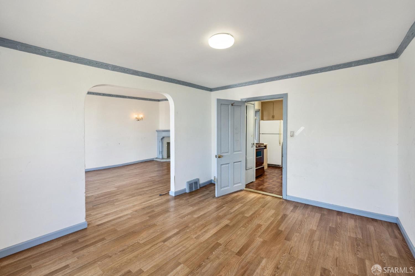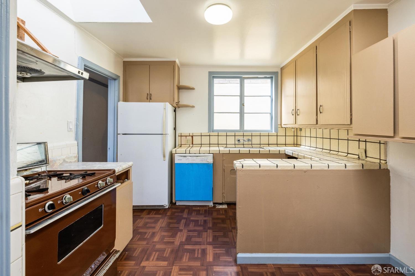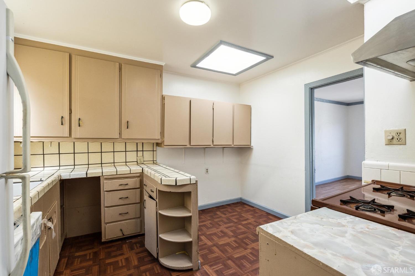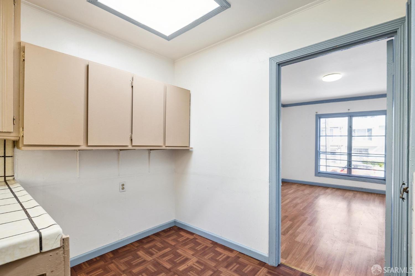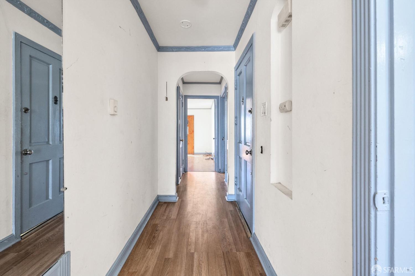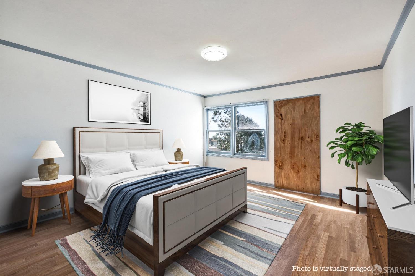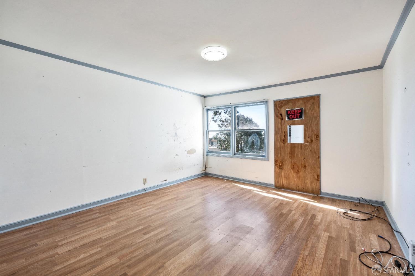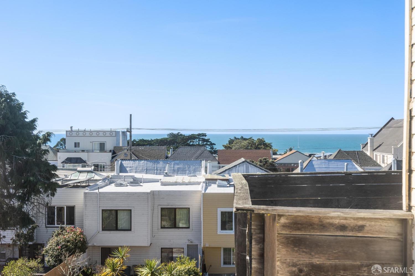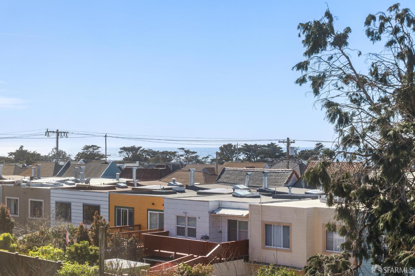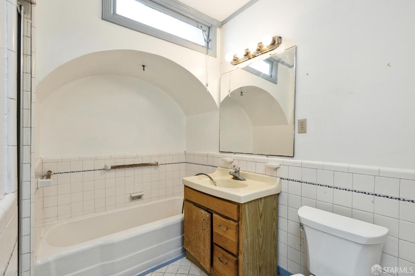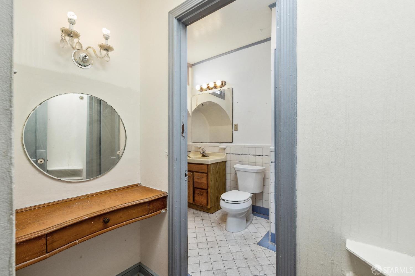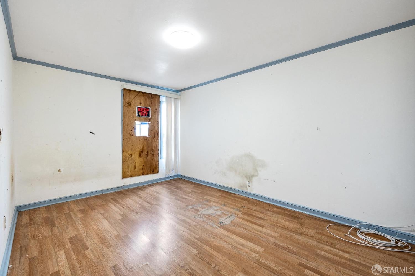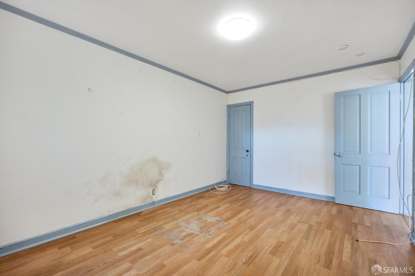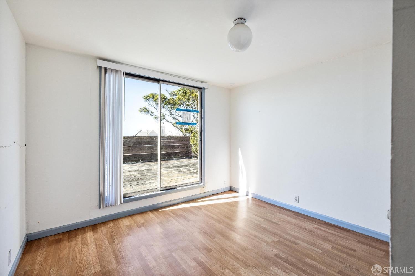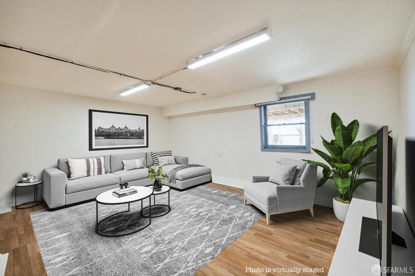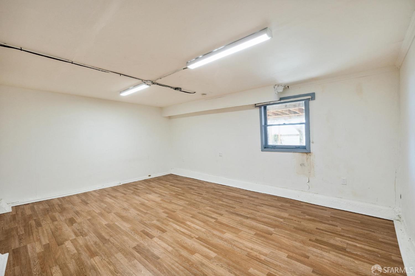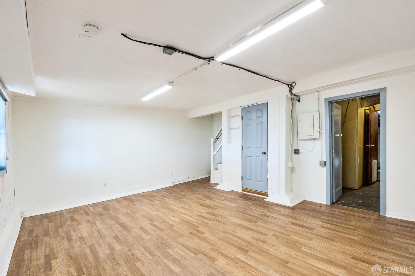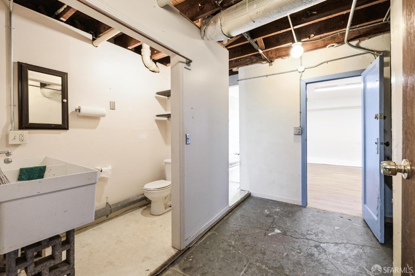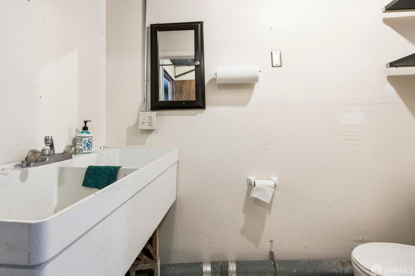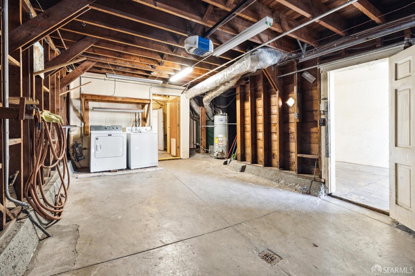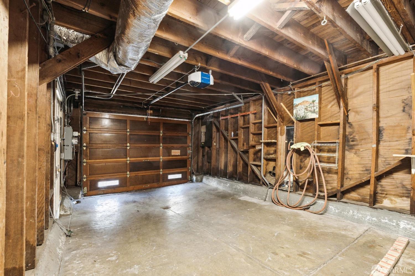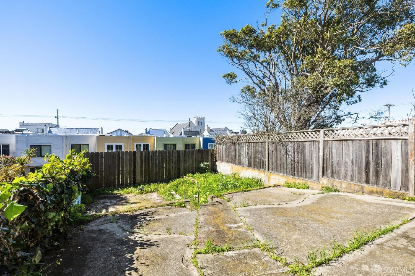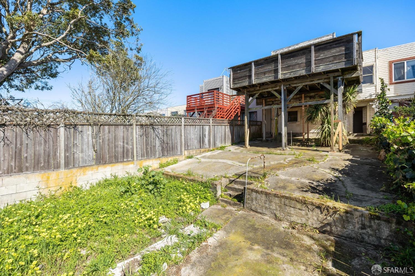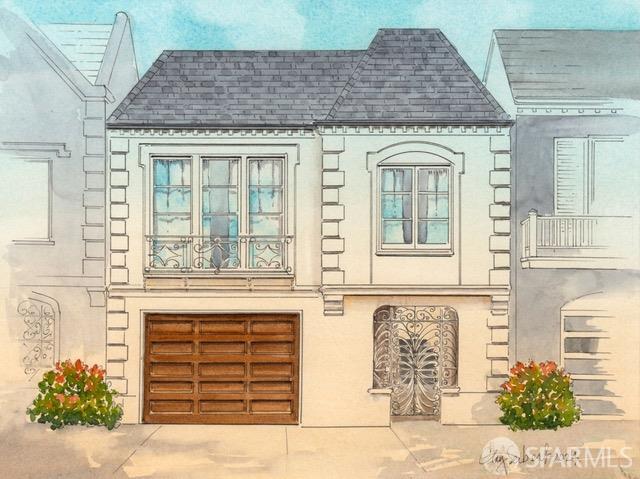1827 33rd Avenue | Central Sunset SF District 2
Probate Court Hearing is set for 5/29/24 at 9am. Extraordinary Opportunity in the Sunset! Fixer Upper home located just a half block to the thriving activity of Noriega Street. This tunnel entrance home is a GOLDEN OPPORTUNITY for the contractor and savvy investor alike. Do you like views? FABULOUS OCEAN VIEWS from both rear bedrooms with UNPARALLELED SUNSETS. This residence has a LIGHT FILLED LIVING ROOM with fireplace, plaster crown molding and arched entryways. Formal dining room opens to an EAT-IN KITCHEN with a skylight. Restoring the bathroom will provide a sanctuary to stay healthy and well balanced. The bathroom has a shower, tub, dressing area and is EN-SUITE TO THE PRIMARY BEDROOM. Both bedrooms are a generous size and the sunroom is also of large scale. The lower living area looks onto the rear yard. This home is on a DEEP LOT WITH A LARGE YARD. This home has a 1-car garage and EXPANSION POTENTIAL. Buy now so you won't be sorry later. SFAR 424005944
