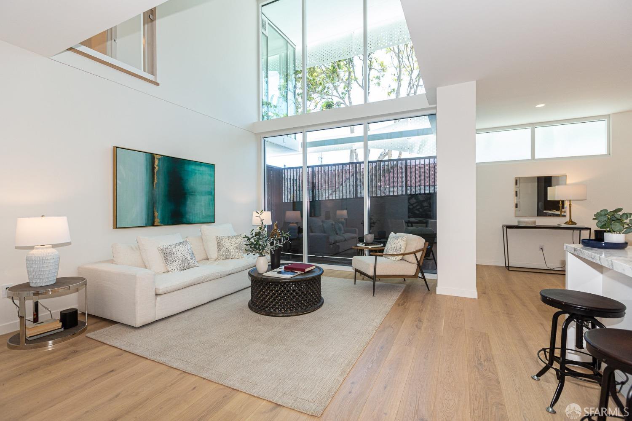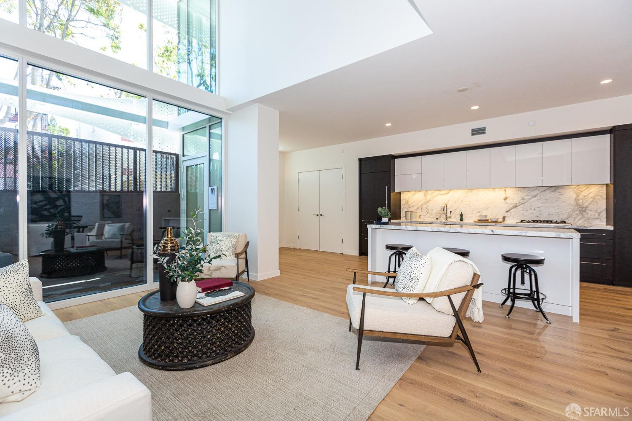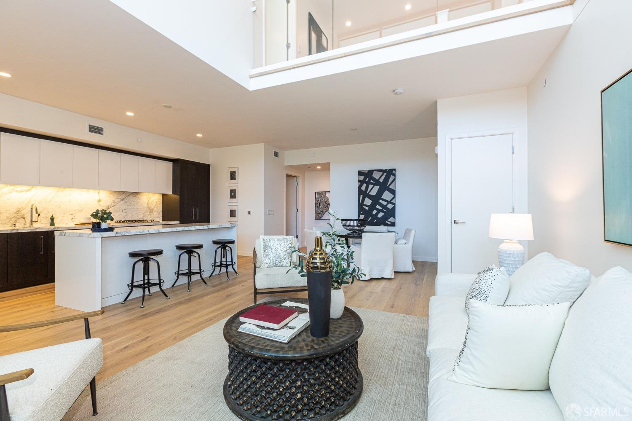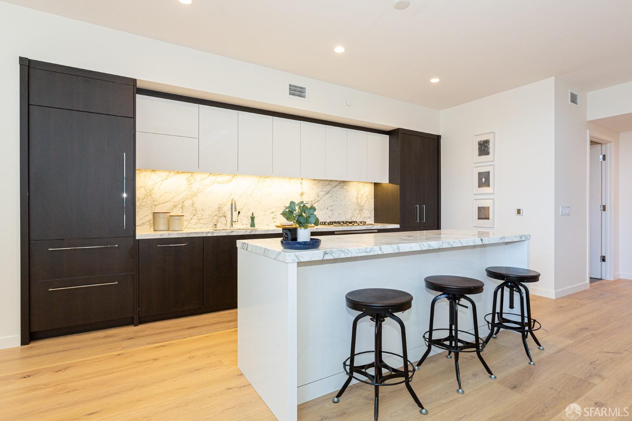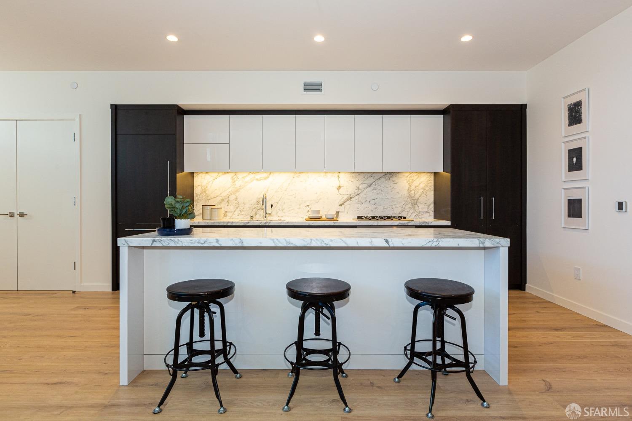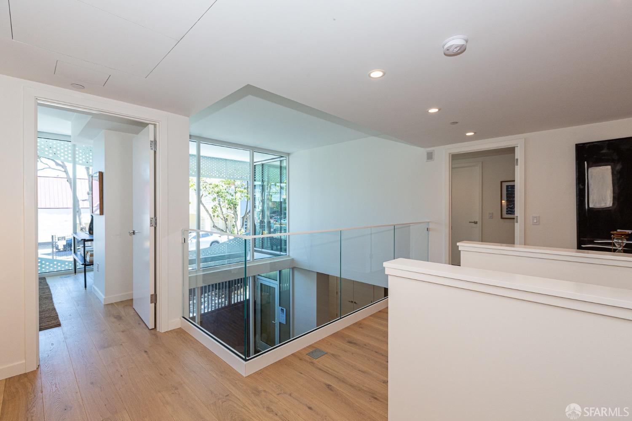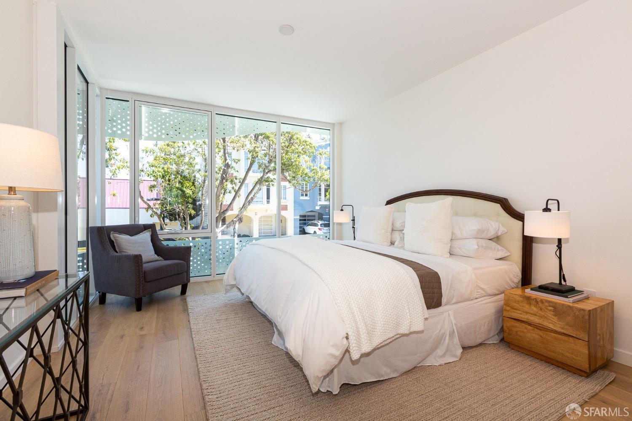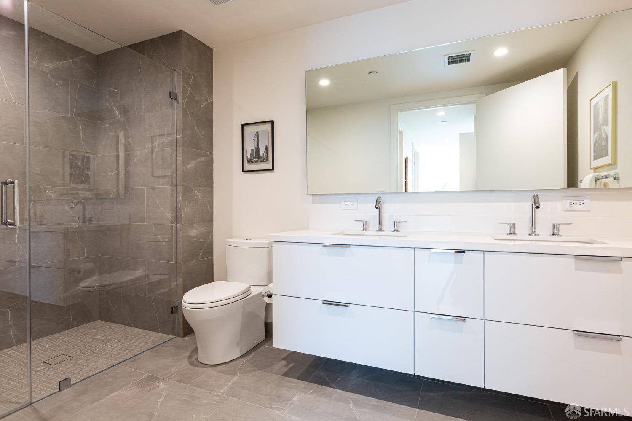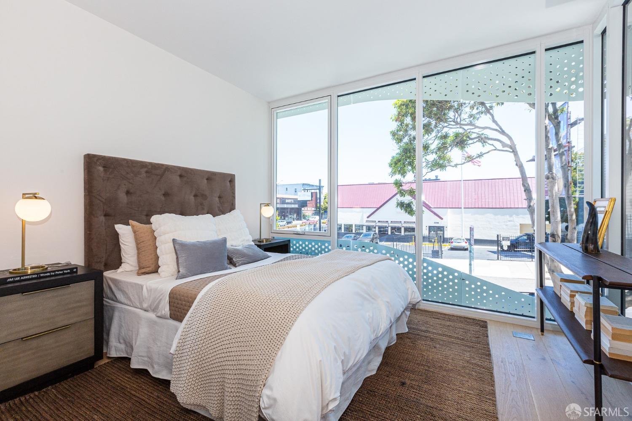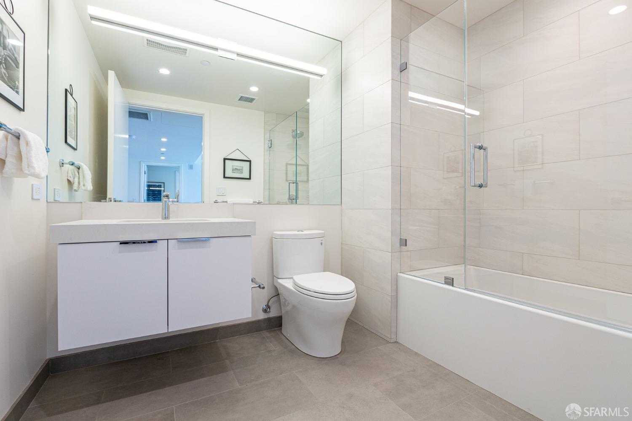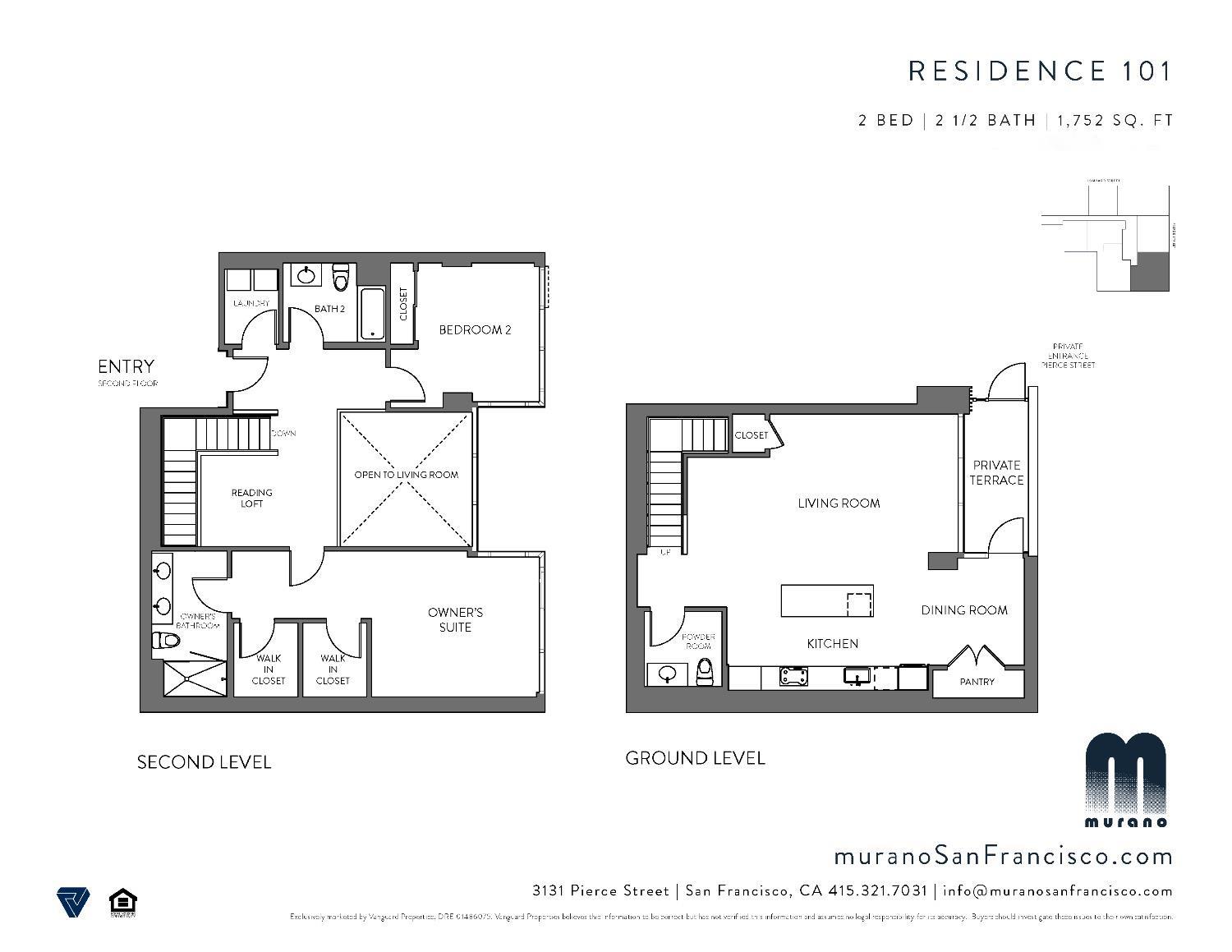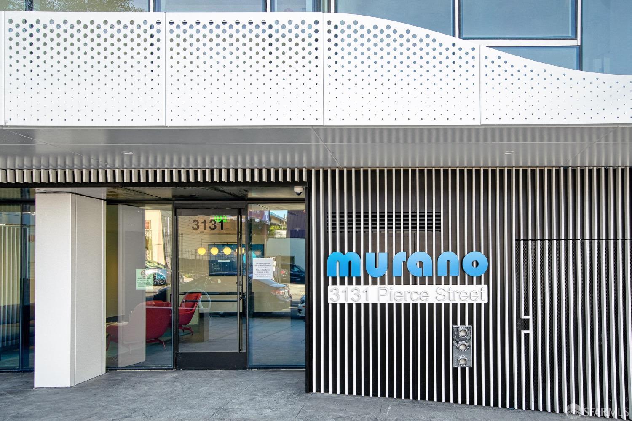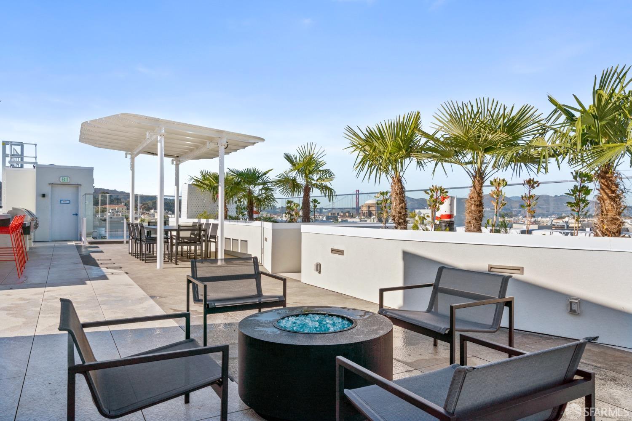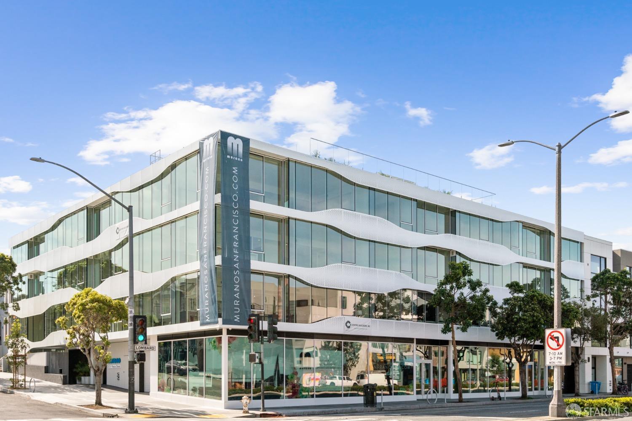3131 Pierce Street, 101 | Cow Hollow SF District 7
Last condominium at MURANO - a fabulous, walk-up residence boasts a dramatic two-story great room, 2 bedrooms, Loft, 2.5 bathrooms, and apx. 1,731 sq.ft. Kitchen features a massive center island, Studio Becker cabinetry, marble countertops and backsplash, Miele appliances, and wine refrigeration. The spa-like bathrooms are replete with designer tile floors and walls, Studio Becker vanities, Hansgrohe fixtures, and a curb-less walk-in shower. Building features include Google Web Pass, designer lobby, deeded storage, roof terrace with Golden Gate Bridge views, BBQs, fire-pits and outdoor lounge/dining room. Deeded parking available for an additional cost. SFAR 424007620
Directions to property: https://www.google.com/maps/dir//3131+Pierce+St,+San+Francisco,+CA+94123/@37.7989485,-122.4416781,17z/data=!4m9!4m8!1m0!1m5!1m1!1s0x808580d130b95877:0xf809db46c99986ed!2m2!1d-122.4394894!2d37.7989485!3e0
