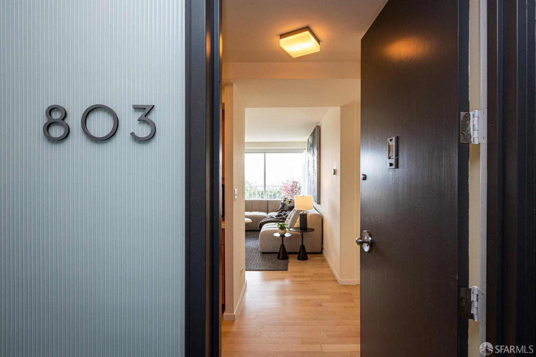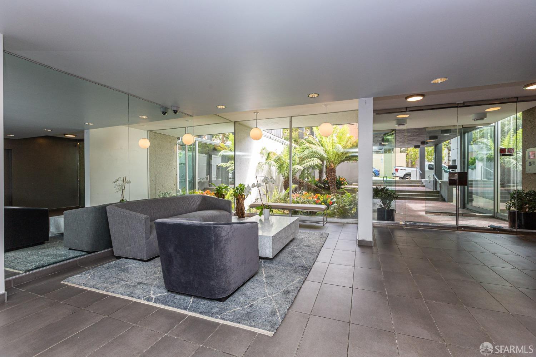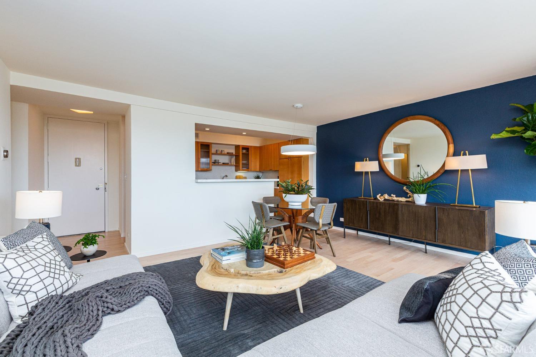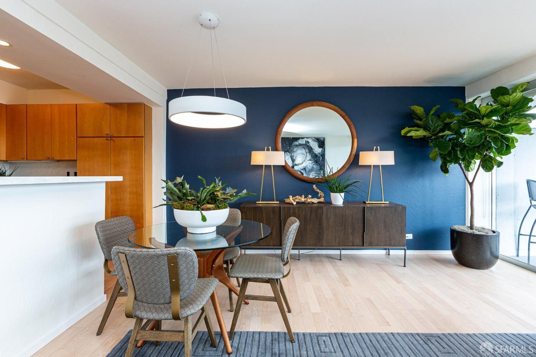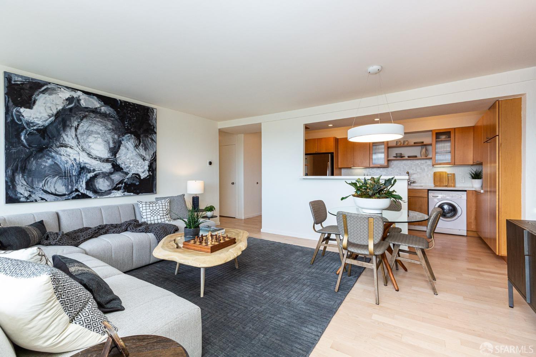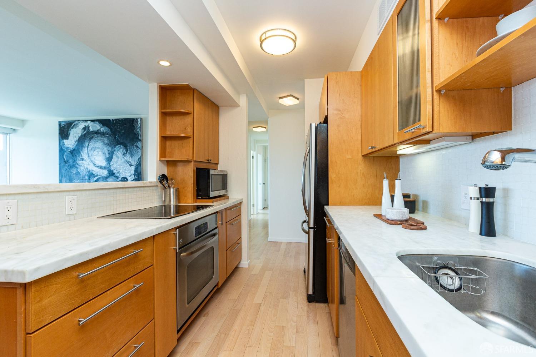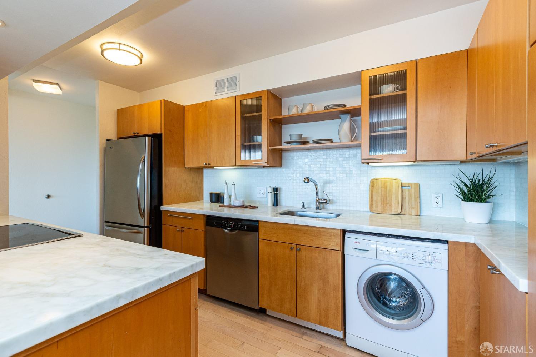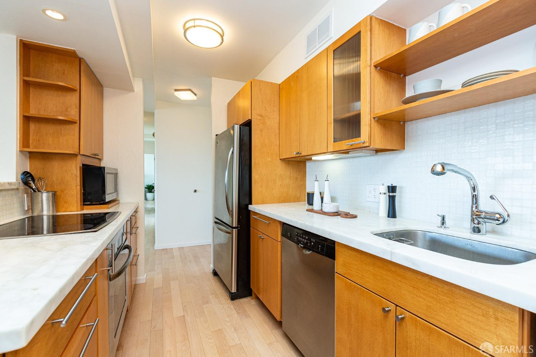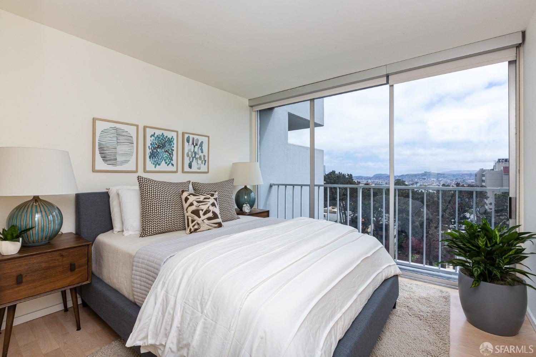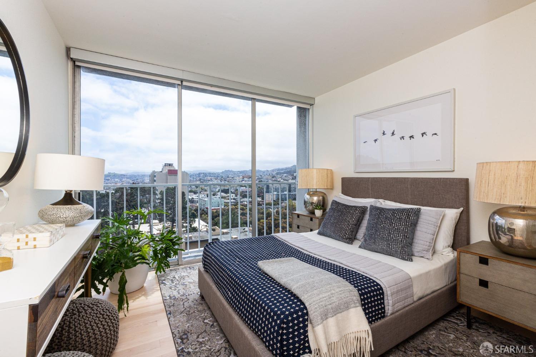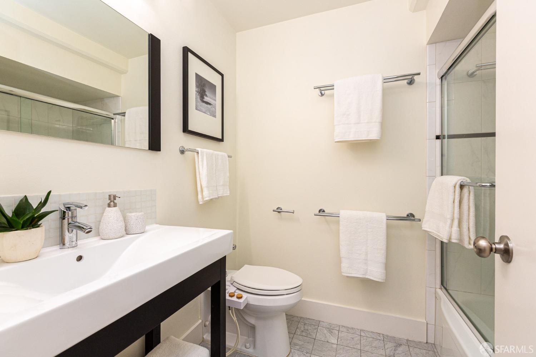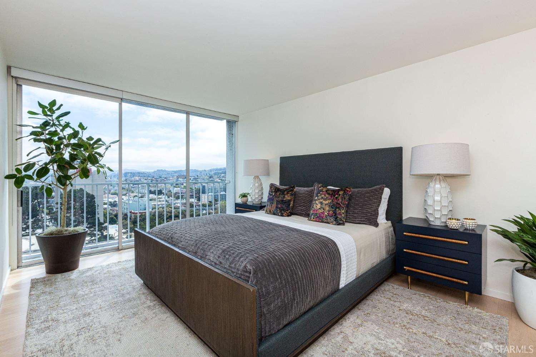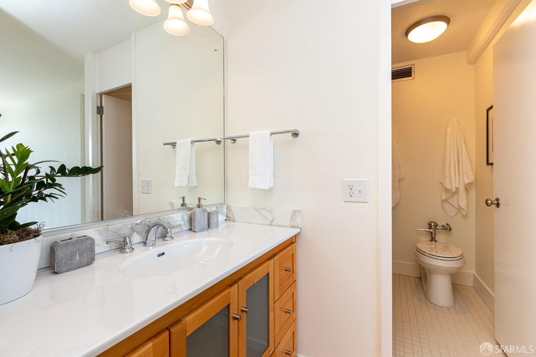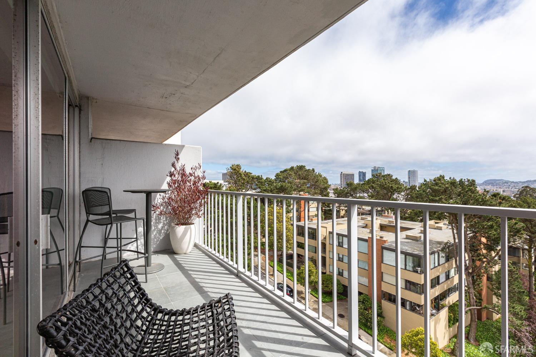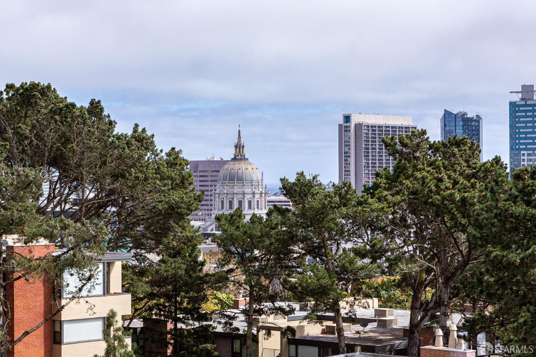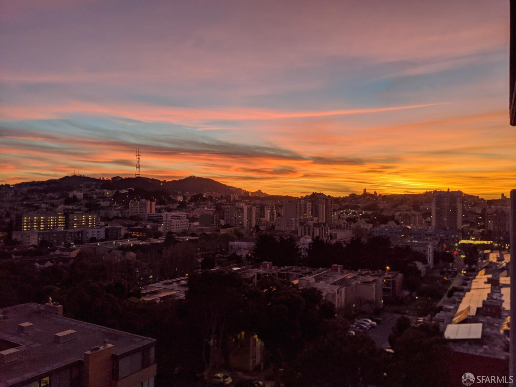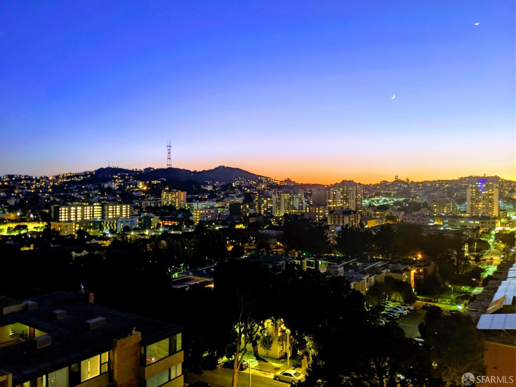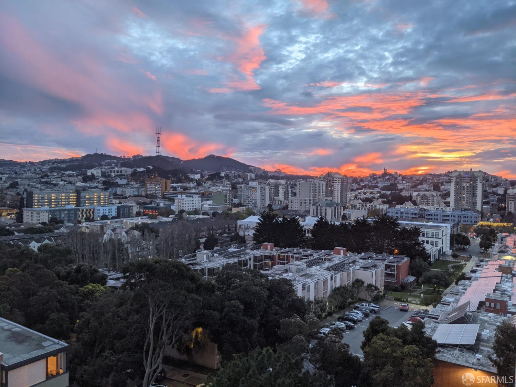66 Cleary Court, 803 | Western Addition SF District 6
Discover the epitome of mid-century modern living in this classic Eichler condo boasting 3 bedrooms, 2 baths, and awe-inspiring panoramic vistas. Embracing the essence of California living, this residence offers an unparalleled blend of timeless design, contemporary upgrades, and breathtaking scenery. Immerse yourself in natural light and sweeping views with expansive floor-to-ceiling windows and sliding doors throughout the home. Southern and south-eastern exposure bathes every room in warmth and sunlight, creating an inviting and uplifting ambiance. Experience luxury living with a remodeled kitchen featuring marble countertops, stainless steel appliances, and custom cabinetry. Both bathrooms have been meticulously updated, offering a blend of style and functionality.The seamless flow between the kitchen, living, and dining areas creates an inviting space for relaxation and entertainment. Step outside to the amazing patio, extending your living space and offering the perfect spot to soak in the breathtaking views. Enjoy unobstructed views of Twin Peaks and Sutro Tower from all three bedrooms, each thoughtfully designed to maximize comfort and privacy. SFAR 424011345
