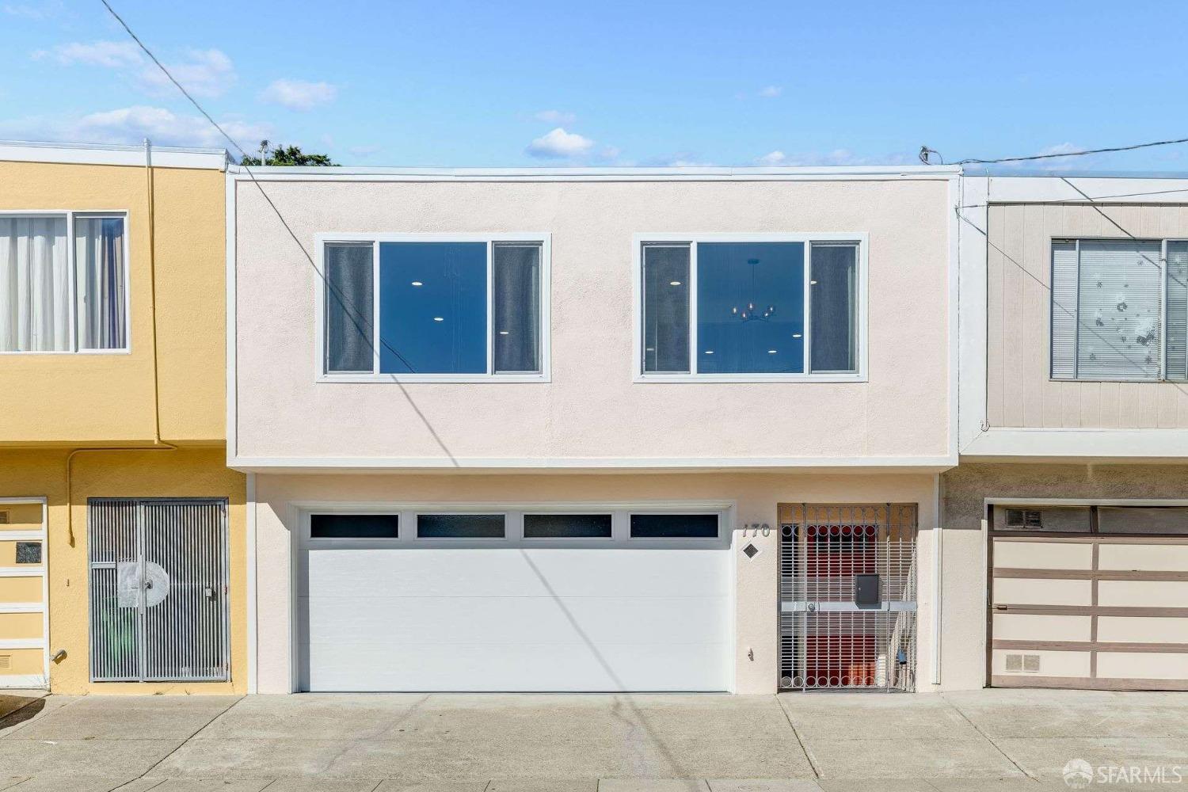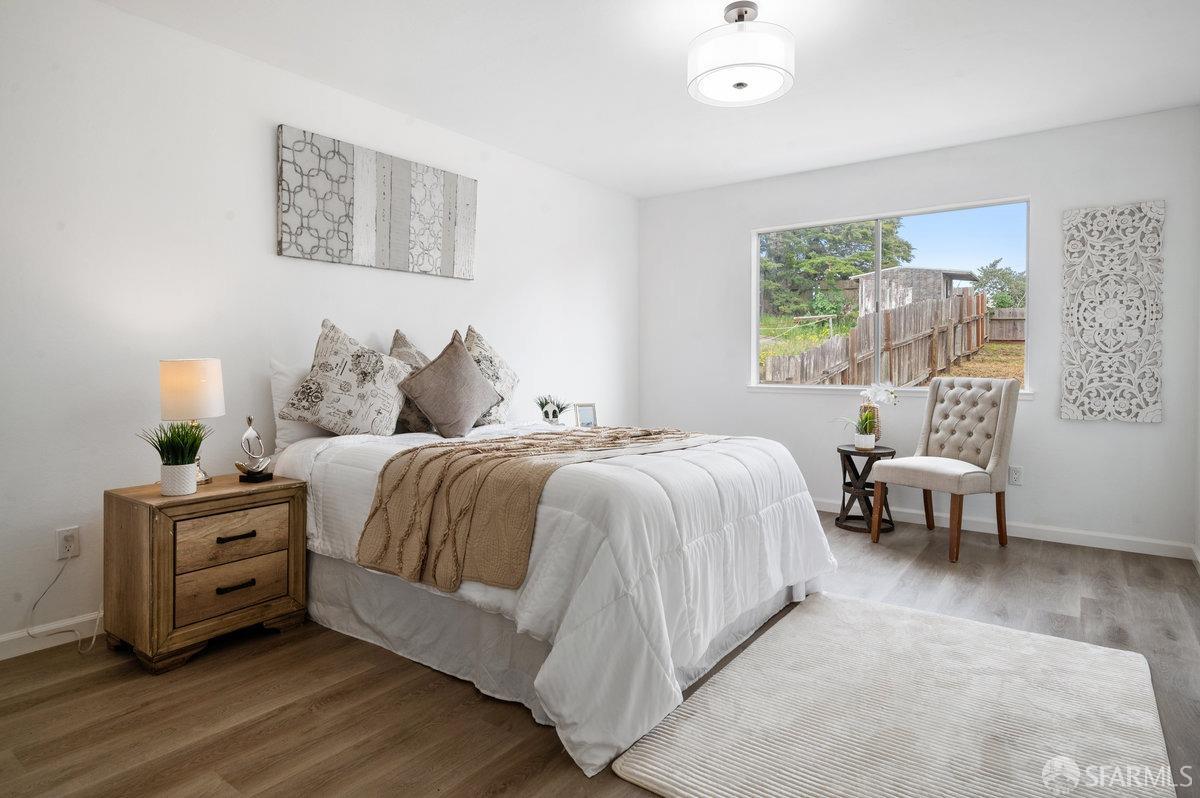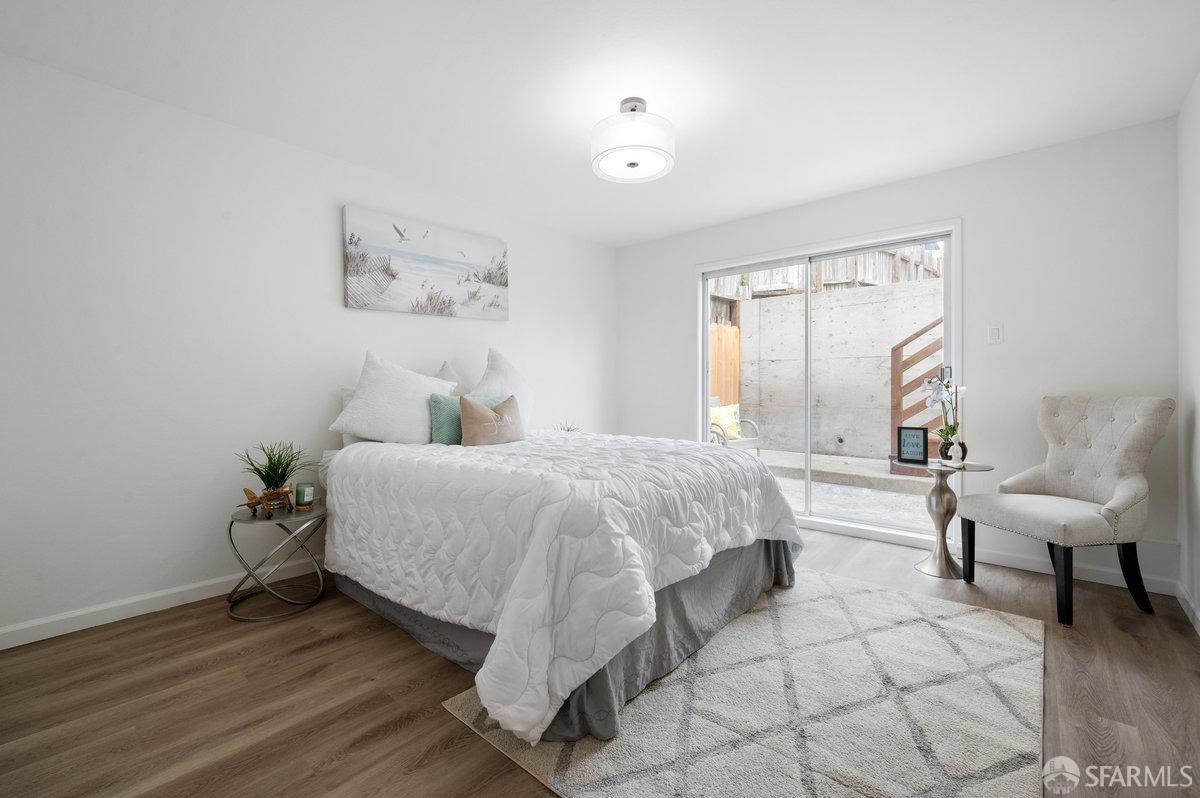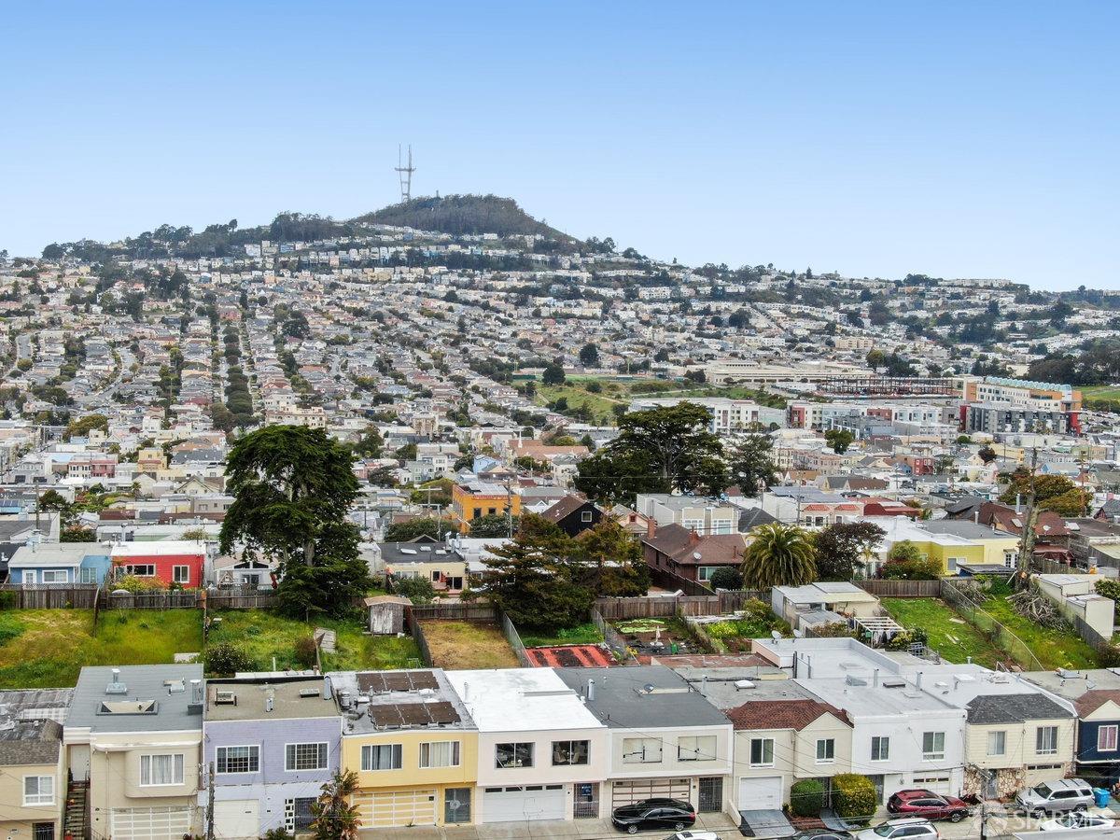170 Thrift Street | Oceanview SF District 3
Welcome to this reimagined beautifully updated single-family home located in the Ocean View neighborhood. Boasting 1,845 Sq ft across two levels, this home offers 4 spacious bedrooms, 2 modern full bathrooms, bathed in natural light throughout the home. The top floor opens into the generously open large living room with a wood burning fireplace, recessed lighting and beautiful luxury vinyl plank flooring throughout. For the culinary enthusiasts, the chef's kitchen is a true gem, complete with beautiful, extra-large quartz countertops, high-end stainless-steel appliances, custom cabinets that exude both elegance and functionality. The open dining room can accommodate a 6-person dining room table, picturesque large windows to capture the natural sunlight from the south facing views, which makes it perfect for entertaining guest. The two updated bedrooms on the main floor have views of the backyard with a remodeled bathroom and ample closet space. The lower level boasts a remodeled bathroom, two spacious bedrooms, one of which has access to the large backyard. Out of the back sliding glass doors you are led into your very own large yard, perfect for relaxing with family or friends. Park two cars in the oversized side by side attached garage with w/interior access. SFAR 424011703


















































