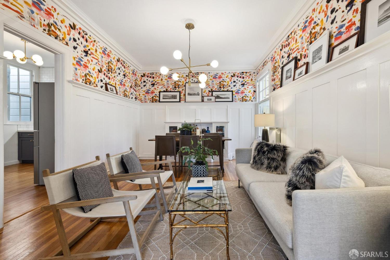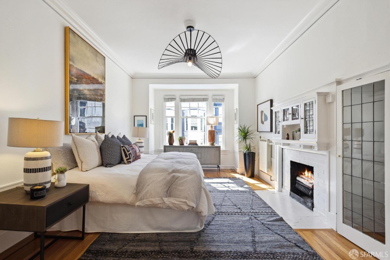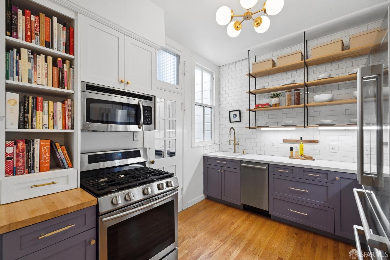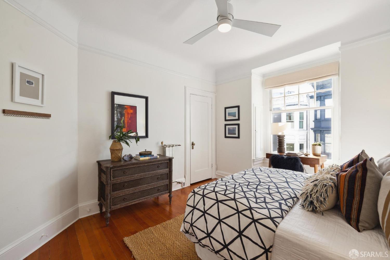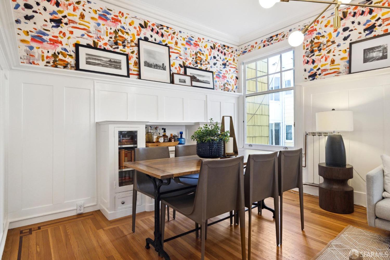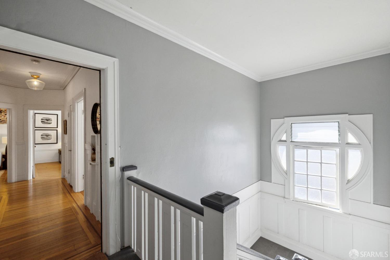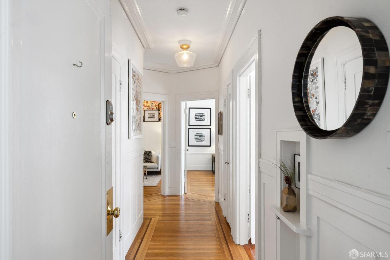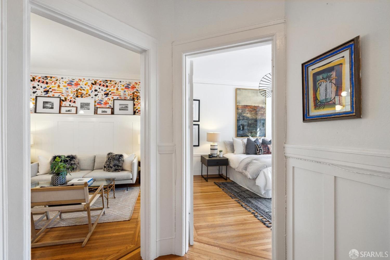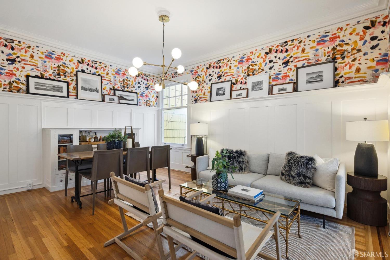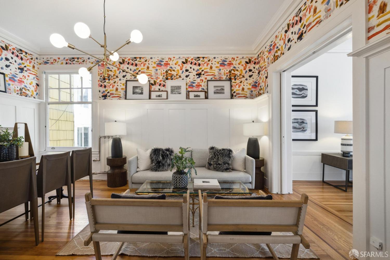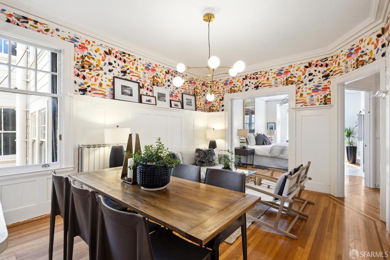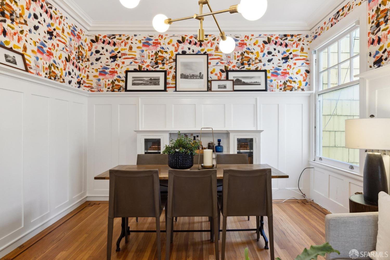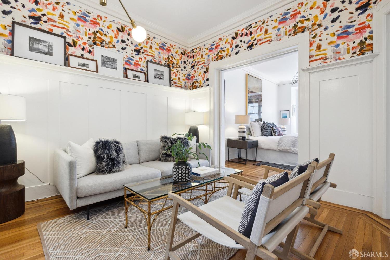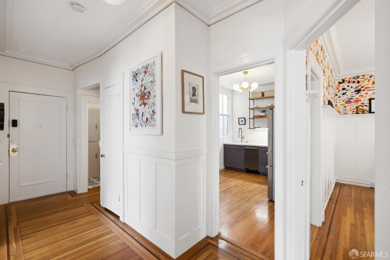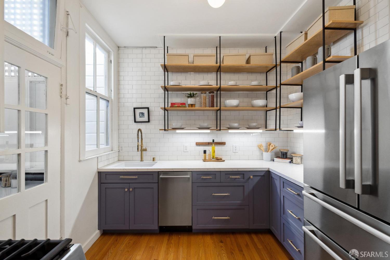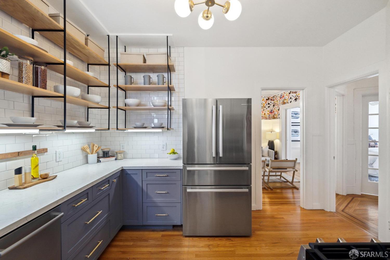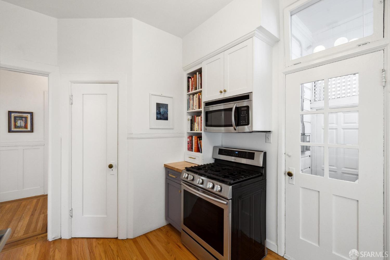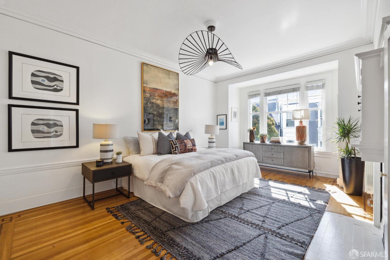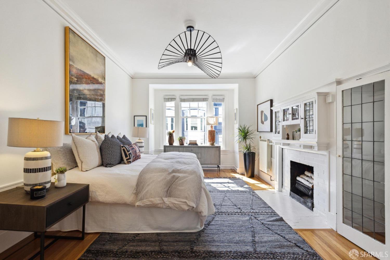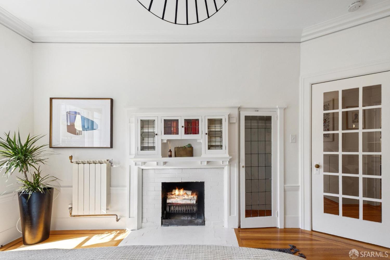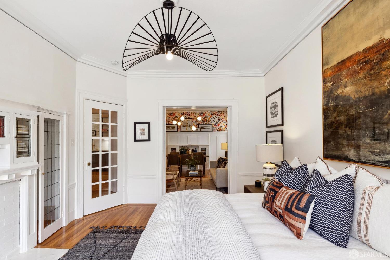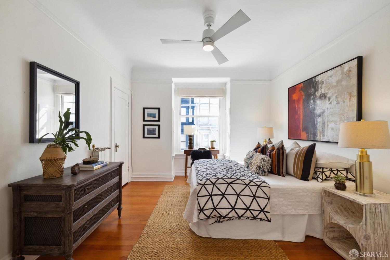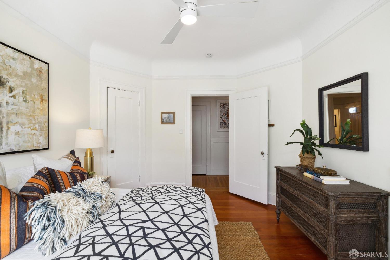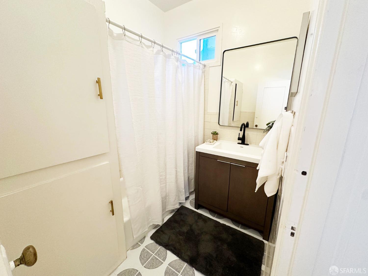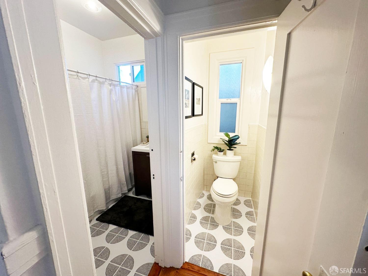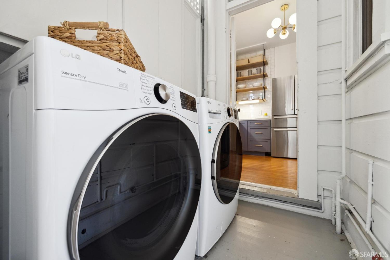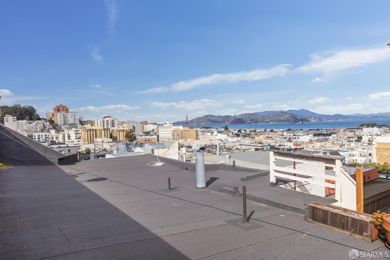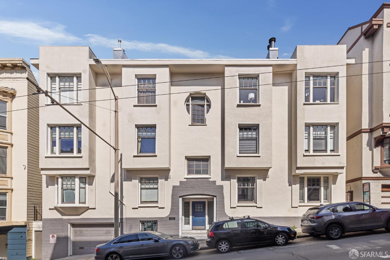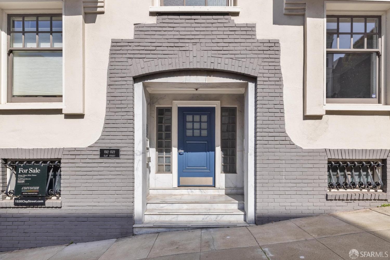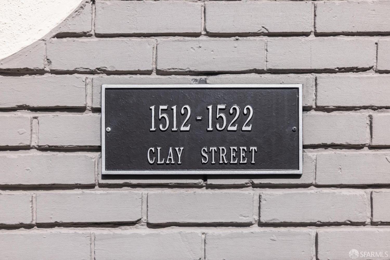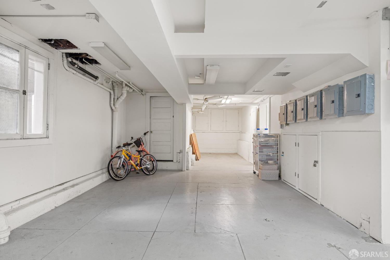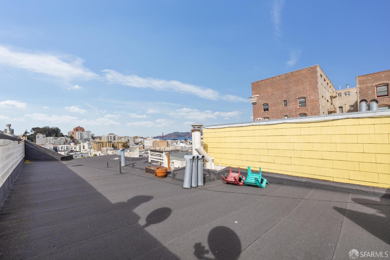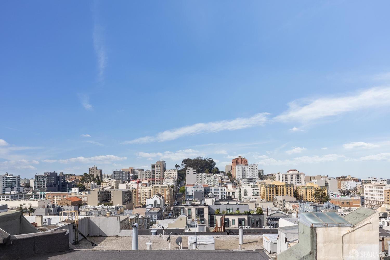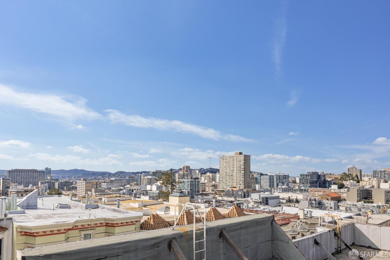1520 Clay Street | Nob Hill SF District 8
Located in the prestigious neighborhood of Nob Hill, where the charm of San Francisco's past meets the convenience of modern amenities, this Edwardian home exudes sophistication and grace at every turn. Upon entering, one is greeted by ornate crown moldings, elegant wainscoting, built-ins and leaded glass cabinets, all meticulously preserved to honor the home's rich heritage. Indulge your culinary senses in the remodeled kitchen where modern amenities blend seamlessly with classic design elements featuring open shelving, separate pantry, ample storage, quartz countertops and stainless steel appliances. Two large and sunny bedrooms with expansive south-facing windows, built-ins, decorative fireplace and lots of closet space creates a peaceful retreat. Updated split bathroom offers convenience. The roof rights provide potential for a private rooftop terrace, putting daily breathtaking sunsets and panoramic views of the iconic Golden Gate Bridge within reach. Two-car parking (!), additional storage spaces in the garage, and in-unit laundry add to this sanctuary home in the city. Steps to shops and restaurants of Polk Street, and within easy walking distance to Trader Joe's and Whole Foods, this home has it all. Experience the epitome of Nob Hill living at its finest. SFAR 424012103
