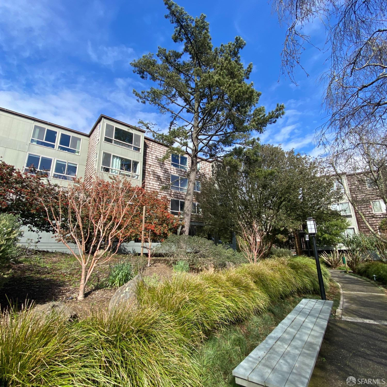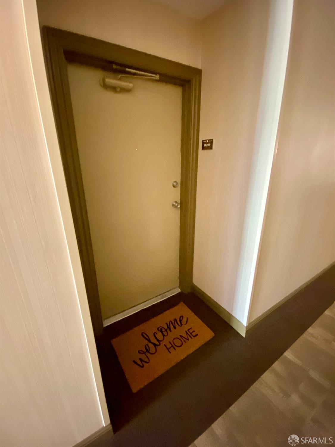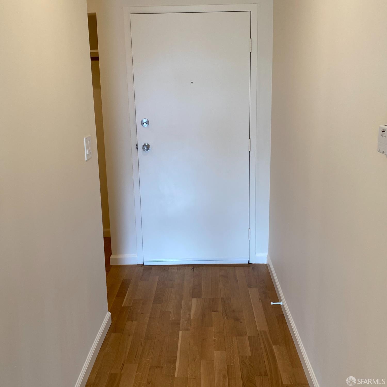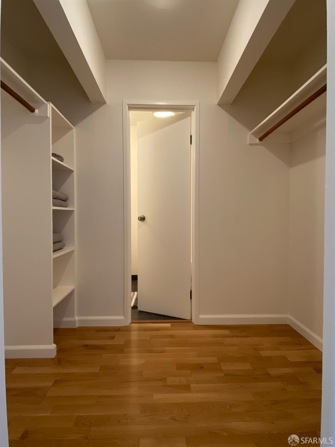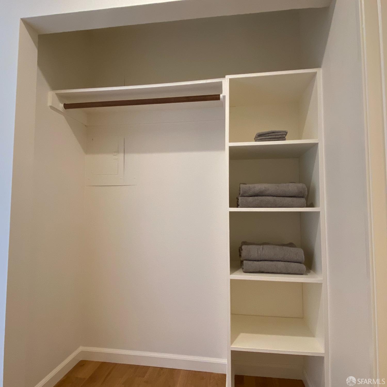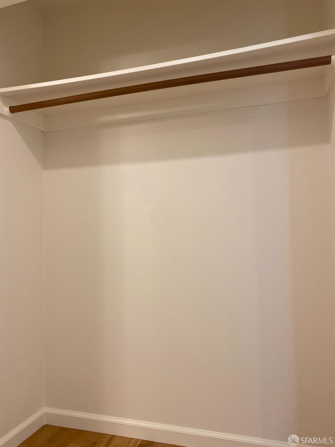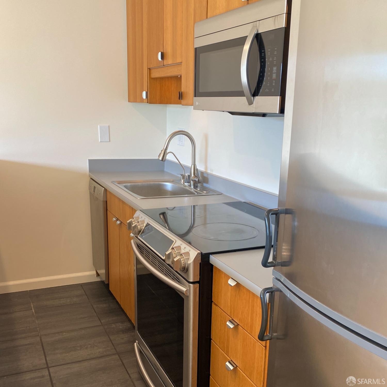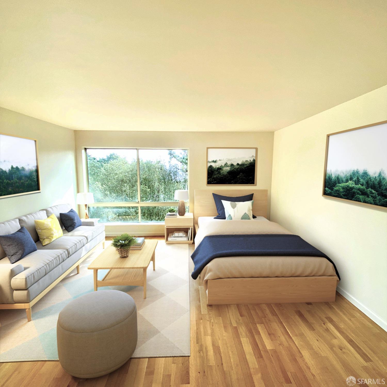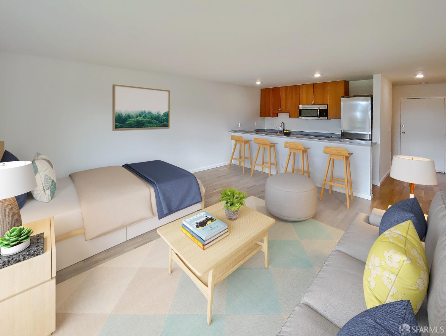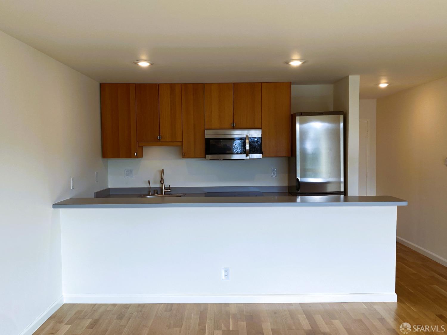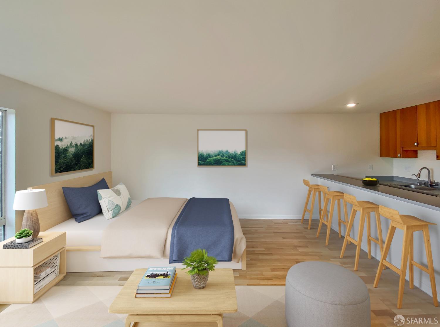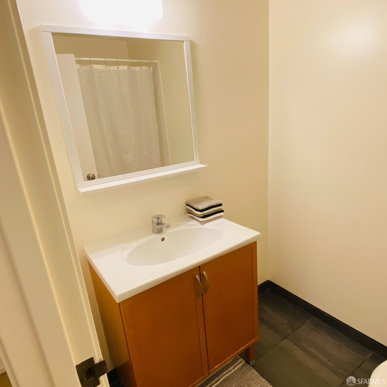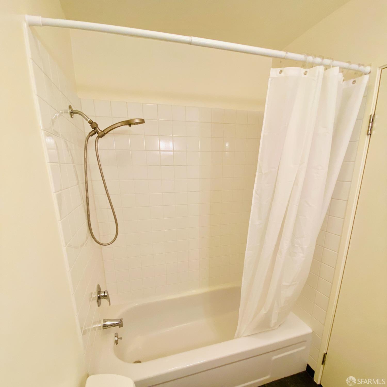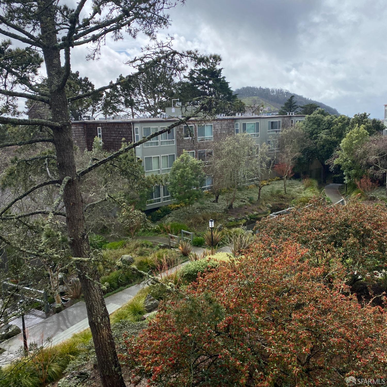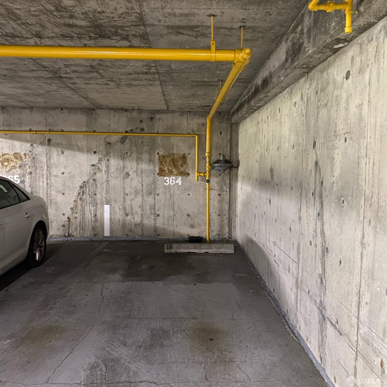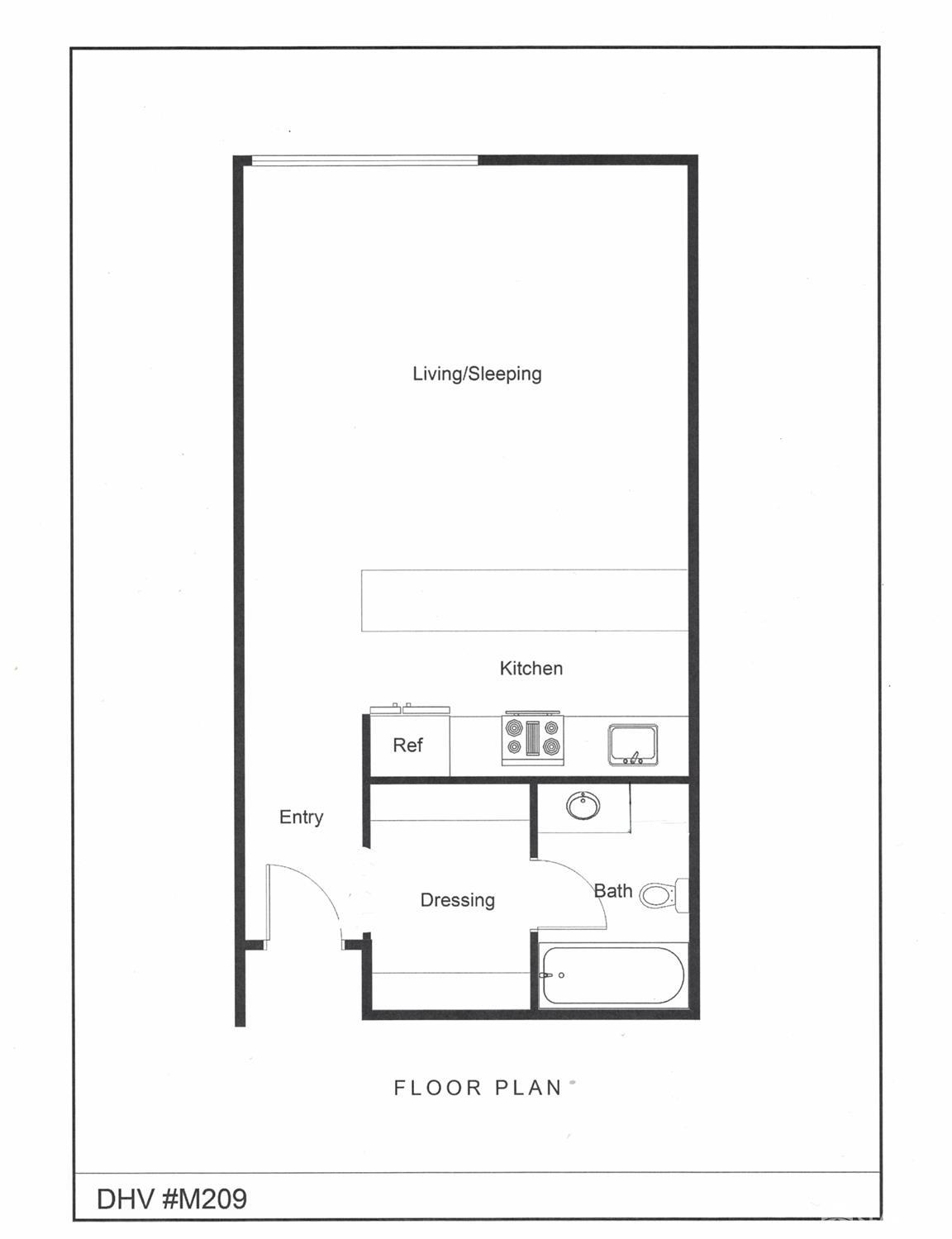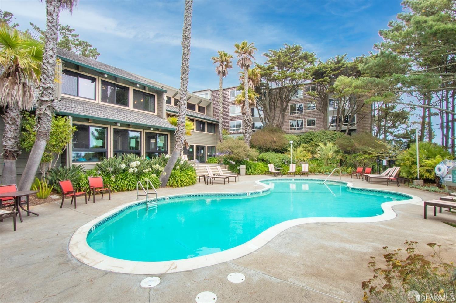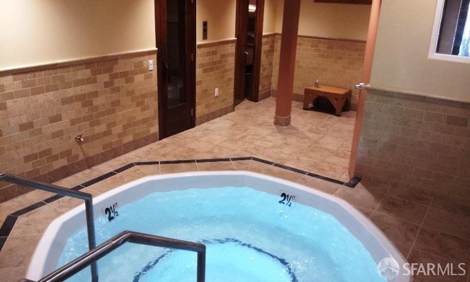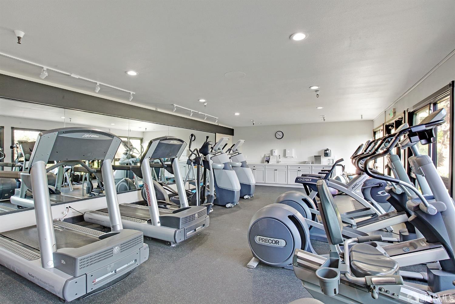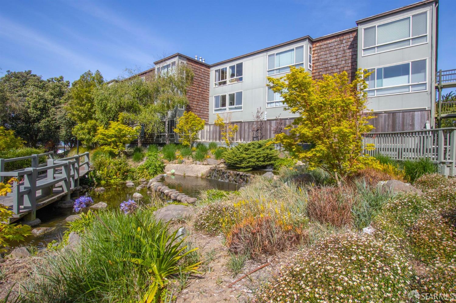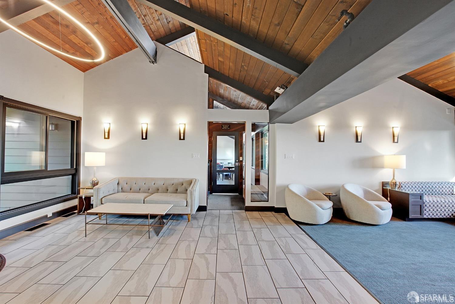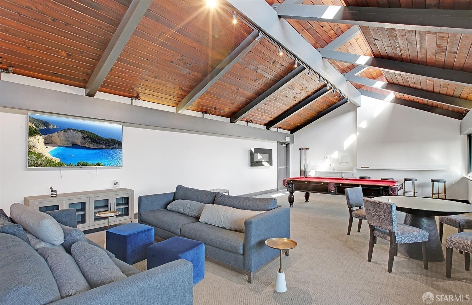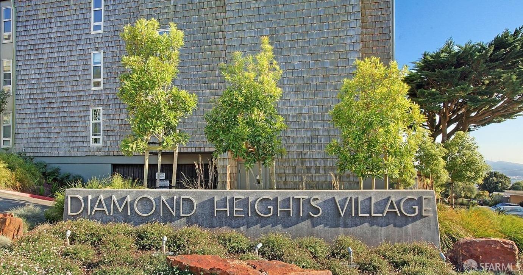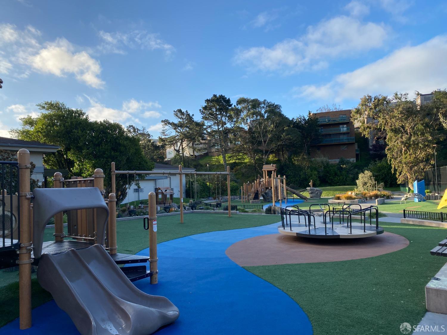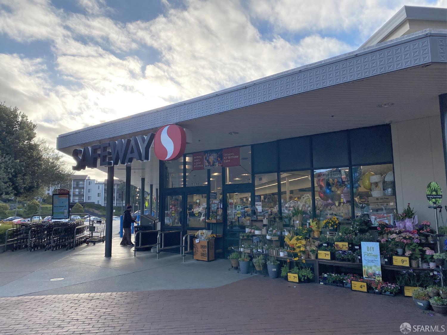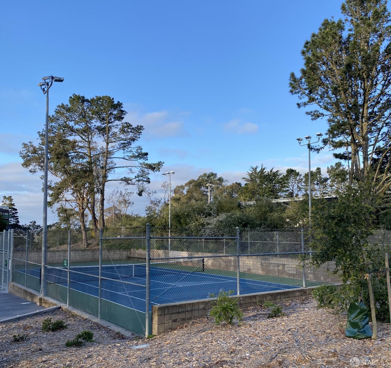95 Red Rock Way, 209M | Diamond Heights SF District 4
Welcome Home! This stunningly remodeled condo in the minimalist style is nestled above a soothing courtyard. It features a spacious kitchen, open closet and dressing area, breakfast bar with a spacious main living area. M209 has views to south, over the central courtyard which features a series of cascading koi ponds, surrounded by a curated mix of native and drought-tolerant landscaping. Living here is like being in your own private garden. We've repainted and replaced all of the surfaces and appliances and added a dishwasher. The minimalist decor brings the home a Zen-like feel. This condo makes for a great pied a terre or starter home and is ready for move right in! As a member of Diamond Hts Village you will enjoy an outdoor resort-style heated pool, fitness center with machines, free-weights, universal press, sauna, and whirlpool spa, clubhouse with several seating areas, billiards, and free Wi-Fi throughout and also poolside, on-site mgmnt and an EV charging station. + deeded garage parking - at no extra monthly cost. Glen Canyon Park, Red Hen Organic Community Garden, Douglass Playground, public tennis courts, Christopher Playground and the Diamond Heights Safeway Shopping Center are all nearby. You'll love living here! SFAR 424012834
Directions to property: Take Duncan up the hill from Noe Valley and Red Rock will be the last turn on your right.
