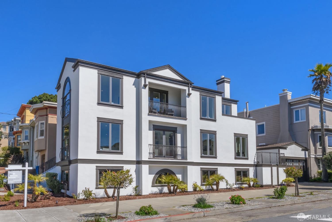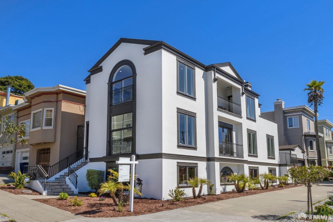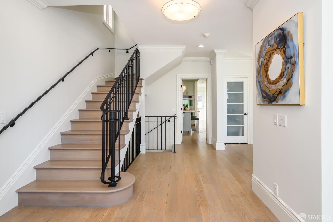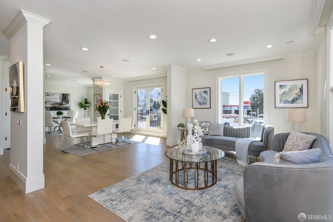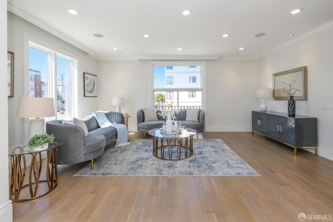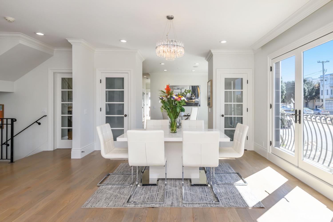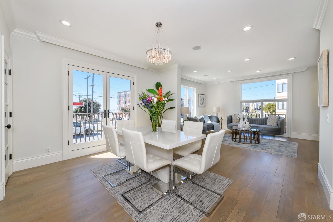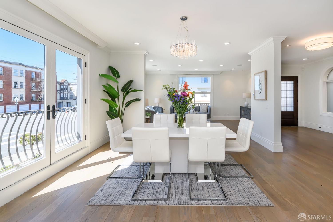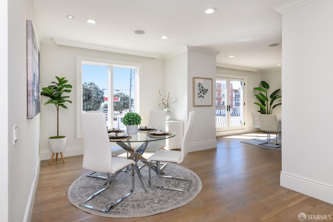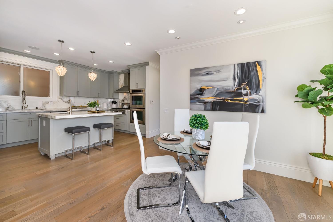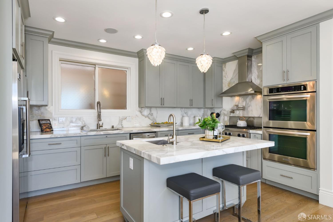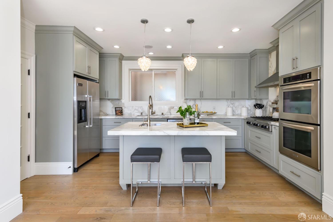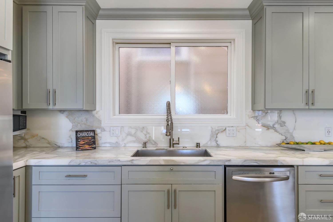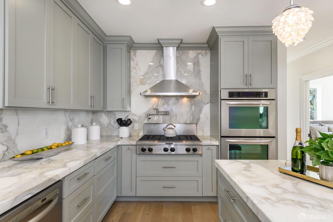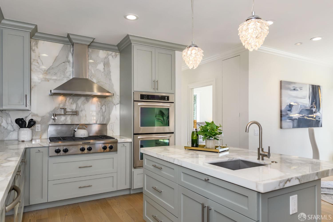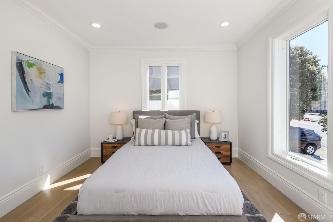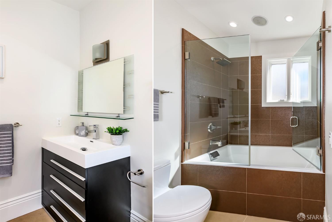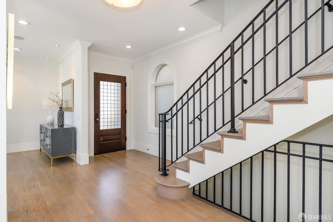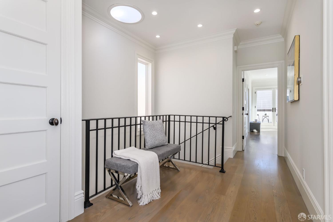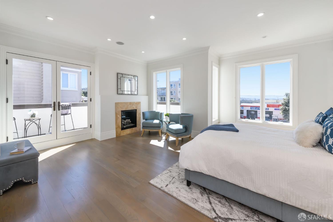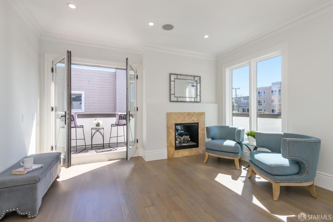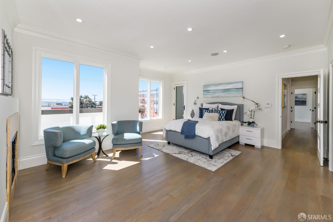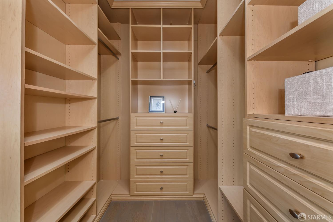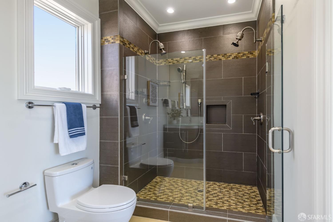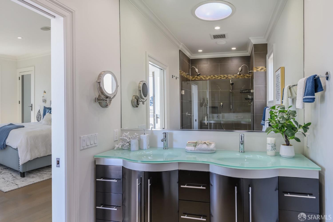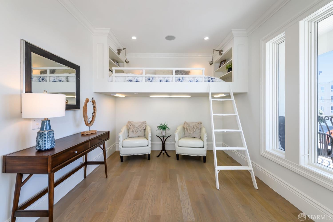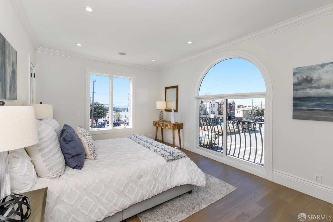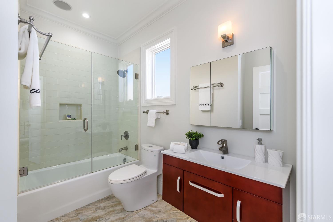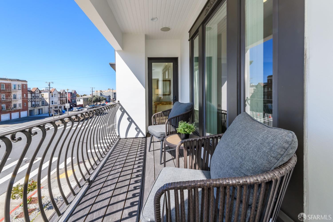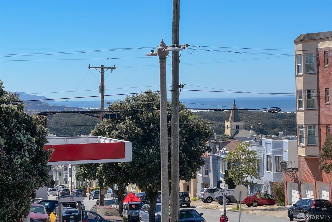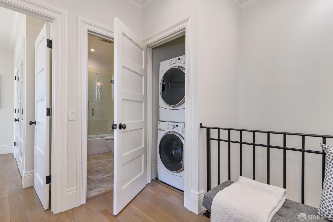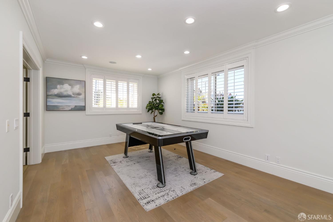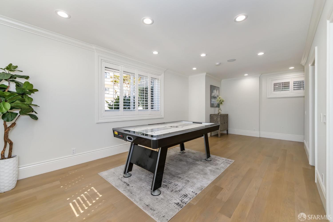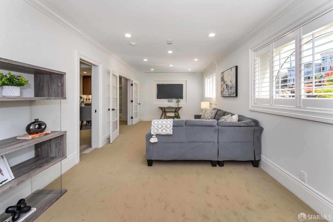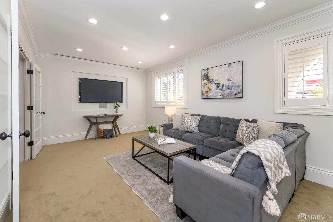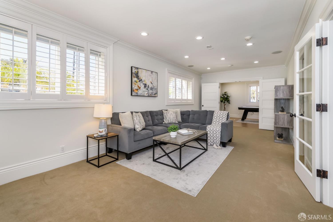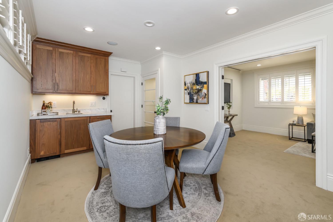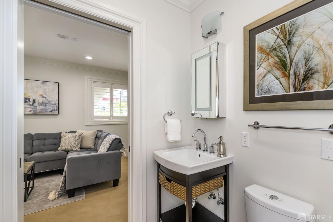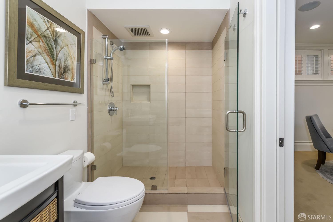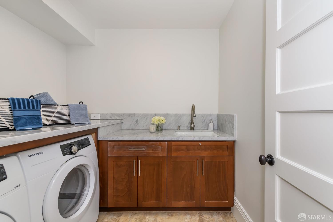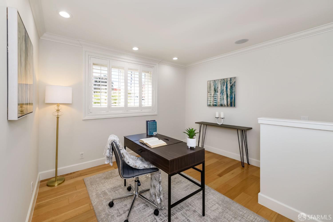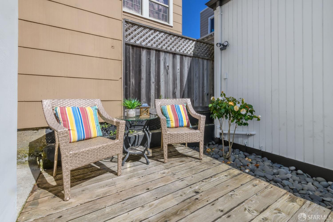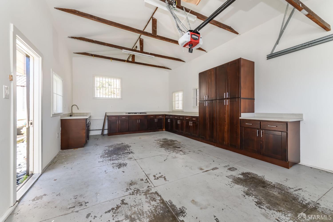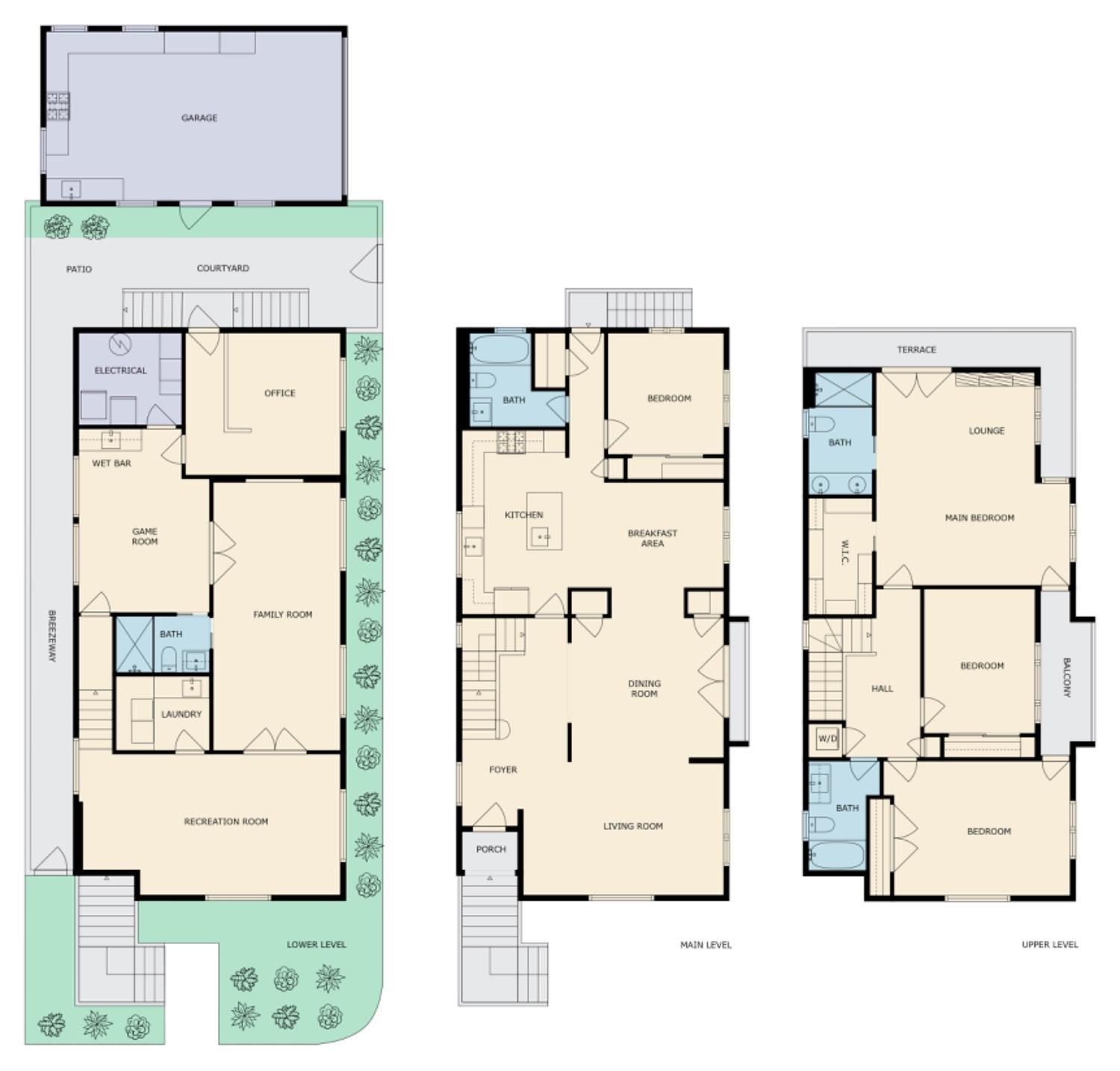496 38th Avenue | Outer Richmond SF District 1
Priced to SELL! Welcome to this stunning, fully detached 3-level home. This modern, smart home boasts 4 bedrooms, 4 bathrooms, and a generous 3630 sqft.(PerTaxRecord) of living space, all situated on a 2696 square foot lot. The abundance of natural light illuminates the grand living spaces, the south-facing orientation provides an ocean peak-a-boo view adding to the allure of this remarkable property. The main level features an open floor plan concept, seamlessly integrating the kitchen, living areas and dining that opens to a Juliette balcony. The top floor is dedicated to the primary suite, complete with a fireplace, a bathroom featuring a double vanity, a walk-in closet, and two spectacular balconies. Additionally, there are 2 bedrooms, a full bath and a convenient stack washer and dryer closet on this level. The ground level offers a laundry room, game room, theater room, wet bar lounge area, and office space, providing versatility and functionality. Throughout the home you'll find white oak hardwood floors on the second and third floors, while the ground level features plush carpeting. Multi-zone radiant heating ensures comfort throughout the house. The detached garage provides room for one large car, ample storage space with cabinets and a countertop with a gas cooktop. SFAR 424012940
Directions to property: The north-west corner building between Geary BLVD and 38th Ave
