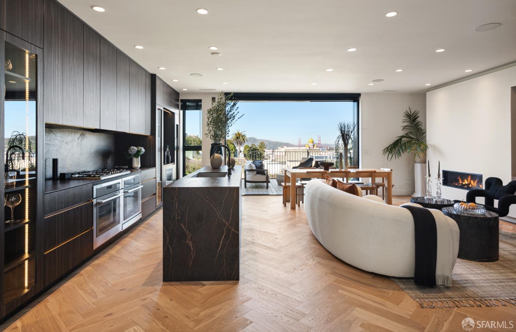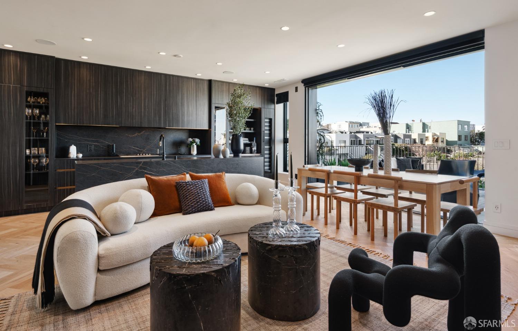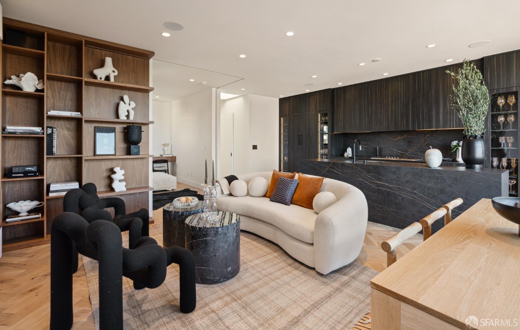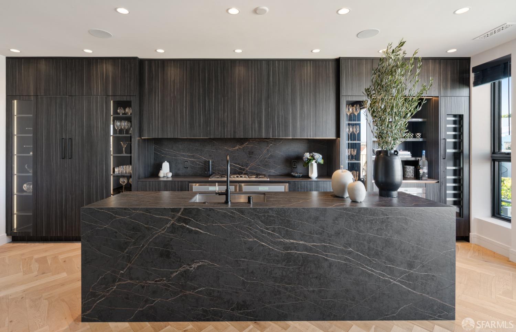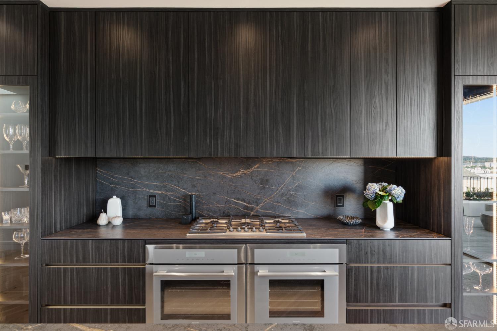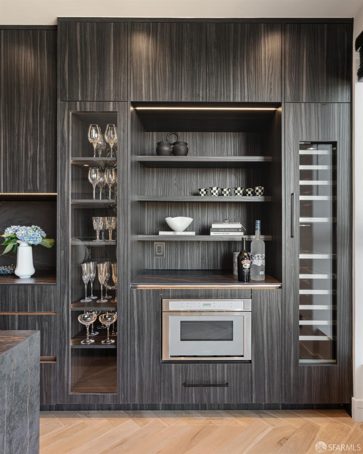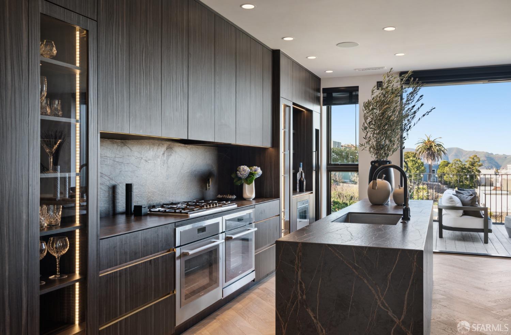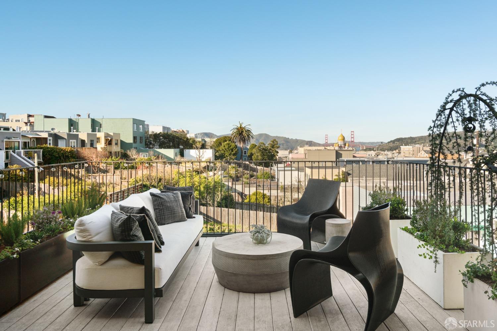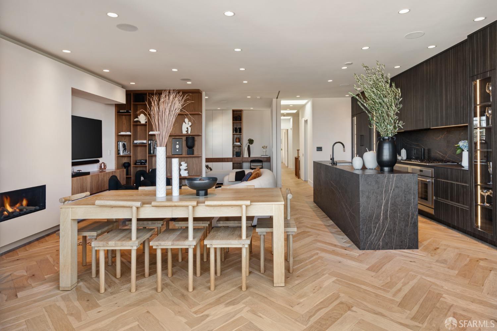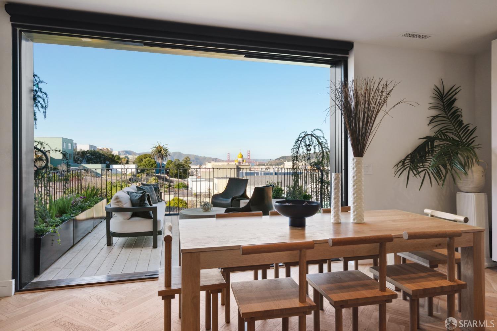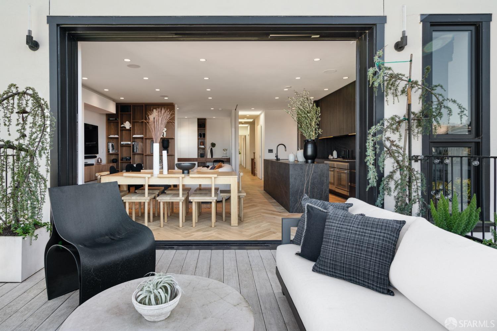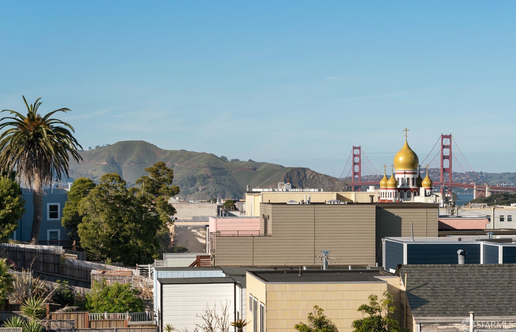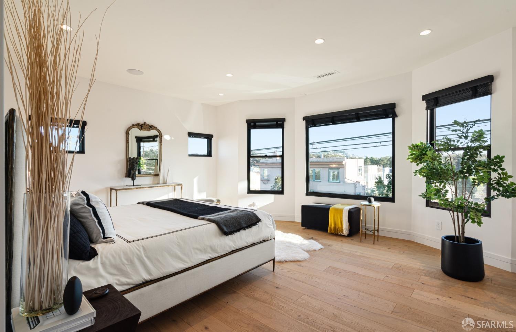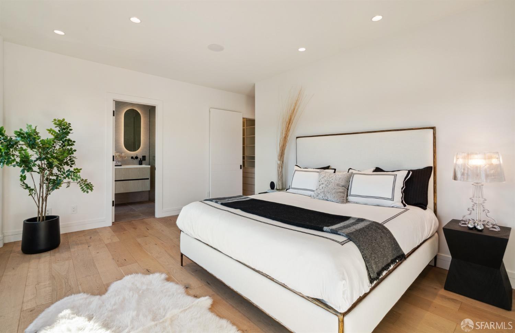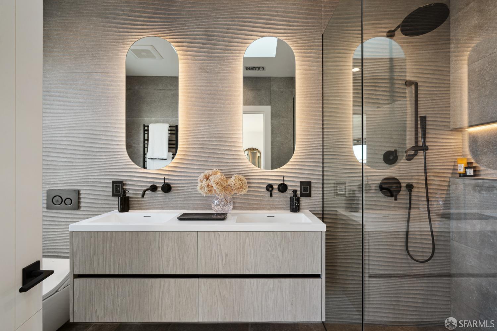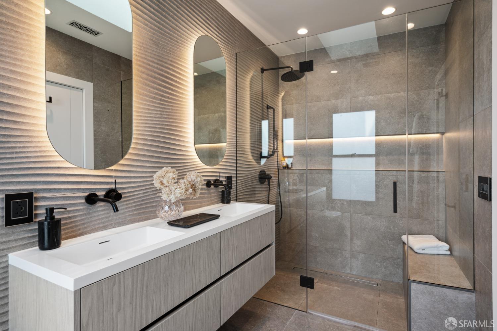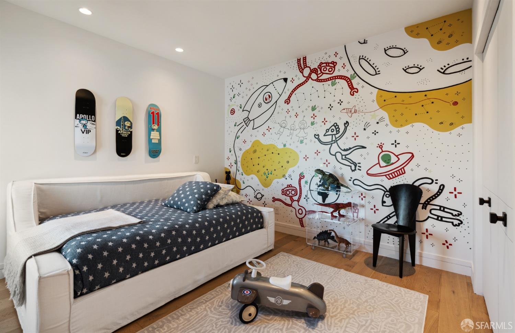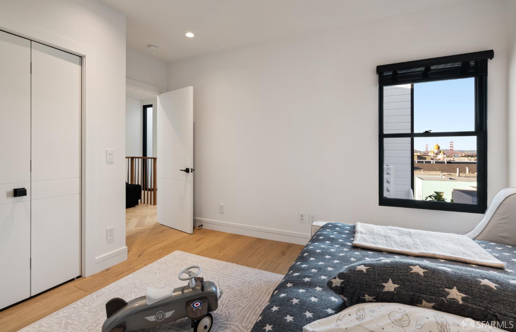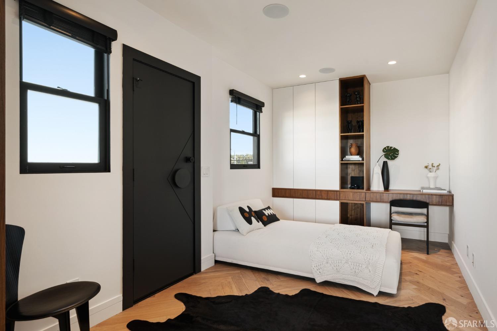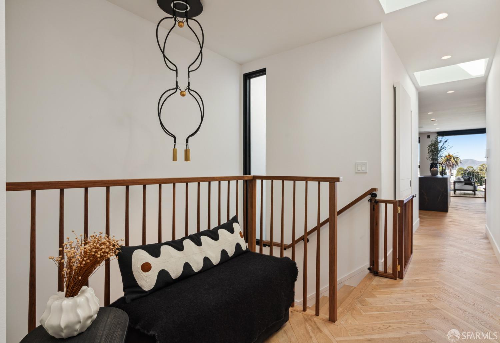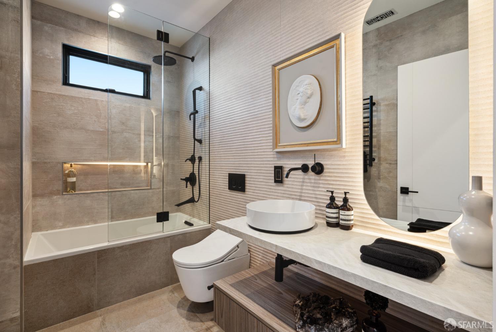2620 Balboa Street | Central Richmond SF District 1
2620 Balboa Street is a rare opportunity to own a sleek and modern 3 bed / 2 bath top-floor flat in the Richmond district of San Francisco. Remodeled in 2019 and defined by its simple elegance and clean lines, this home features white oak floors and a stunning living room complete with a gas log fireplace, built-in bookshelves, and amazing north-facing views of the surrounding hills and Golden Gate Bridge. The same beautiful views can be enjoyed from the walk-out terrace. The kitchen and dining area seamlessly integrate into the living space, featuring custom Cosentino countertops, Brizo faucets, Ferguson lighting, and Thermador appliances. Custom cabinets and built-ins by Leo Claudio Design, along with premium fixtures and lighting, enhance the home's elegance. The large primary suite is defined by its abundance of natural light and walk-in closet. The spa-like ensuite bathroom is complete with a luxury glass shower with bench seating, a double sink vanity, custom mirrors and built-ins, and a beautifully textured wall. The remaining two bedrooms are also spacious and inviting, while the second bathroom offers a modern tub/shower combo and premium fixtures. This residence comes with 1-car parking and storage. SFAR 424013535
