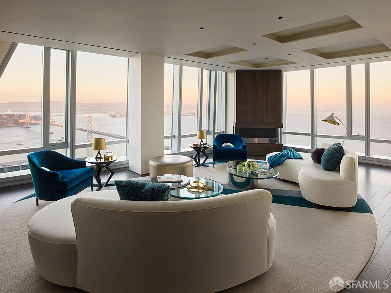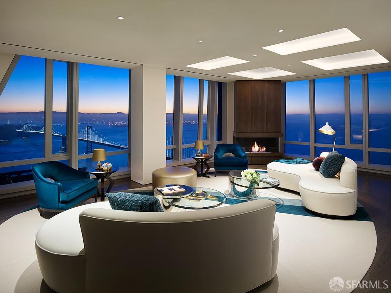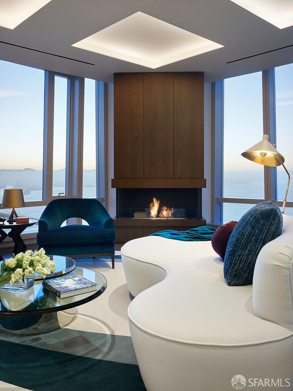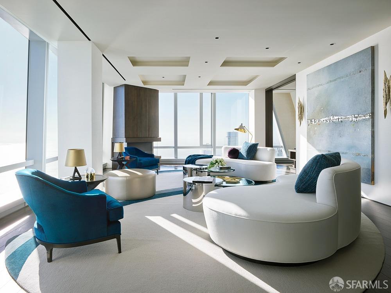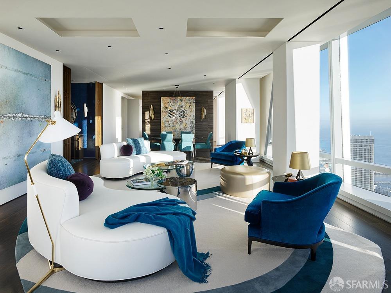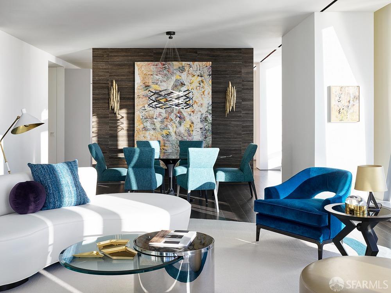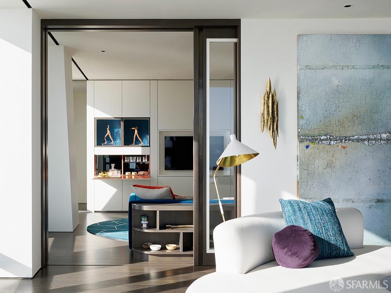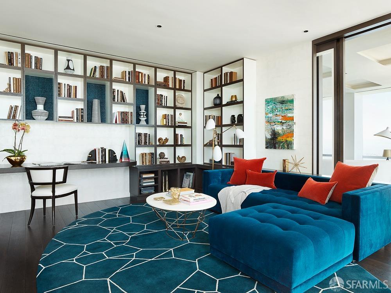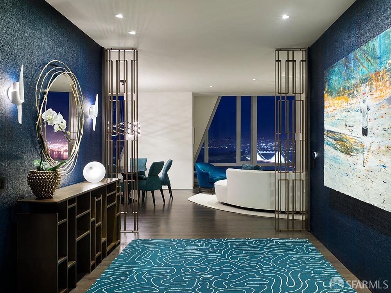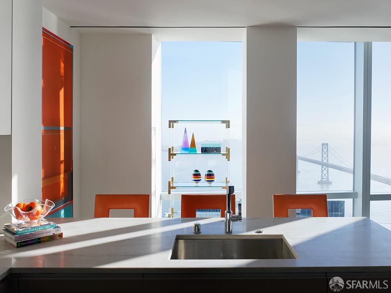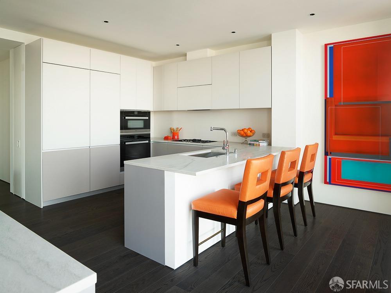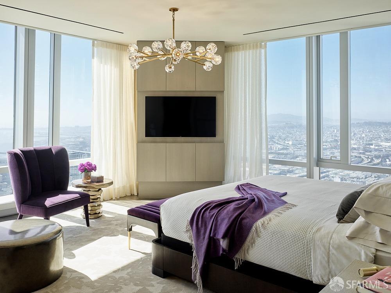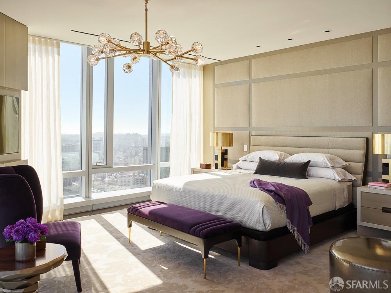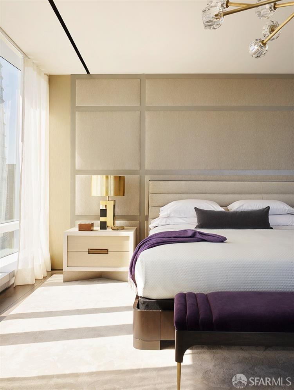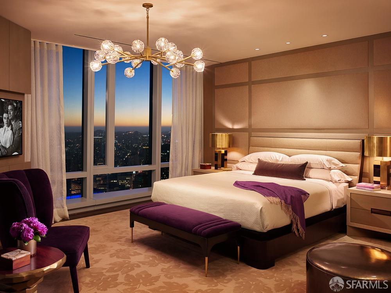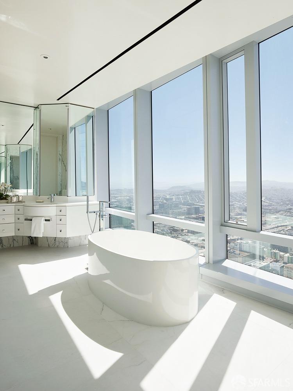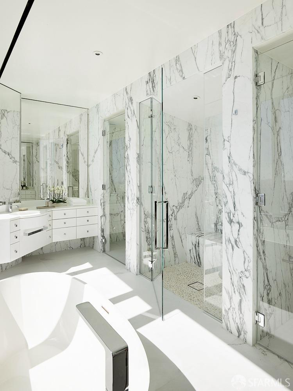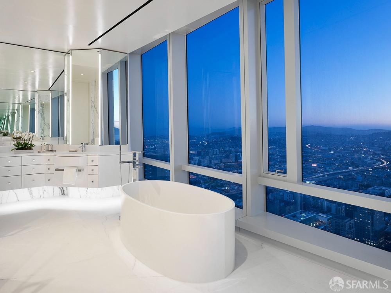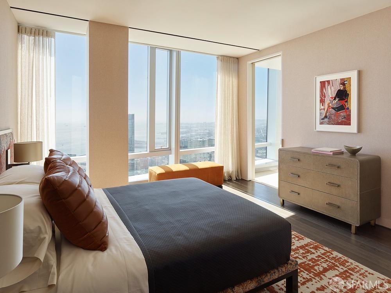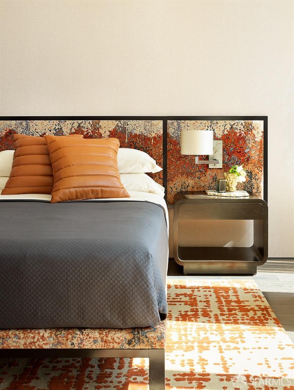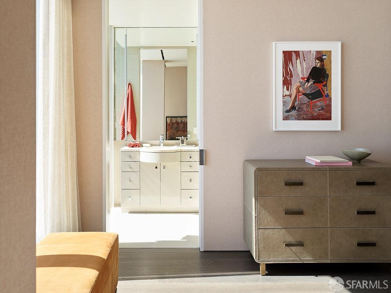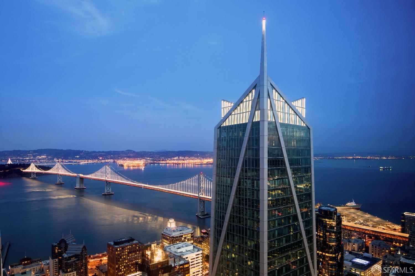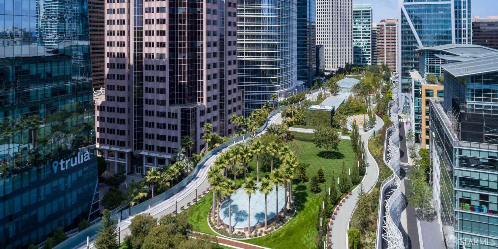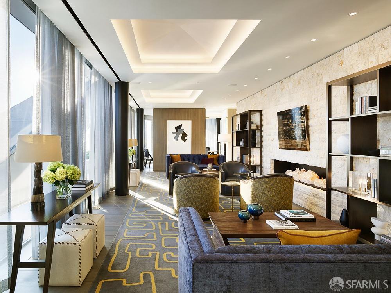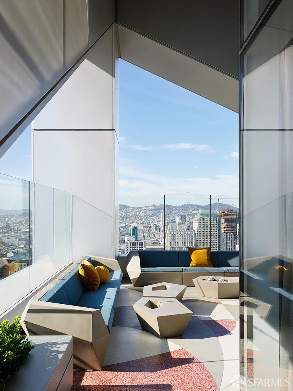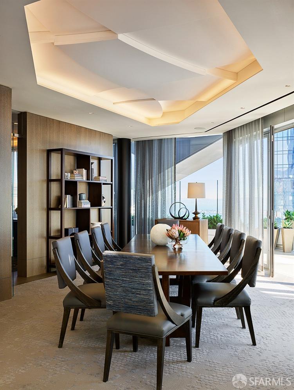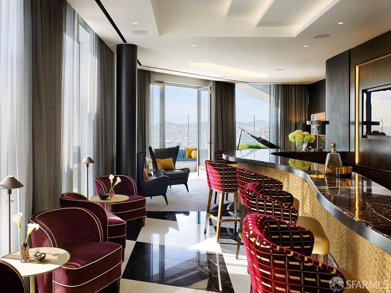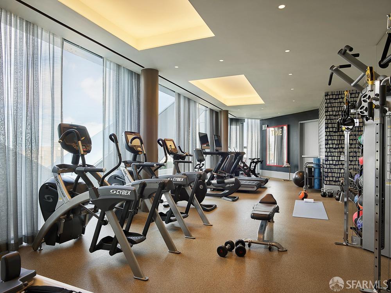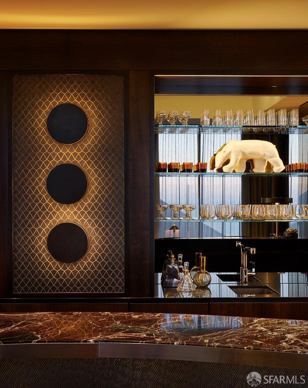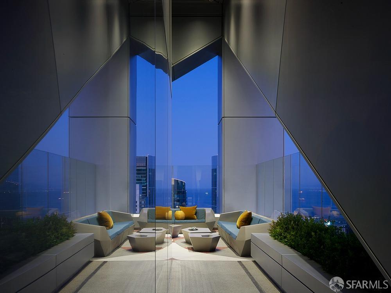181 Fremont Street, 68B | Yerba Buena SF District 9
Step into the epitome of luxury living with this exquisite Half Floor Penthouse, now available at an enticing new price. Spanning an impressive 3,256 square feet, this stunning residence boasts 2 bedrooms plus a media/den, 2.5 baths, & unrivaled views of the Bay Bridge, marina, & cityscape. Crafted to perfection by the renowned Kendall Wilkinson Design, this fully furnished sanctuary promises an unparalleled living experience. Step inside & discover Polyform-designed walk-in closets in the primary bedroom, while Lutron solar shades throughout seamlessly blend functionality with elegance. Enter the primary bathroom, a true masterpiece featuring full slab Italian marble walls. Meanwhile, the kitchen stands as a culinary haven, equipped with top-of-the-line Miele & Subzero appliances, complemented by exquisite Valcucine Italian cabinetry. Beyond the allure of privacy & unrivaled views, 181 Fremont sets a new standard for luxury living with 5-star services, a world-class art program, & an exclusive Residents' Club. Enjoy the 360-degree open-air terrace, fireside gathering area, inviting lounges, state-of-the-art fitness center with a yoga studio. Notably, 181 Fremont offers direct access to Salesforce Park, a sprawling 5.4-acre oasis at your doorstep. Additional parking available. SFAR 424015260
Directions to property: Presentation suite is on site! We are located on the north east corner of Fremont and Howard St. Parking entrance on Fremont. Parking must be pre-arranged for garage access.
