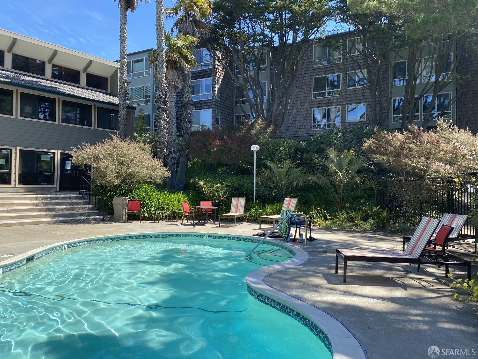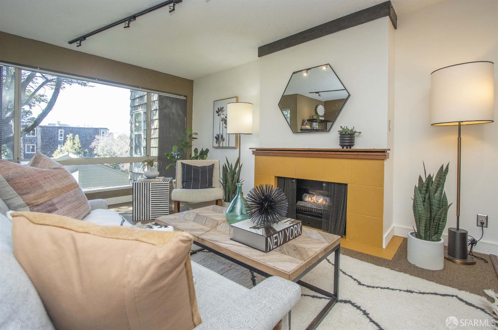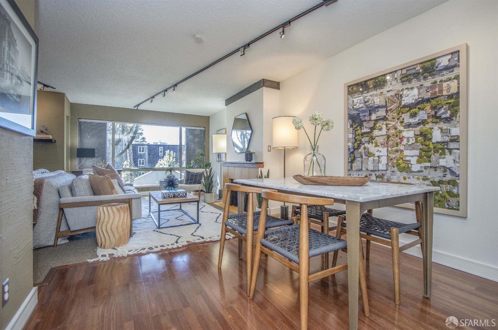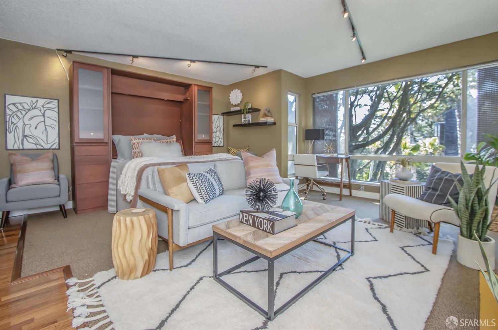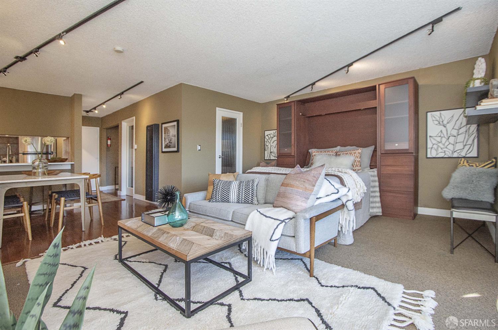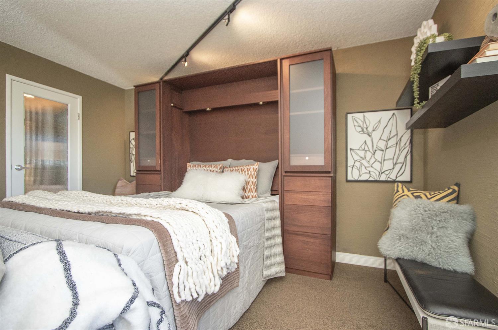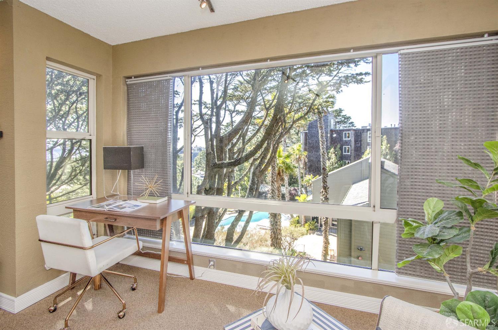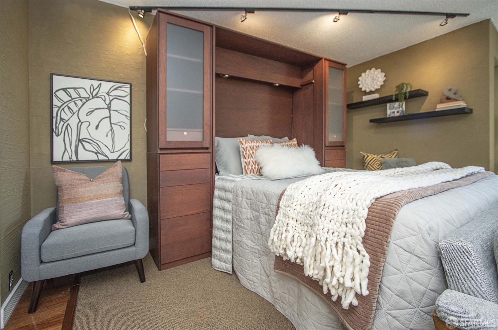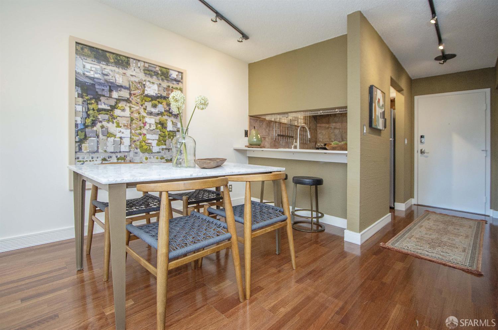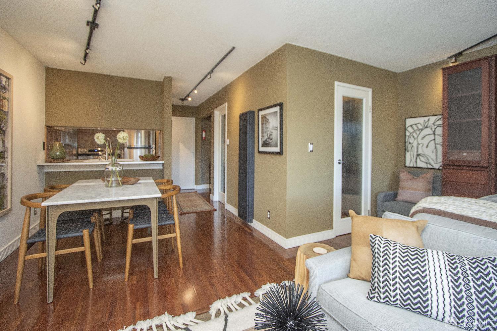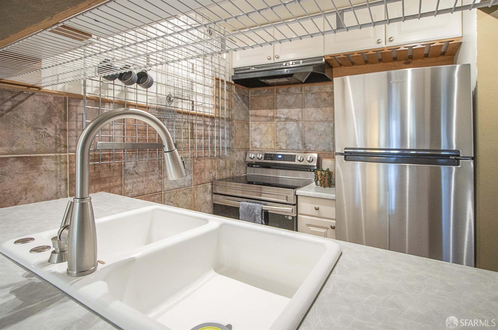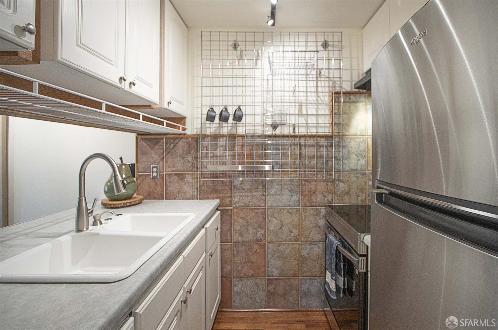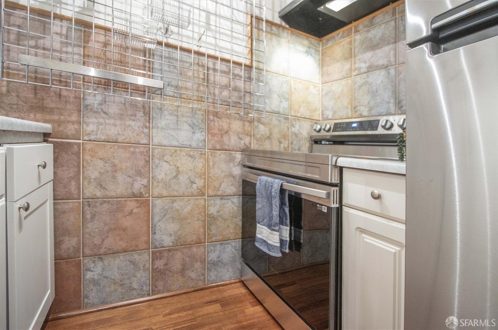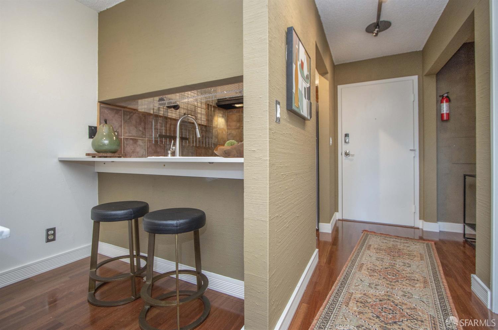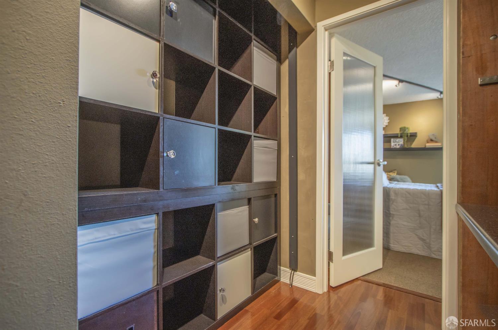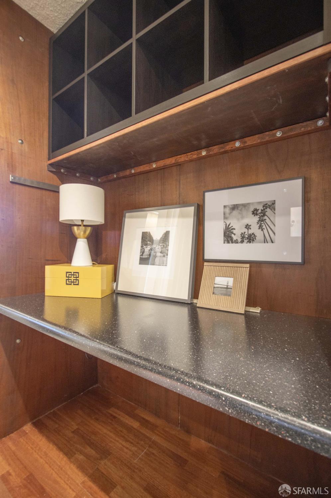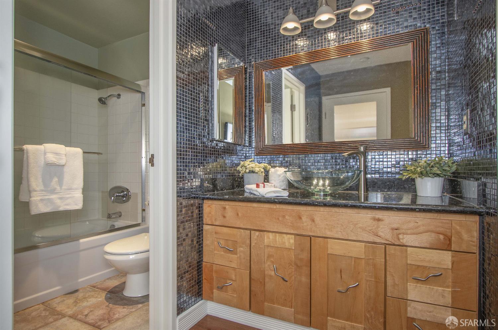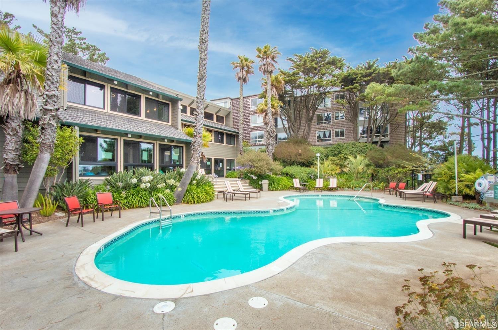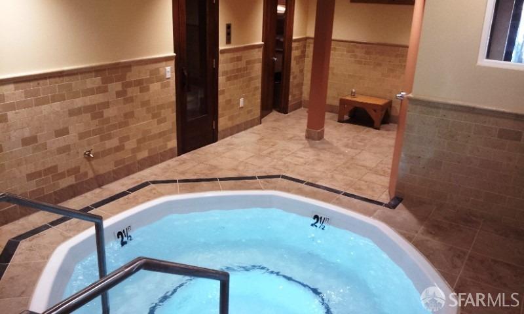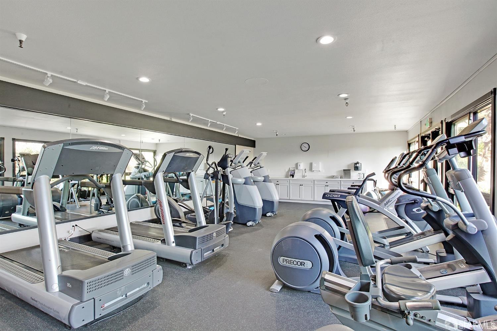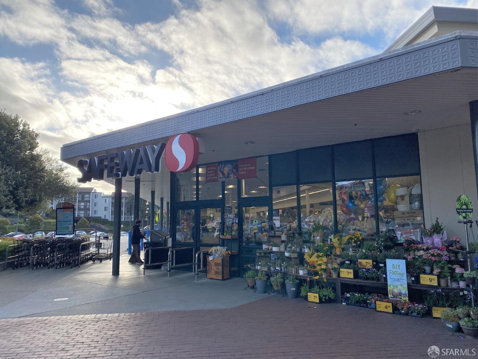55 Red Rock Way, 208O | Diamond Heights SF District 4
This condominium home is a Jr 1 Bedroom/Alcove Studio which has been meticulously cared for and includes tasteful upgrades that elevate the graciousness of the home. As you enter the unit, you'll see wood flooring which transitions into carpeting in the living room/ bedroom area. In theupdated kitchen, you'll discovernew matching stainless-steel appliances and custom cabinetry. The recently renovated bathroom features a modern vanity with lots of drawers and storage with a separate area for the shower over tub. The closet pass-through has been upgraded with aconvenient desk/ workspace with even more storage shelves. The living/ bedroom area has a tasteful and convenient Murphy bed to maximize living space, as well as a gas fireplace that can provide both heat and ambiance. This unit faces south and west out to the pool and clubhouse, as well as views of the beautiful landscaping. HOA amenities include an outdoor heated pool, fitness center with cardio, free weights, dry sauna and whirpool spa. EV Charging too You may never want to leave home! SFAR 424015328
Directions to property: Take Duncan to Red Rock Way. #55 is at the end of the cul-de-sac to the right.
