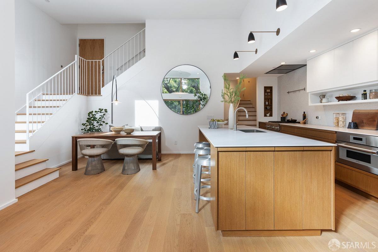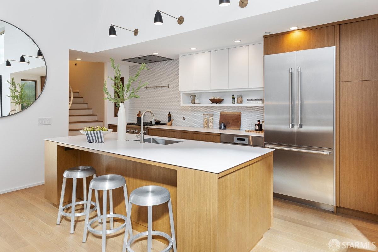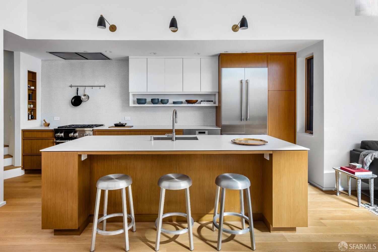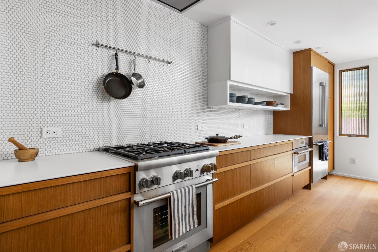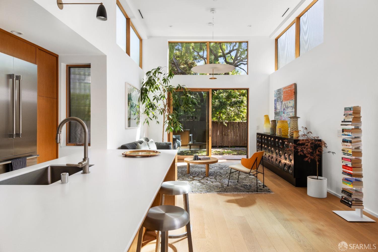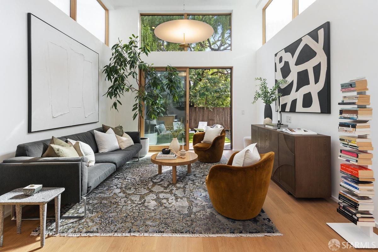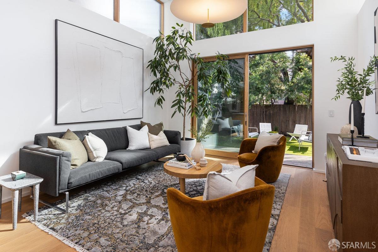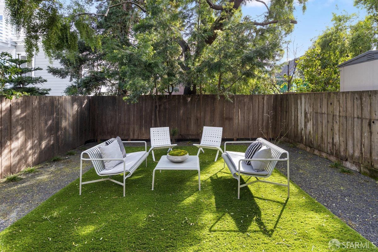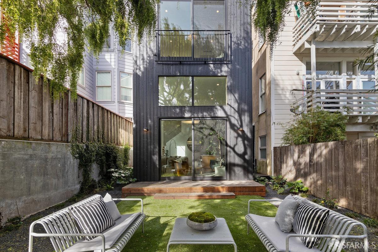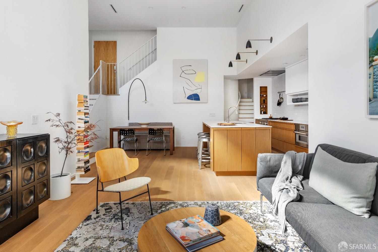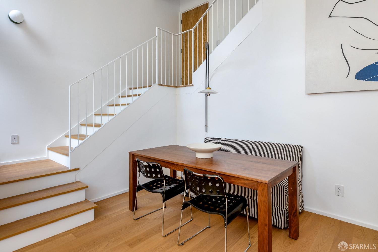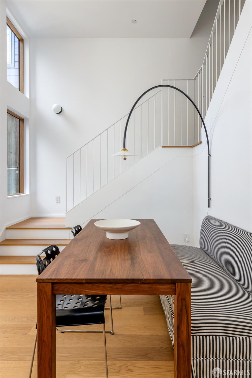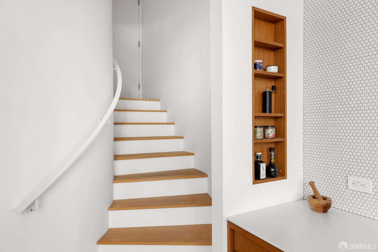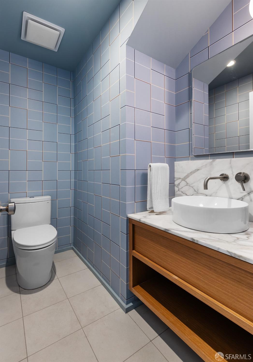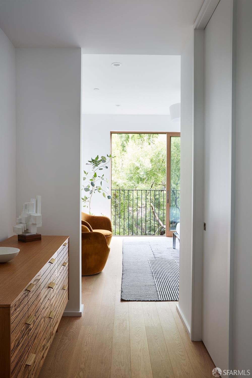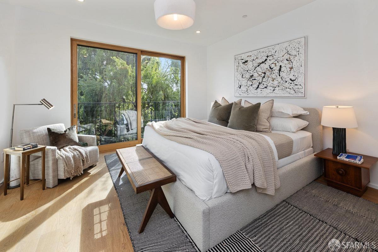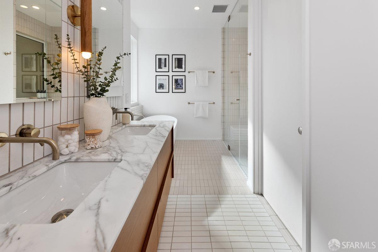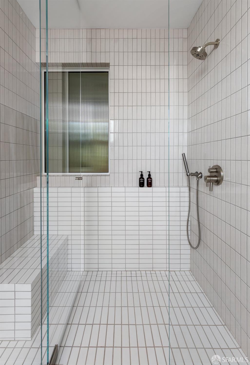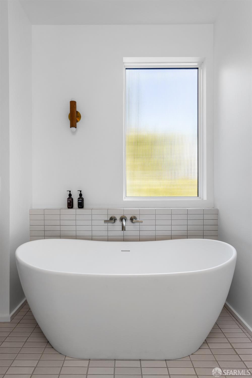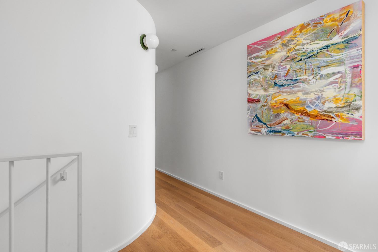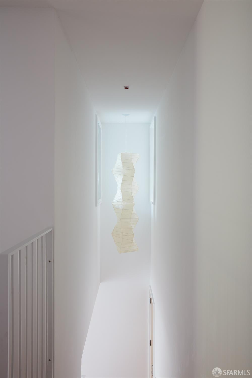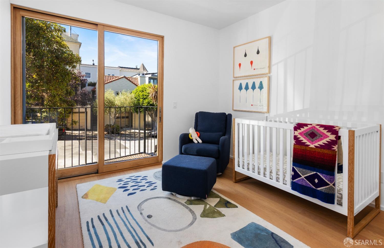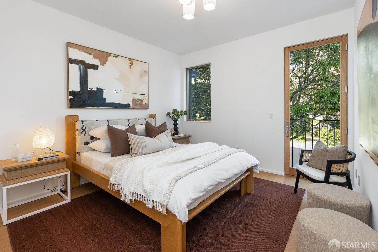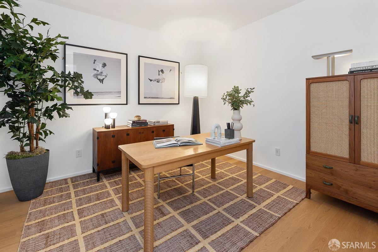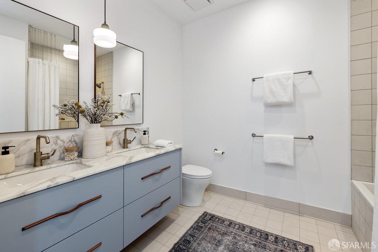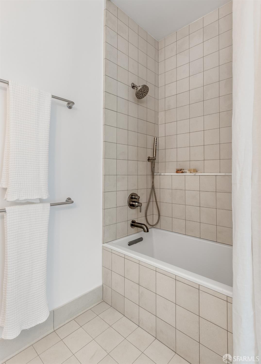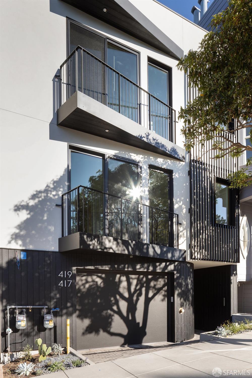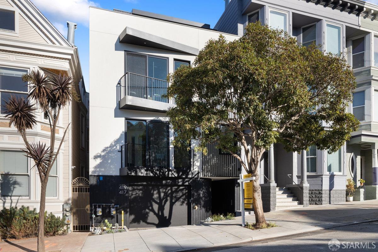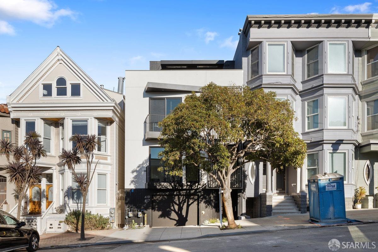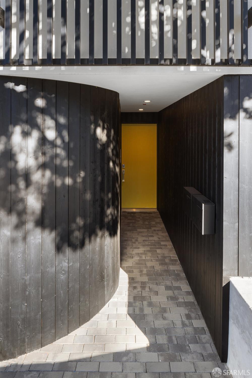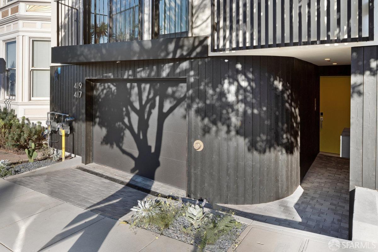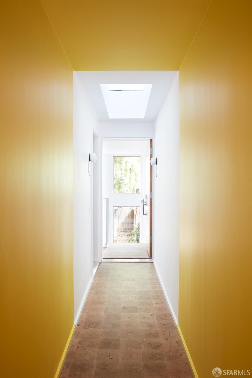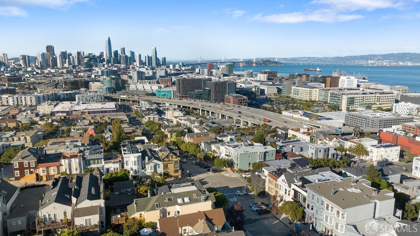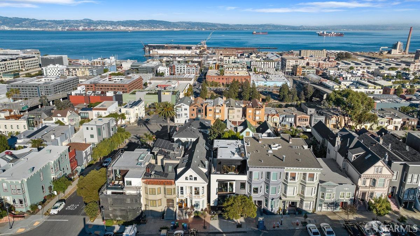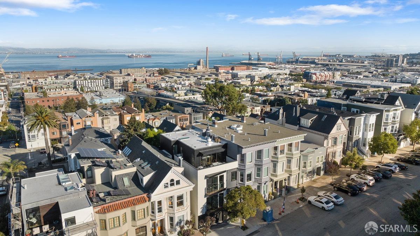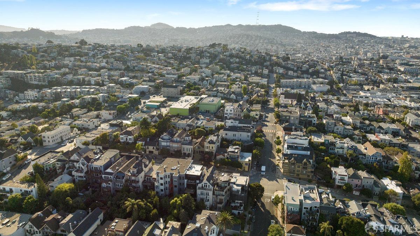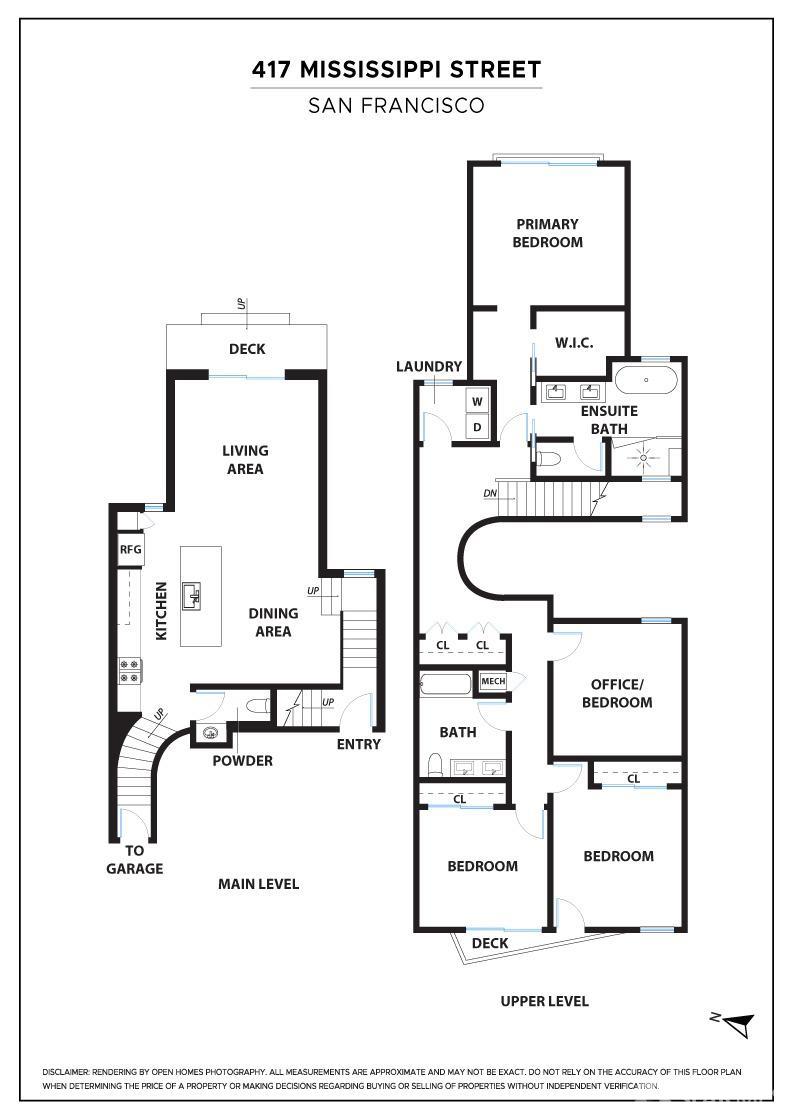417 Mississippi Street | Potrero Hill SF District 9
417 Mississippi is a design masterpiece crafted by the visionaries at Form + Field and John Lum Architecture. Stunning modern lines on the exterior foreshadow the exceptionally beautiful and functional home that lies within. A clever split-level entryway opens to a striking great room with magnificent volume and light - thoughtfully designed and proportioned for modern living and entertaining. The sleek and minimal kitchen offers a full range of high-end appliances, abundant custom cabinetry to store an arsenal of supplies, and plenty of counter and island space for elaborate meal prep or gatherings. From the living room, step directly into the exclusive use backyard. A powder room is tucked by the distinctively curved stairs that lead to the garage & 1-car parking w/ EV charger. Upstairs, the primary suite has a large walk-in closet and en suite bathroom with tub. Two bright bedrooms with city views, a 2nd full bathroom, large home office, and laundry room complete this floor in a coveted layout. Designer finishes abound with Fireclay Tile, Noguchi Lighting, Waterworks Tile, & Calcutta Borghini Marble. Add'l amenities incl. CAT6e wiring, central heat, AC, & HEPA filtration. Unbeatably located on Potrero Hill's North slope, steps to iconic eateries & many transportation options. SFAR 424015440
