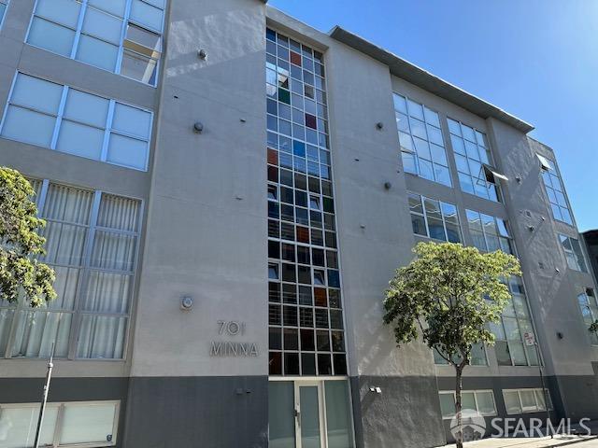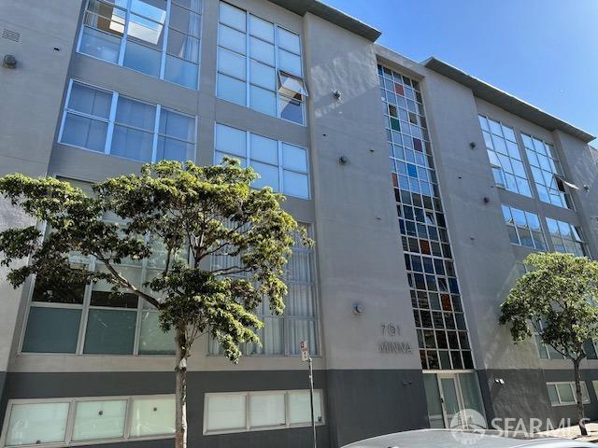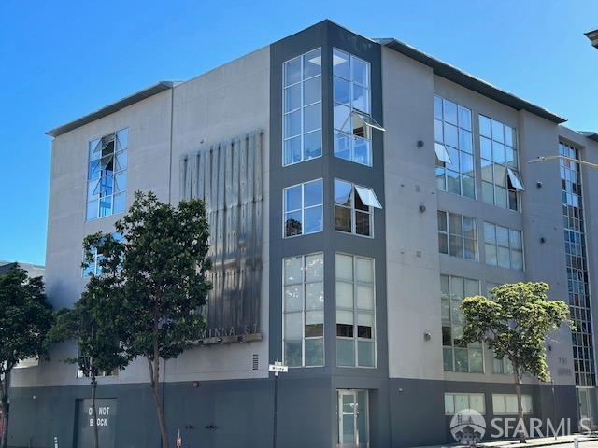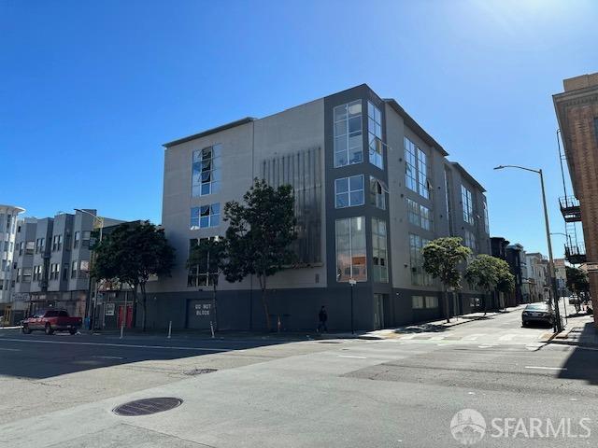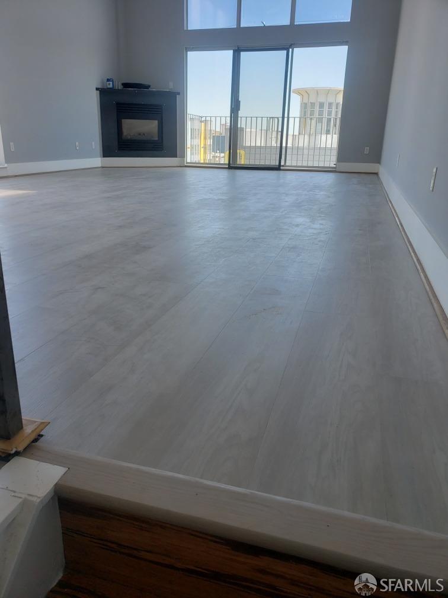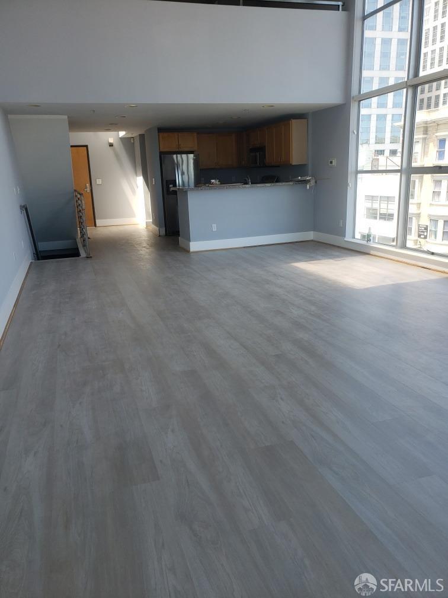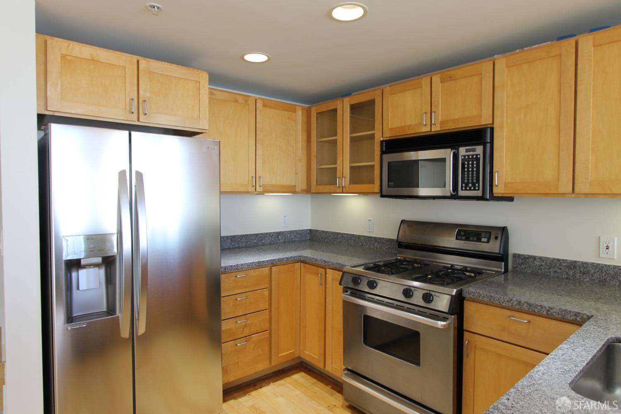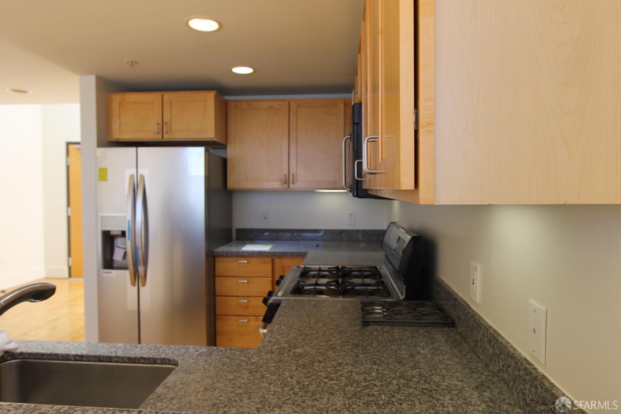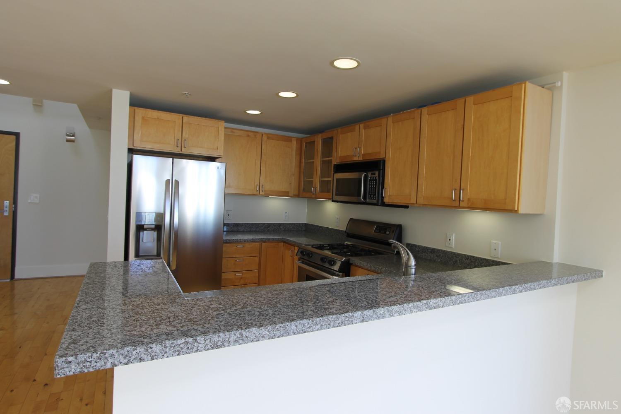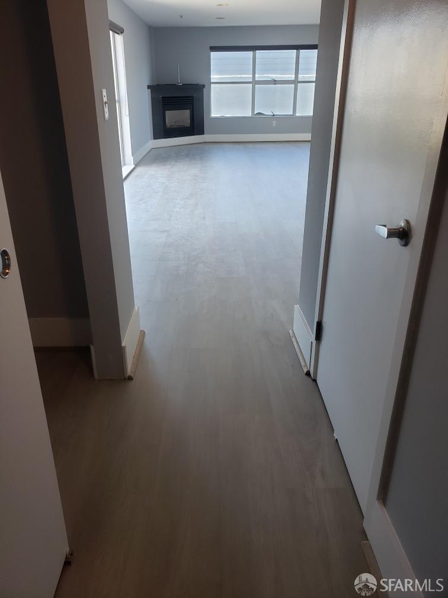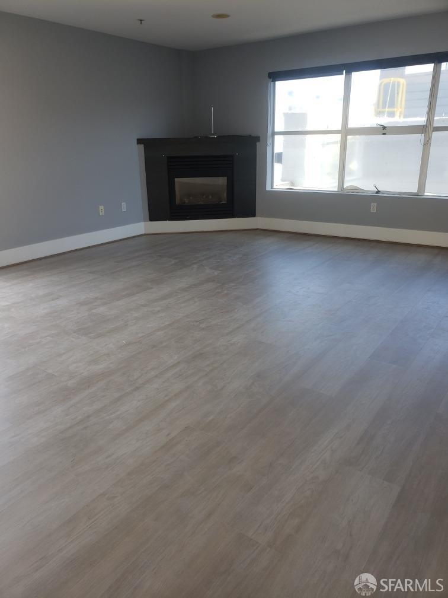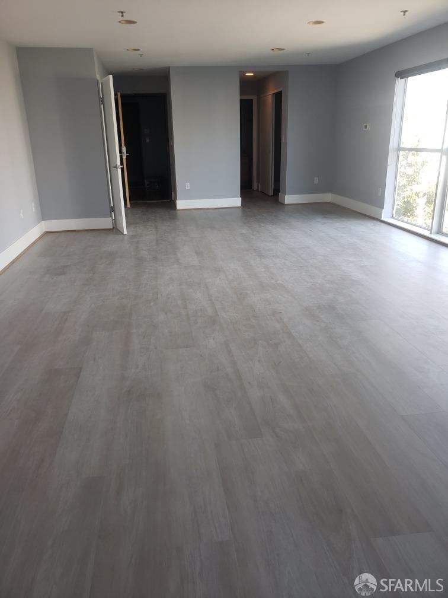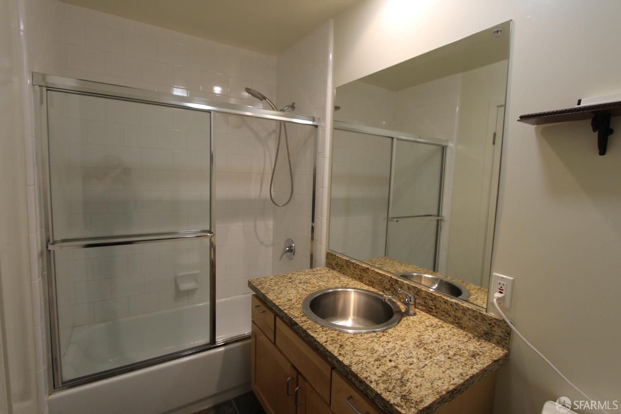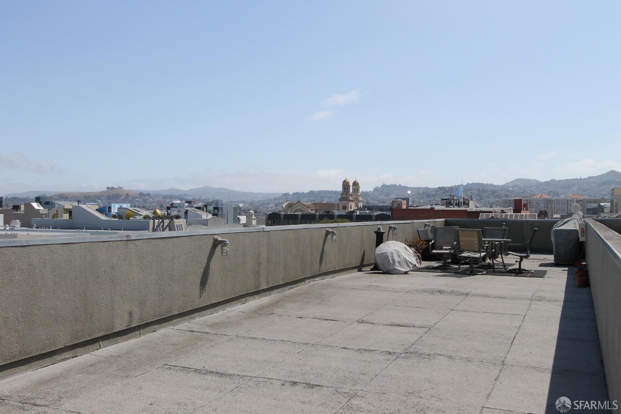701 Minna Street, 12 | South of Market SF District 9
Top floor corner unit with tall ceilings and floor to ceiling windows which bring in lots of natural light and maximum opportunity to enjoy the views. Located in SOMA and built in 1999, this Live/Work Loft has the sleek designs that lofts are known for. Built on 3 levels with entrances on 2 of the levels. Main level has a large open living space with a corner fireplace; open plan kitchen; half bath. Access from the main level to the loft bedroom with 1 full bath. Lower level there is a spacious primary bedroom suite with corner fireplace and full bath. In unit laundry closet for your convenience. 1 parking space in garage and storage space in garage. Common roof deck with fabulous views. SFAR 424016598
Directions to property: 8th Street to Minna Street corner building
