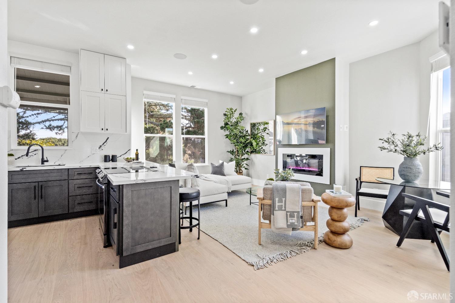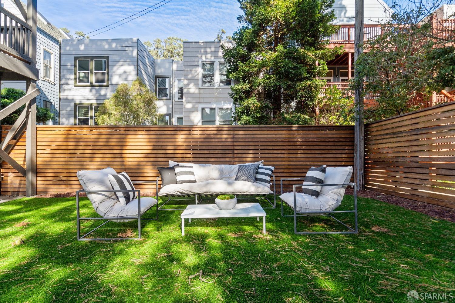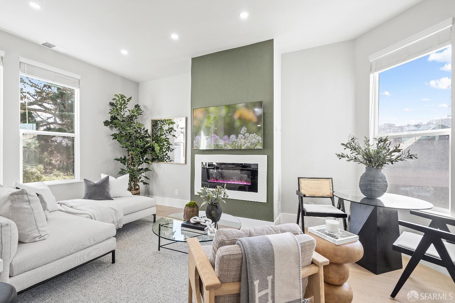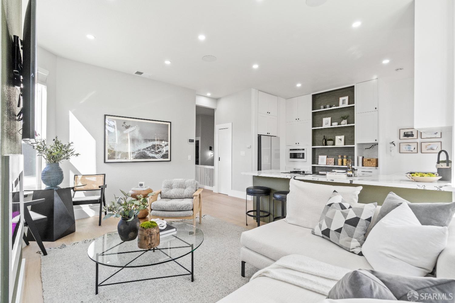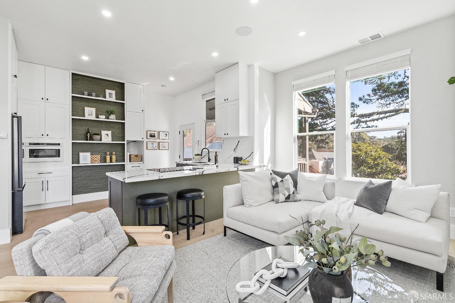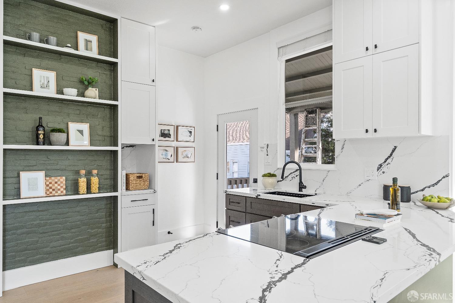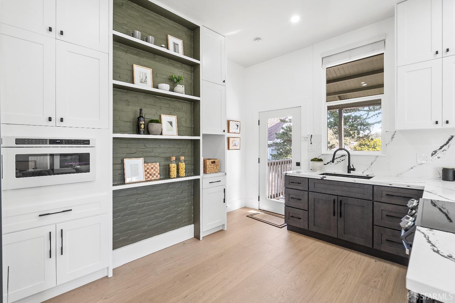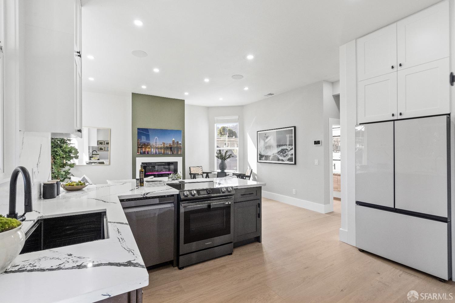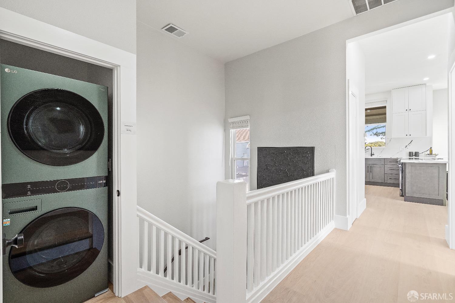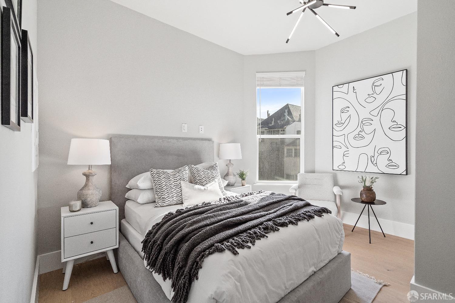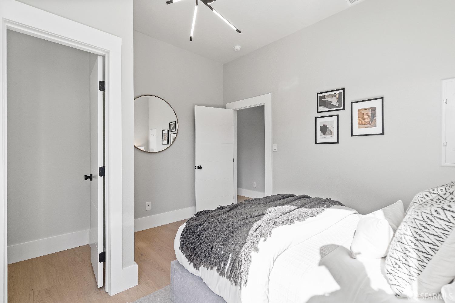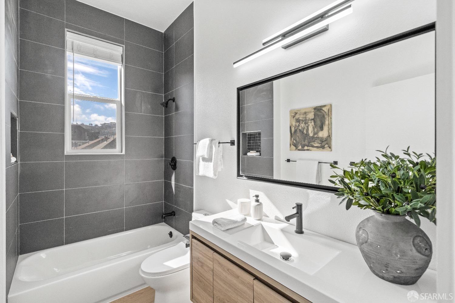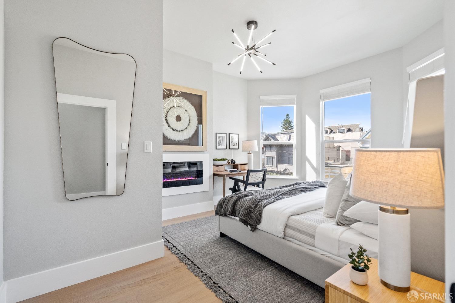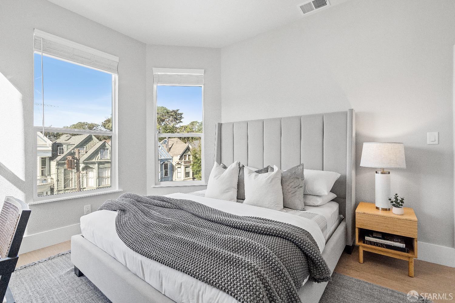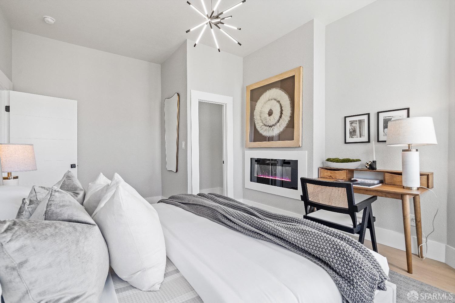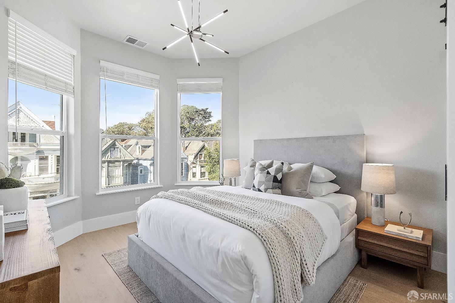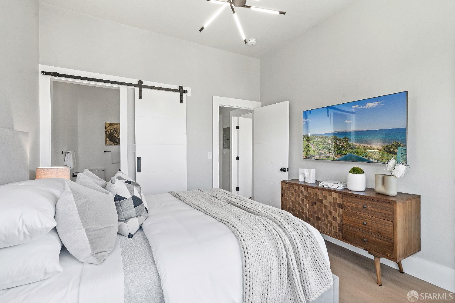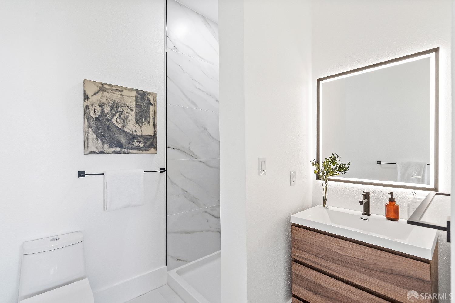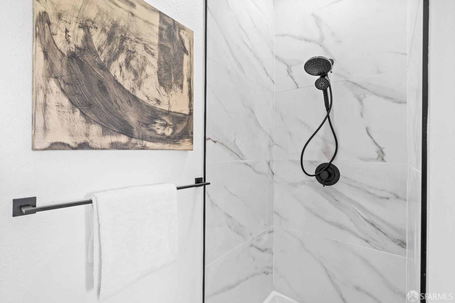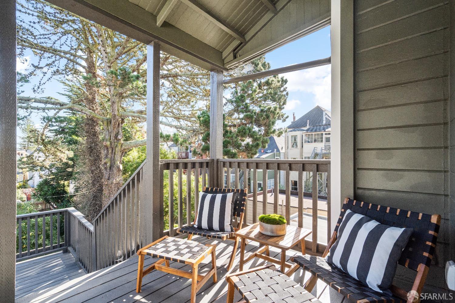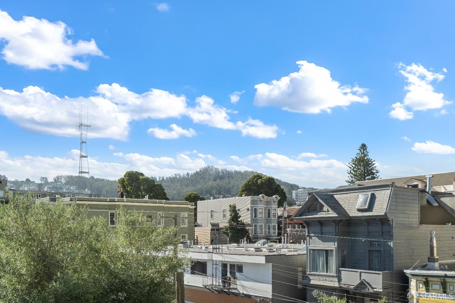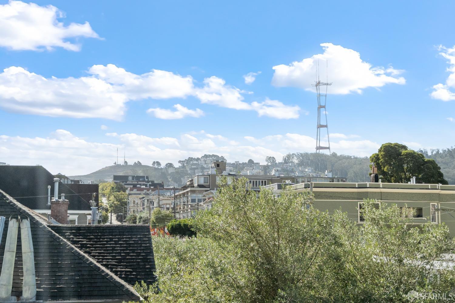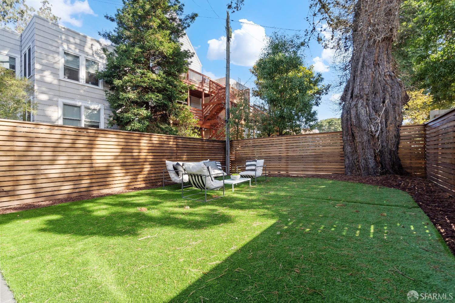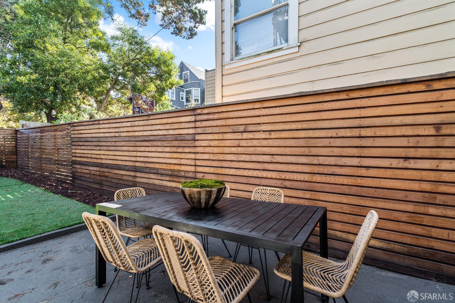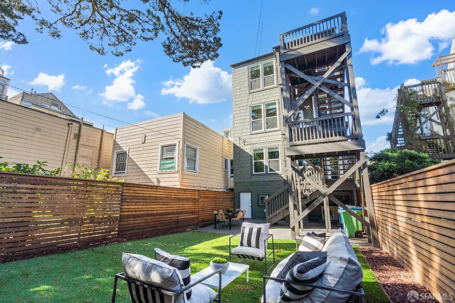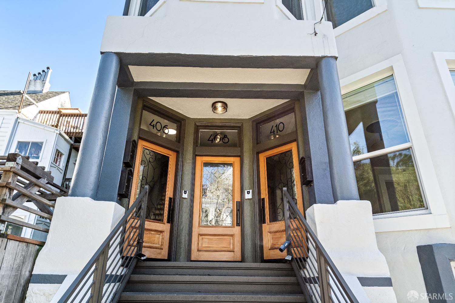406 Clayton Street | Haight Ashbury SF District 5
Situated in the heart of San Francisco's coveted Golden Gate Park/Haight-Ashbury neighborhood, this charming Victorian view home exudes timeless elegance that is bound to captivate. From its quintessential San Francisco-inspired curb appeal to the meticulously curated 3-bedroom, 2-bathroom Manhattan-style flat, this residence offers a seamless blend of historical architectural elements and modern-day comforts. As you enter, you'll be welcomed by inviting natural hardwood floors and a light-filled layout that effortlessly harmonizes the unique character of the past with contemporary conveniences. The open kitchen & living floor plan is adorned with artistic accents, fireplace creates an unparalleled atmosphere for relaxed evenings indoors and sunsets on your private deck that leads to a huge shared yard. The thoughtfully designed gourmet kitchen features beautiful cabinetry and a beautiful island and seating countertop. The primary bedroom offers a serene retreat with abundant natural light, picturesque views, and a gorgeous ensuite bathroom, and walk-in closet. The residence has a full ~1,300 sq ft attic that has the potential to add another level of living. Garage parking and storage. Don't miss this extraordinary opportunity to own a magnificent home. SFAR 424016796
Directions to property: Oak to Clayton
