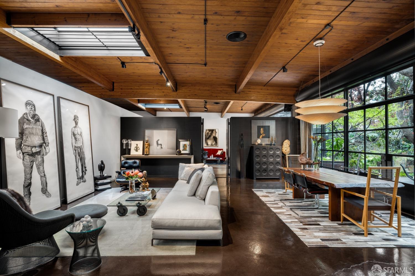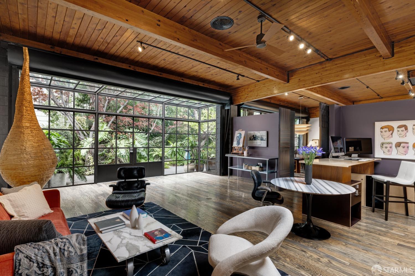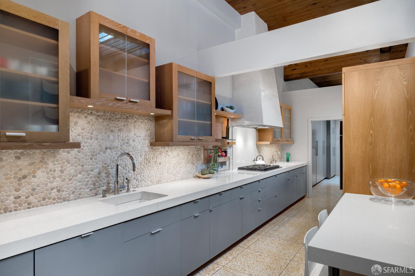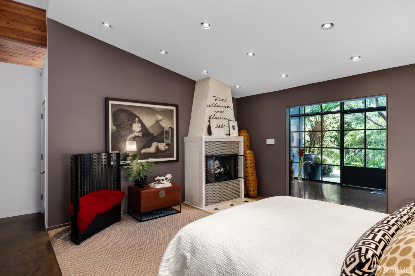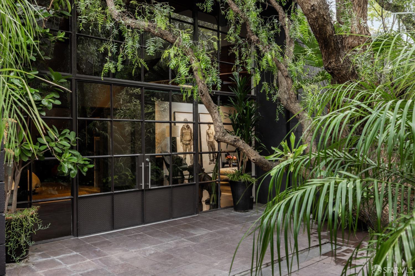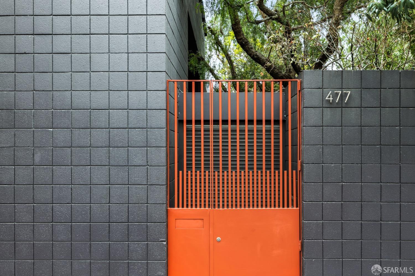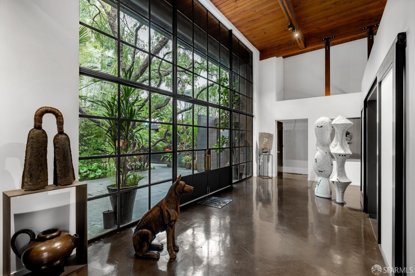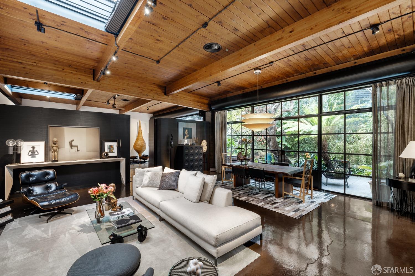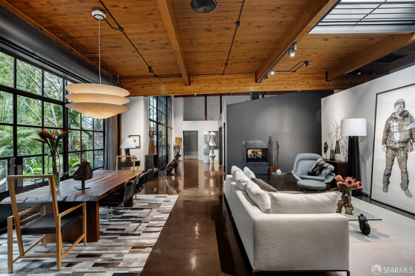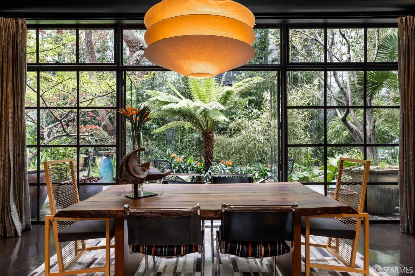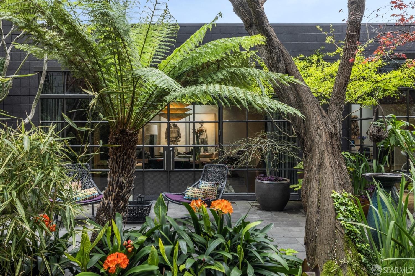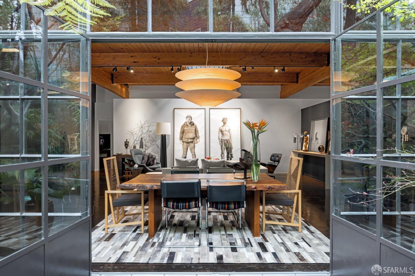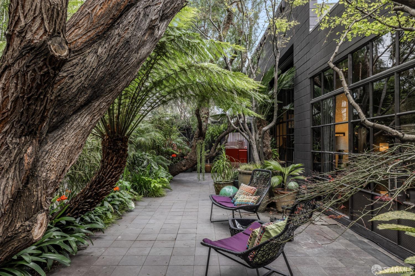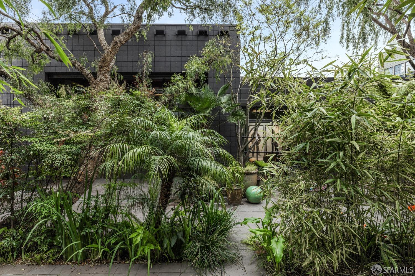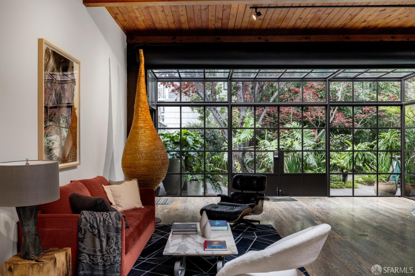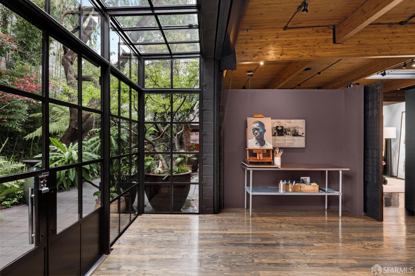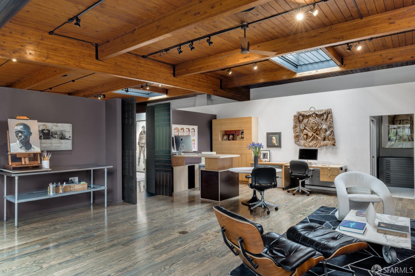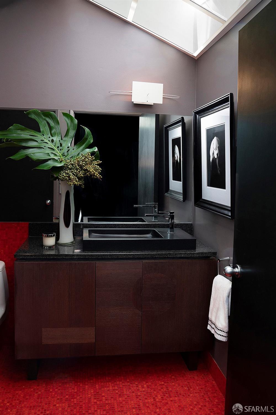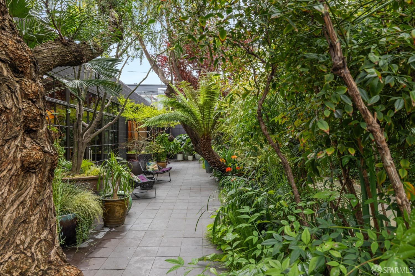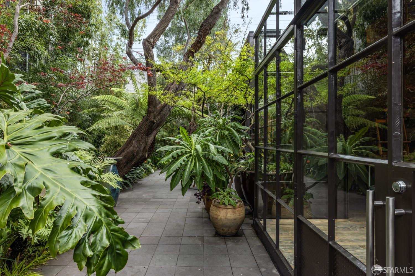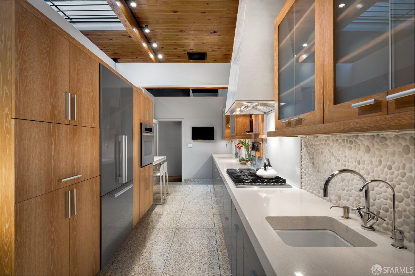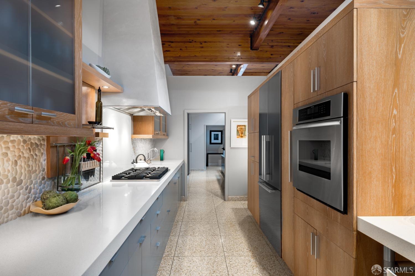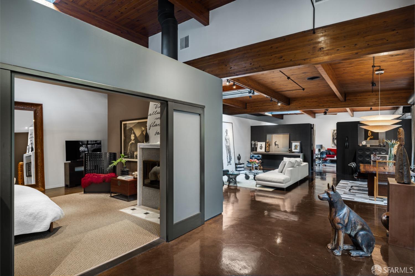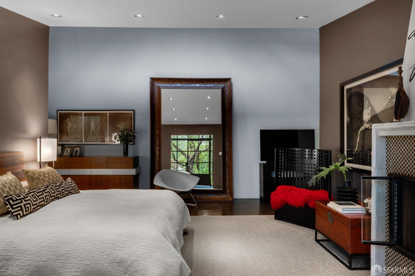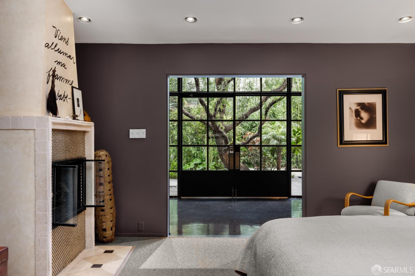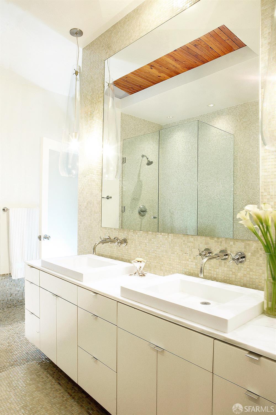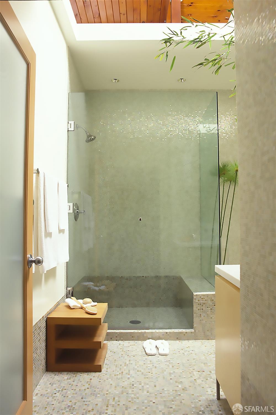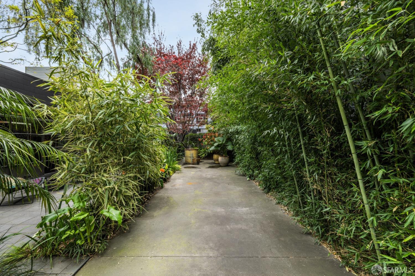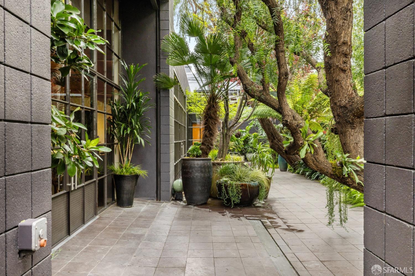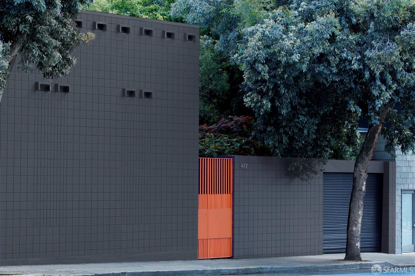477 Bryant Street | South Beach SF District 9
Beyond the unassuming concrete wall lies downtown San Francisco's most tranquil residential retreat. Walking inside transports one into a bucolic private park, a haven of mature trees and lush botanicals. Announcing the home is a set of oversized casement windows, with French doors opening to a dramatic foyer. Inside, soaring wooden ceilings unite adjacent rooms and skylights while three sets of large glass walls visually extend the living space to the verdant outdoors. Floors of warm, polished concrete suggest the casual sophistication and ease of urban living. At centerstage lies the living room - accented by a large skylight and a fireplace. At the base of one of the sets of glass casement windows, the dining area becomes al fresco at the opening of French doors. With substantial countertop space and deep storage, the bright and modern kitchen fuels entertaining. A large library or home office is sunlit by skylight and a third set of large casement windows. French doors open to blend in and outdoors. Sliding doors of frosted glass open to the ensuite bedroom with a fireplace & spa-like bathroom. In a most remarkable setting, this modern oasis in the city - unlike any property South of Market - has for 30 years been the home of designers April Sheldon and John Casado. SFAR 424018540
