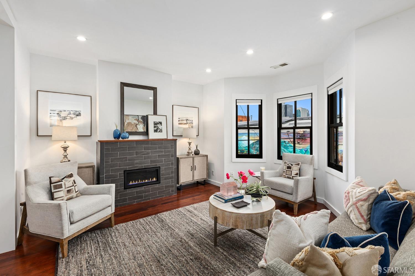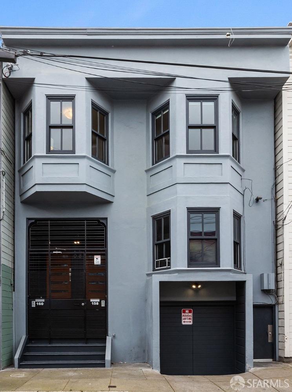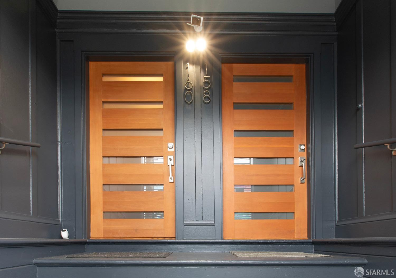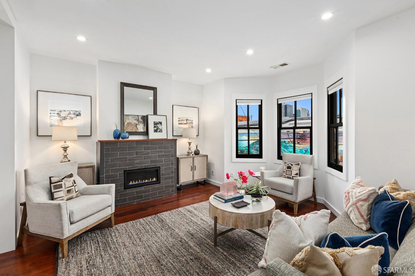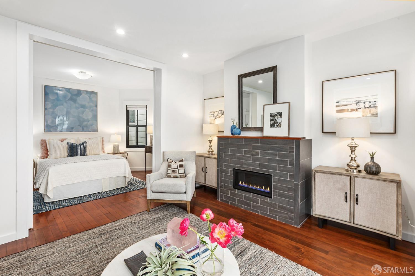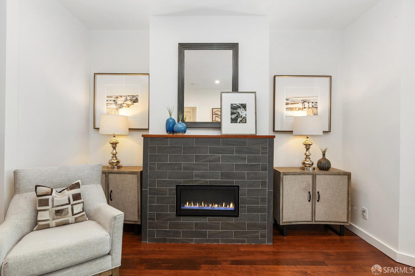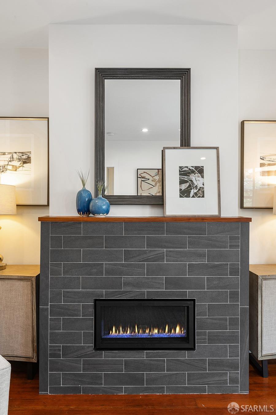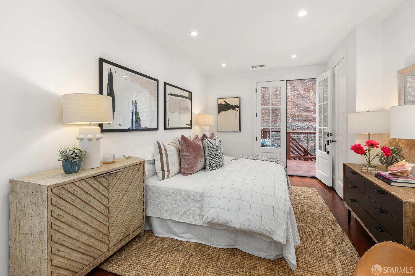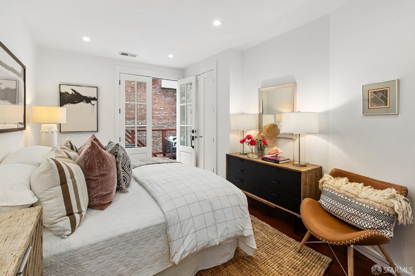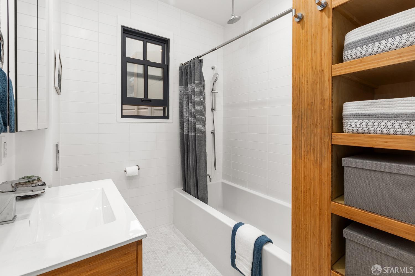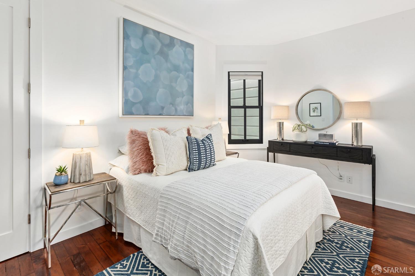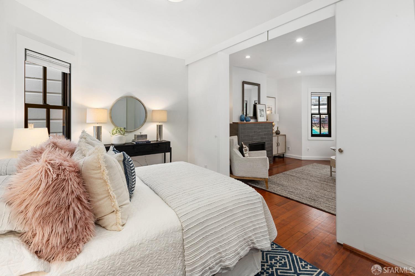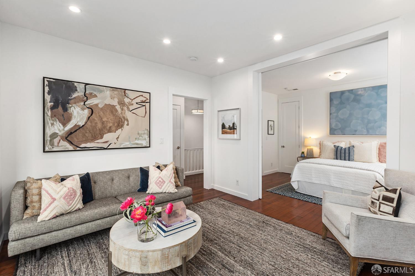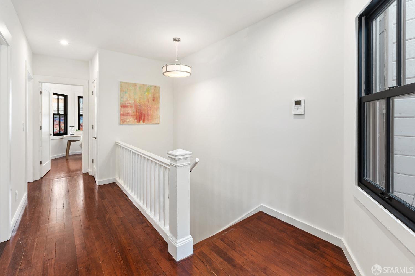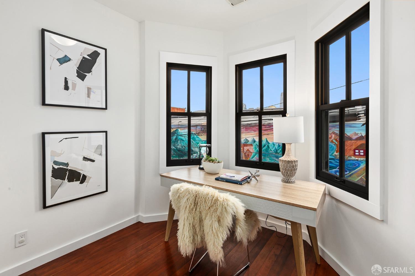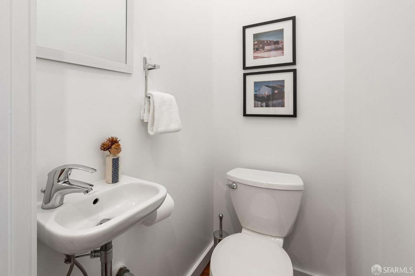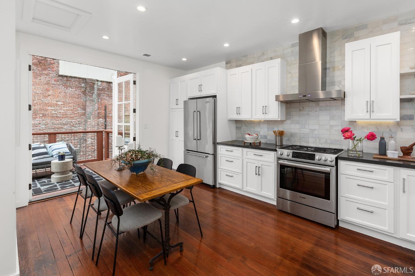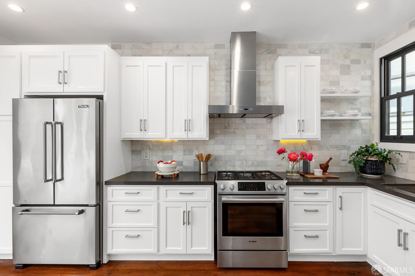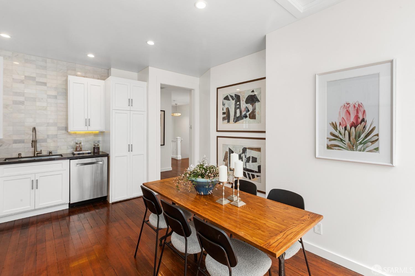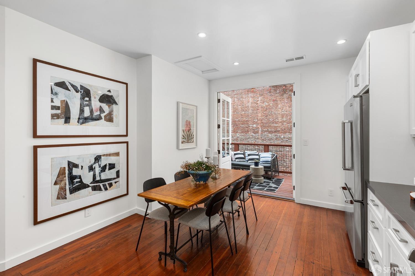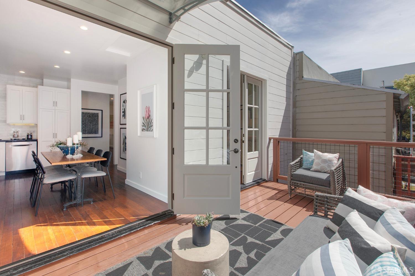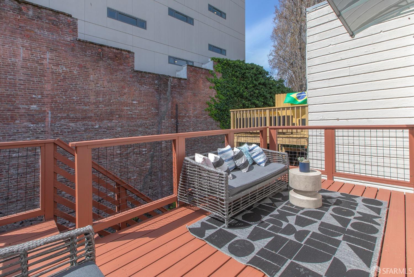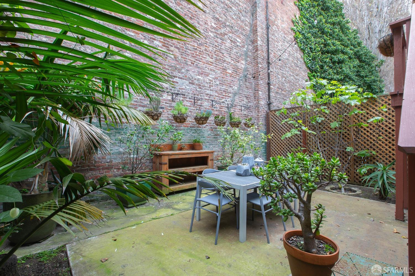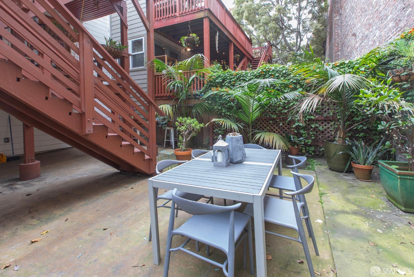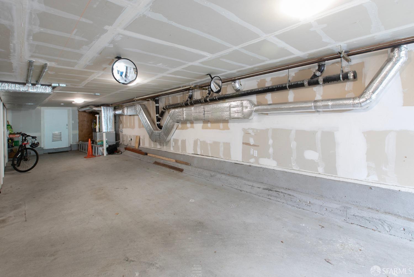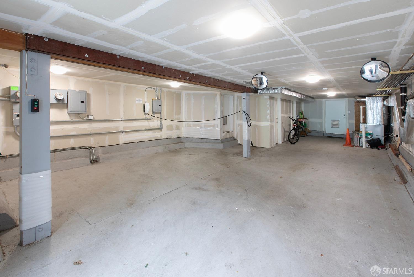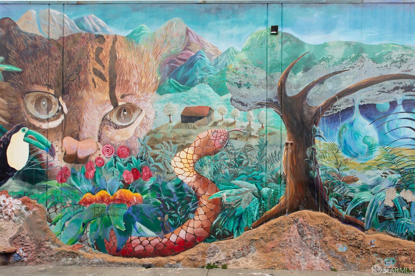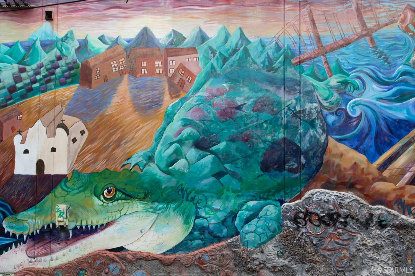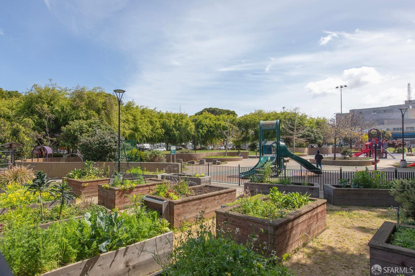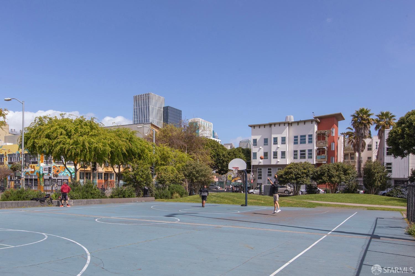160 Langton Street | South of Market SF District 9
Wow! Price reduction! This 3 bedroom /1.5 Bath top floor Edwardian condo is a hidden gem. In 2015 this handsome Edwardian underwent a more-than-down-to-the-studs remodel. The result was a sensitive re-envisioning of a classic San Francisco Edwardian. The original redwood floors were retained along with the bay windows, double parlor, fainting room, high ceilings, pocket doors and a host of turn-of-the century features which preserved the charm of the period. Many new features were also added: Recessed lighting, central heat, marble bath, in-unit washer/dryer, video intercom, gas-operated fireplace, and automatic garage door are just a few of the upgraded amenities. In 2017 each of the units in this 2-Unit building were converted to condominiums. French Doors w/ beveled glass lead out - from both the kitchen and primary bedroom - to an open redwood deck, which overlooks a lush landscaped garden. Hanging pots of flowering plants cantilevered off the rear brick wall - a remnant of SOMA's industrial past - define the far side of the lush garden. And so quiet, you'd never know you're in the center of the city. Close to Sightglass Coffee, Whole Foods, Rocco's Cafe, Basil Thai, & Victoria Manalo Draves Parkand. Easy access to 80 and 101. Walk Score 93, Transit Score 100, Bike Score 78 SFAR 424018560
Directions to property: Located on Langton Street betweeen Folsom & Harrison Streets in SOMA.
