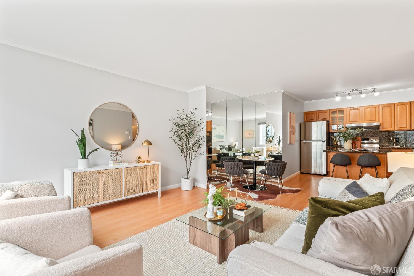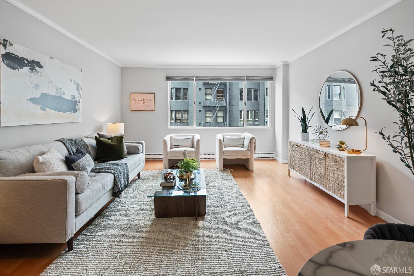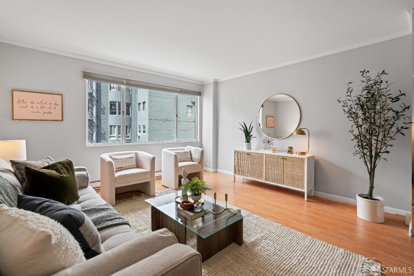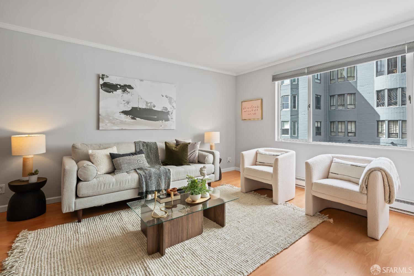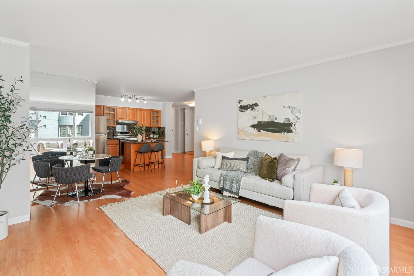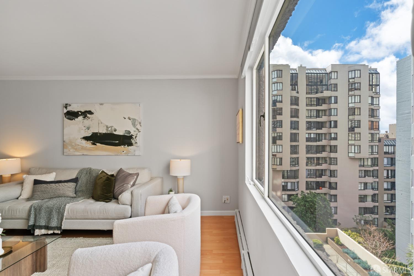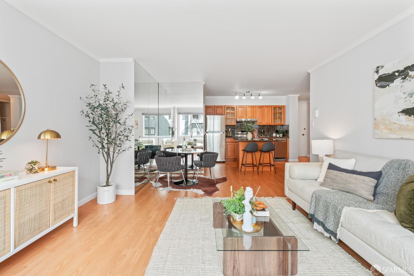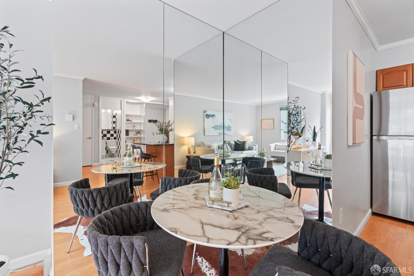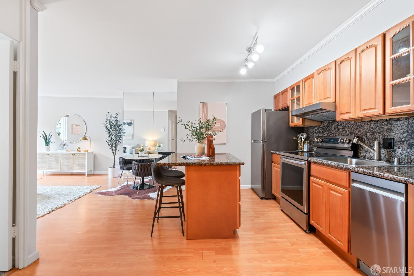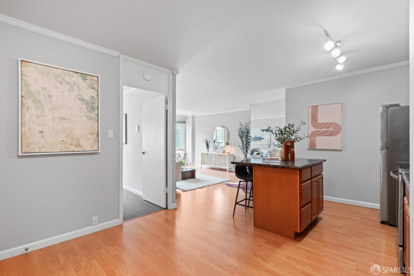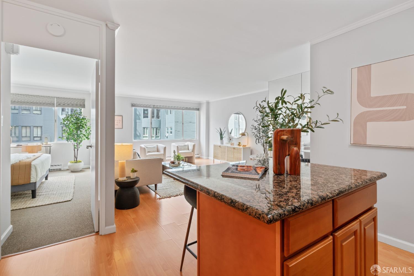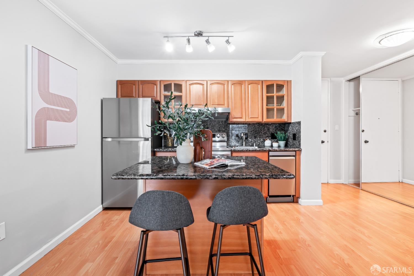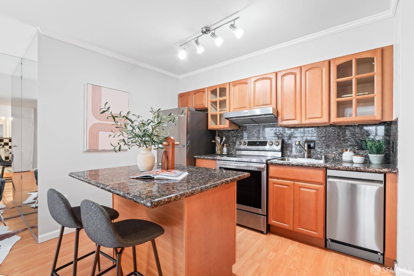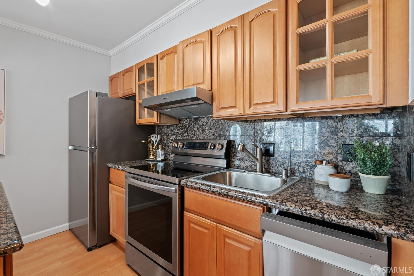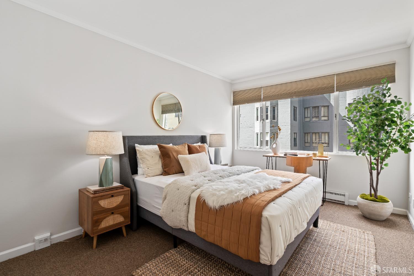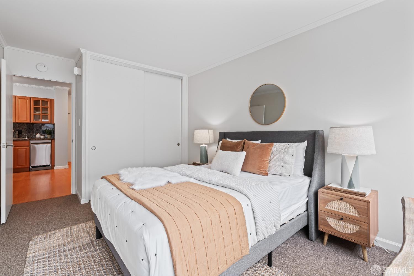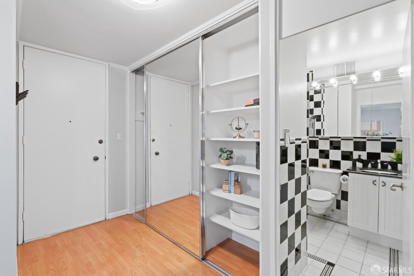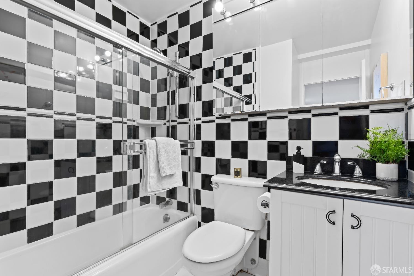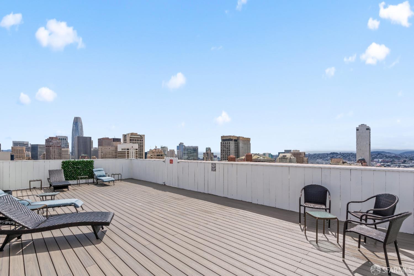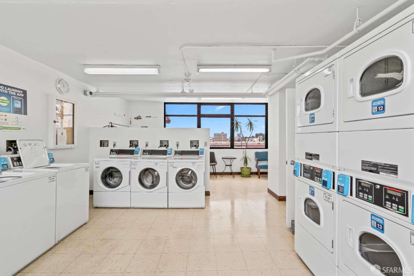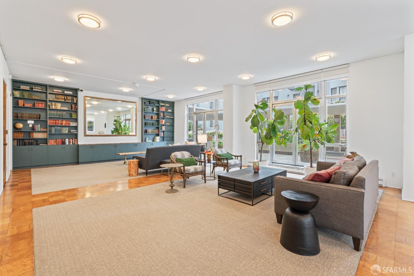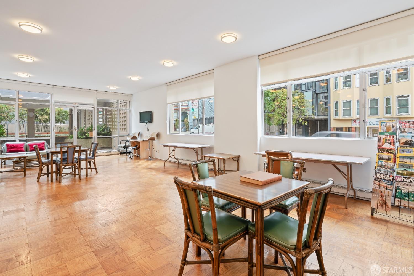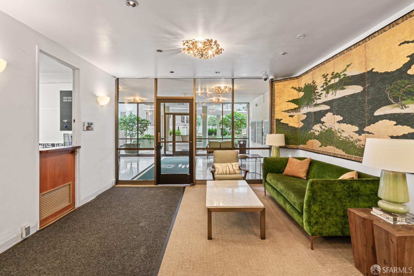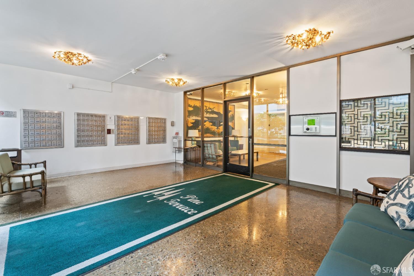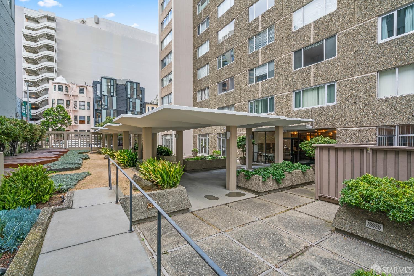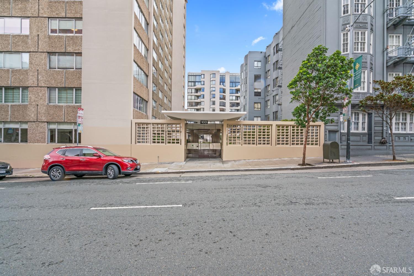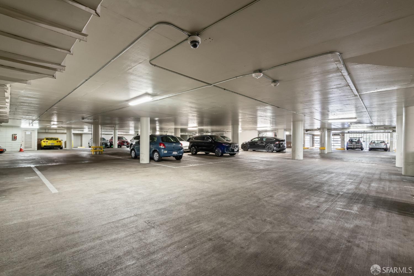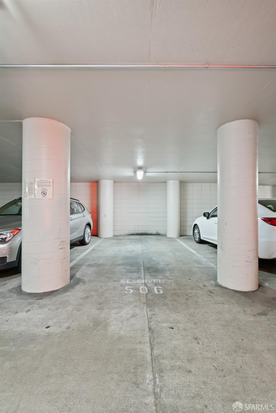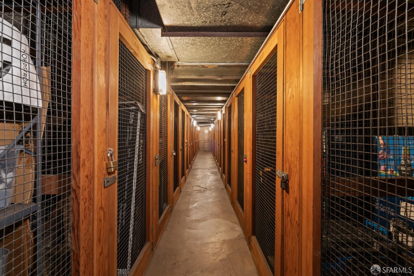1001 Pine Street, 506 | Downtown SF District 8
Welcome to 1001 Pine Street #506, a cosmopolitan address to set the stage for your quintessential urban lifestyle. Situated on the border of Lower Nob Hill and downtown, the superb location accommodates working from home or walking to work. This inviting residence highlights a well-configured open floor plan, and the efficient kitchen features birch cabinets, granite counters, stainless appliances, and a free-standing island. Good closet space, great light, and coveted amenities enhance the livability, making this condo the perfect choice for your pied-a-terre or city home. Low HOA dues include professional management, use of the lounge, library, gated courtyard, and penthouse-level laundry room. The rooftop terrace offers amazing views, and a 24/7 lobby attendant means you won't need to worry about security or your package deliveries. A one-car dedicated parking spot and storage unit complete this amazing value and make this residence as convenient as it is comfortable. Walkscore of 99. Minutes to downtown, the Financial District, Union Square, Huntington Park, Polk St, Whole Foods, and Trader Joe's. SFAR 424020940
Directions to property: Corner of Pine and Taylor, street parking. There is a tow-away zone on Pine St between 3pm-7pm.
