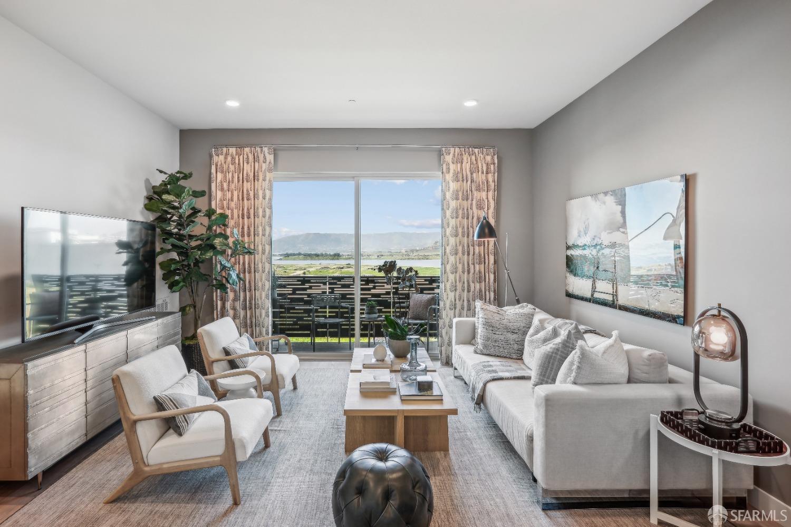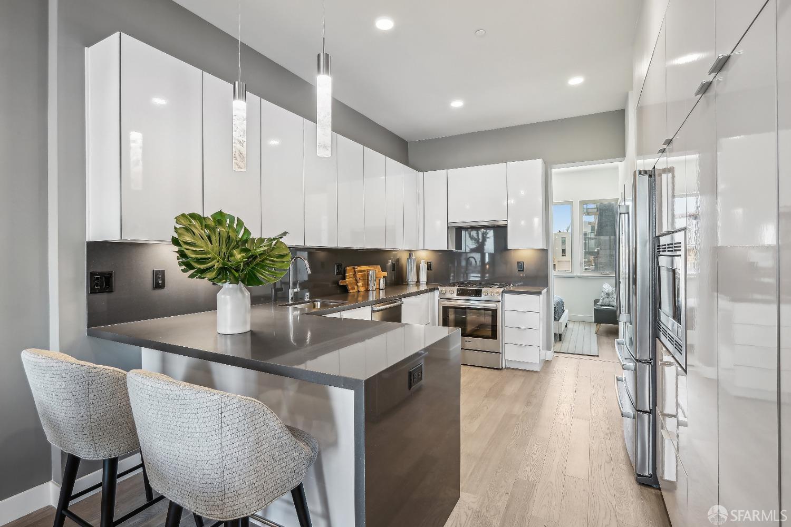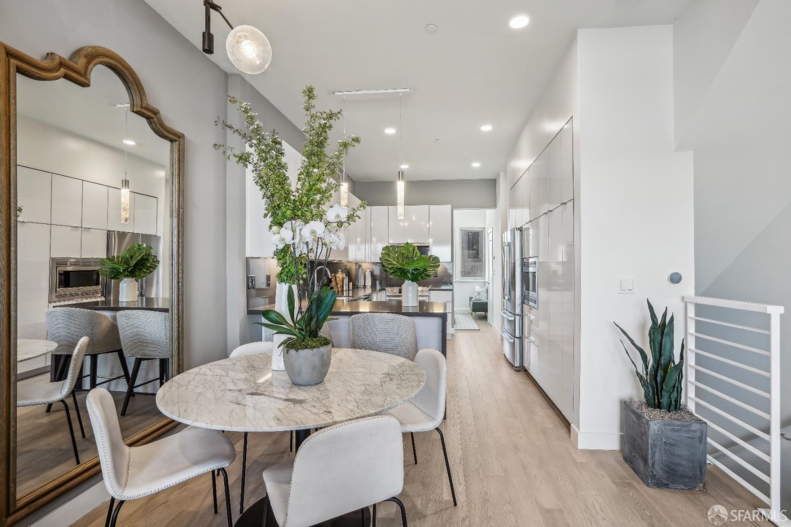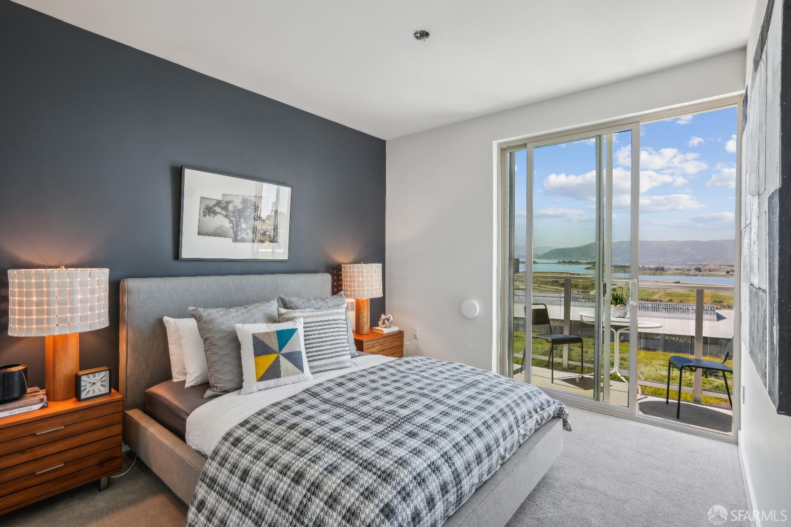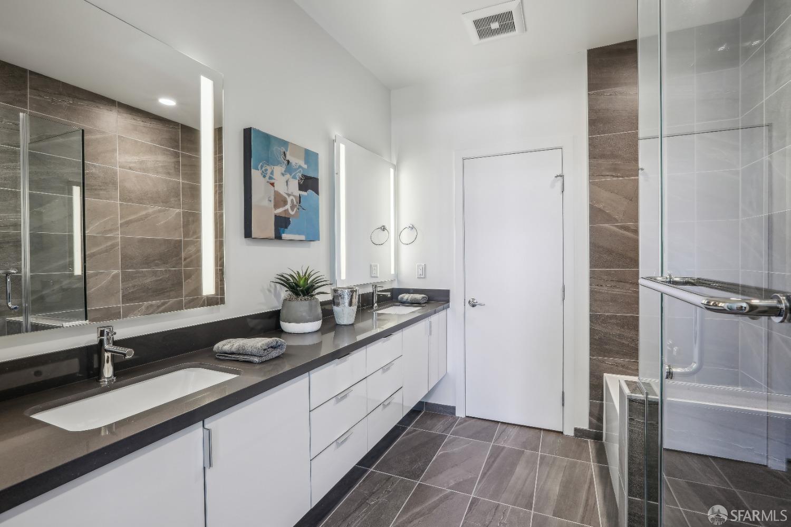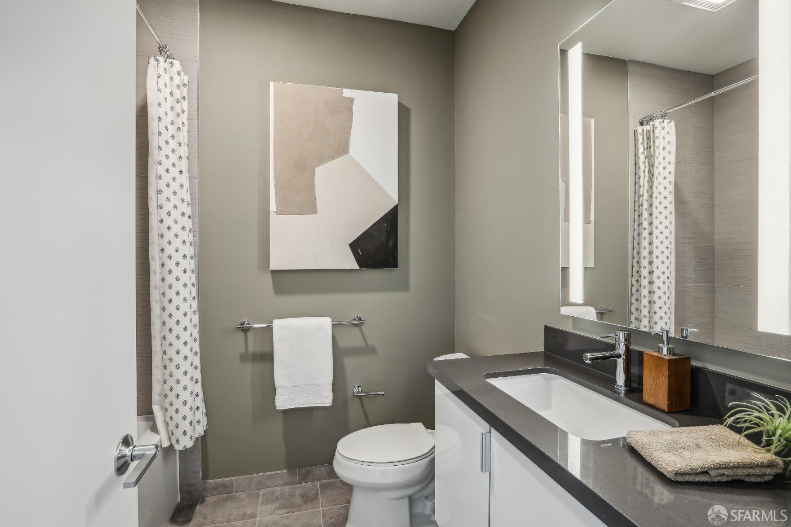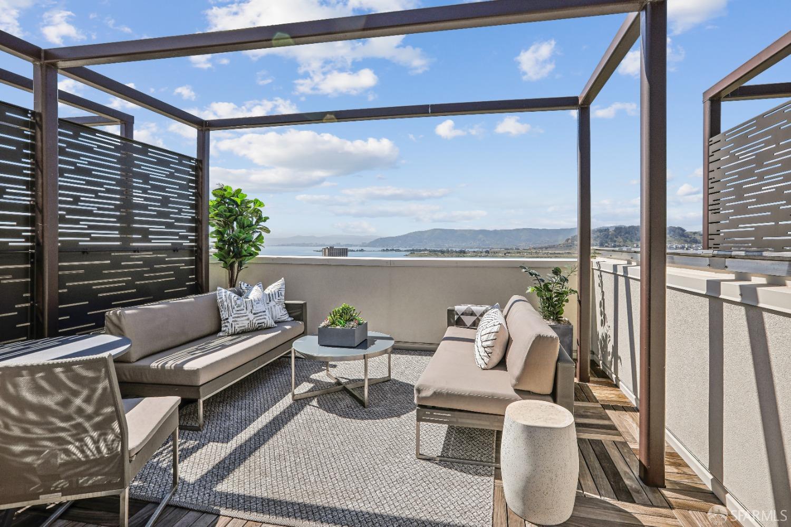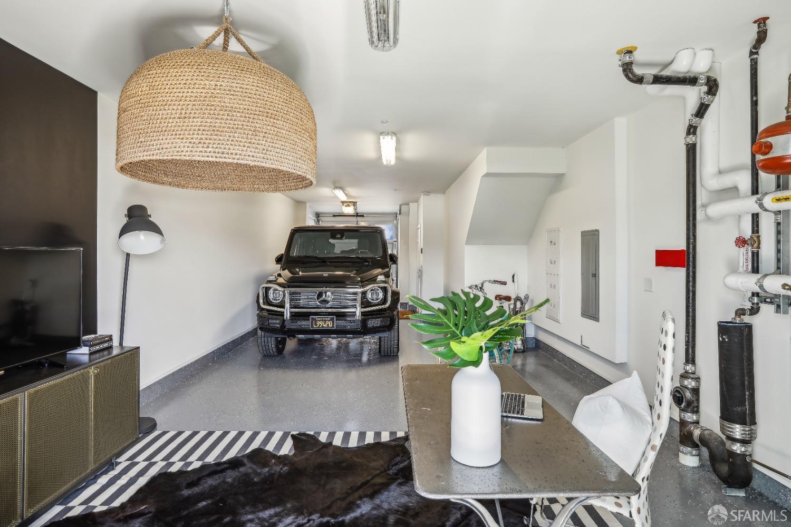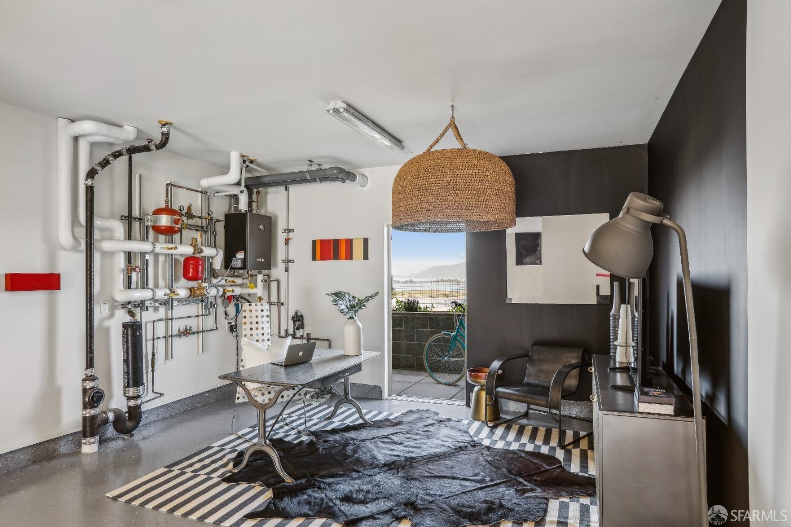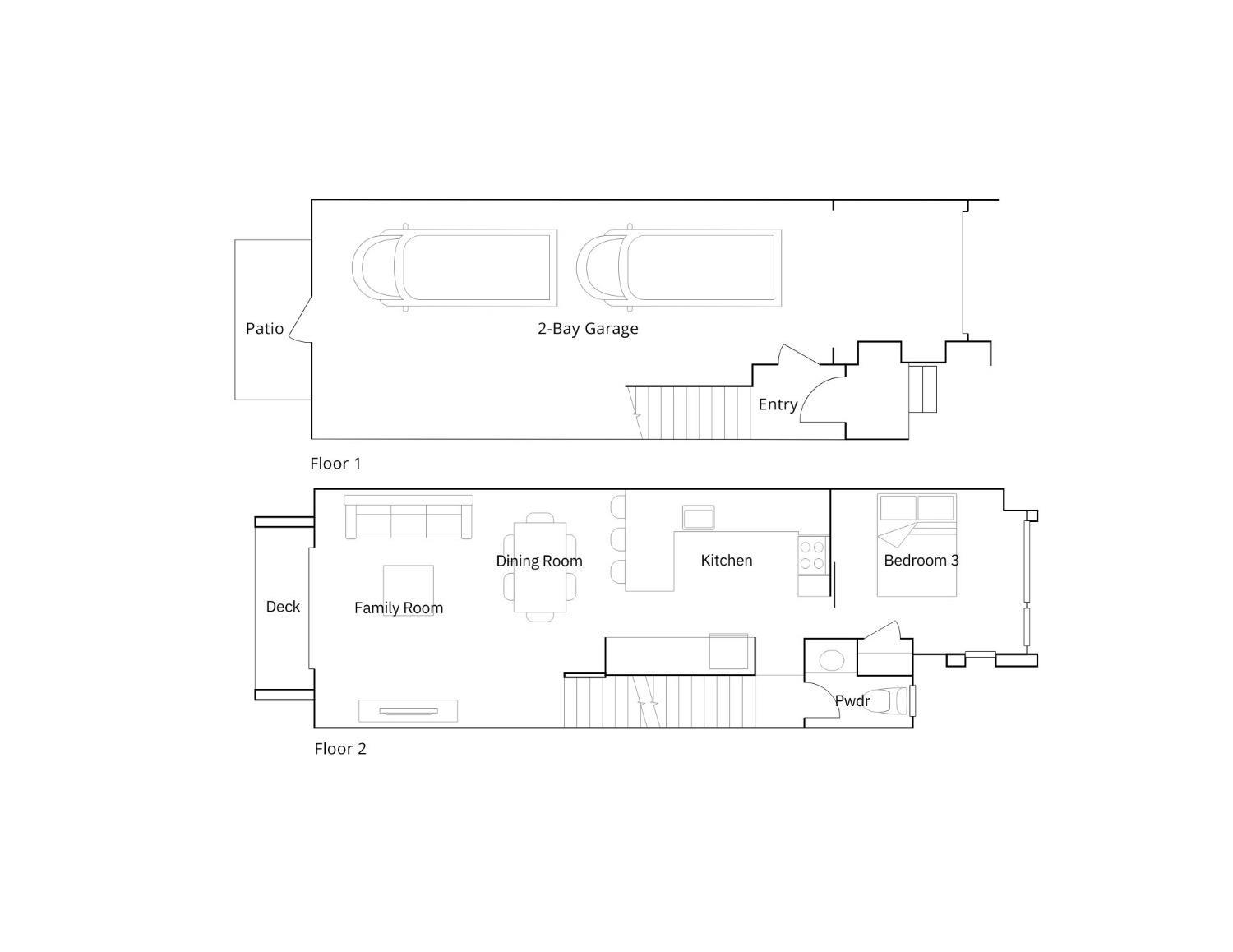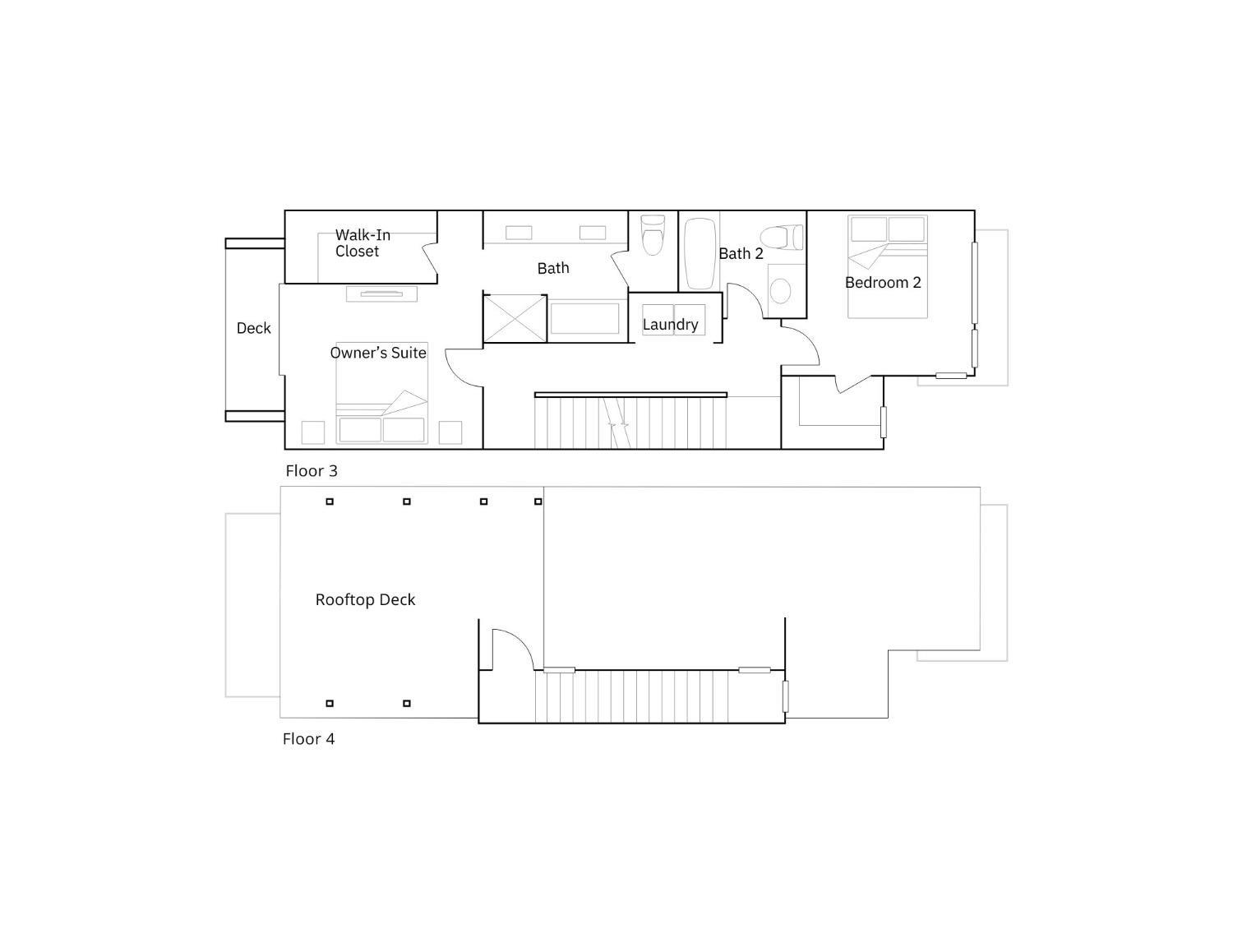61 Kirkwood Avenue | Hunters Point SF District 10
Water view Single Family Townhome by Lennar Urban. New constructed 3-bedroom, 2.5-bath residence redefines modern living with spectacular private rooftop deck, open-concept living, ~ 10 ft. ceilings; high-end design details throughout. Tri-level floorplan features expansive living room w/balcony and south-western water views, dedicated dining area, chef's kitchen w/quartz countertops, modern cabinetry, top-of-the-line stainless Bosch appliances. Spacious Owner's suite w/balcony and walk-in closet, luxurious en-suite bath with quartz vanity counters, tiled shower, large separate tub. Designated Laundry Area, 2-car tandem garage with internal access and room for additional storage and/or flex space with access to back patio. Experience the convenience of modern living with full Home Automation infrastructure, including a Honeywell Lyric Thermostat and one-year fit and finish warranty. Enjoy the best of both worlds with our central location, close to dining, shopping, and cultural attractions, as well as easy access to major transportation arteries for a seamless commute. Waterfront community with park-like trails, pocket parks, public art pieces and access to 3rd Street Lightrail, Dogpatch and Mission Bay. SFAR 424021541
Directions to property: 101 South, Exit Cesar Chaves (East), Take a Right on Evans, Cross Over 3rd Street - Evans turns into Innes right on Donahue, Left of Kirkwood -- the home is on your right. Other option is to go South on 3rd Street through Dogpatch and take a left on Evans - follow the instructions above.
