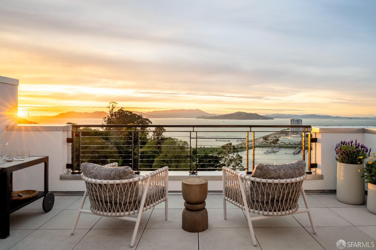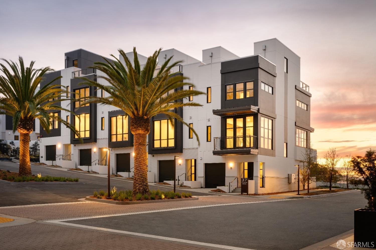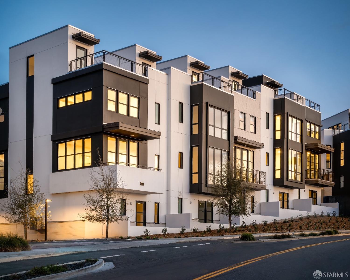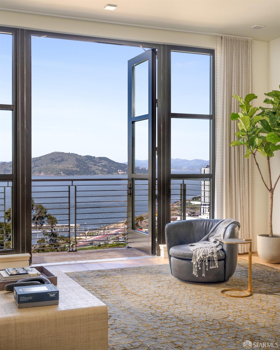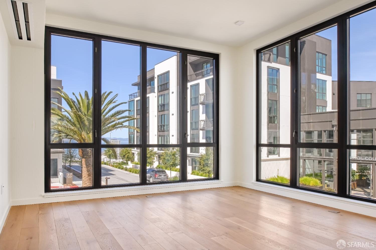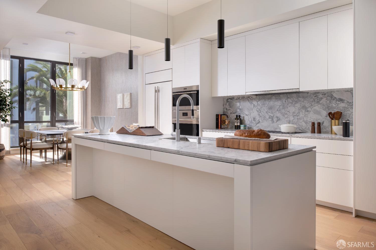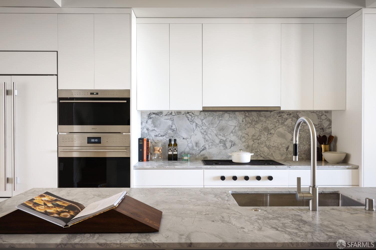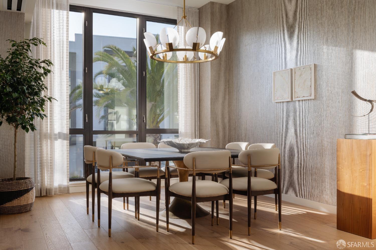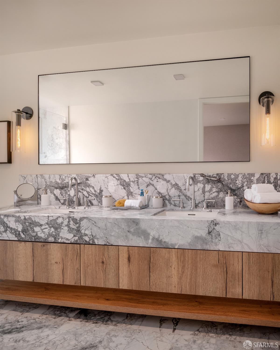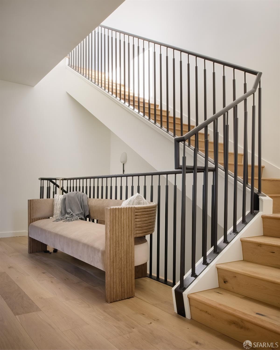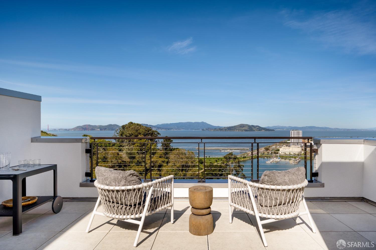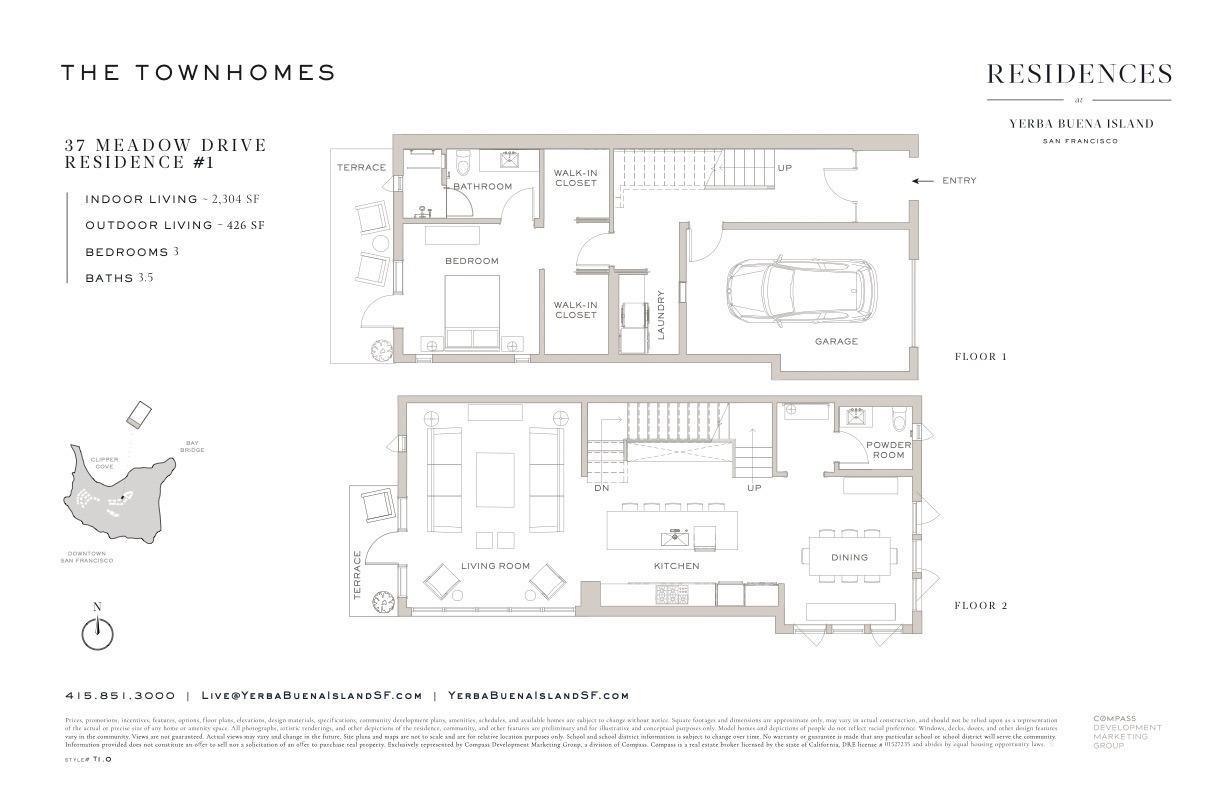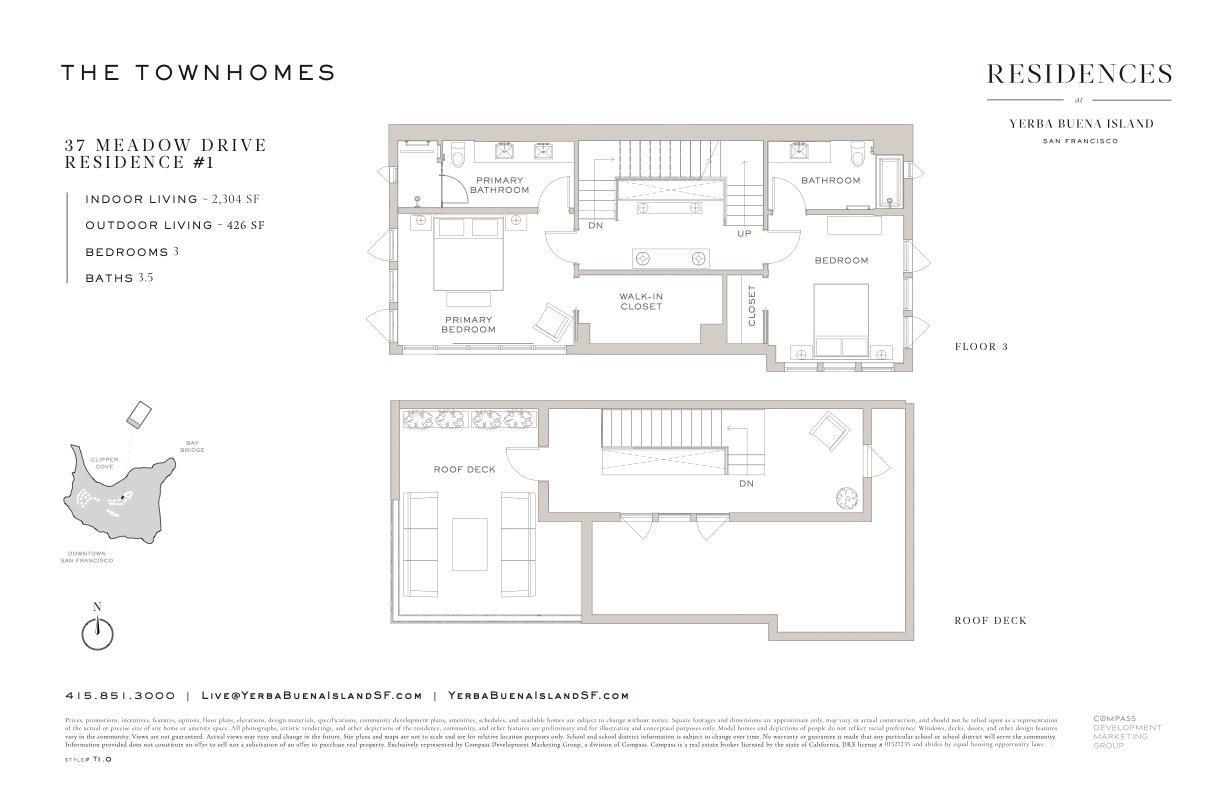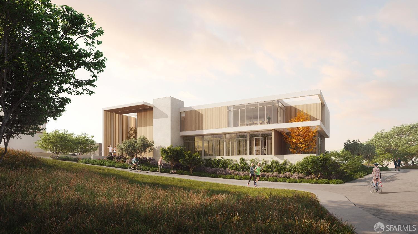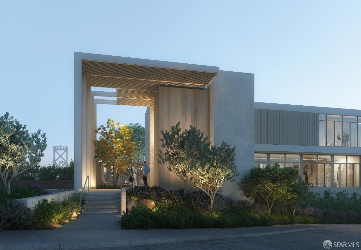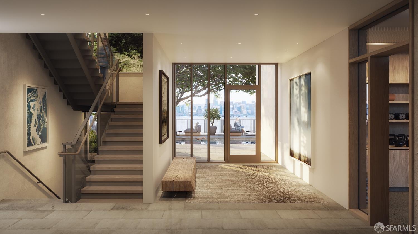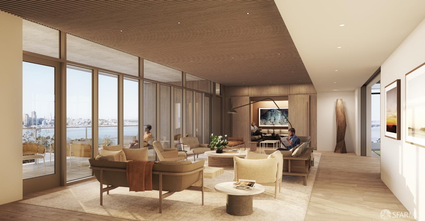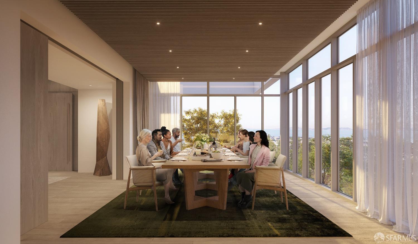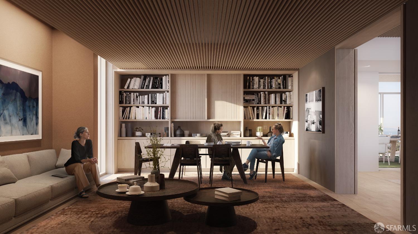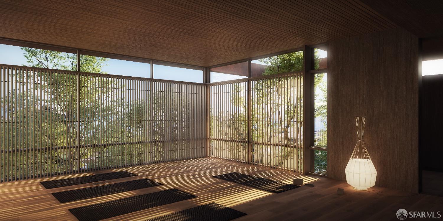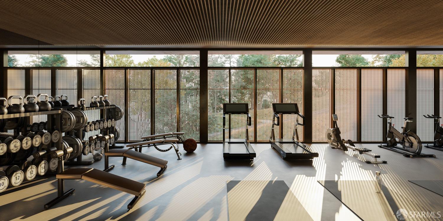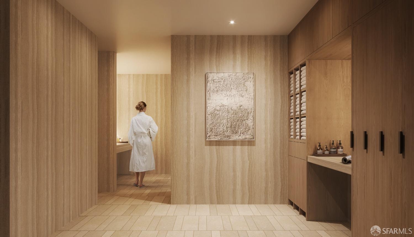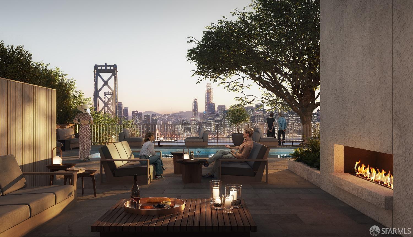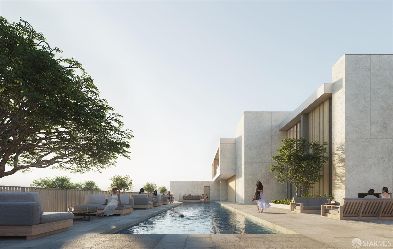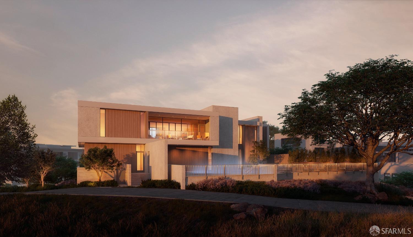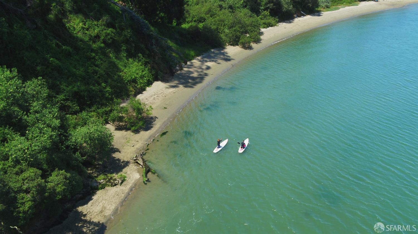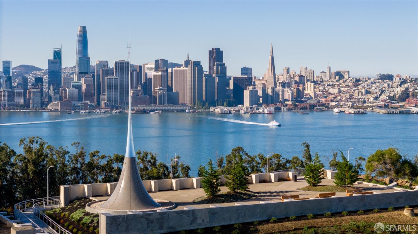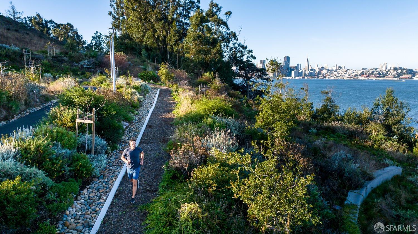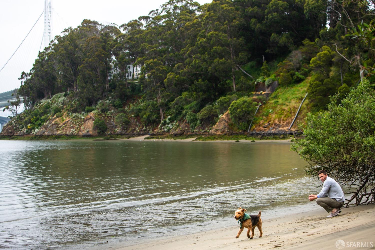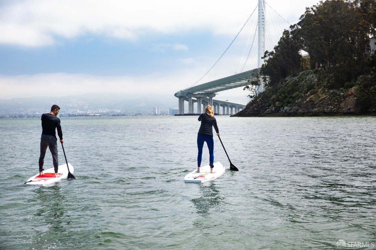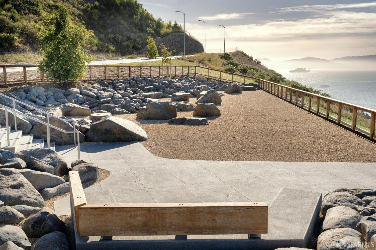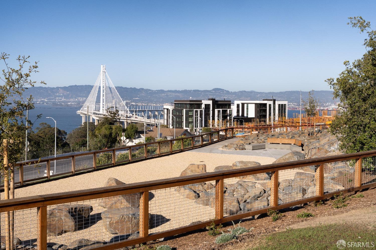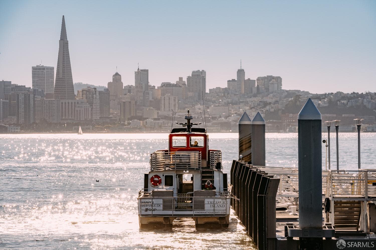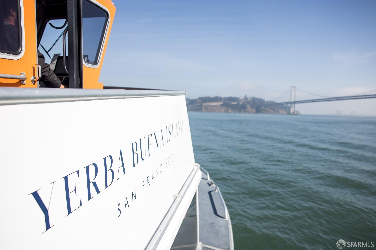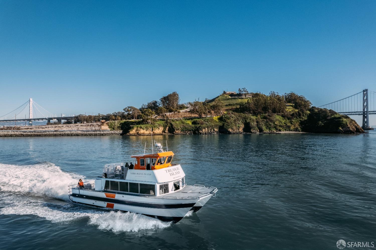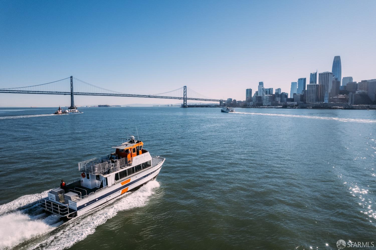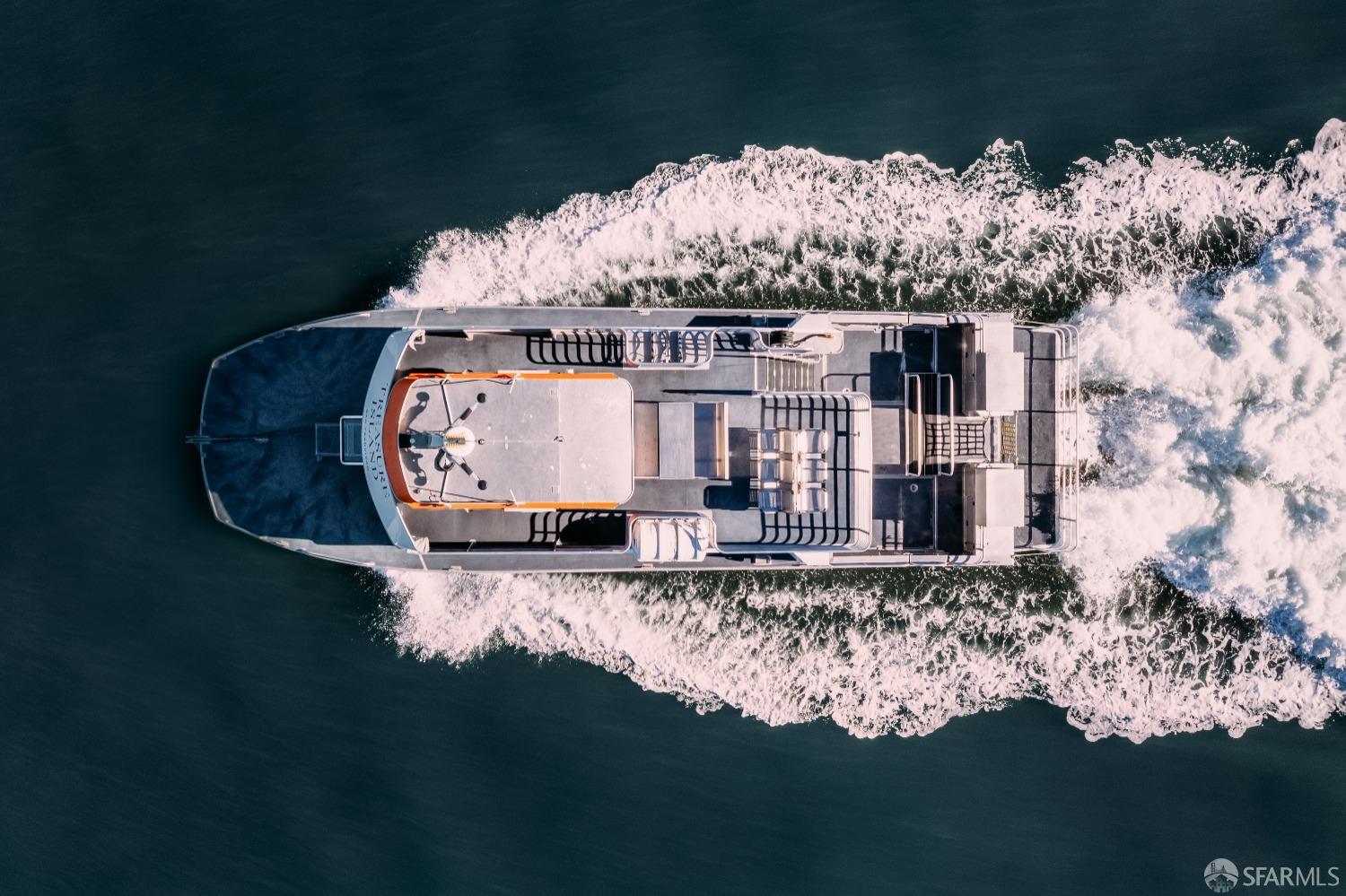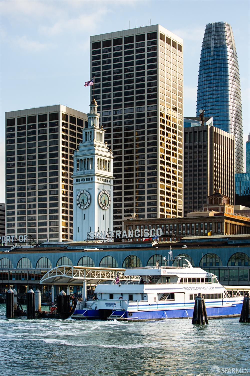37 Meadow Drive, 1 | Treasure Island SF District 9
Move-in ready. With 3-bedrms, 3.5 baths & roof deck this home is flooded with natural light & lives like single-family homes. The Townhomes offer private garage, 3-levels of living space, abundant outdoor space. Owners enjoy expansive water views spanning Angle Island to the Bay Bridge w/ sunrise & sun set views. Ceiling heights near 11',SCIC Italian cabinetry, Wolf, Subzero & Cove appliances, stone kitchen & bath countertops & surrounds & floor to ceiling windows fill the homes w/ natural light & frame the incredible views. Residents enjoy a health oriented lifestyle w/ 72-acres of open space throughout the community, a 6-acre park tops the island w/ world class views of the bay area, The Rocks Dog Park, nearly 5-miles of hiking/biking trails, a fully equipped fitness center w/ a weekly calendar of live-instructor yoga/fitness classes. Coming soon, the stunning Island Club w/ a host of additional amenities. The YBI ferry connects residents to the San Francisco Ferry Building w/ 14 daily round trips. Service is complimentary w/ a HOA provided monthly Transportation Pass. The Townhomes offer residents a single-family home experience in a one-of-a-kind setting that combines casual luxury w/ stunning views & an unparalleled amenity offering. SFAR 424021988
Directions to property: Enter 1 Bristol Ct,San Francisco 94130 into Google Maps or Waze
