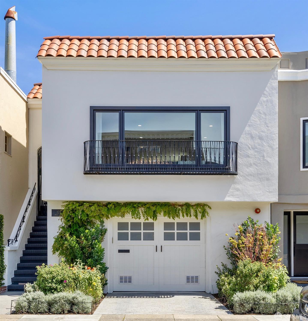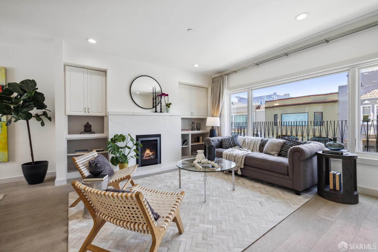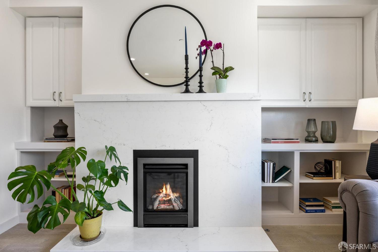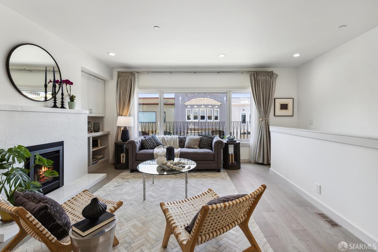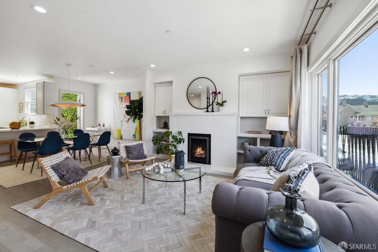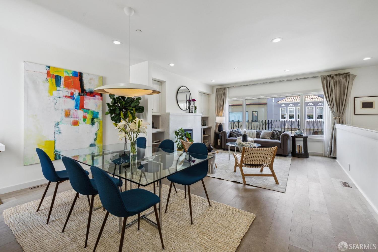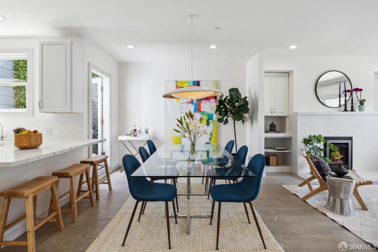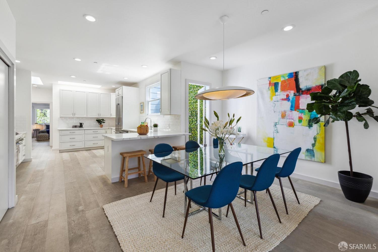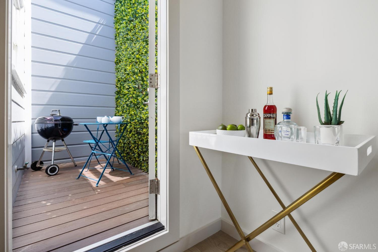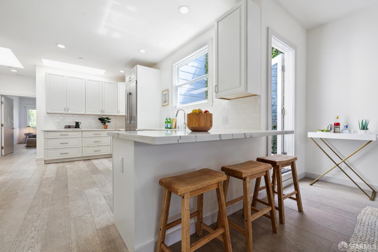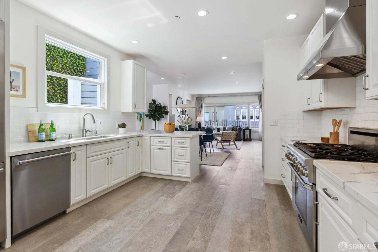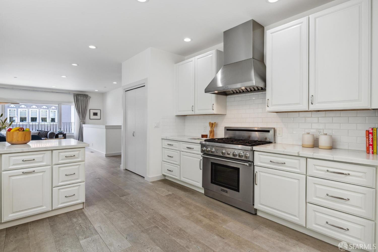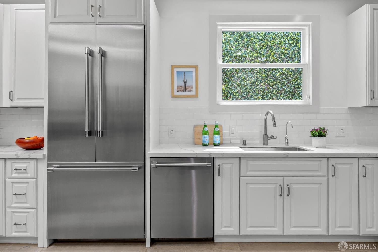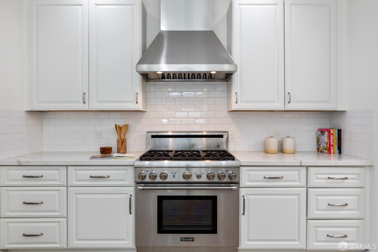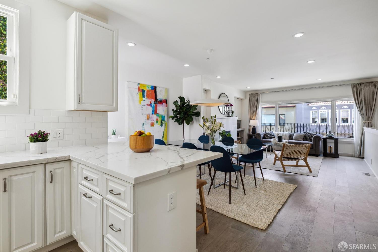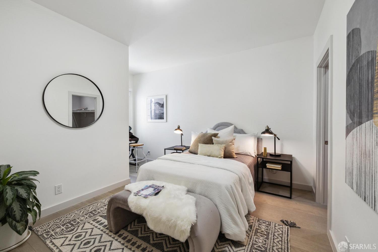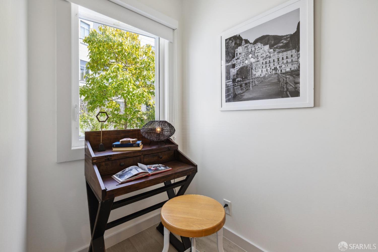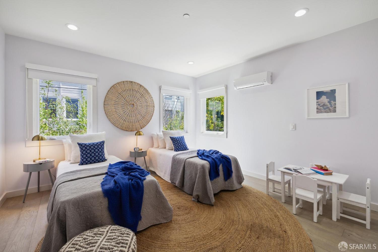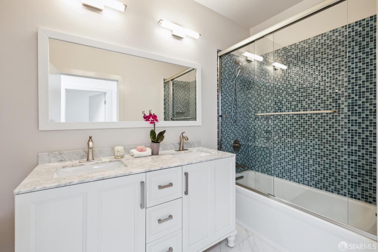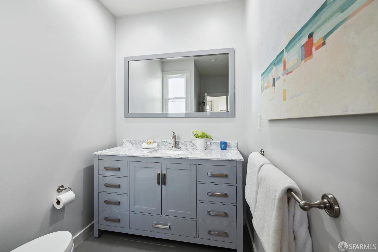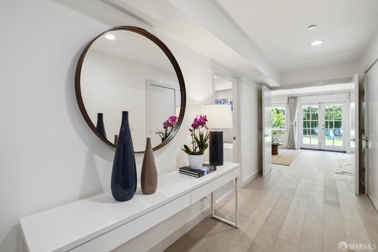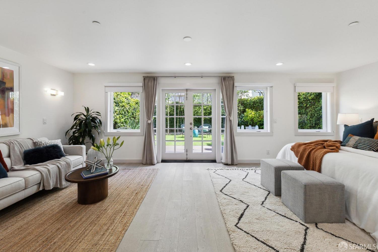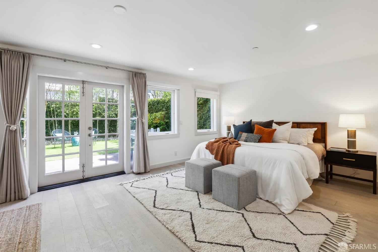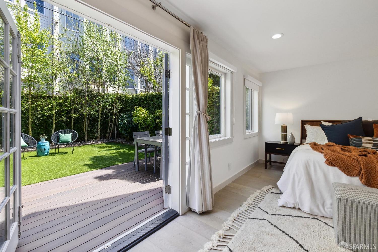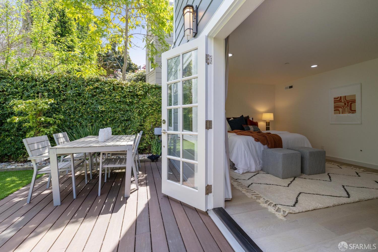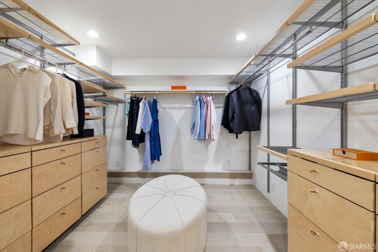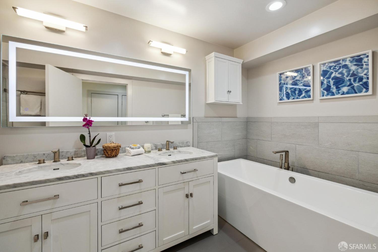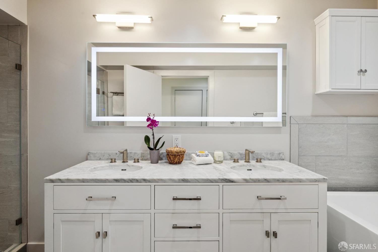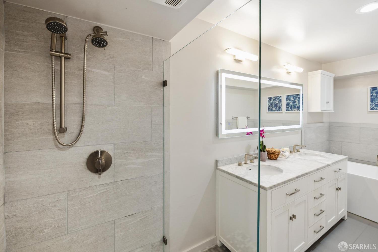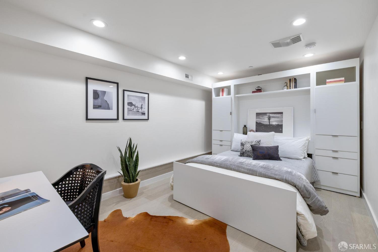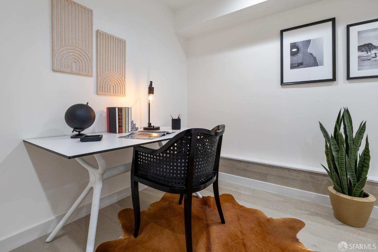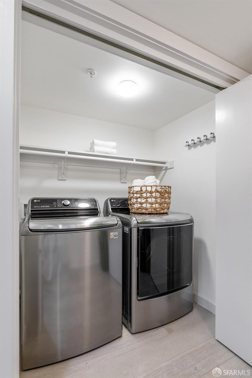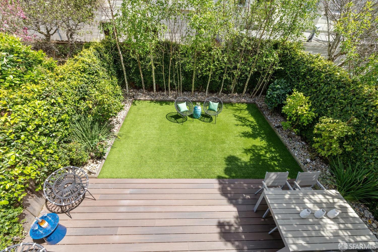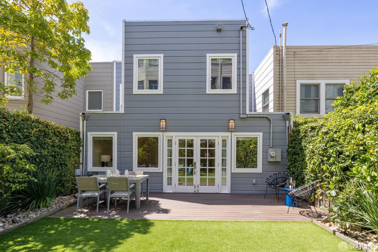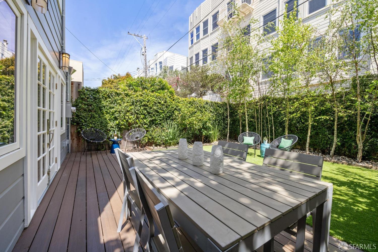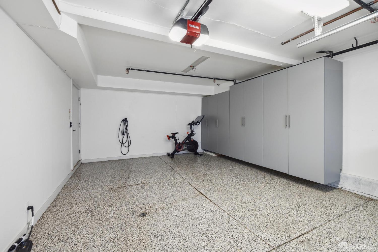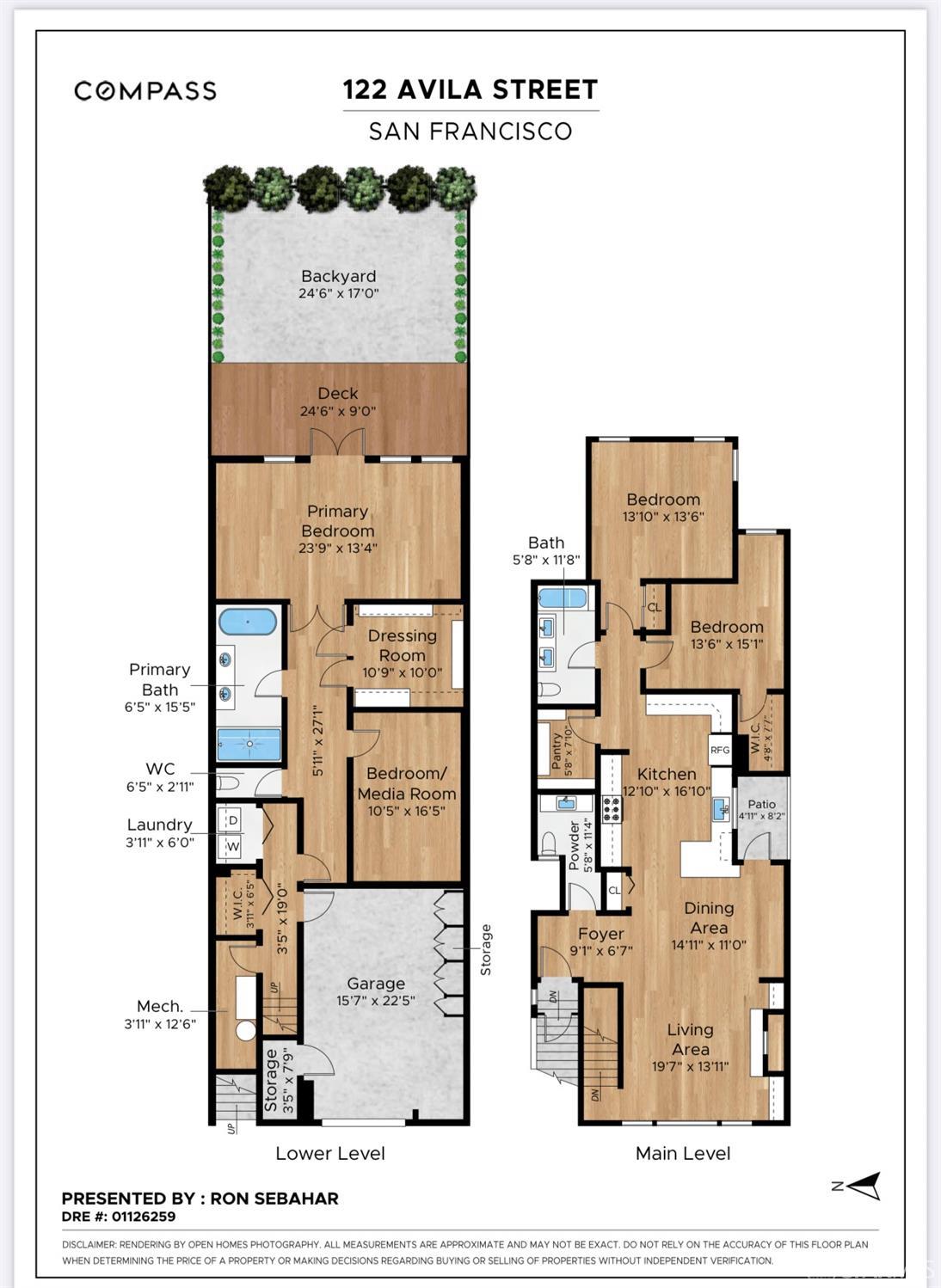122 Avila Street | Marina SF District 7
Perfectly situated on picturesque Avila St, this exquisitely remodeled 4 bed, 2.5 bath home offers refined luxury in a coveted Marina location -- just steps to the shops and dining on Chestnut St and the natural beauty of Marina Green, Crissy Field and The Presidio. The verdant front garden welcomes you up to the gracious entry that opens to the spacious living room featuring a gas fireplace, built-in shelving, custom window treatments and recessed lighting. The stunning open state-of-the-art kitchen with huge walk-in pantry, BBQ deck, breakfast bar and formal dining area boasts professional grade appliances, Quartz counters, designer finishes and lighting, plentiful custom cabinetry and skylights for abundant natural light. 2 large bedrooms, a luxe full bathroom, elegant powder room and coat closet complete this level. Stairs lead to the grand primary suite w/sitting area, spa-like bathroom, massive walk-in closet and French doors opening to the serene rear patio and garden. A 4th bedroom/media room w/custom retractable Zoom bed, laundry room and large closet completes this level. The pristine 1 car garage offers abundant custom storage. Beautiful wood floors, dual-paned windows, alarm & fire sprinkler system and much more make this a very special place to call home! SFAR 424022142
Directions to property: Alhambra to Avila.
