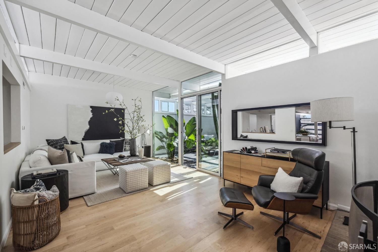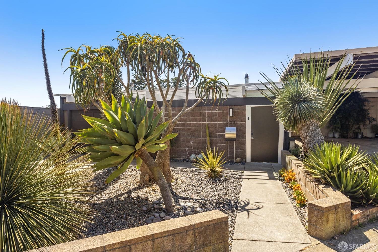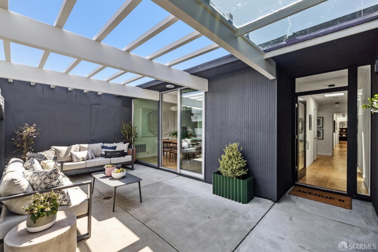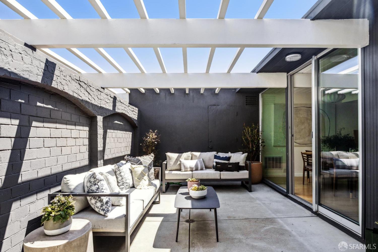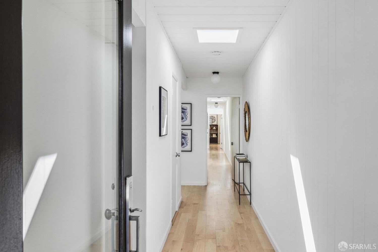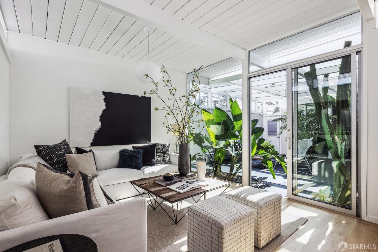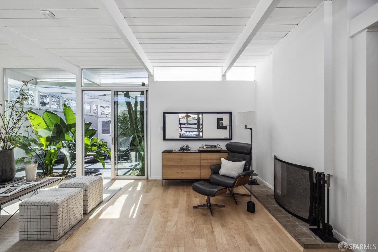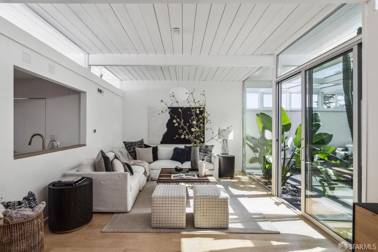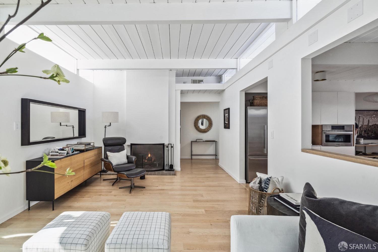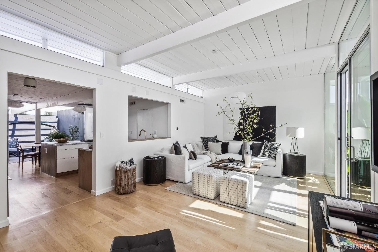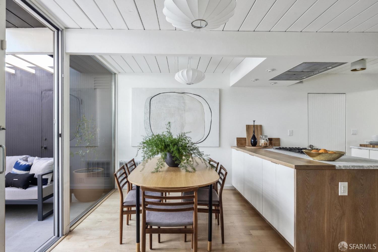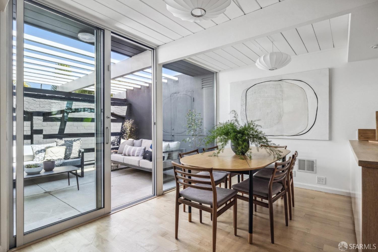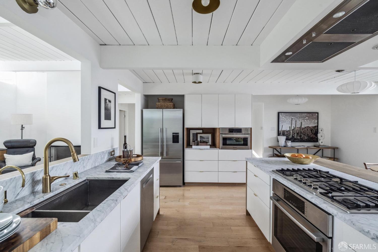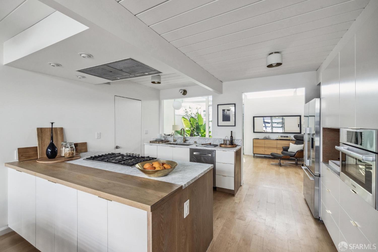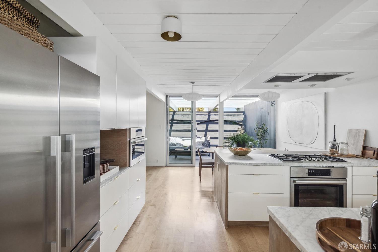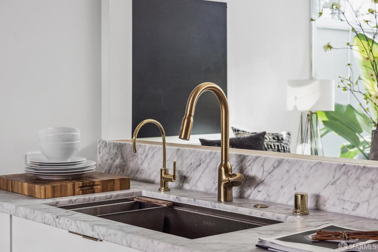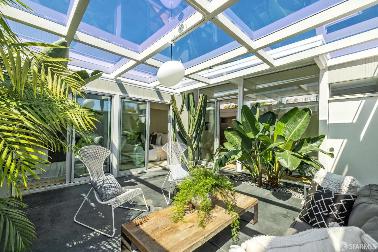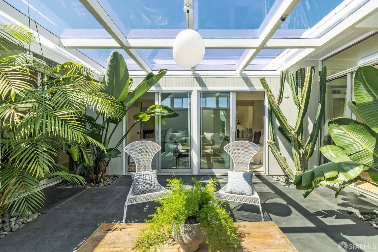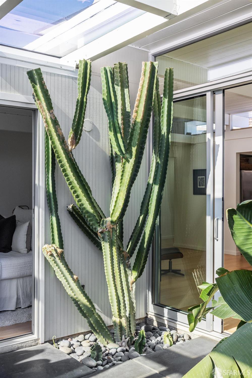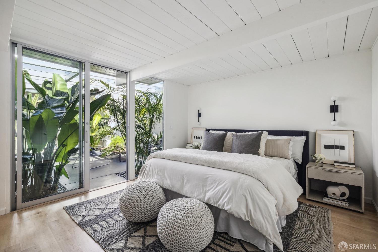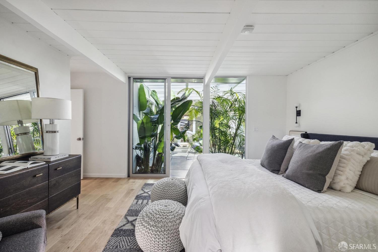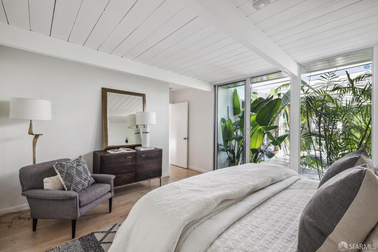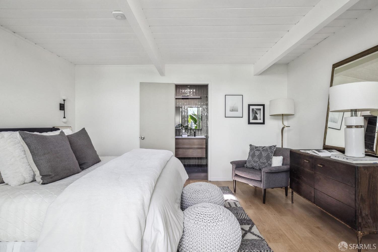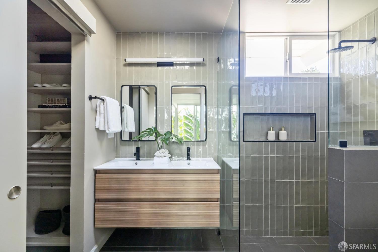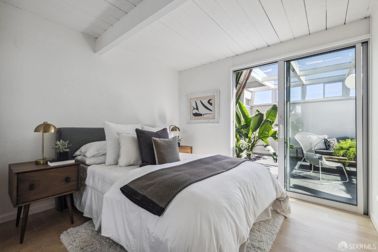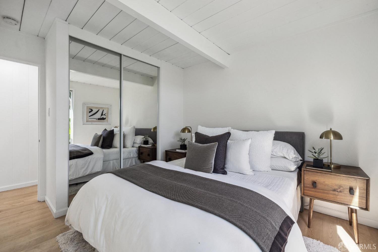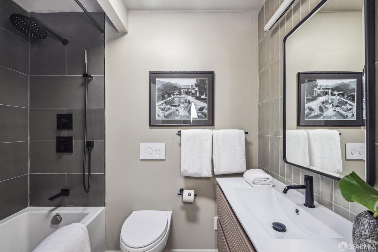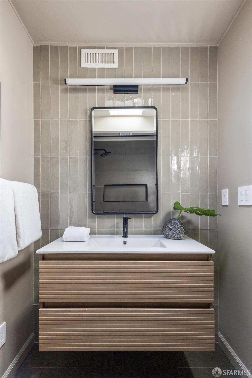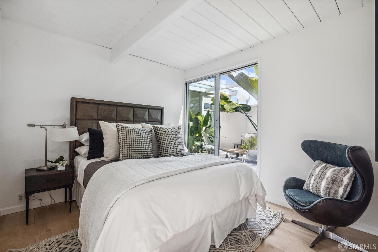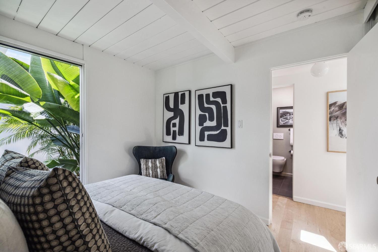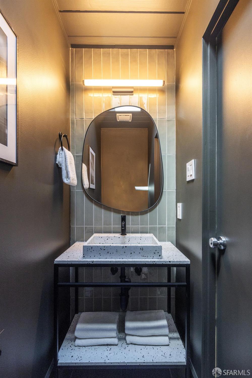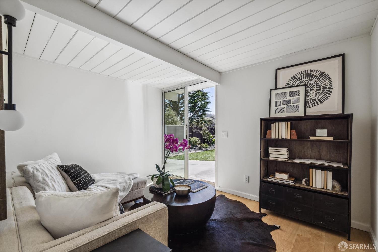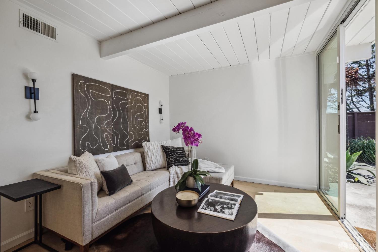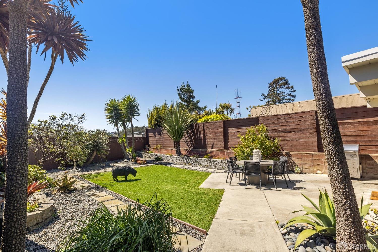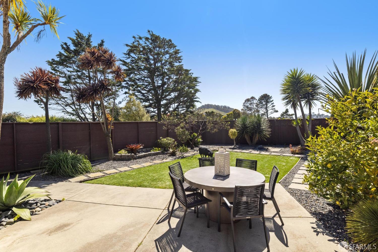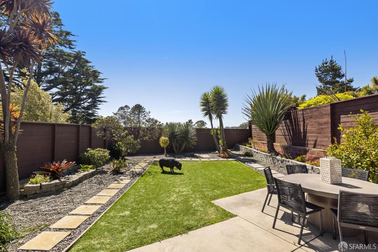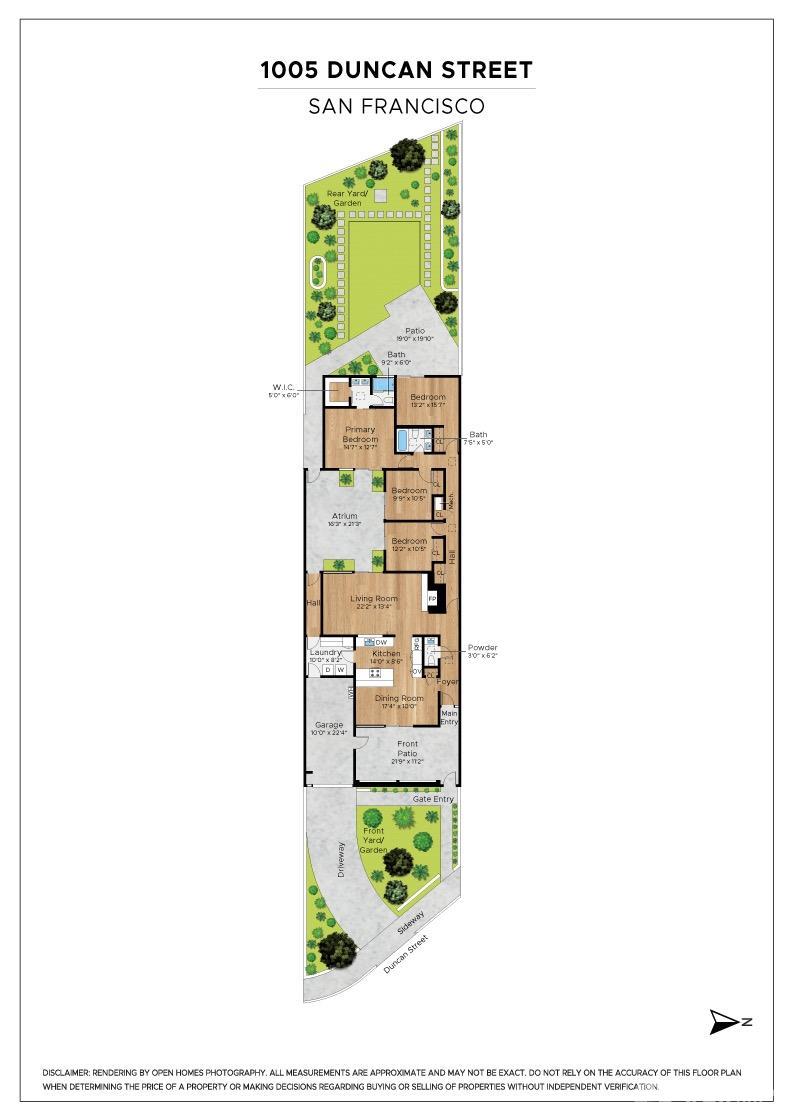1005 Duncan Street | Diamond Heights SF District 4
This elegantly remodeled Eichler home blends timeless architecture with modern luxury, epitomizing the essence of indoor-outdoor living. At the center of the home is an atrium filled with tropical plants and flooded by natural light, creating a perfect backdrop for relaxation and entertainment. The atrium connects the house's primary rooms through expansive floor-to-ceiling windows and sliding glass doors. The modern kitchen is a chef's delight, featuring marble countertops and beamed ceilings. The adjacent dining area opens onto a captivating patio with ambient lighting and a BBQ area. The living room has a fireplace and soaring ceilings, which presents a cozy, grand setting ideal for social gatherings. The primary suite hosts an ensuite spa-like bathroom and walk-in closet, with custom built-in shelves and drawers by Califonia Closets. Enjoy serene, one-level living with four spacious bedrooms, each thoughtfully designed to foster privacy and deep outdoor connection, and 2.5 baths. Additional highlights include Sunrun Solar System, an oversized landscaped backyard, newly remodeled bathrooms, and wood floors, all in a central location. This Eichler home offers a blend of design and lifestyle, embodying sophistication and effortless living. SFAR 424022955
