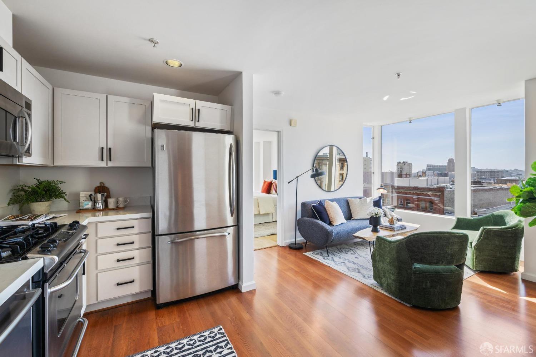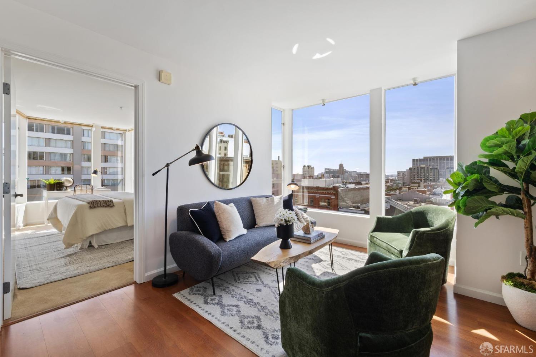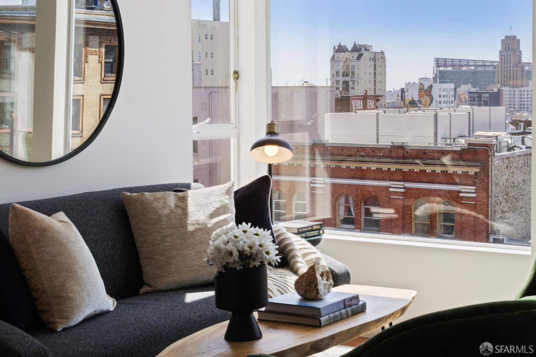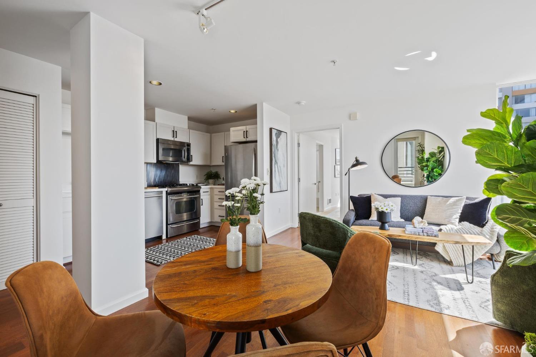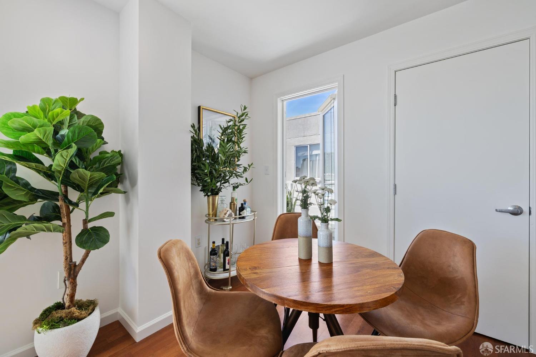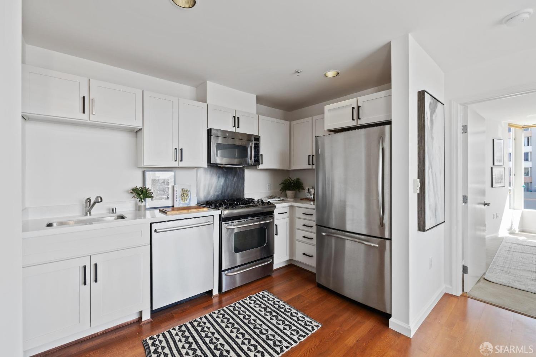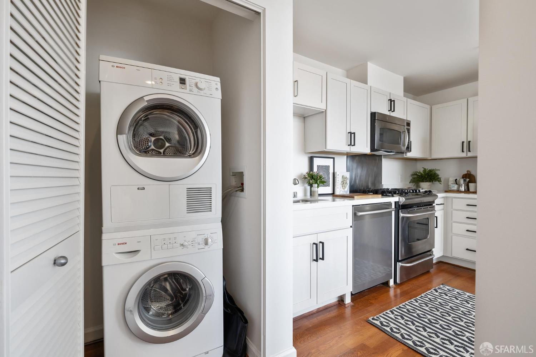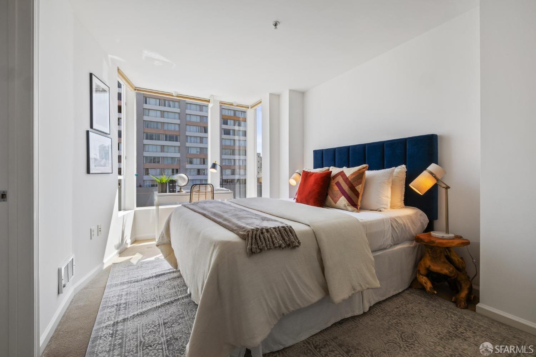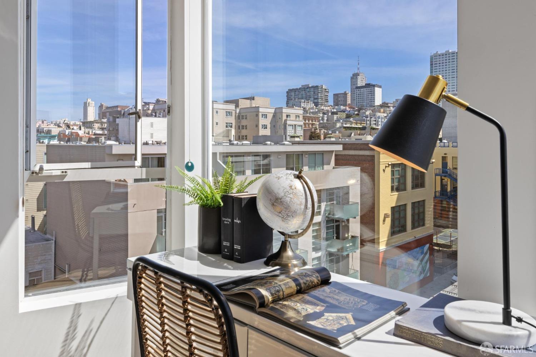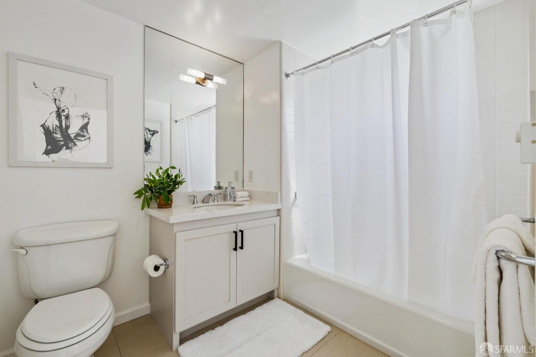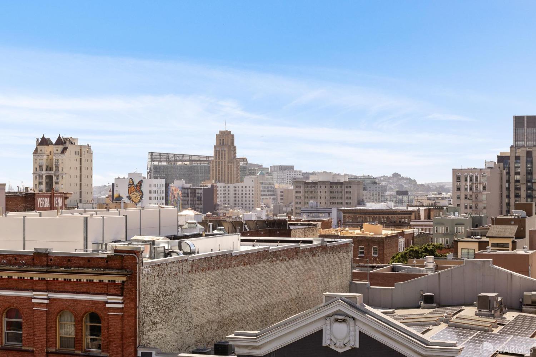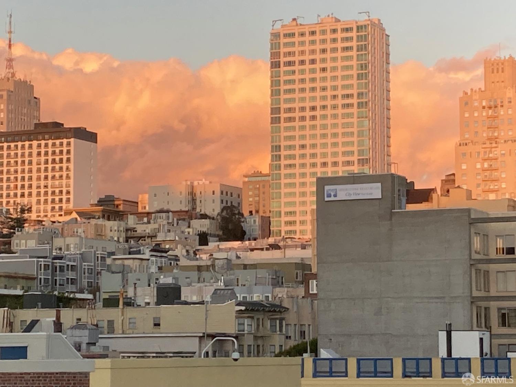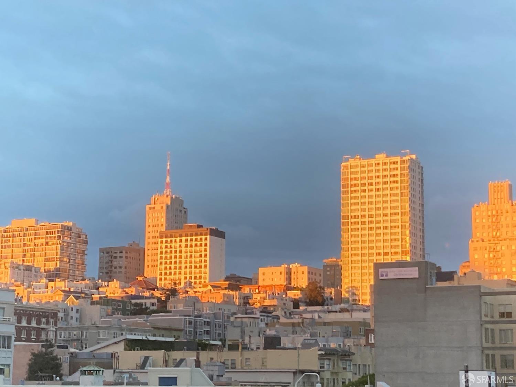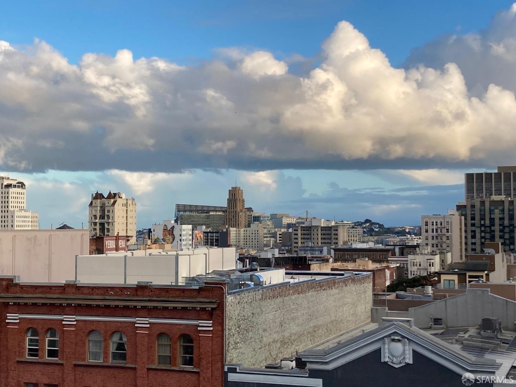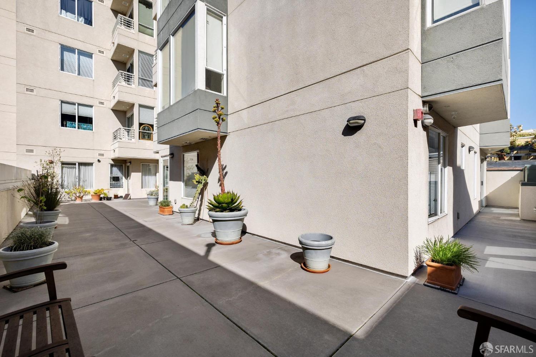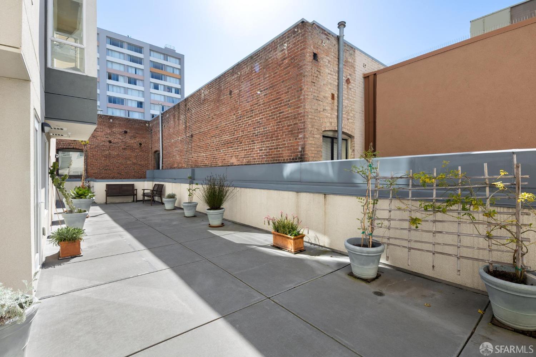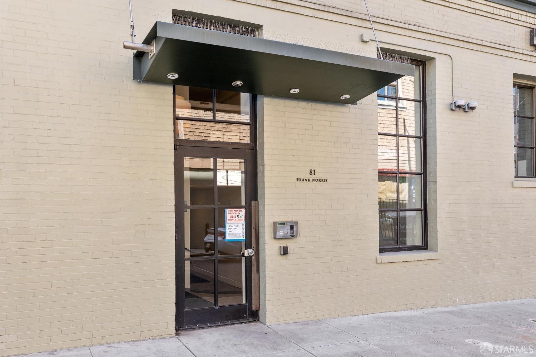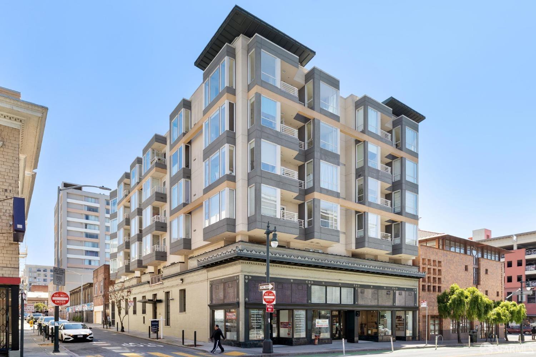81 Frank Norris Street, 702 | Downtown SF District 8
Nestled on a quaint side street, 81 Frank Norris is a home for city people. Situated on the top floor, this efficient home has an open floor plan flooded with natural light and captivating views! With hardwood flooring throughout the living space, you'll find an updated kitchen with stainless steel appliances, including a dishwasher, in-unit W/D, and a small deeded patio. Delight in the simple pleasures as you watch the sun rise through the floor-to-ceiling living room windows and the moon rising from the bedroom's large bay windows. The en-suite bedroom includes an updated bathroom & large walk-in closet. You'll also find an additional storage space located on the 1st floor. This secure, 7-story, 32-unit building was constructed in 2007 and is equipped with the convenience of an elevator and a sprawling shared courtyard on the third floor. Vibrant, extremely central location in the heart of the Polk Street shopping corridor. Blocks away from a multitude of dining options, grocery stores, nightlife, public transportation & all of the conveniences one expects in a lively city. Leased parking available. SFAR 424023766
