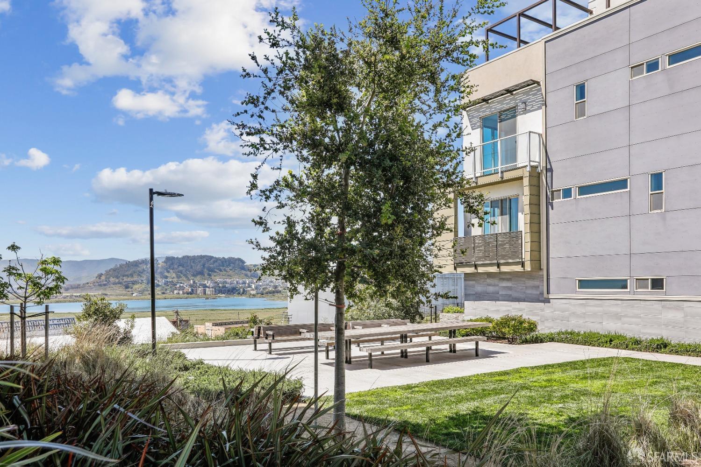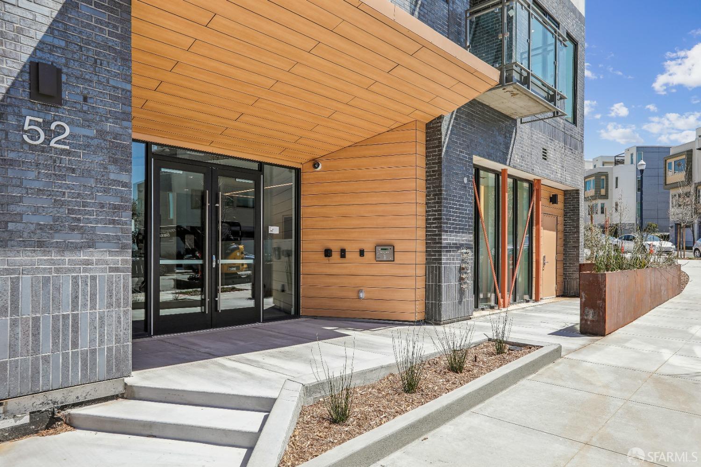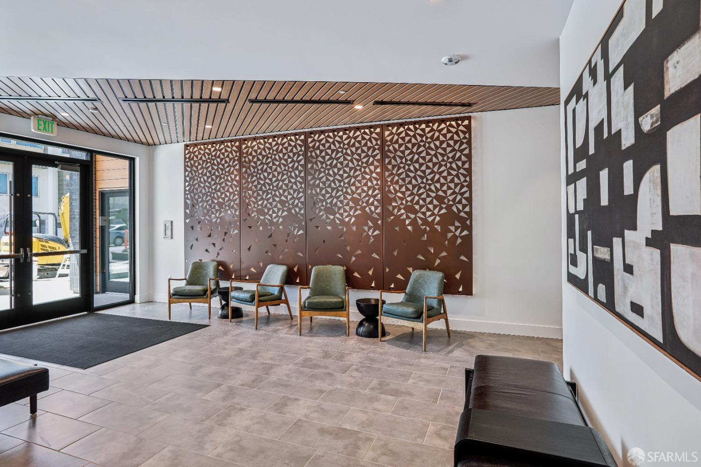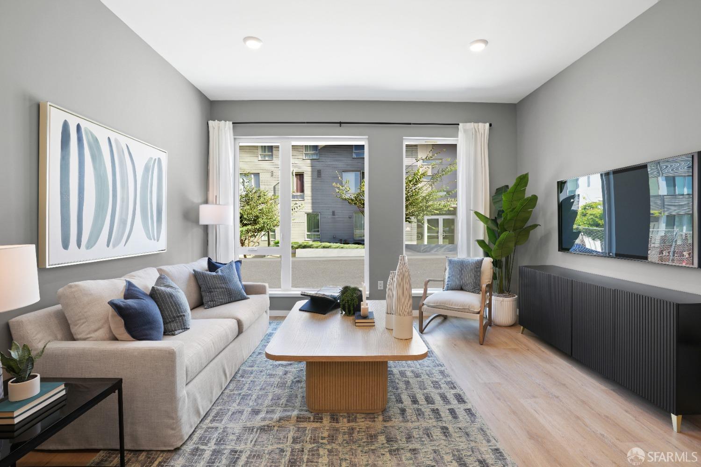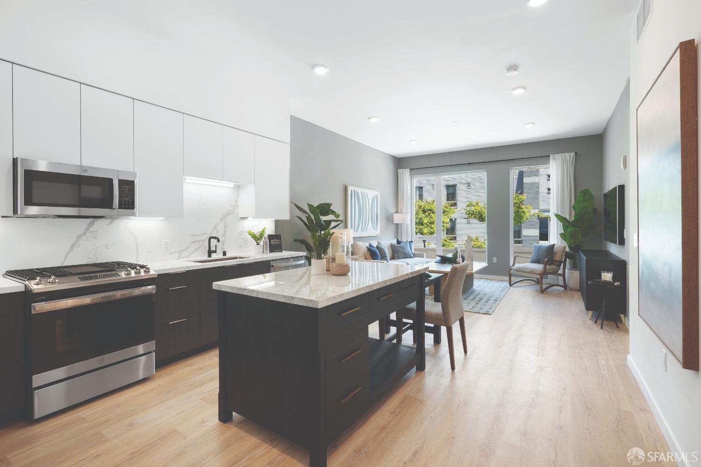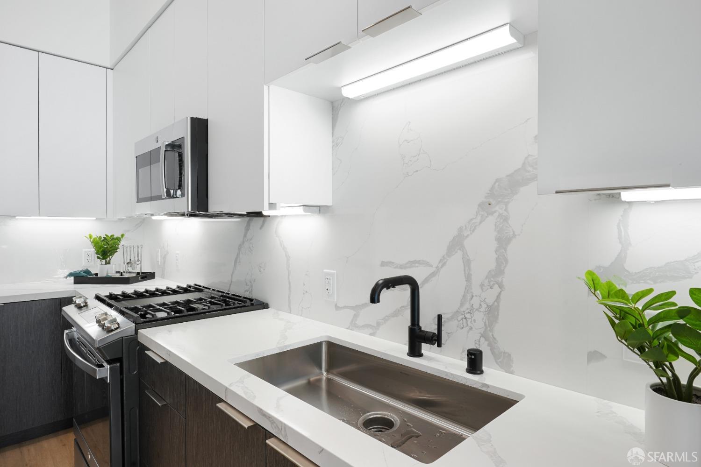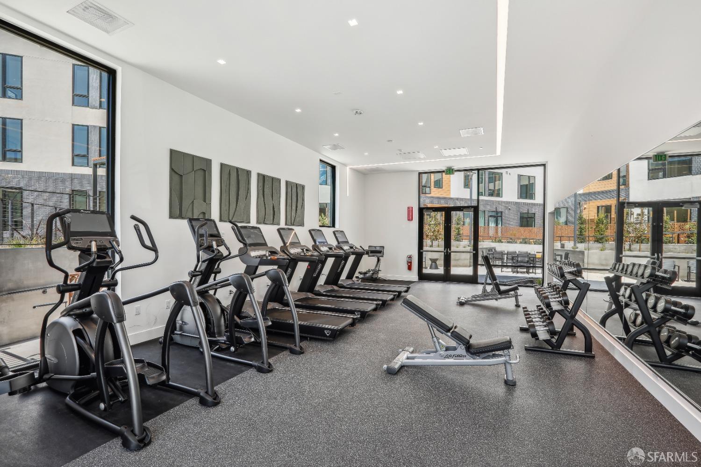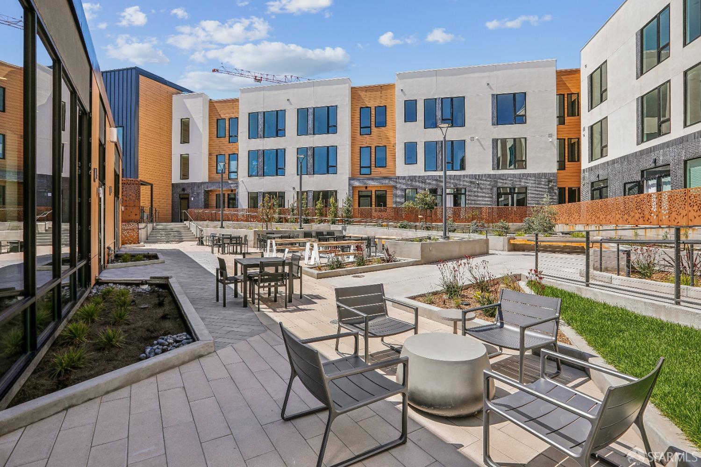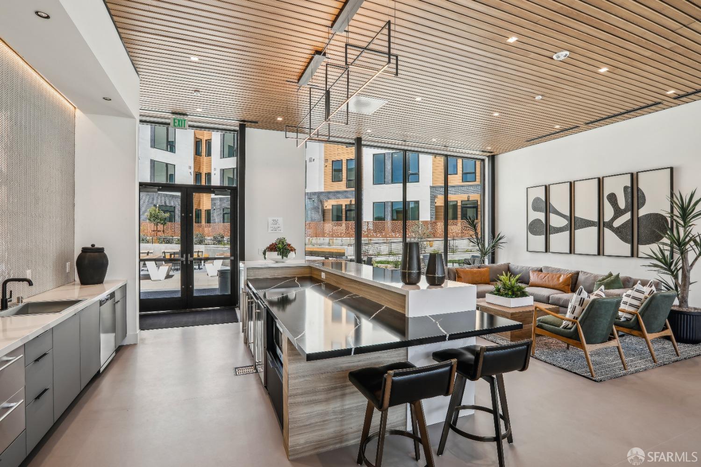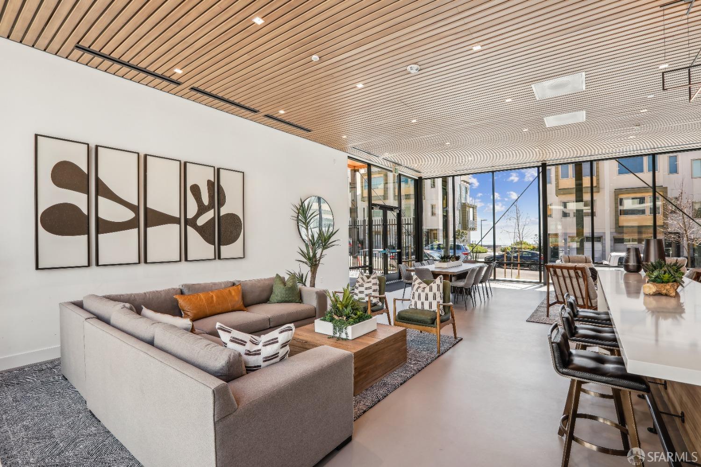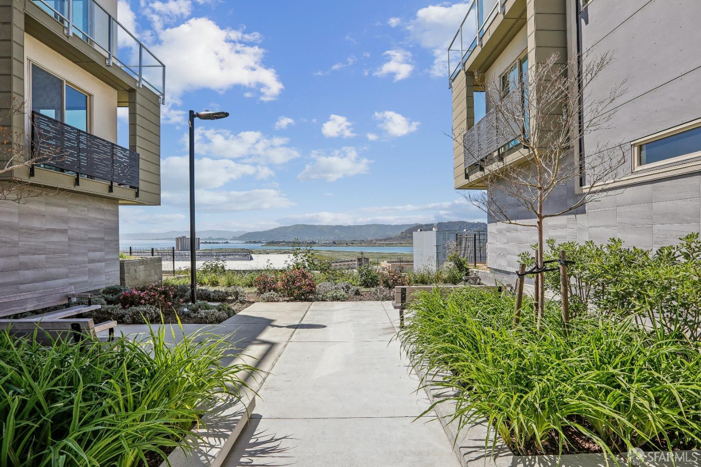52 Kirkwood Avenue, 101 | Hunters Point SF District 10
Our final 1 bedroom loft home with a full and half bath - perfect for entertaining. High ceilings with large dual pained windows proving optimal light and airy comfort. The bedroom in this open loft floor plan is spacious with adjoining bath making this a perfect owner retreat. Downstairs has a half bath and open floorplan perfect for entertaining guests. Home #101 does has assigned parking the price is reflected in the home price, however, parking is optional. All homes include upgraded flooring, quarts counters with modern cabinetry plus S/S GE appliance package including range, microwave, refrigerator, dishwasher, washer/dryer. Common areas are a must see with dog bathing station, bike room, fitness center with adjoining community room. Large community courtyard and much more! Images are of our model home. SFAR 424023958
Directions to property: HWY-101 South, Exit Cesar Chaves (East), Take a Right on Evans, Cross Over 3rd Street - Evans turns into Innes right on Donahue, Left of Kirkwood -- the home is on your right. Other option is to go South on 3rd Street through Dogpatch and take a left on Evans - follow the instructions above.
