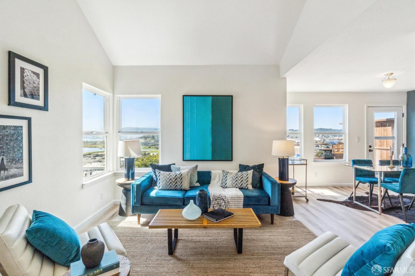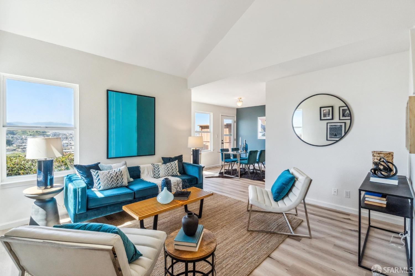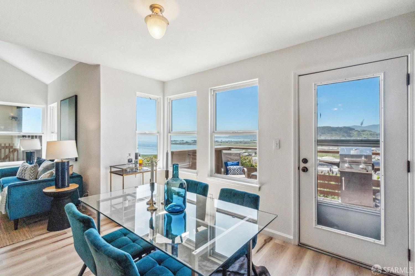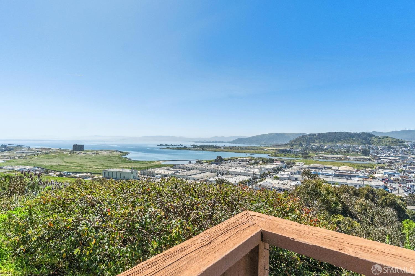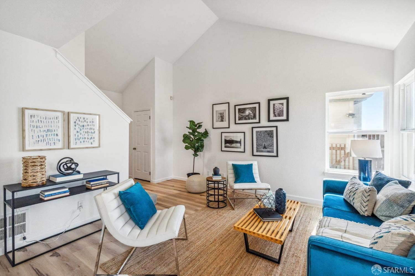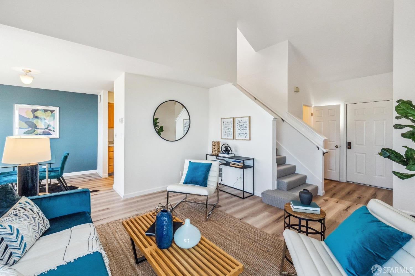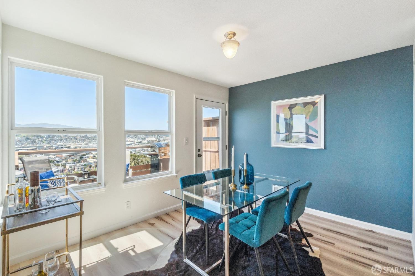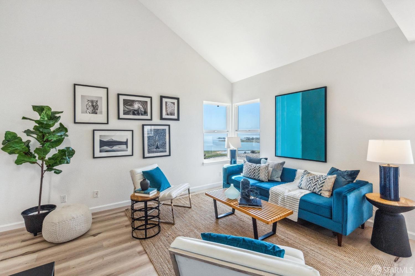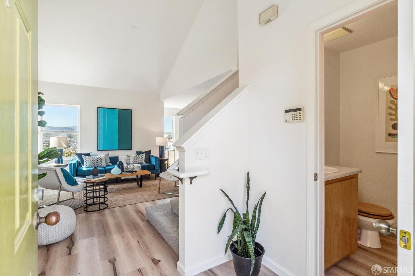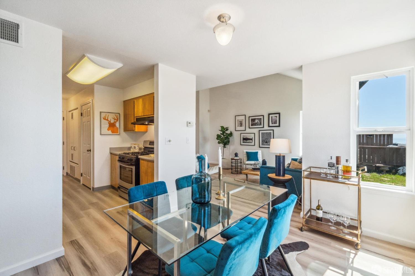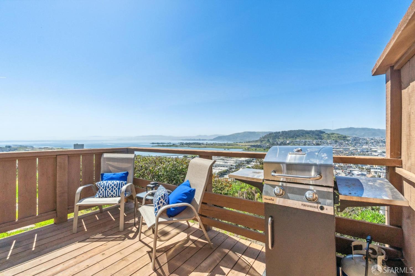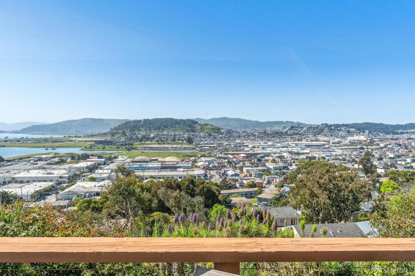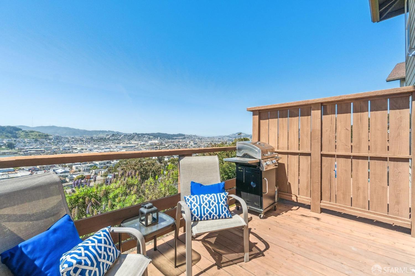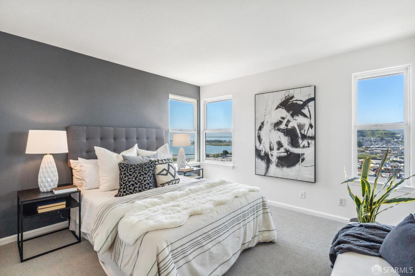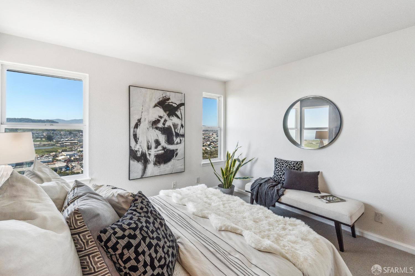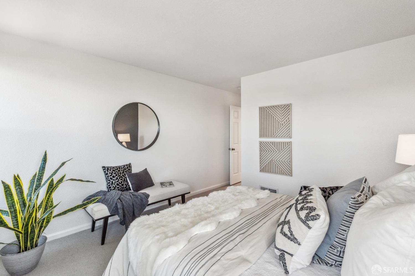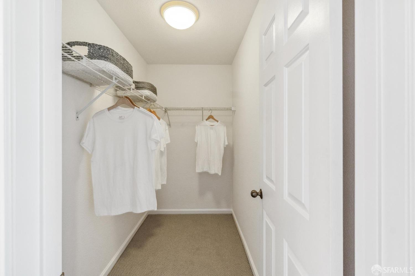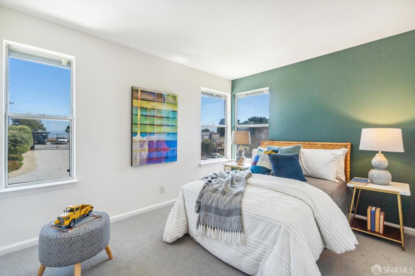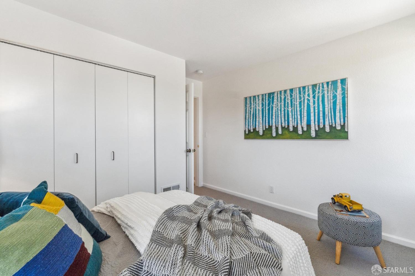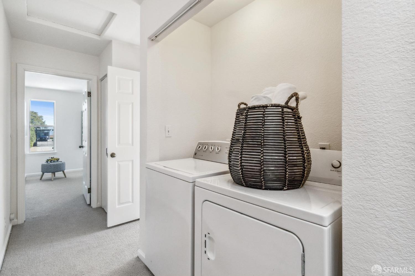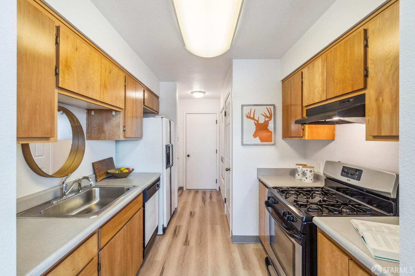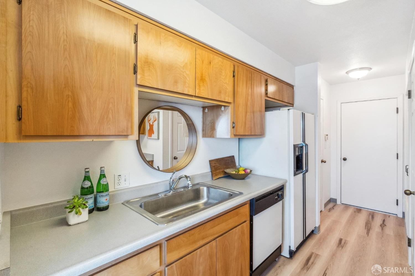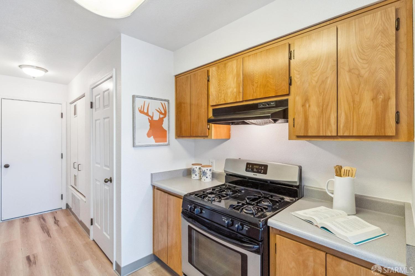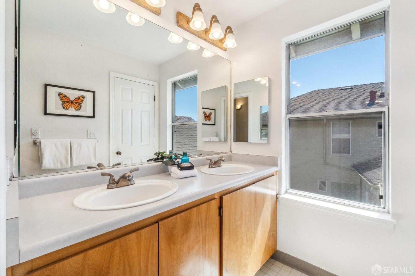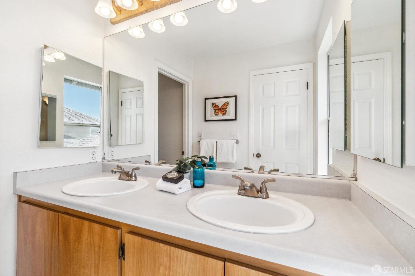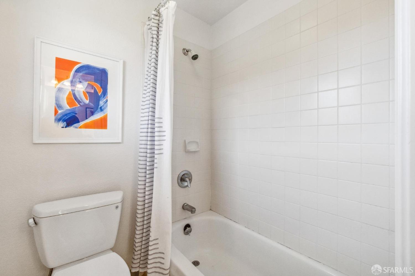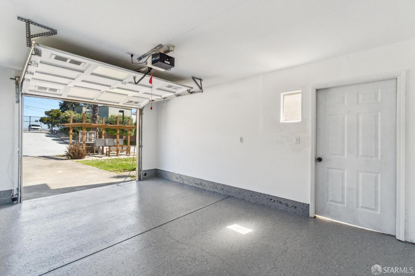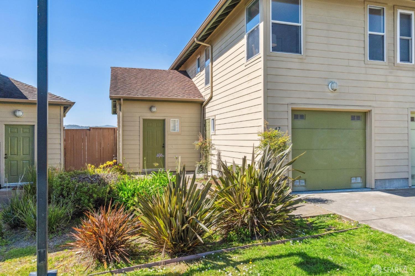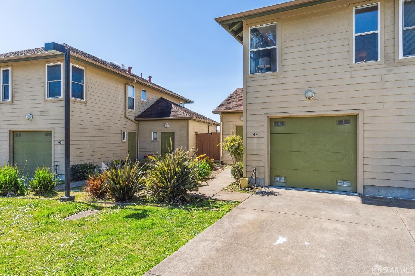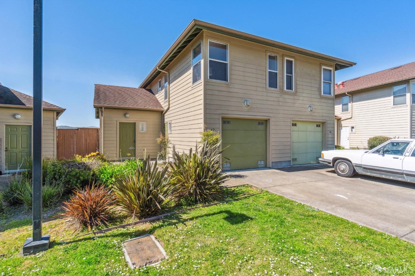47 Kiska Road | Bayview SF District 10
Two-level house-like townhome in private gated community. South facing and detached on all three sides, the home is flooded with natural light, with unobstructed incredible views to the Southern Hills, Candlestick Point and the Bay! Quiet serenity perched at the crest of a Bayview district hill. Ideal floor plan features an expansive open Liv/Din experience on the lower level, with soaring vaulted ceilings & fully penetrated views, along with walk-out deck, powder room & interior garage access. Gorgeous new simulated wood floors deliver designer flair and practical livability. Private upper level living yields 2Beds, the primary with stunning southern views & large walk-in closet, along with full bath featuring double sink, and laundry. Skylight and new modern berber style carpeting deliver fresh, lux living with comfort & style. Large garage offers storage potential, while the long driveway allows off-street parking for two additional vehicles! There is also guest parking adjacent to the home. Private gated community perched atop a knoll in Bayview = unbeatable value, in a private, secure, and serene setting, with unbelievable water views, great light and the convenience of multiple vehicle parking. Welcome home! Proximate to public transport, Third St corridor & area freeways! SFAR 424024274
Directions to property: Palou or Hudson to Ingalls - east 1 block on Kiska.
