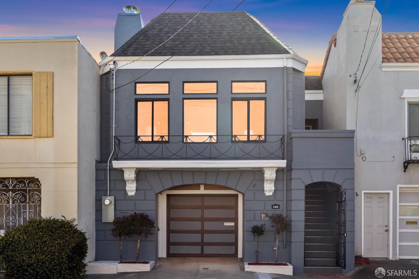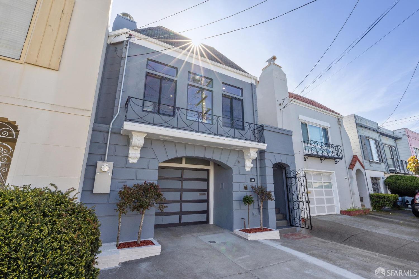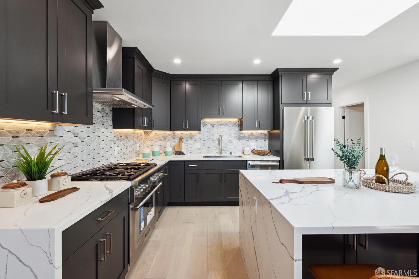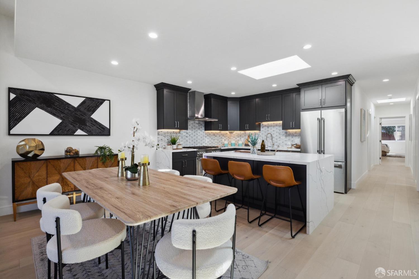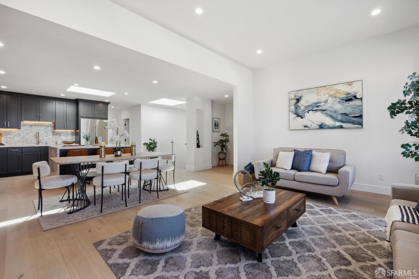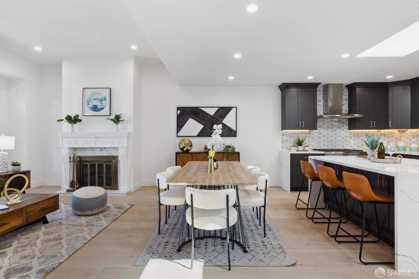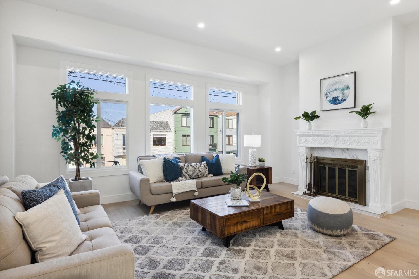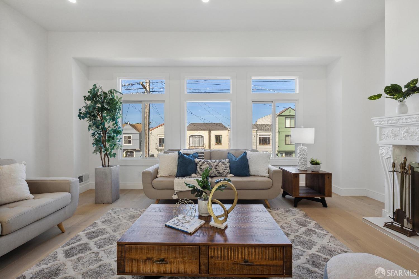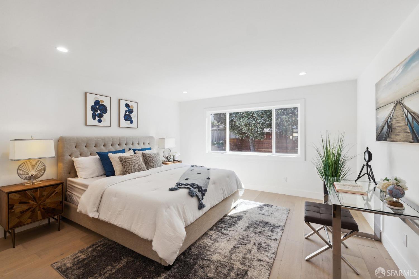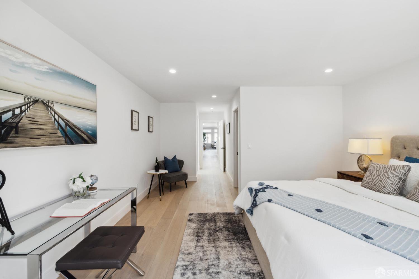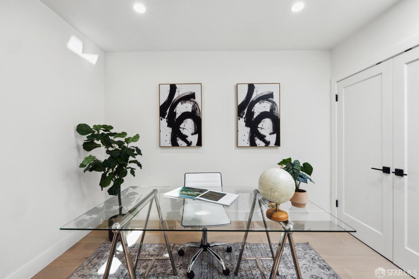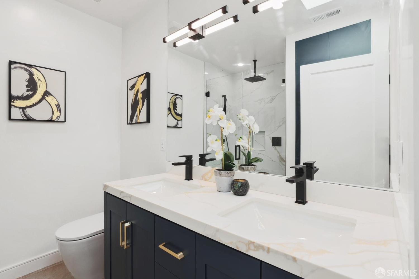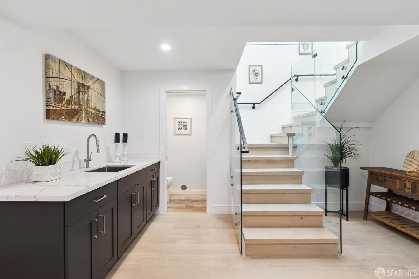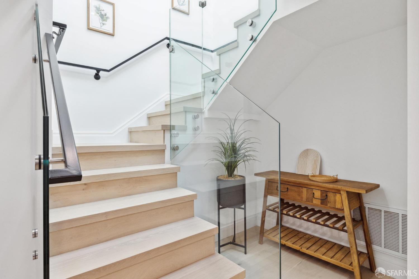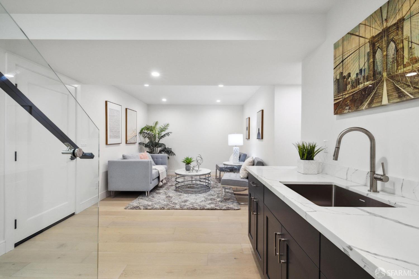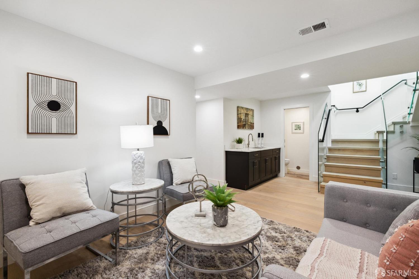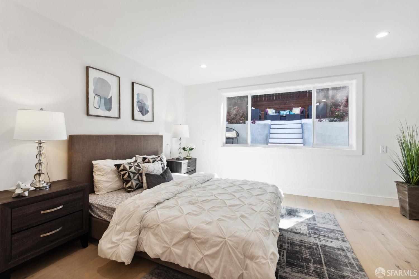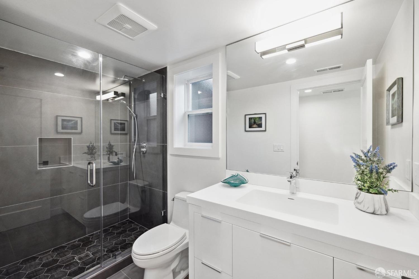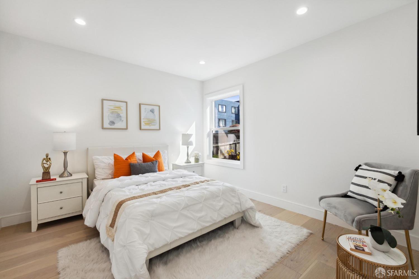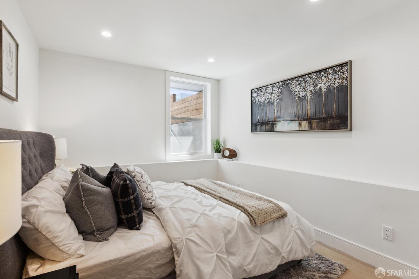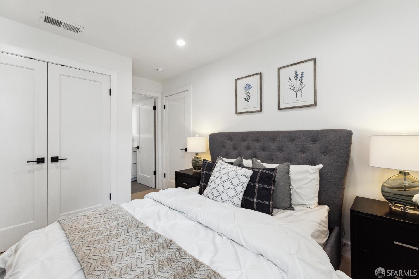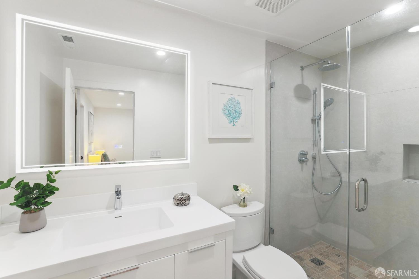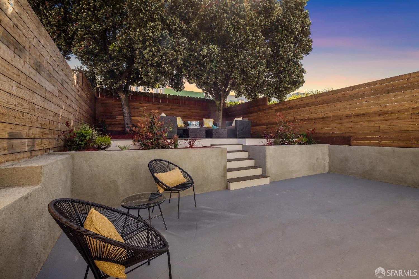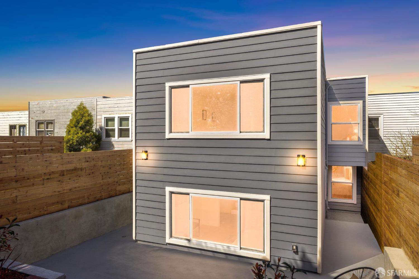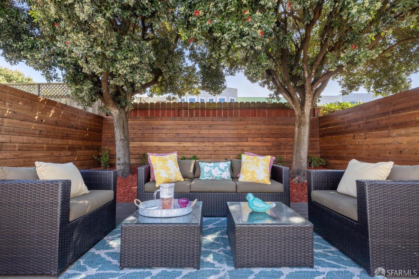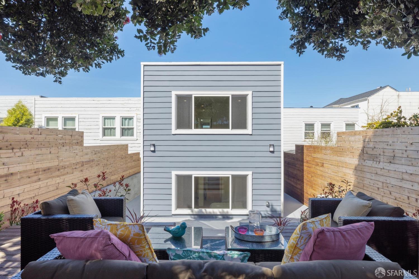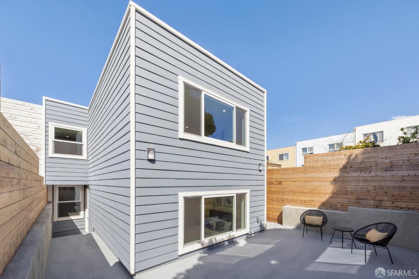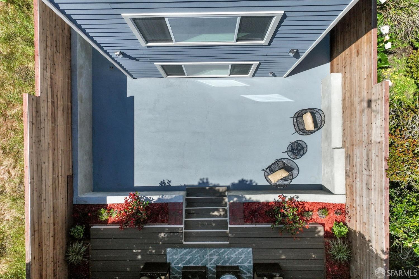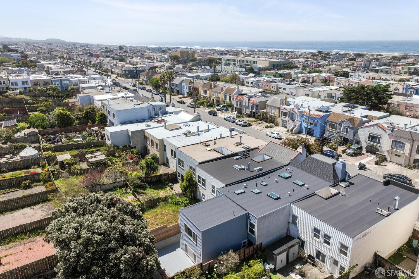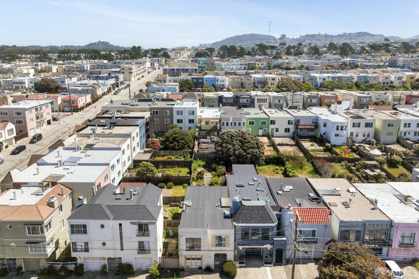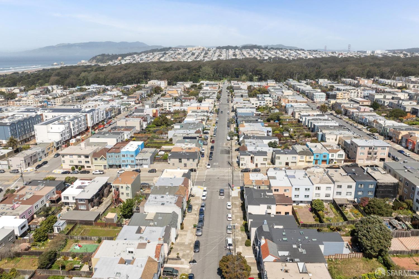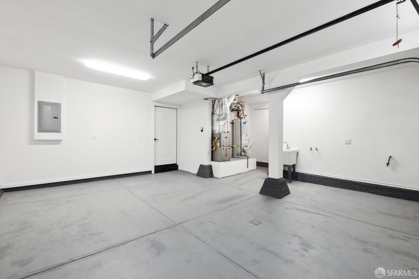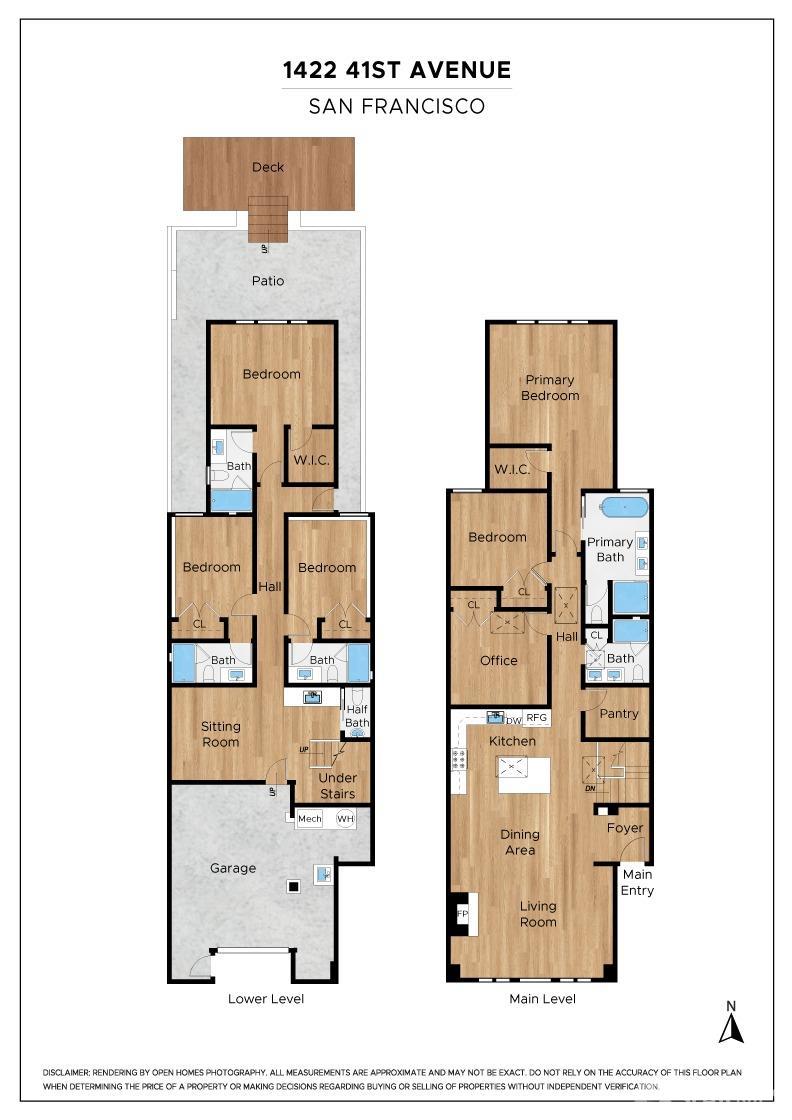1422 41st Avenue | Outer Sunset SF District 2
Welcome to 1422 41st Ave, where coastal charm meets modern luxury in San Francisco's Outer Sunset district. This newly remodeled home boasts 5 bedrooms, 1 office/flex room, and 5.5 bathrooms, offering spacious living and versatility for any lifestyle or family. As you enter the main level high ceilings assist in showcasing the living room, dining, and gourmet kitchen. Added skylights and expansive windows illuminate the open floor plan. On this floor you will find your primary bedroom with walk in closet and spa like bathroom with soaking tub. An additional bedroom, office/flex room, and a full bath complete this level. Downstairs you can relax and entertain in the inviting family room equipped with wet bar and half bath. Three more bedrooms each with their own private en suite complete the lower level. Outside, a landscaped backyard with mature trees provides a private oasis for outdoor enjoyment. Take a stroll to nearby Ocean Beach or explore the vibrant shops and restaurants along Judah and Irving. With easy access to public transportation and two blocks to the iconic Golden Gate Park this home offers the ultimate San Francisco lifestyle. Don't miss your chance to experience living in this move in ready. SFAR 424024376
