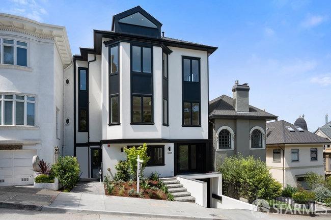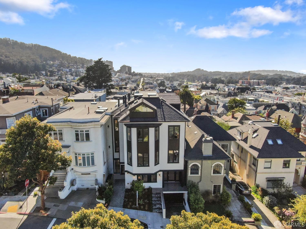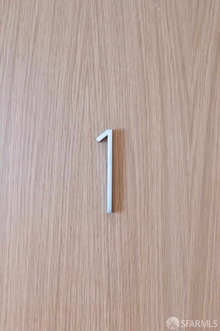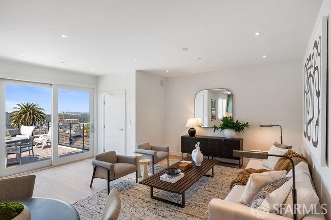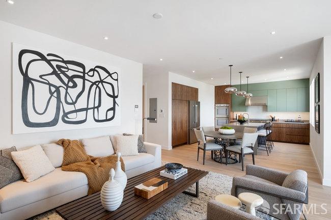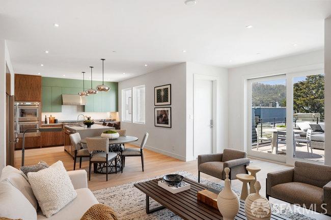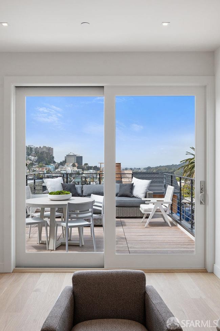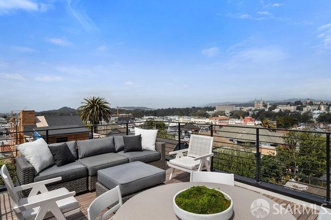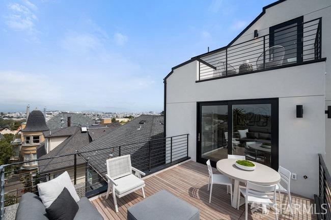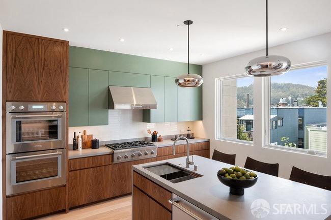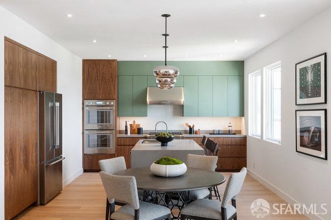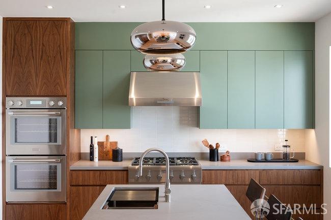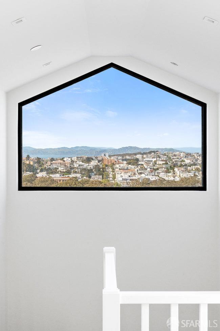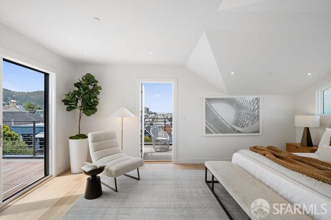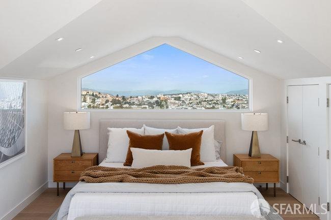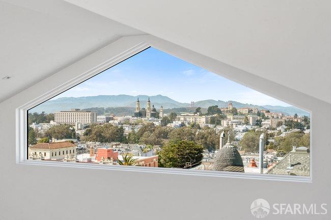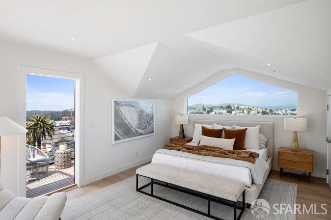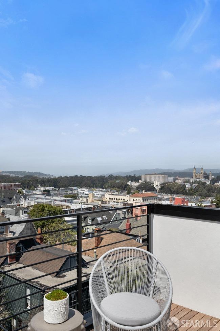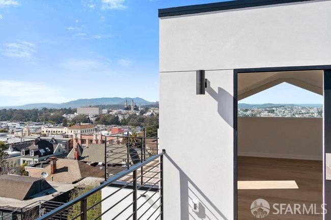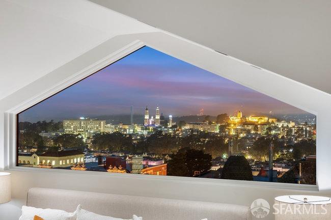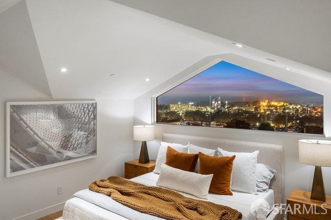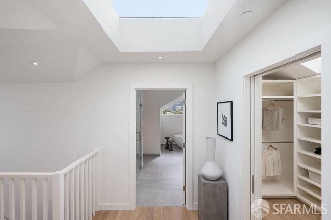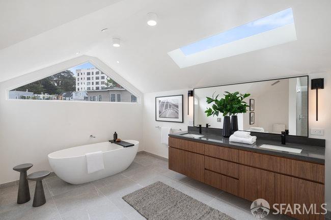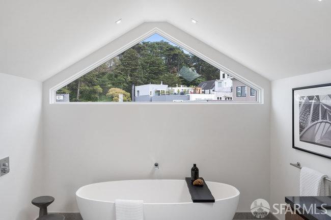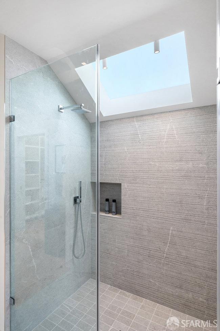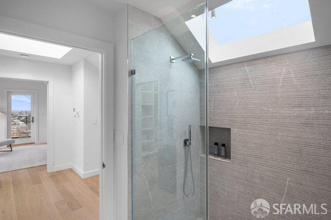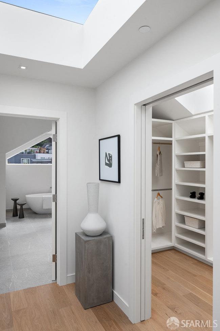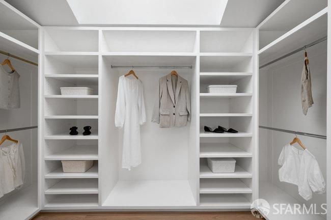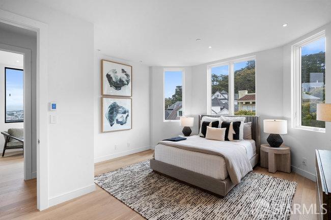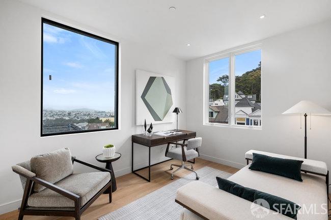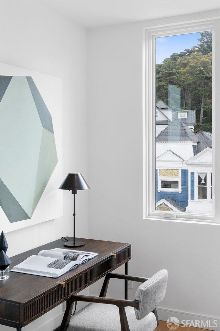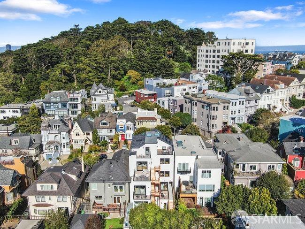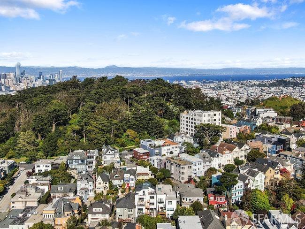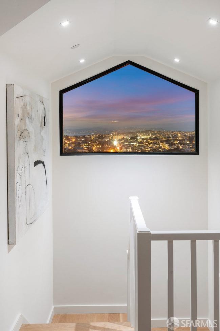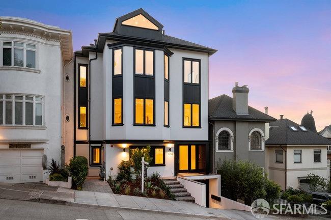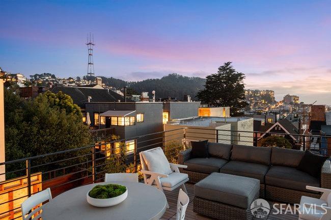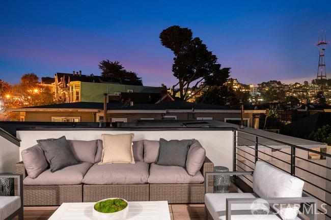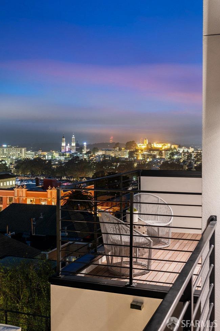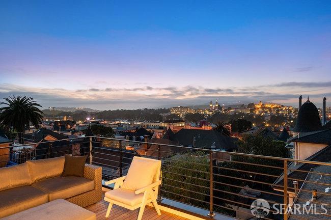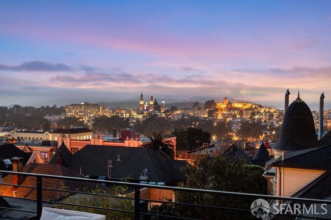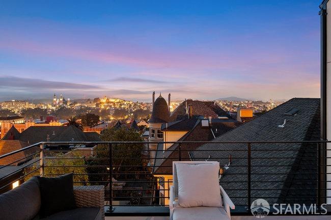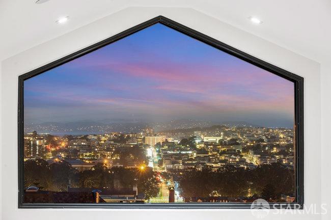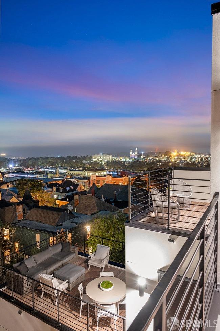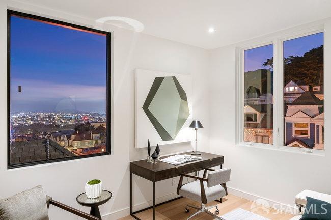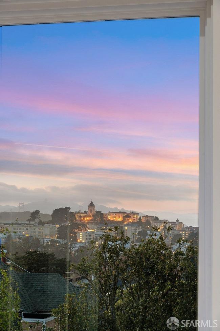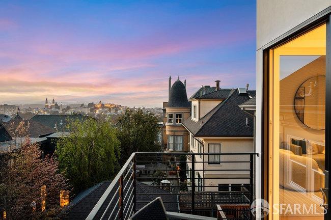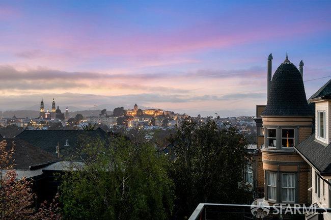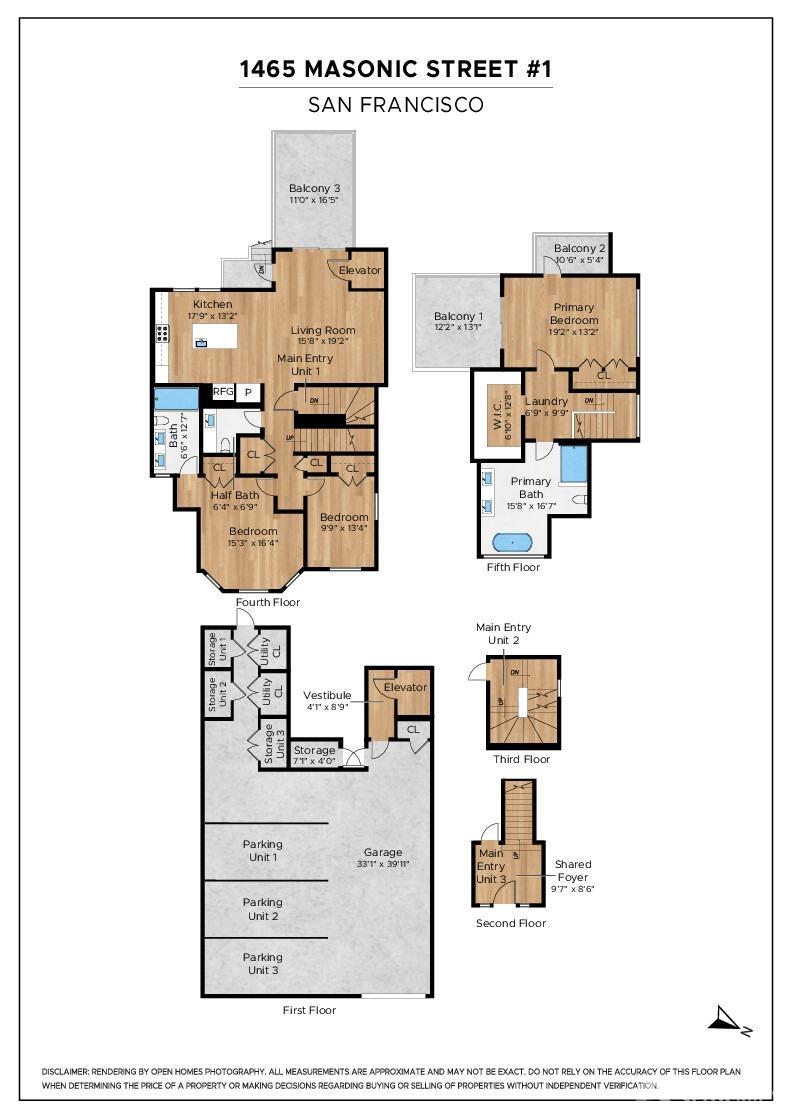1465 Masonic Avenue, 1 | Buena Vista/Ashbury SF District 5
Discover an unparalleled opportunity to own a piece of SF's prestigious Ashbury Heights. Meticulously crafted by the founder of SF's renowned Design Line Construction & designed by esteemed Geddes Ulinskas Architecture, this full-scale rebuild epitomizes modern luxury in a boutique ELEVATOR building showcasing breathtaking 360 degree panoramic views of the City's iconic landmarks; the greenery of Ashbury Heights, the skyscape spanning across GG Park to the Farallon Islands, Marin Headlands and the GG Bridge. Striking outlooks at every turn. This penthouse unit is designed to maximize the stunning pano 360 views from it's 3 walk-out decks and cleverly placed windows throughout. From the ground up, this property exudes quality craftsmanship & attention to detail w/ every element of its construction including seismic upgrades such as its new engineered foundation. Every system is new. The Eclipse elevator leads from garage lvl directly into each unit & you'll find zoned radiant floor heating & meticulously designed interiors; a reflection of superior construction standards. Revel in the luxury of European oak floors, custom-built walnut cabinets, Caesarstone countertops, Heath tiled backsplashes & full Thermador appliance packages in the spacious gourmet kitchens. Scroll for DETAILS SFAR 424025073
Directions to property: FABULOUS LOCATION in the heart of Ashbury Heights with easy access to a dozen great restaurants and cafes in SF's treasured Cole Valley. 1 block to Buena Vista Park for tennis, hiking, and a dog park with the best views and landscape you'll find in San Francisco!
