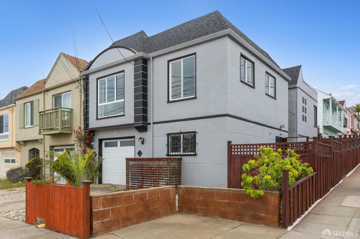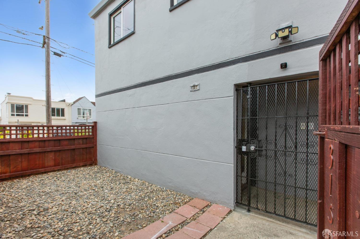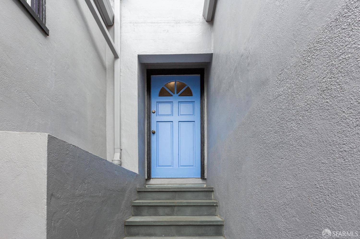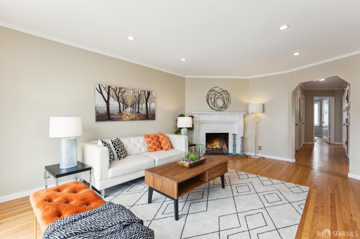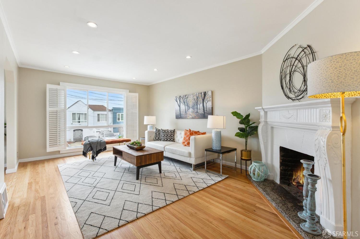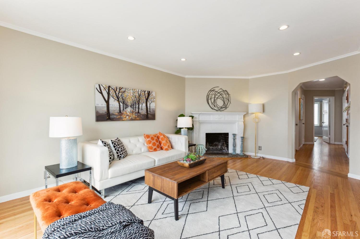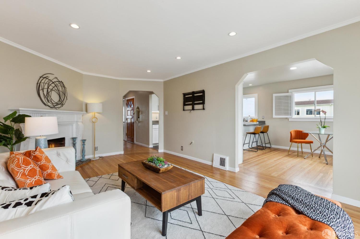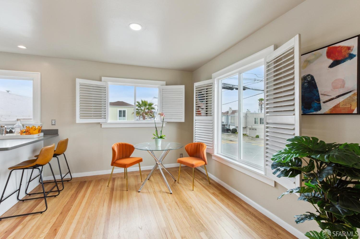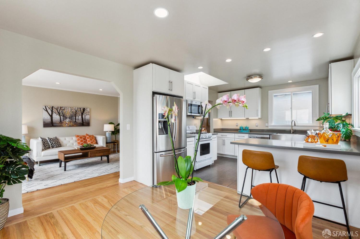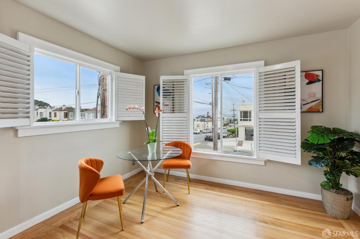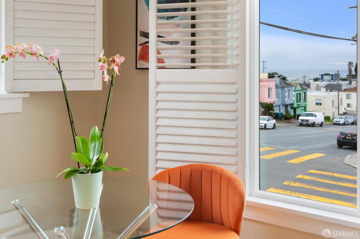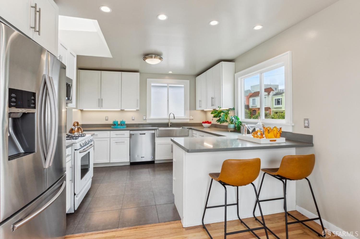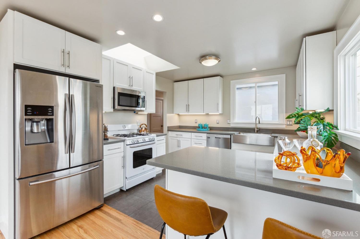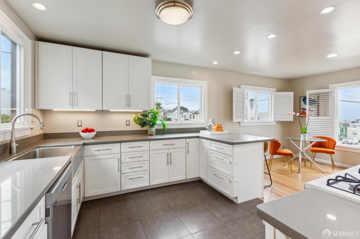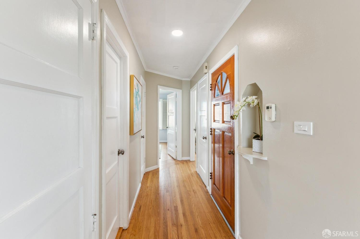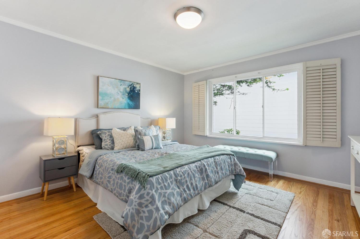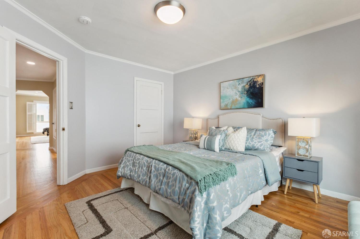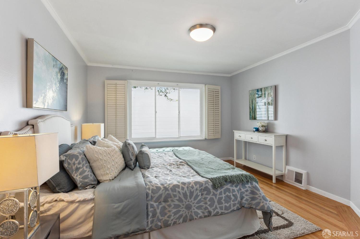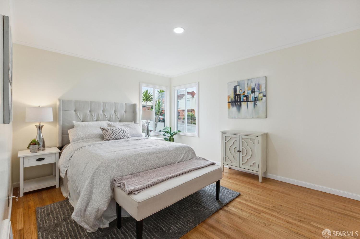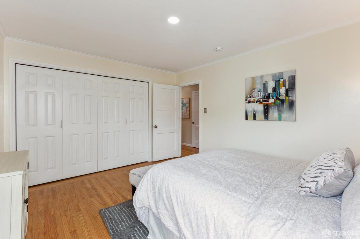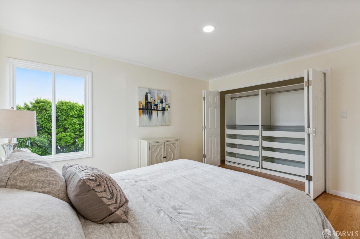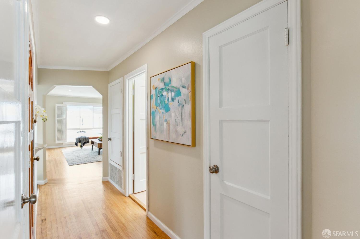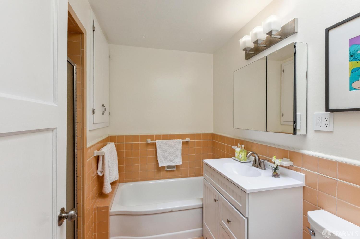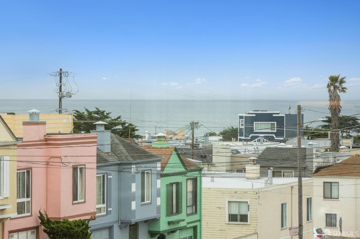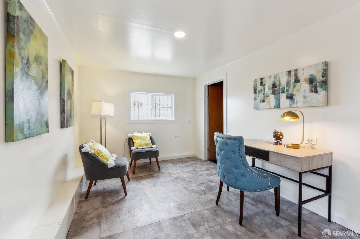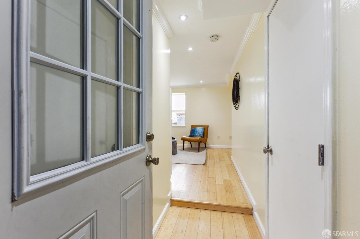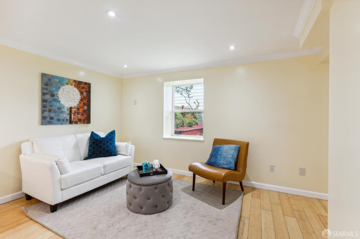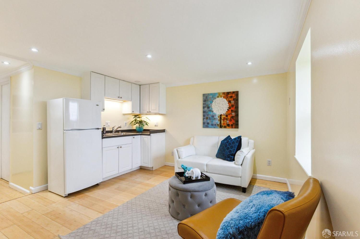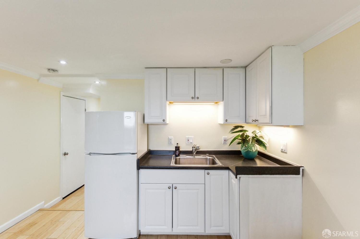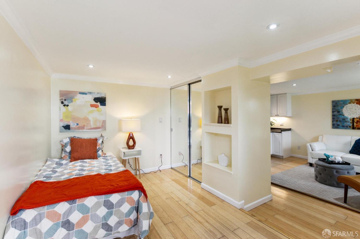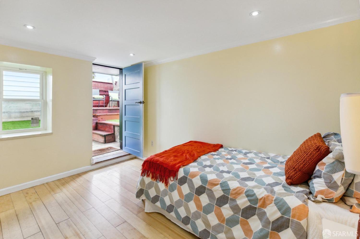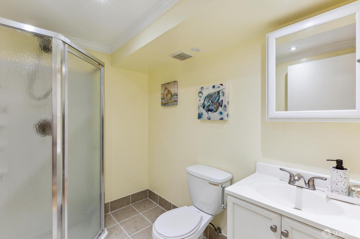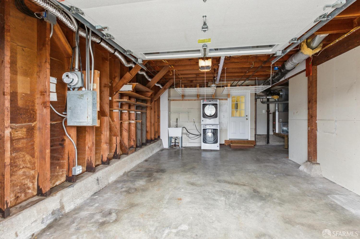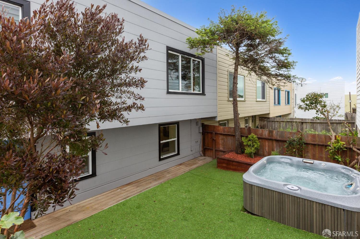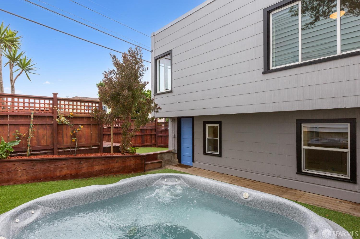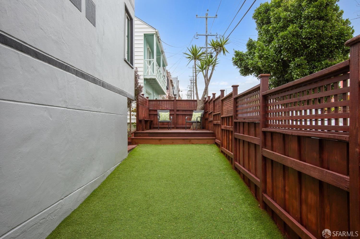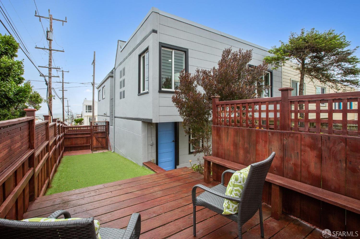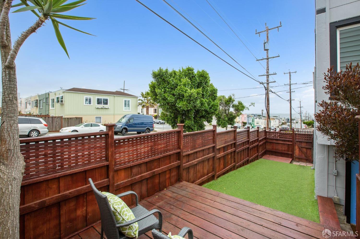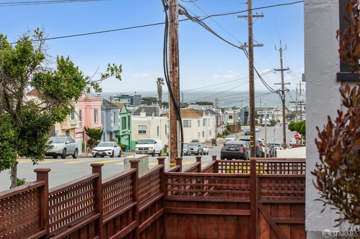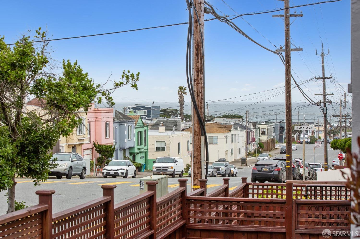3150 Rivera Street | Outer Parkside SF District 2
Highly sought-after single-family home on a corner lot in Outer Parkside with an ocean view. This lovingly maintained home has a wonderful floor plan with double pane windows throughout bringing in an abundance of natural light. The home's interior has been recently painted, and the gorgeous hardwood floors have been refinished. This home features two bedrooms, a full bathroom on the main floor, and a generously sized bonus area downstairs with a full bath and separate entrance. There is also another bonus room off of the front entrance area perfect for an office or exercise room. The open floor plan between the dining area and the updated kitchen allows for a natural flow and is perfect for gathering. The updated kitchen contains quartz counters, gas range, Kemper Cabinetry with soft close feature, lovely tile flooring and an ocean view. The home boasts a bright and spacious living room with a working fireplace. The spacious bedrooms are in the back of the home, overlooking the garden with a hot tub and artificial turf for easy maintenance. Perfect for outdoor entertaining -enjoy a meal on the deck, a dip in the hot tub while taking in the ocean views from the side yard. The home has ample storage space on the basement level w/a spacious one-car garage w/ automatic garage door. SFAR 424025427
