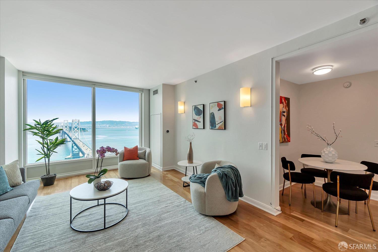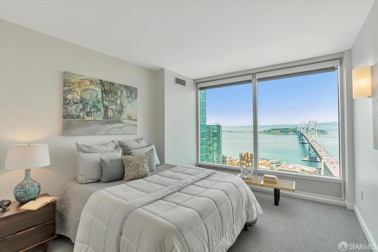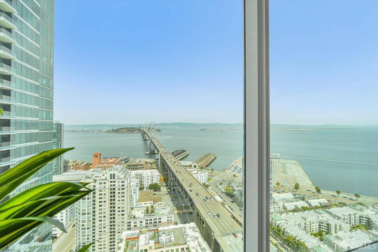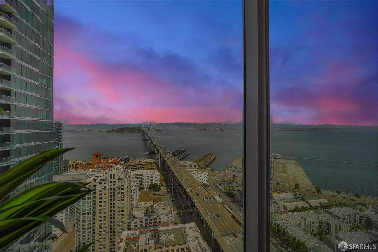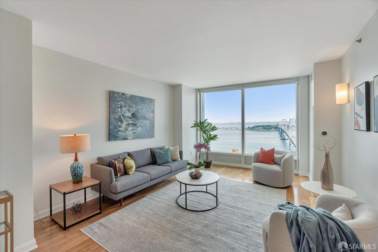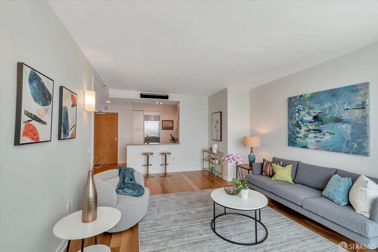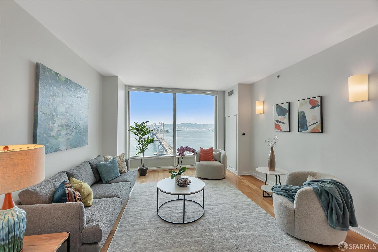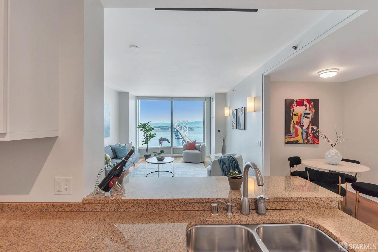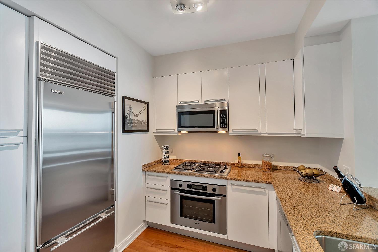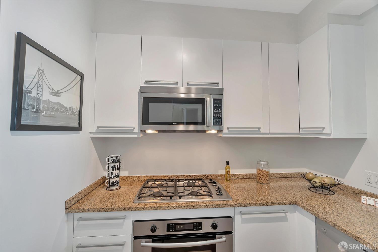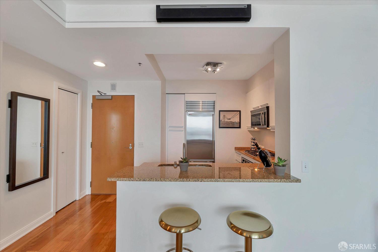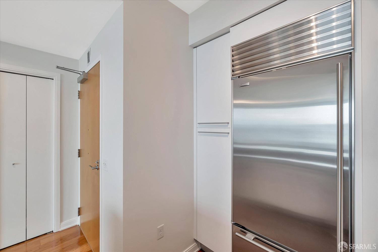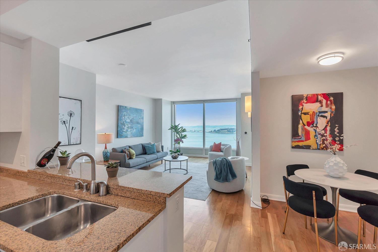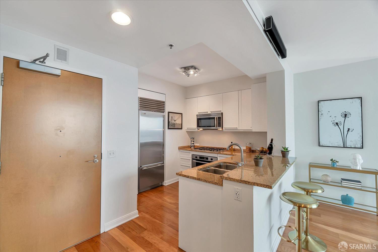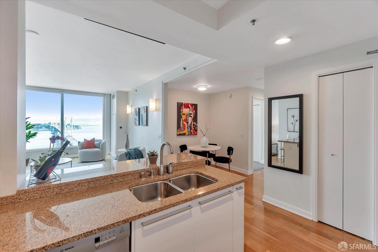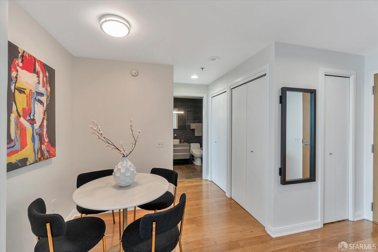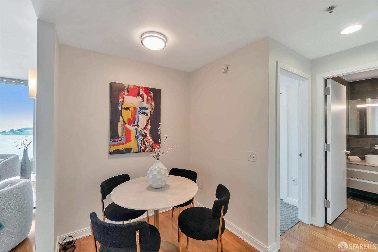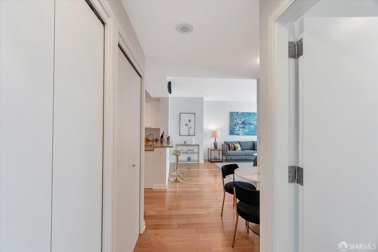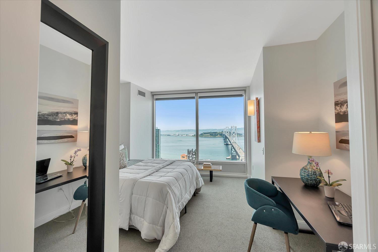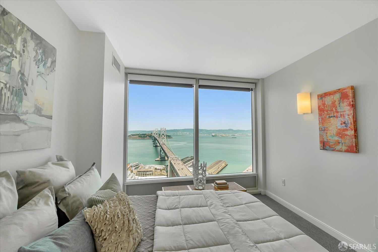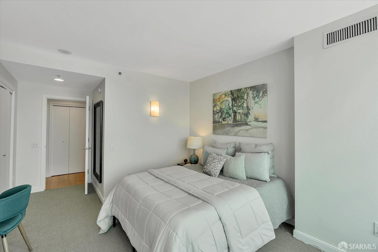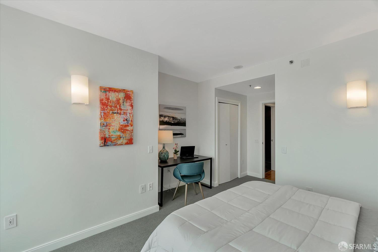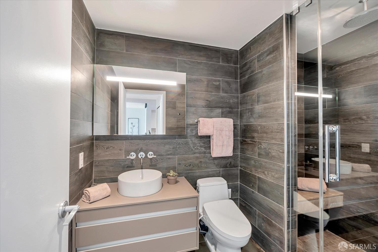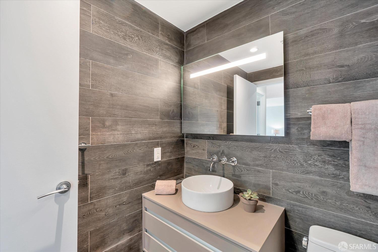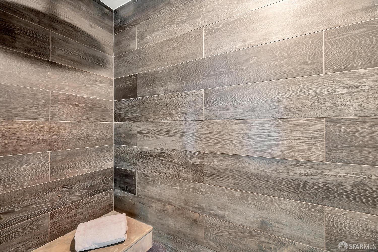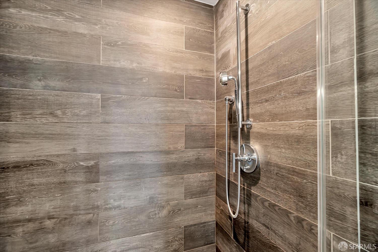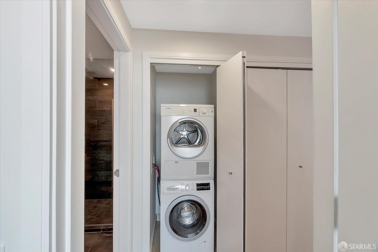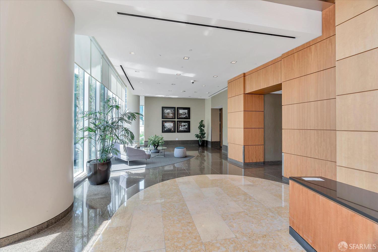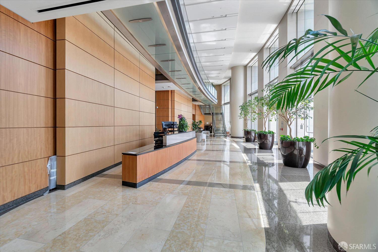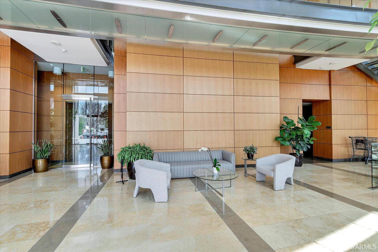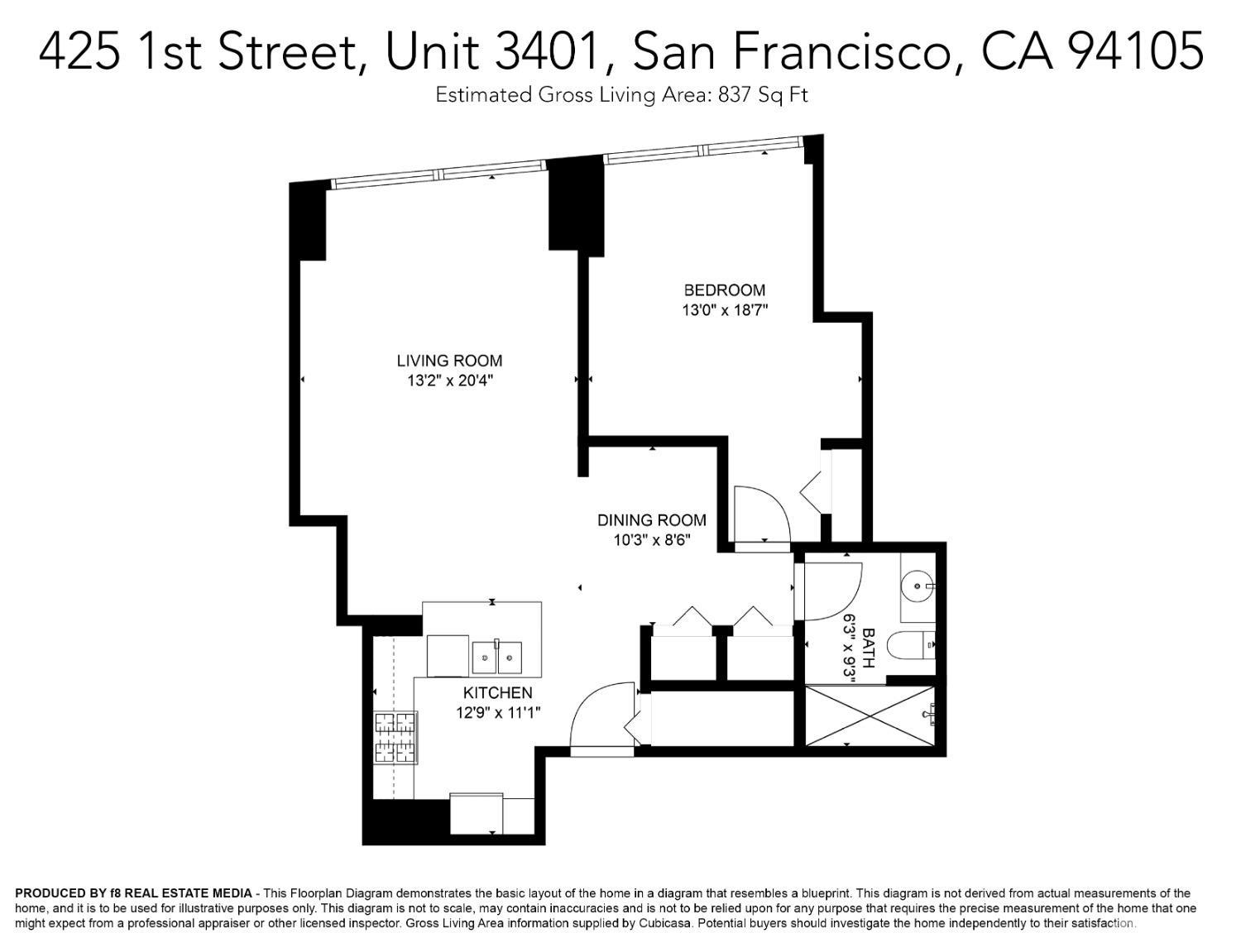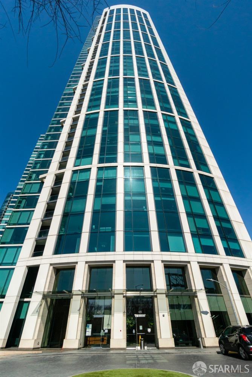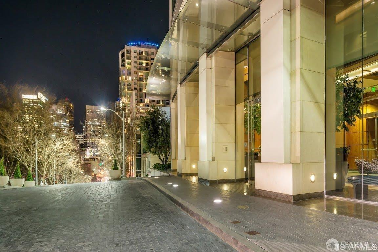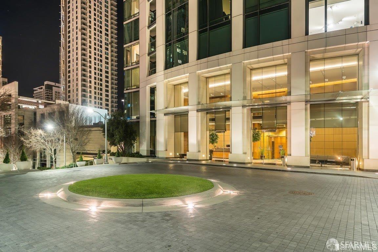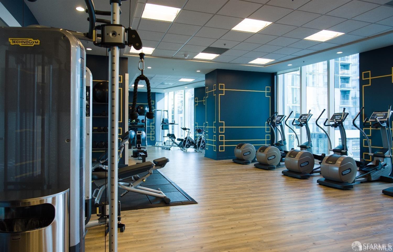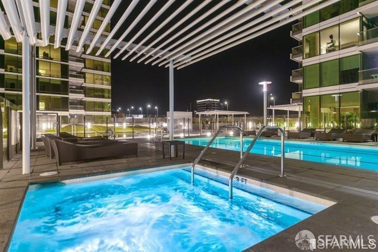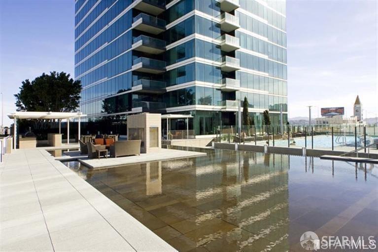425 1st Street, 3401 | South Beach SF District 9
No stone has been left unturned in the modernization of this exceptional condo. Our floor plan features *incredible light *east exposure *spectacular unobstructed views of the Bay Bridge, Treasure Island, Berkeley Hills *glistening Bay Bridge lights visible by night from both LR + BR. The 1BR/1BA/den is the largest of all 1BR plans at 837sf (per developer) + showcases floor-to-ceiling windows & gorgeous hardwood floors. Enjoy spectacular sunrises from your luxuriously appointed, updated kitchen featuring a gas range with SubZero + Bosch appliances. The open plan LR/DR area with bonus nook is the perfect spot to watch the ever-changing waters of the Bay. Retreat to the newly carpeted bedroom with a surprisingly large walk-in closet, and relax in a room with a full-on view of the night sky. The spacious bathroom has undergone an extensive, high end remodel with a Toto bidet, custom tiles, a Duravit custom vanity, Kohler custom sink & modern lighting. A/C, in-home laundry, auto shades, additional storage and one-car valet parking complete this exceptional home. One Rincon Hill residents enjoy a secure building with an attended lobby, concierge/package services, 2 gyms, heated lap pool and outdoor hot tub, reflecting pool, BBQ, remote-work space + the spectacular Uncle Harry's. SFAR 424025643
