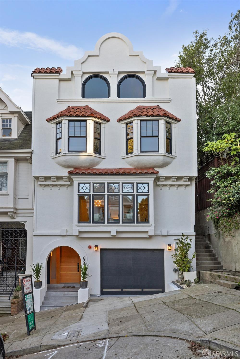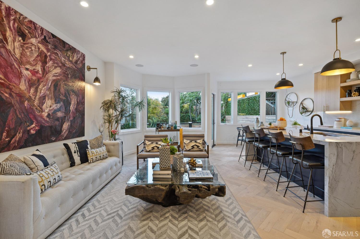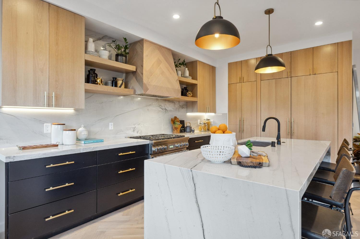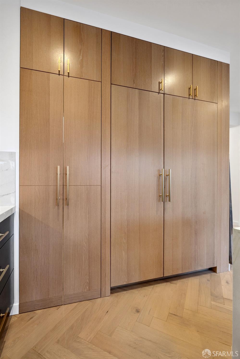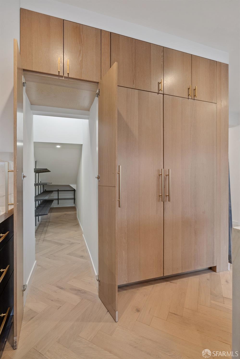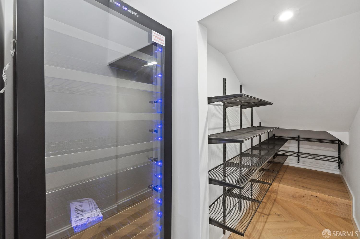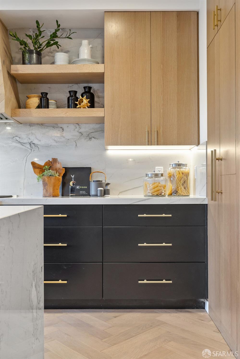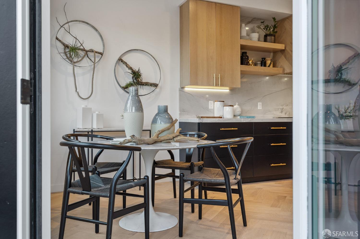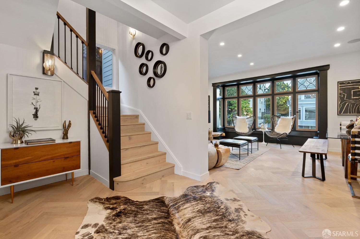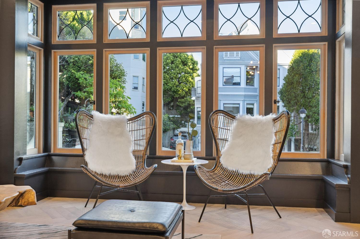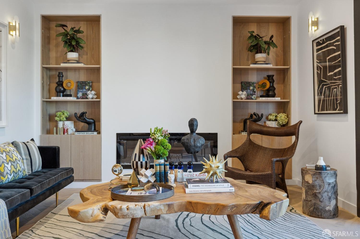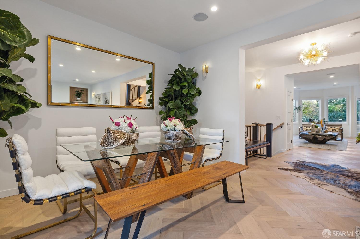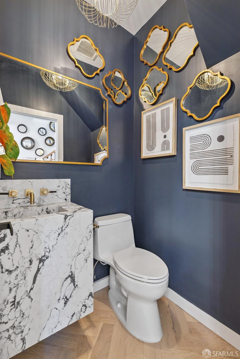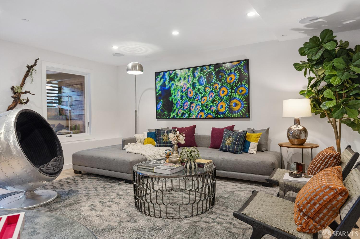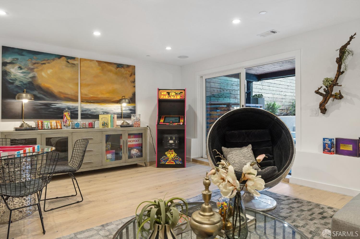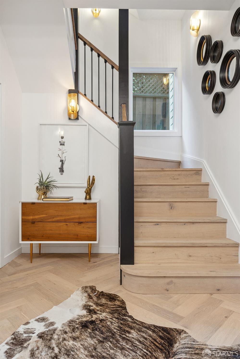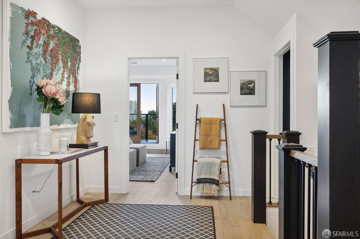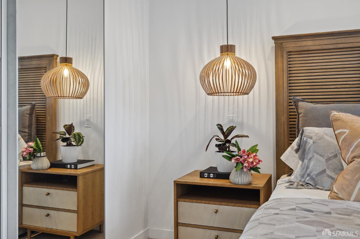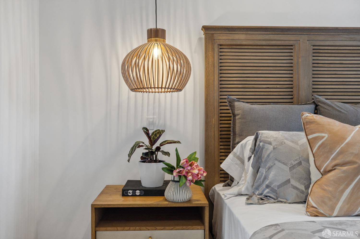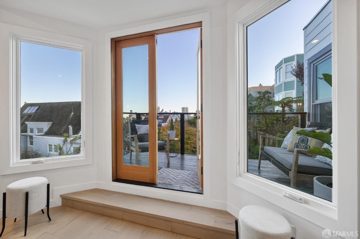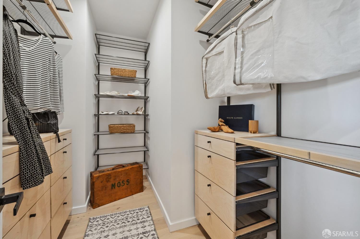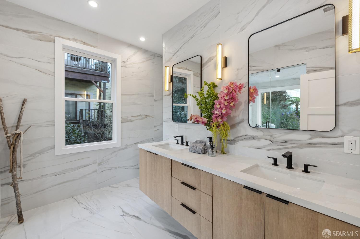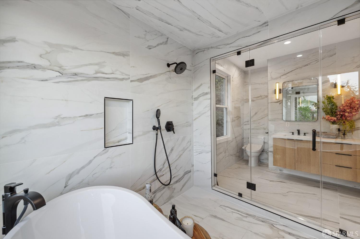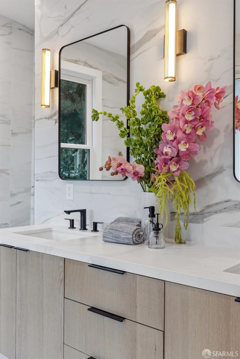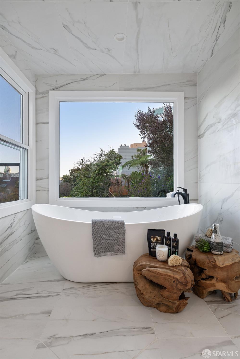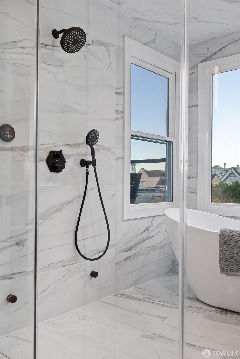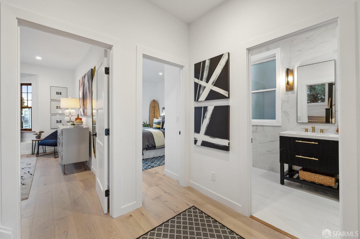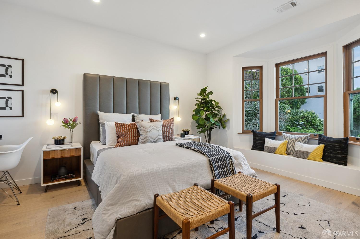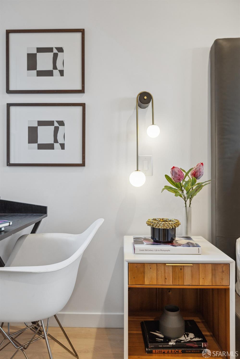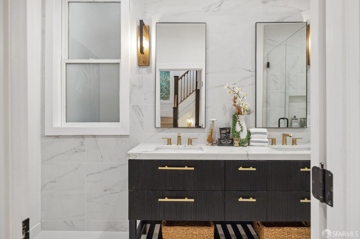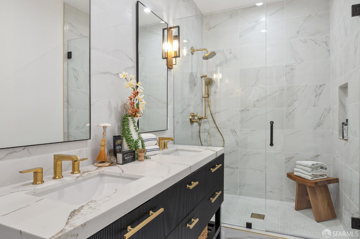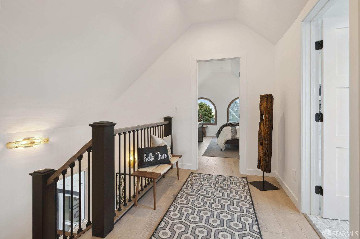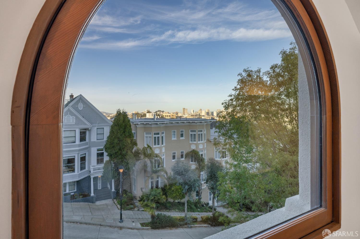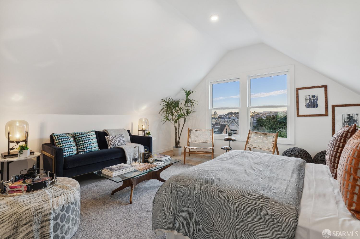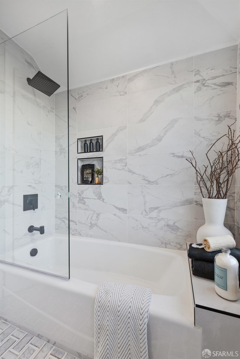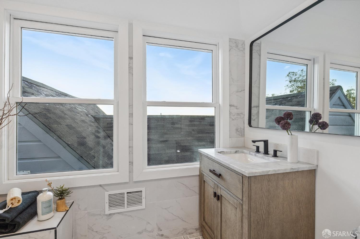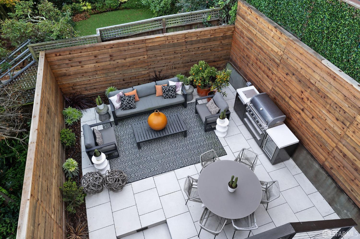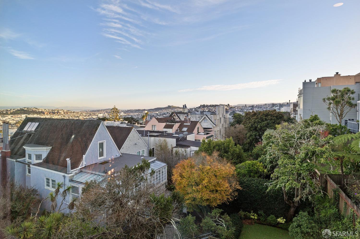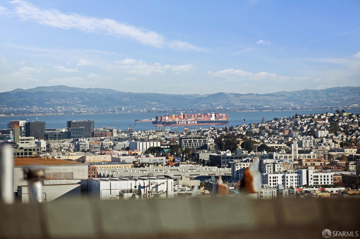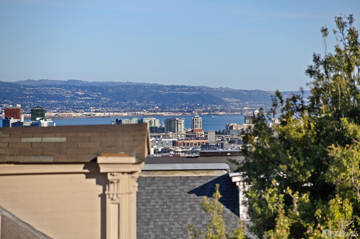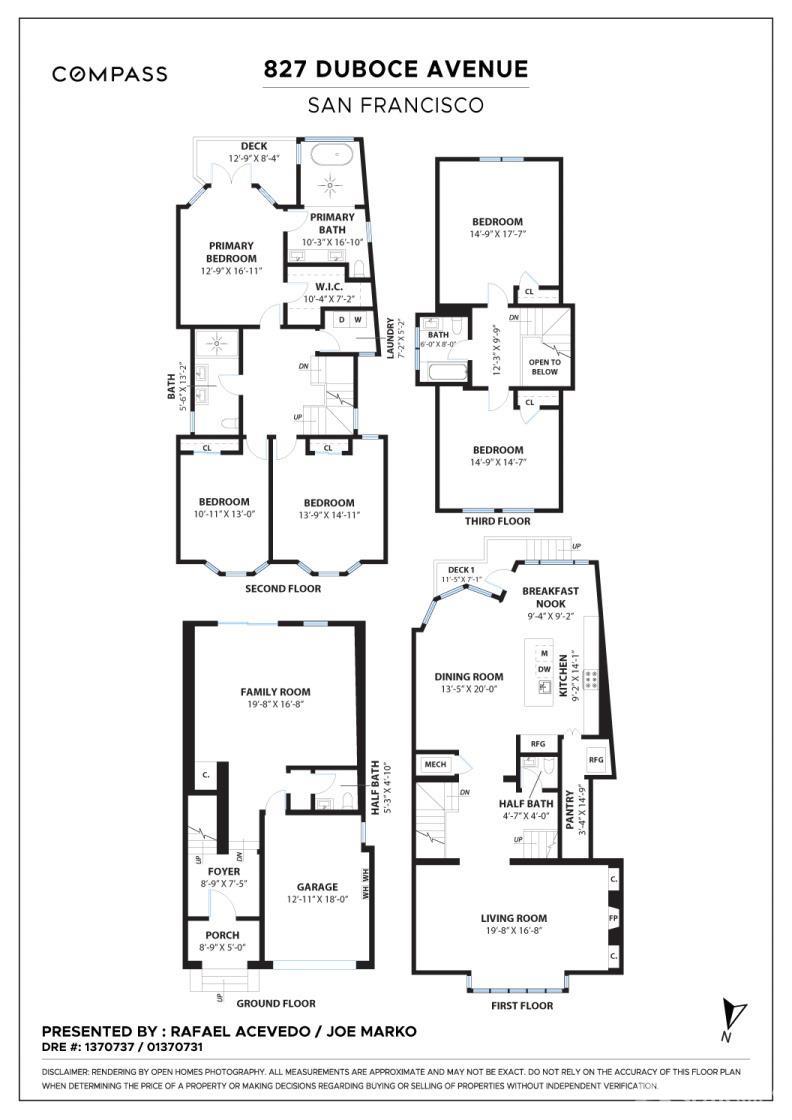827 Duboce Avenue | Buena Vista/Ashbury SF District 5
Form, function, and high style converge, creating a dynamic sun-lit home stretching over four airy living levels. The extensive ground-up renovation created a thoughtful layout of elevated design & luxurious finishes. The first two levels are devoted to the common areas, including the spacious living room with new period-style windows and oak built-ins showcasing a modern fireplace. Through the dining area and grand entrance hall is the kitchen outfitted with a large island, Thermador appliances, and a secret door to a pantry with a 270-bottle wine refrigeratort. The adjoining family room and breakfast room open to a deck. The entry-level offers a large family room and access to the garage. Both levels include a half bath and access to the garden, highlighted by an outdoor kitchen. Ascending to the top two floors, you will find five spacious bedrooms and three full baths, including the primary suite showcasing an impressive wet room with a soaking tub and steam shower. The primary suite is further complimented with a private south-facing deck and a fully outfitted walk-in closet. Finishing this level is the home's laundry room. Standout features include fully air-conditioned, partial city & bay views, and a uniquely wonderful location at the apex of several dynamic neighborhoods. SFAR 424026351
