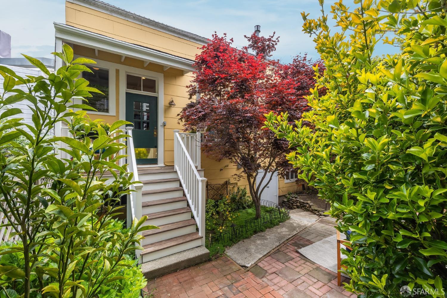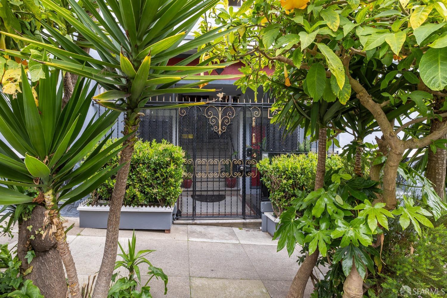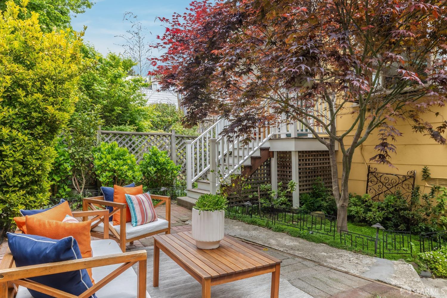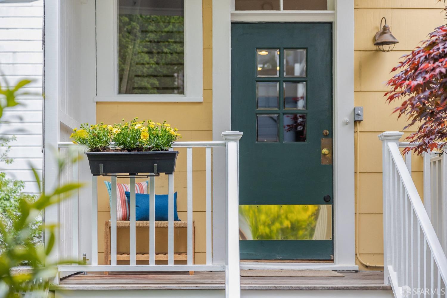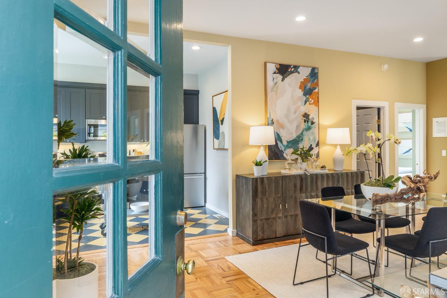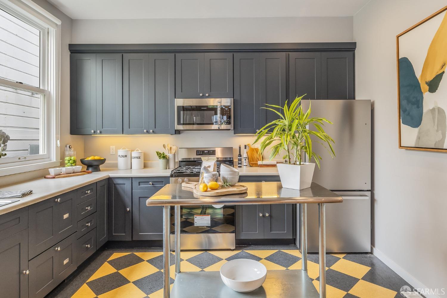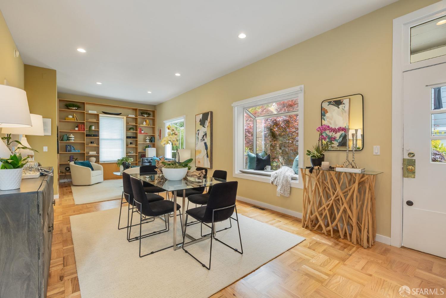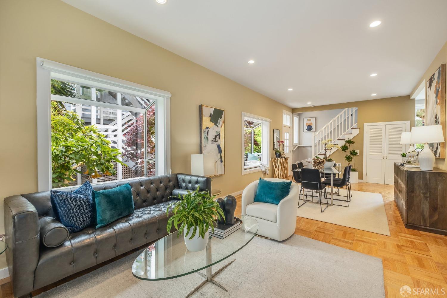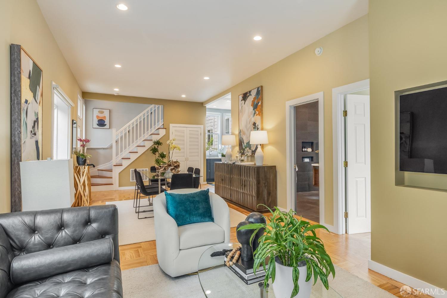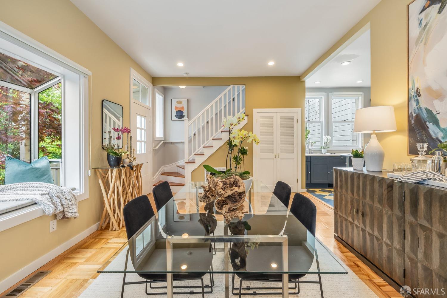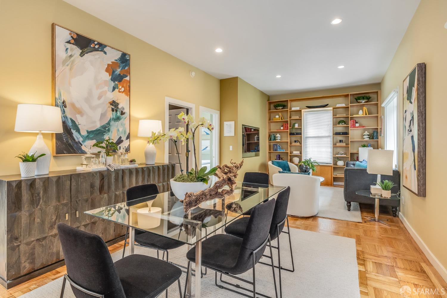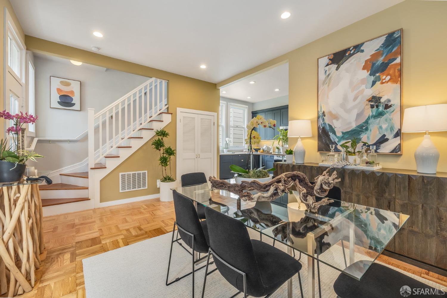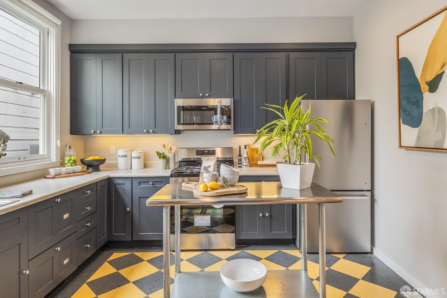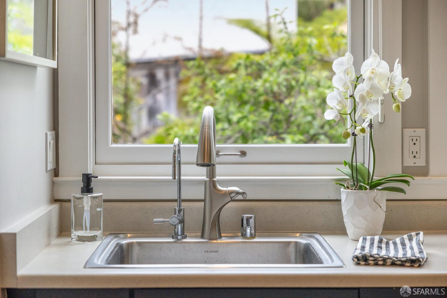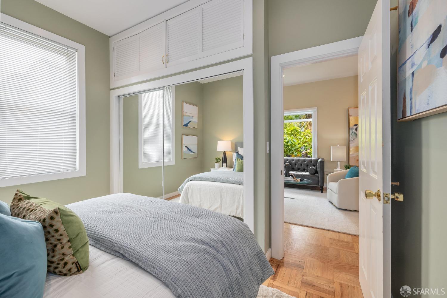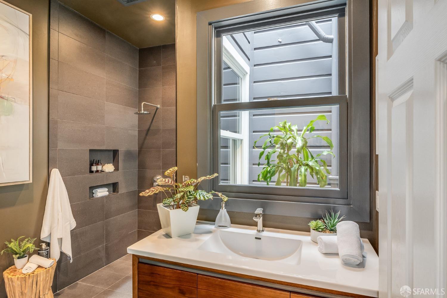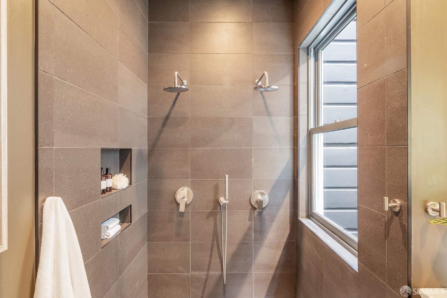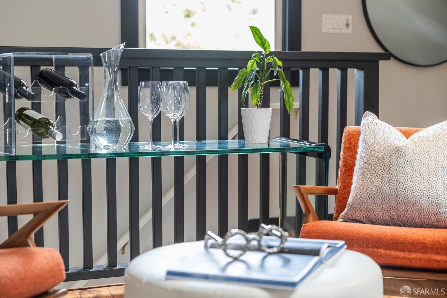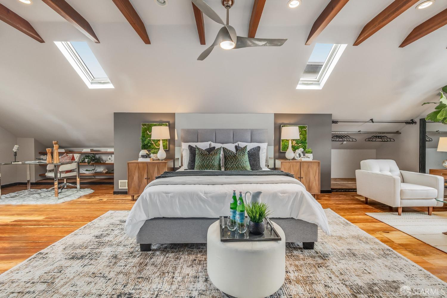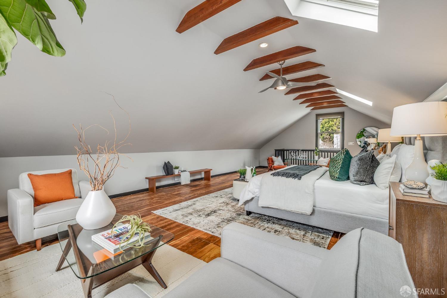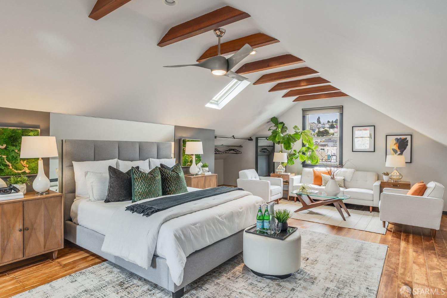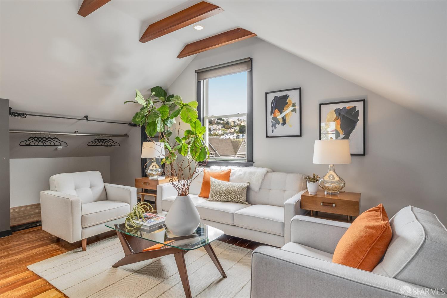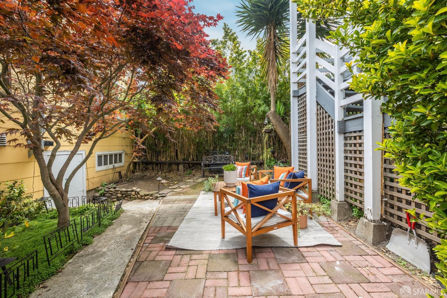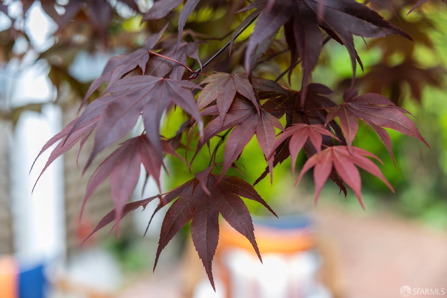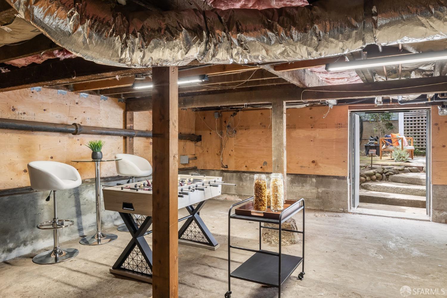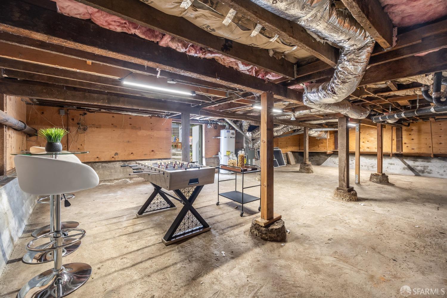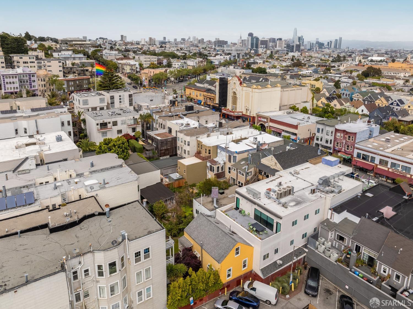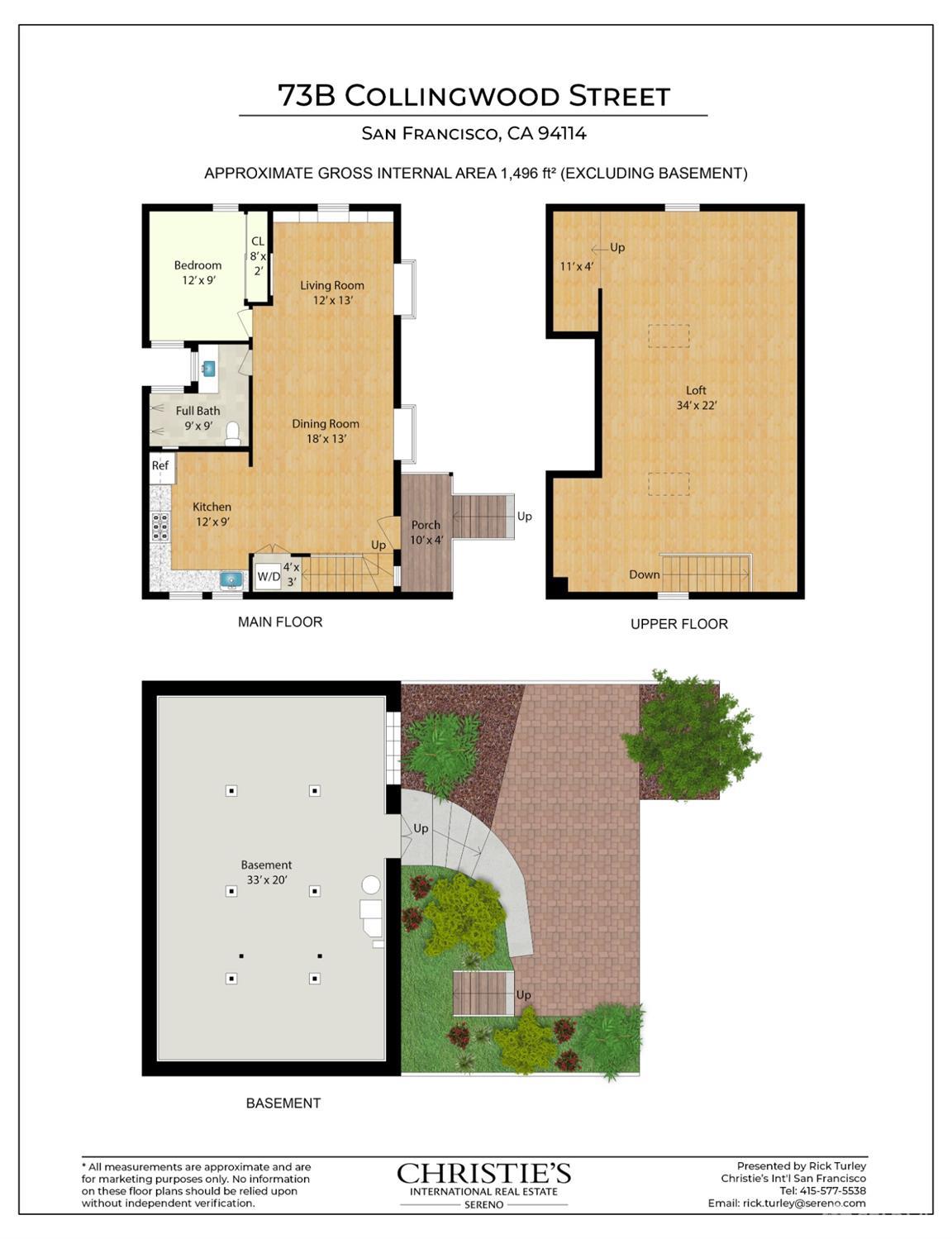73 Collingwood Street, 73B | Eureka Valley/Dolore SF District 5
Nestled discreetly amidst the vibrant energy of the Castro district, this enchanting freestanding cottage whispers secrets of a bygone era while embracing the comforts of modern living. Steeped in history, this hidden gem began its journey as a sturdy stable, emerging as a charming single-family dwelling in 1908. With a story woven into its walls, this two-story home has evolved gracefully, with each chapter marked by meticulous upgrades and renovations. No detail has been overlooked, ensuring both structural integrity and aesthetic allure. Enter from the garden to discover a haven of warmth and elegance. Parquet hardwood floors lead you through airy living spaces adorned with natural light. The open kitchen beckons culinary adventures, boasting new modern appliances. Ascend the staircase to the upper level, where a grand bedroom awaits, with an impressive beamed ceiling. Adjacent lies a versatile office space and a cozy lounge area, offering sanctuary for both work and relaxation. The magic doesn't end there. Descend into the basement where your imagination can lead to a wine cellar, hobby space, and abundant storage. This unique freestanding cottage is not to be missed! 99 Walk Score! SFAR 424026492
