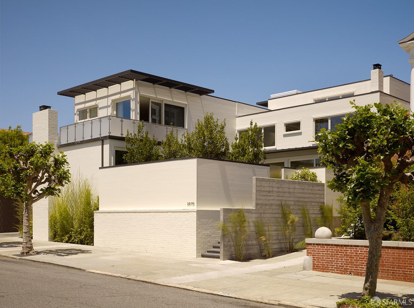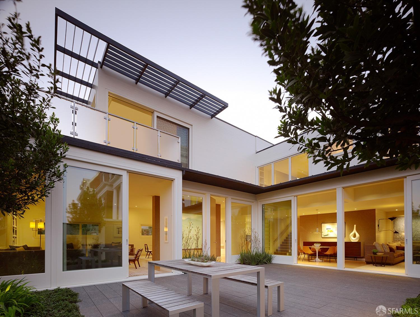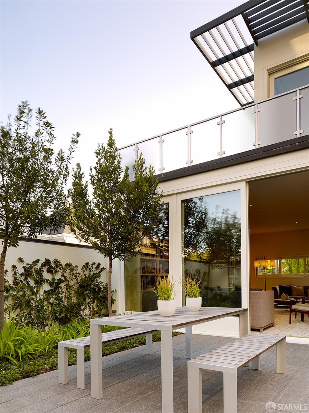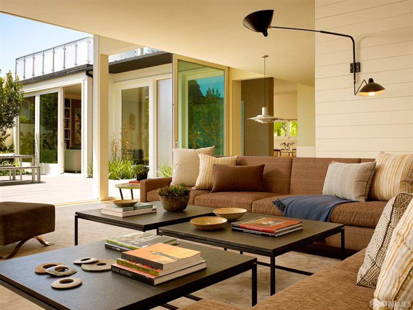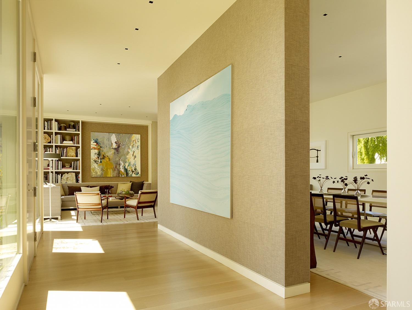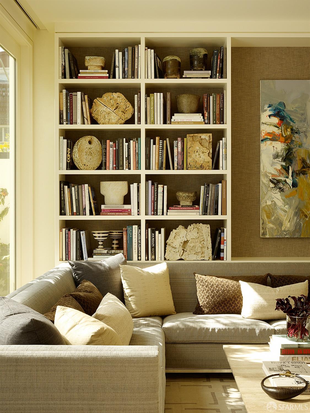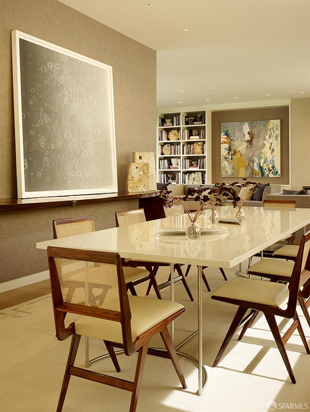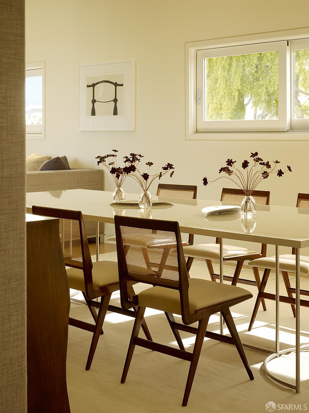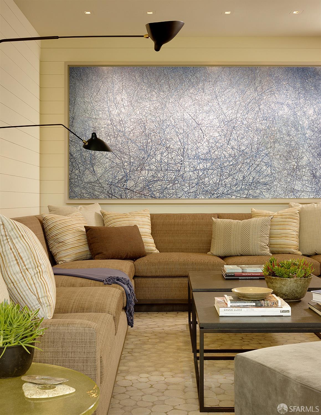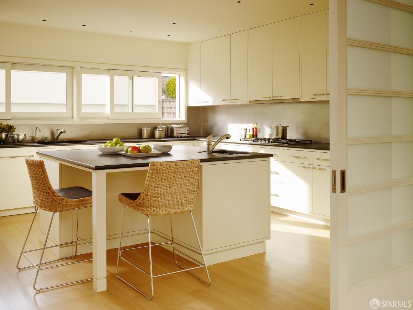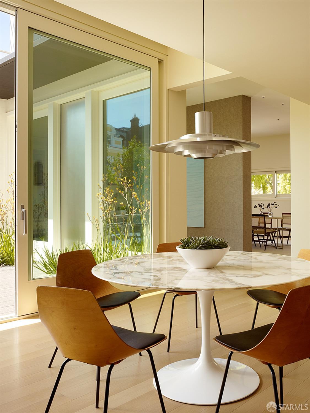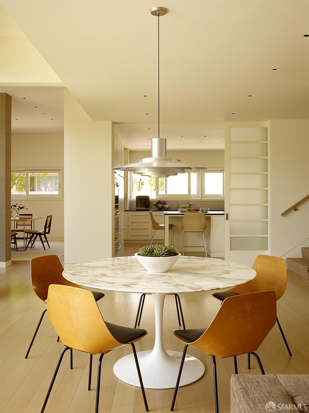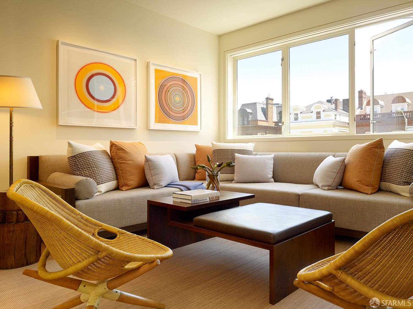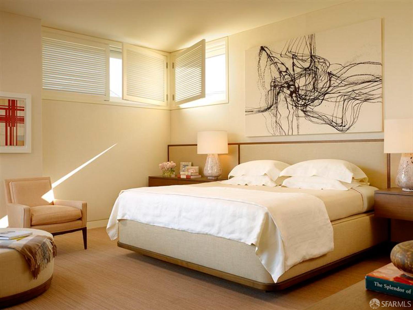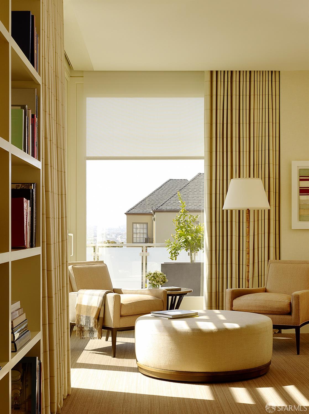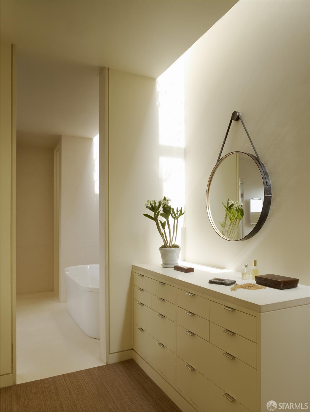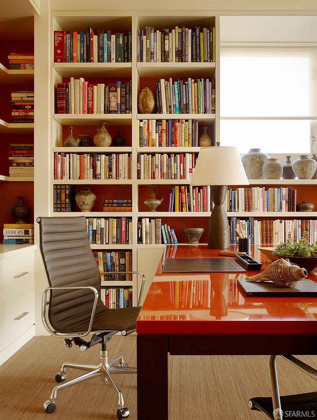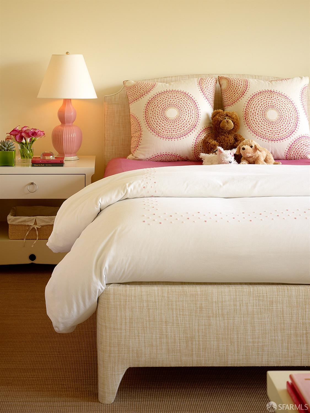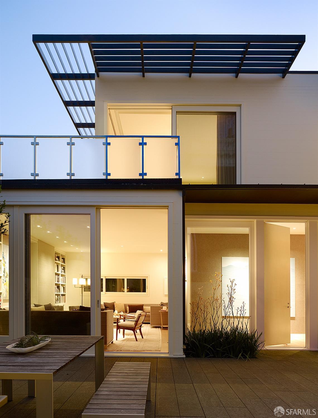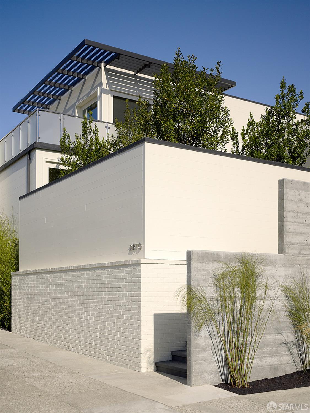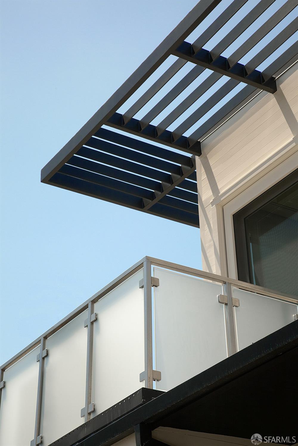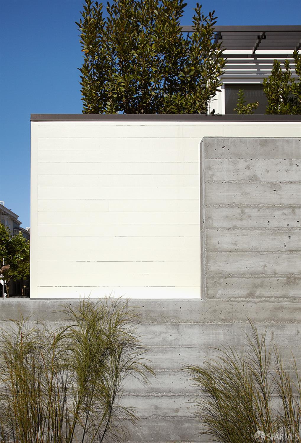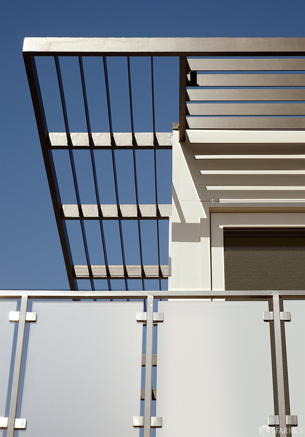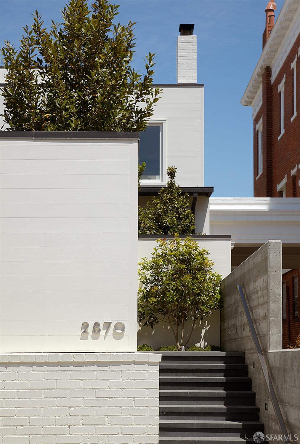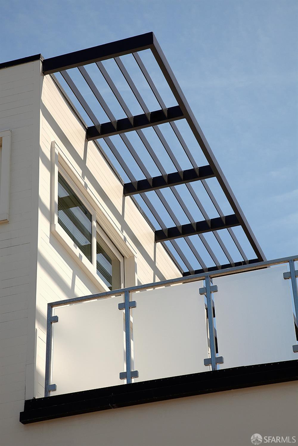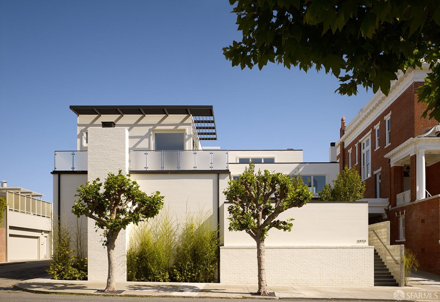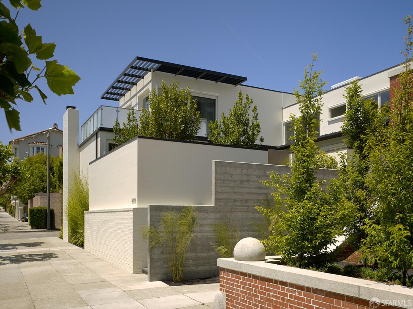2870 Pacific Avenue | Pacific Heights SF District 7
2870 Pacific Ave sits atop Pacific Heights. Originally built in 1951 by one of our most beloved California mid century architects, William Wurster. The home bears many of his famed signatures and now has been transformed into a work of modern living art by Walker/Warner Architects. It'a a master class on scale and proportion. The interiors are a sublime retreat with gracious flow between the inside and outside. The extensive remodel was completed in collaboration with the talented Douglas Durkin Design. One enters the home thru a large verdant courtyard with huge floor to ceiling sliding doors. The entertaining level has soaring ceilings, living room, dining room, kitchen and family room. The primary bedroom exudes luxury with a limestone clad bath, 2 walk in closets, and large walk-out deck. The other 3 bedrooms all have en-suite bathrooms. The addition is an upstairs office/library with a sunny patio. In addition there is a wine cellar, laundry room, storage, and large garage which includes a dog wash, extra fridge and built-ins. SFAR 424027011
