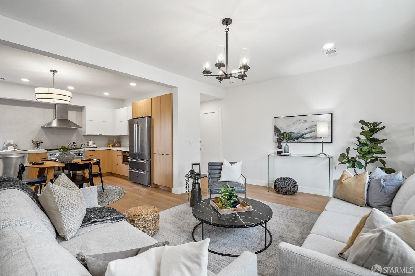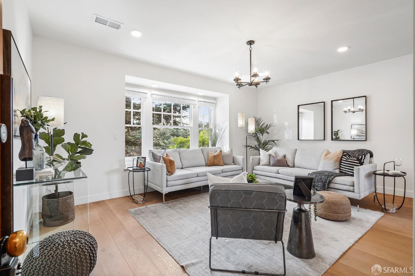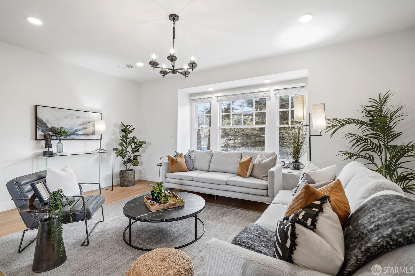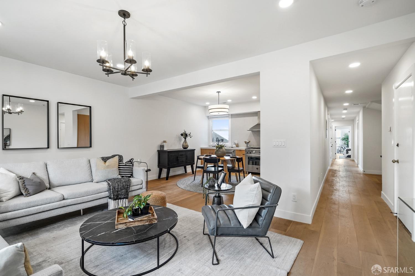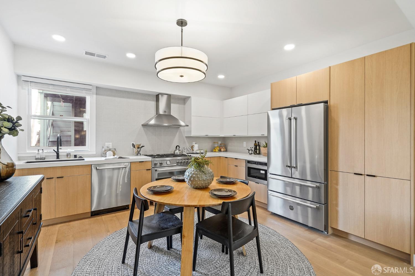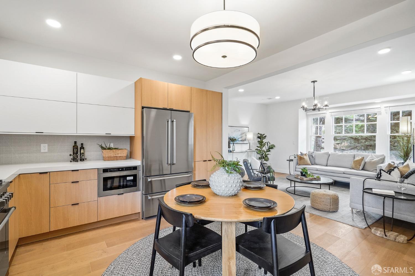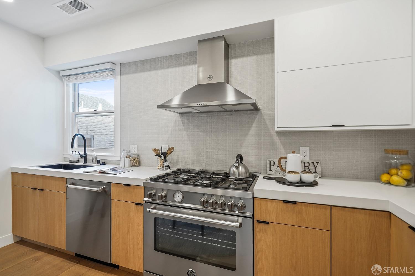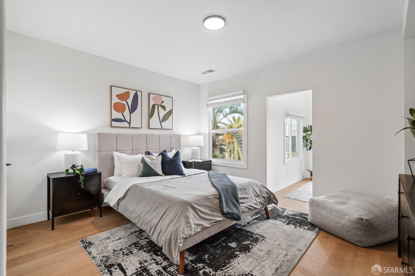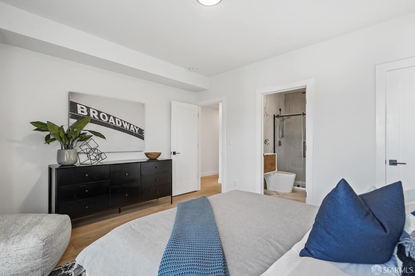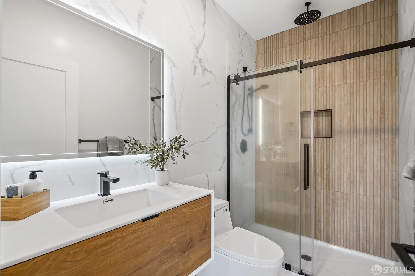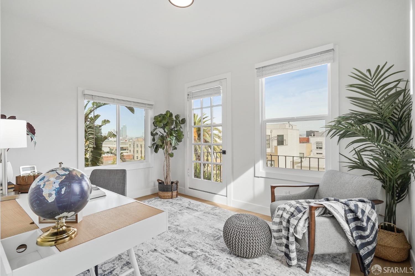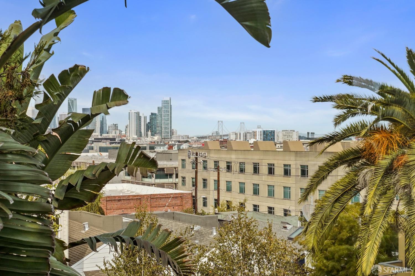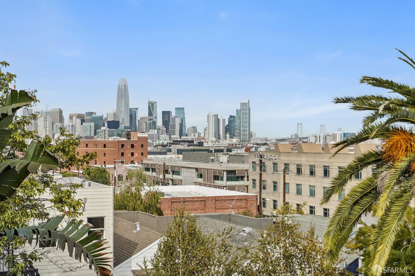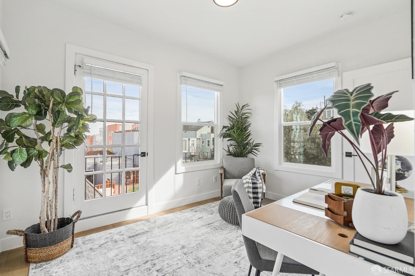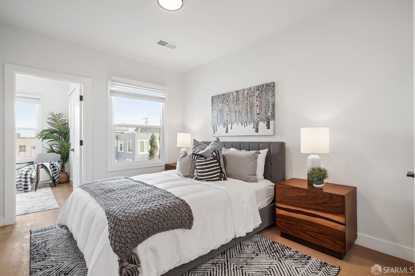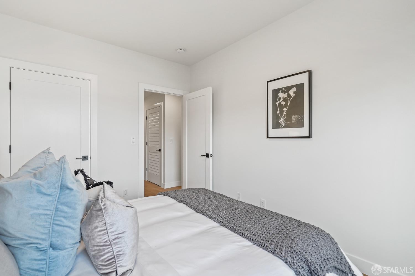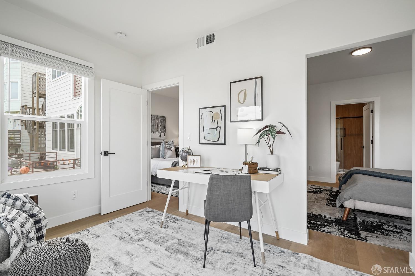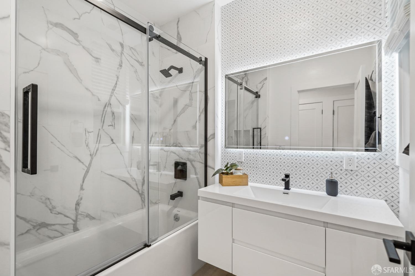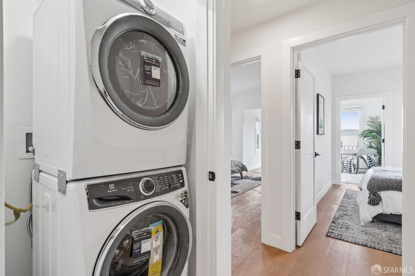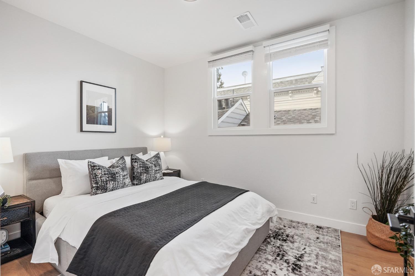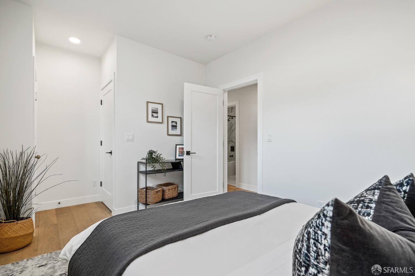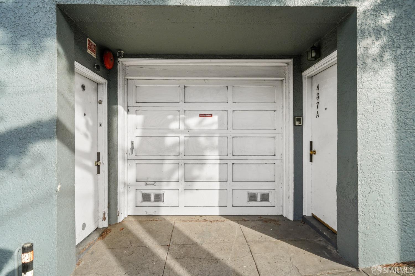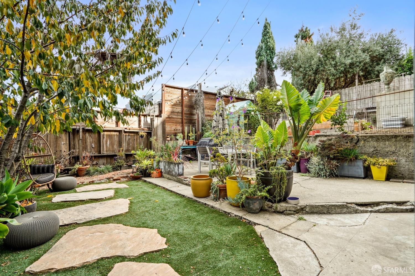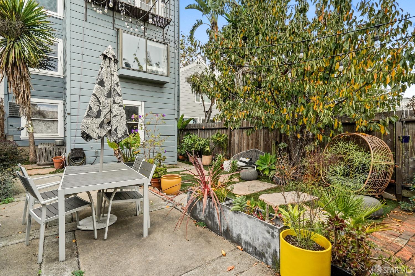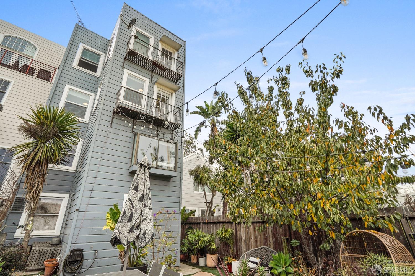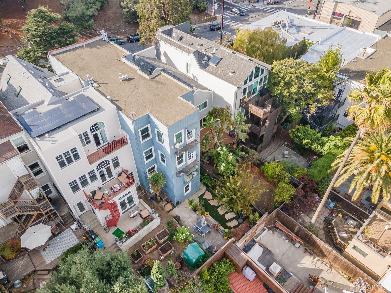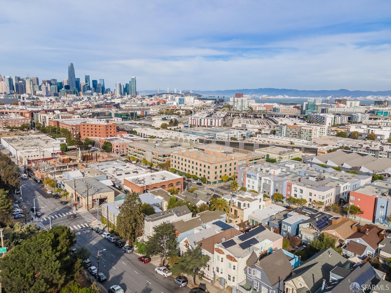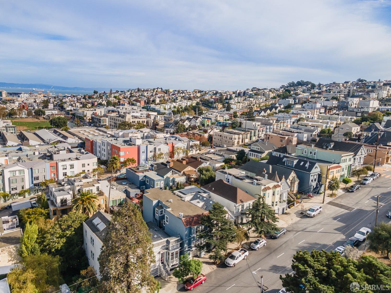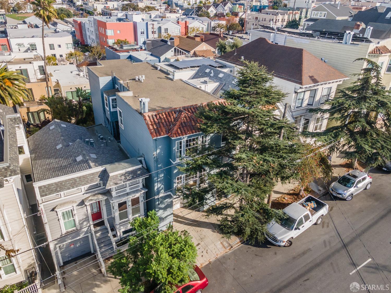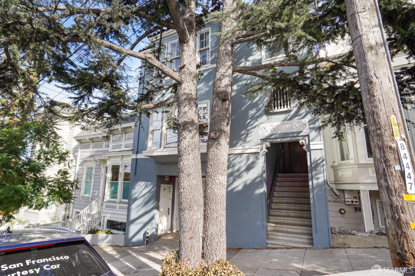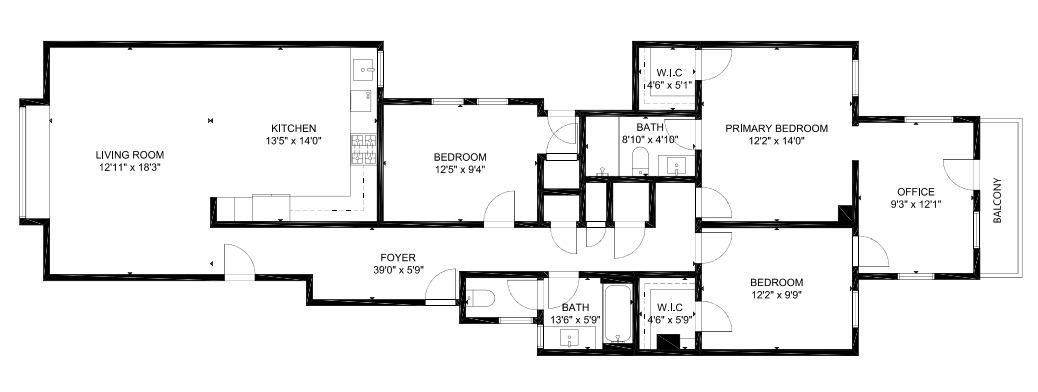437 Vermont Street, 437 | Potrero Hill SF District 9
Beautiful flat in a 3 unit building, 437 Vermont, was recently renovated and redesigned for modern luxury w/ sprawling open livingroom/dining room/kitchen, 3 bedroom, 2 bathroom and sun-drenched office/media room with incredible skyline views. This full floor flat, located on the 2nd floor, with separate entrances, high ceilings and oversized bay windows all throughout, offers incredible views and abundance of natural light. The unit features a premier chef's kitchen equipped w/ top-of-the-line appliances. Primary bedroom suites feature spa-quality bathroom and walk-in closet. In unit W/D, 1 car garage, basement with ample storage. And Low HOA dues! You can enjoy lush scenery from the living room and all of the backrooms are located towards the rear of the building which are quiet and bright. Rounding out the building is a gorgeous backyard with a large stone tiled patio, lush garden beds & large planters, shade trees, & a natural stone walkway. Boasting a walk score of 97, you'll be steps from everyday essentials like Whole Foods, great dining + more. Convenient access to public transit, Bay Bridge & Highway 101. The Entire building is also available for sale. SFAR 424027253
