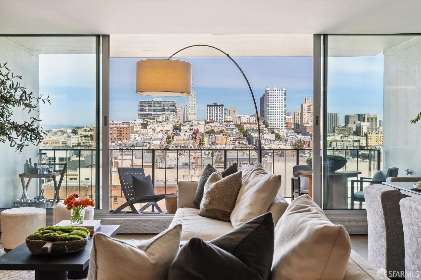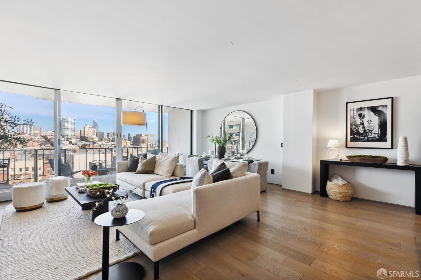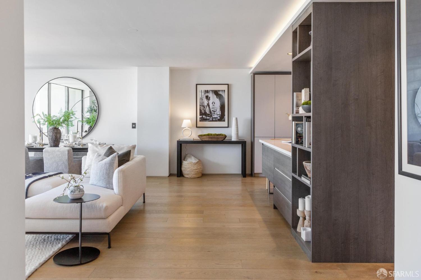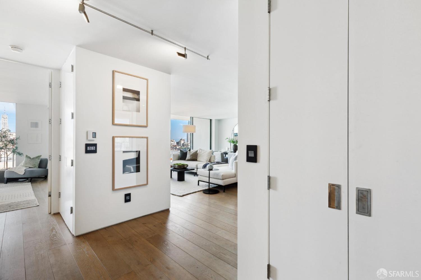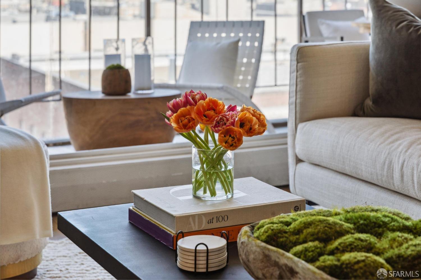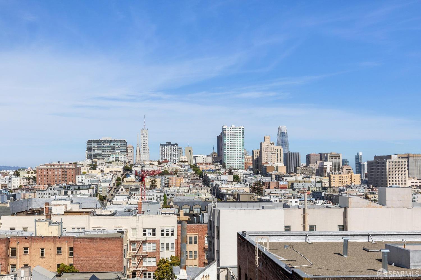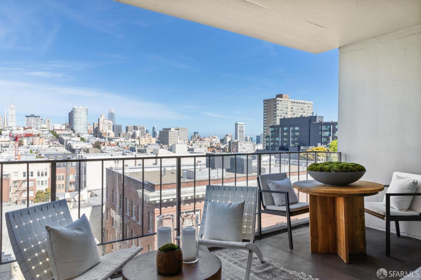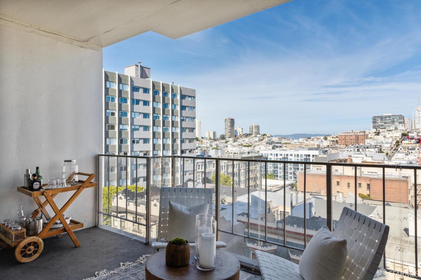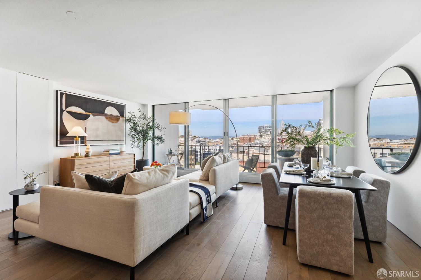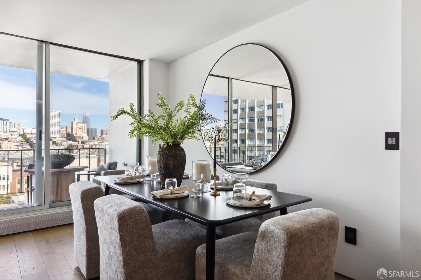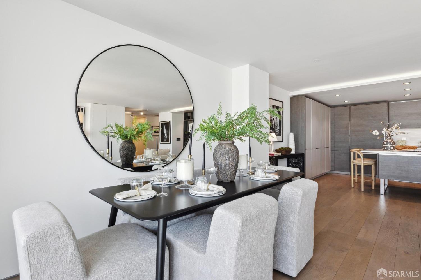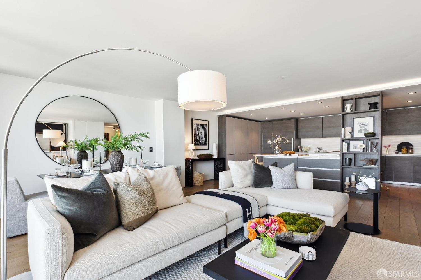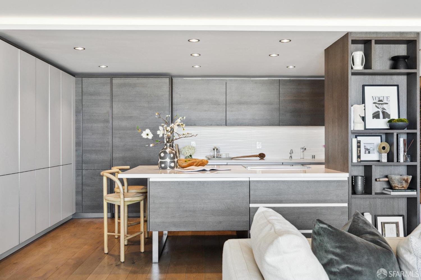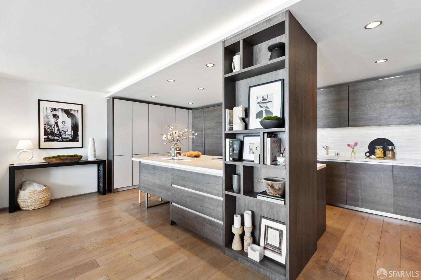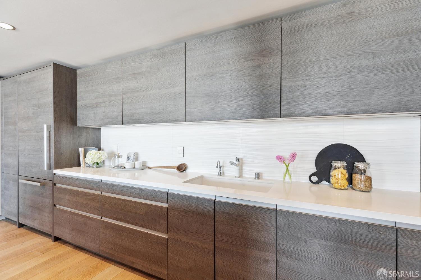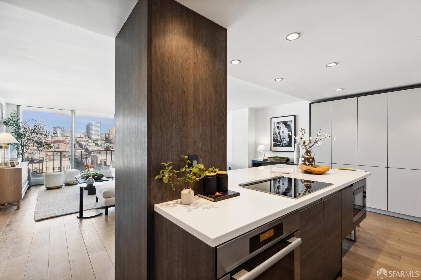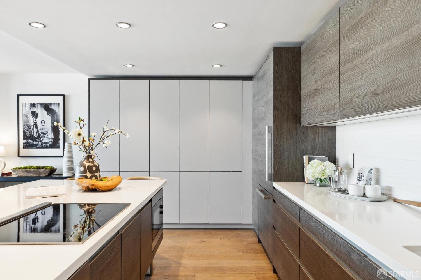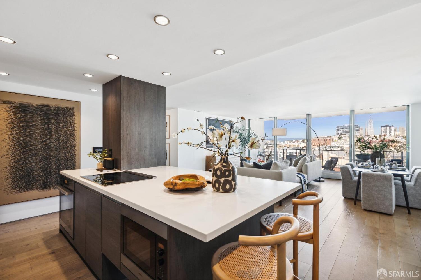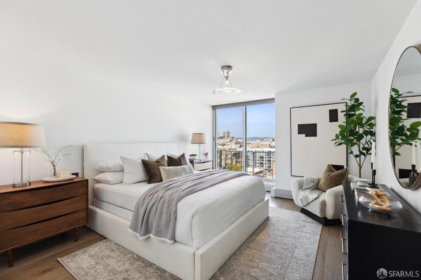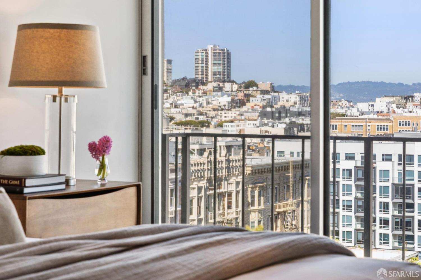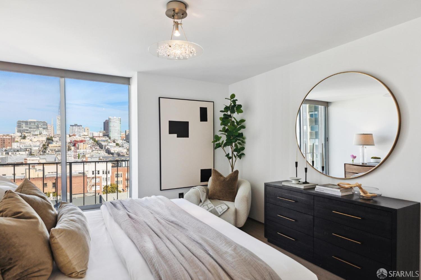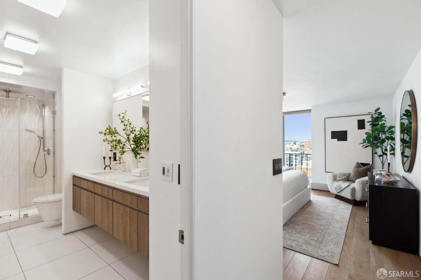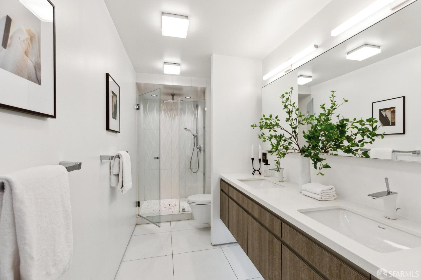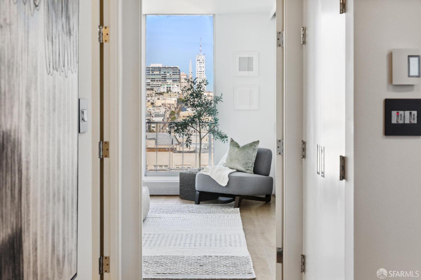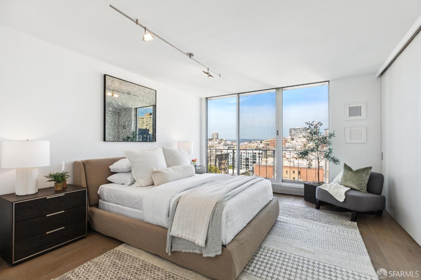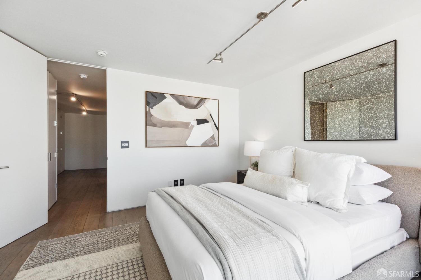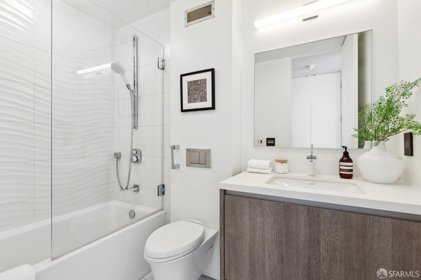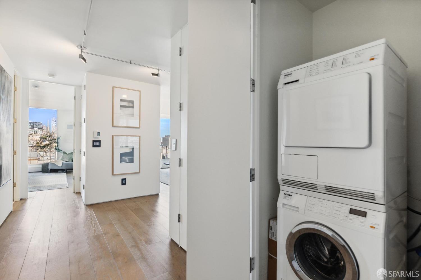1835 Franklin Street, 601 | Pacific Heights SF District 7
Welcome to 1835 Franklin St Unit #601, where contemporary luxury meets breathtaking views. This sophisticated unit boasts an open floor plan with a private balcony, offering stunning vistas of downtown and the city skyline. Step into the beautifully renovated space featuring top-of-the-line finishes throughout. The updated kitchen is a chef's dream with Miele appliances, custom Leicht cabinets, and ample storage. The open great room is bathed in natural light from floor-to-ceiling glass panels that slide open to the expansive balcony, perfect for entertaining or relaxing while enjoying the panoramic views. The primary bedroom is a retreat with two closets, and a luxurious en-suite bathroom, ensuring comfort and style. A guest room provides additional accommodation options, ideal for visitors or as a home office. Residents enjoy the convenience of a 24-hour doorman service. Located in a prime area, this unit offers 1 car parking and additional storage with easy access to amenities, dining, and entertainment. SFAR 424028305
