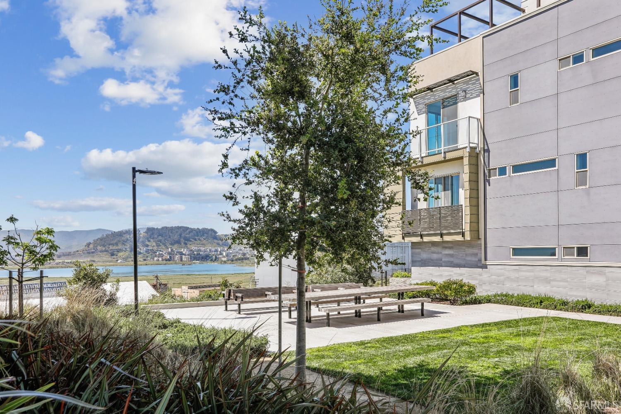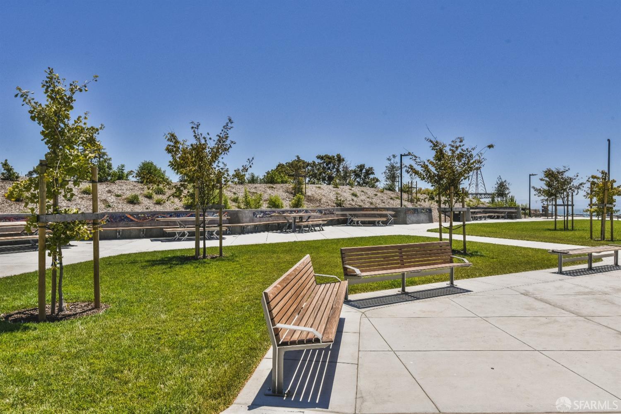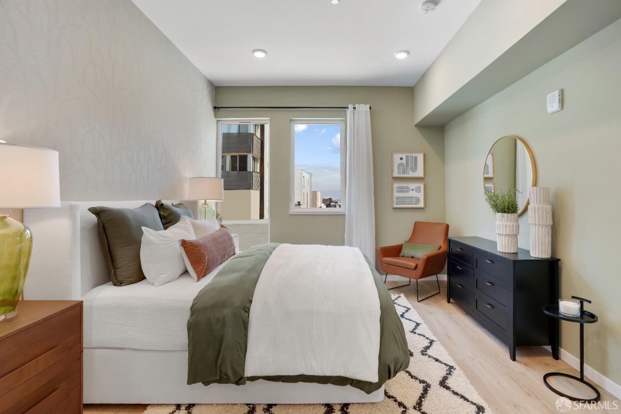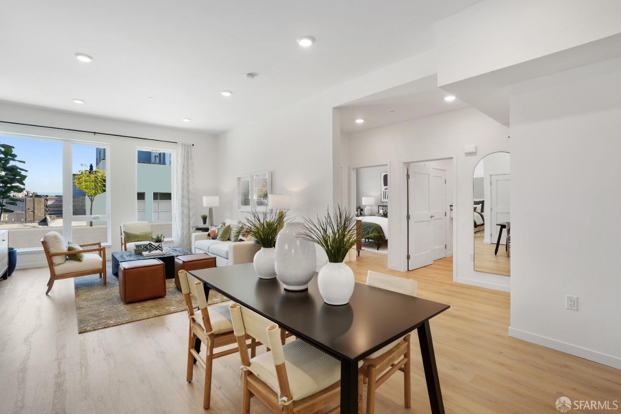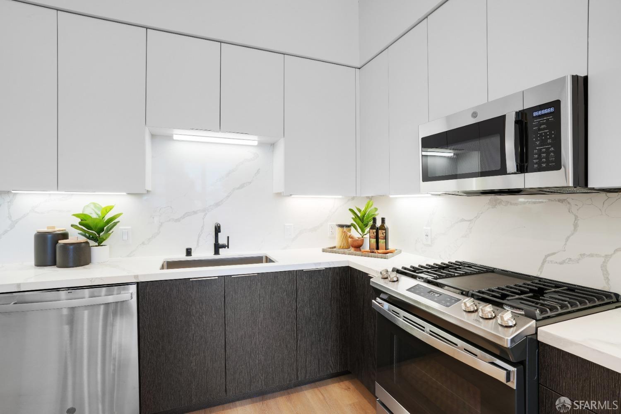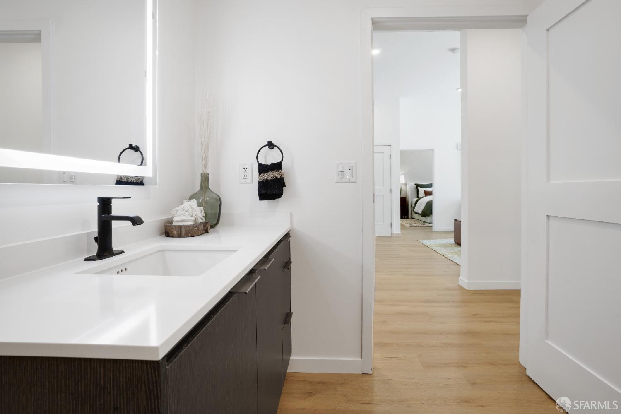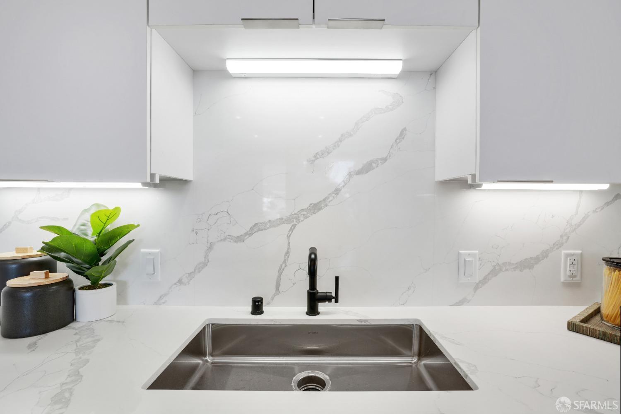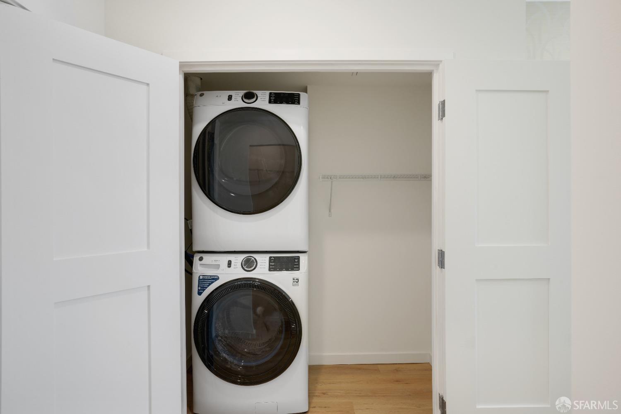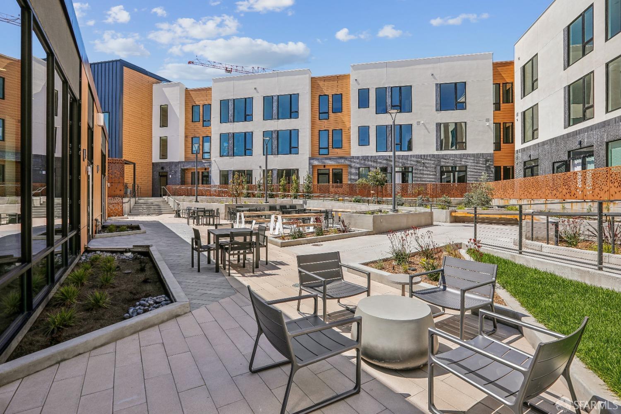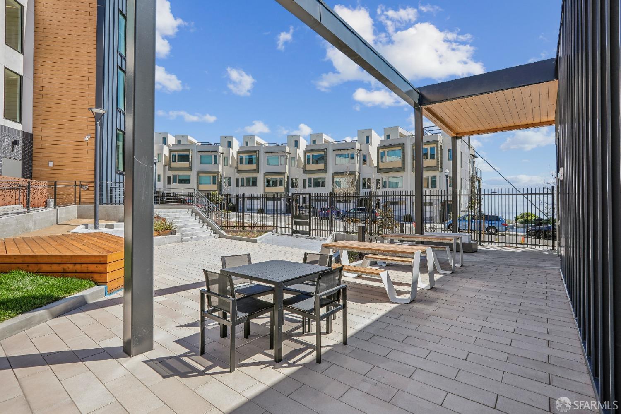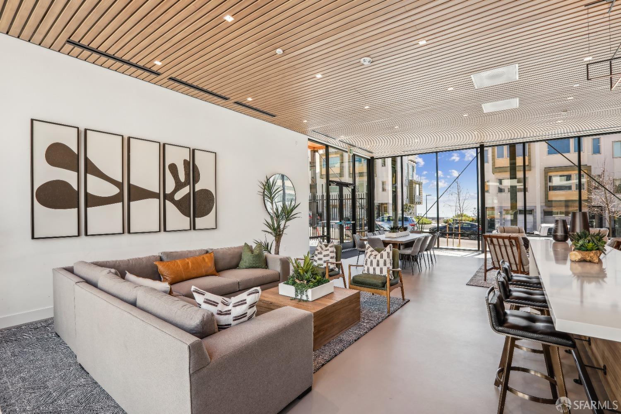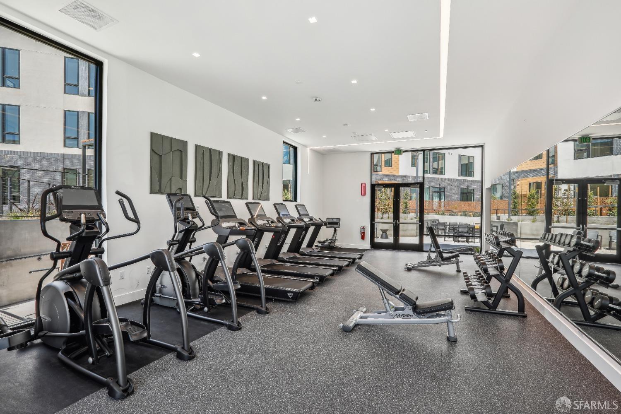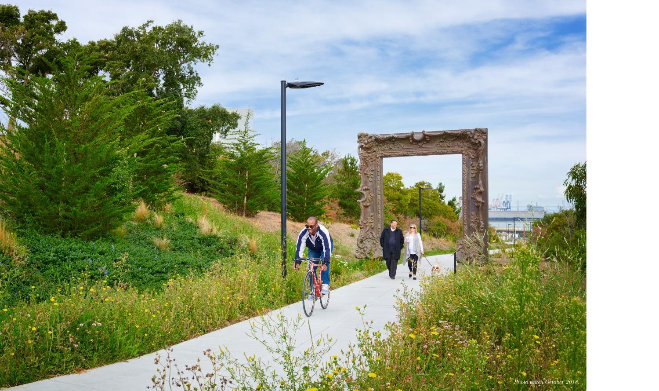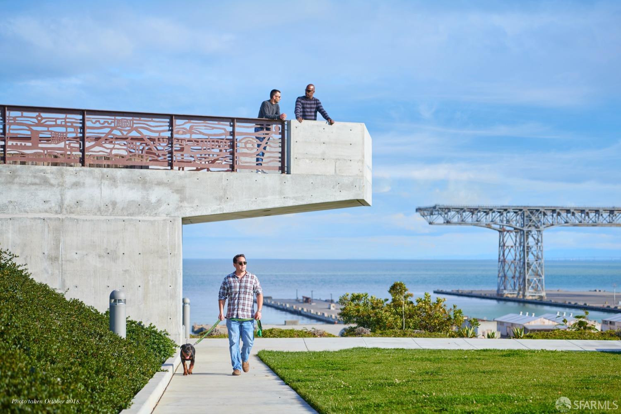52 Kirkwood Avenue, 201 | Hunters Point SF District 10
This beautiful, light, and airy two-bedroom home has southwest facing Bay water views and creatively designed pocket parks. The open floorplan is thoughtfully designed to harmoniously unite the family room, kitchen, and dining area. The layout ensures a balanced living experience, with the two bedrooms positioned on opposite ends of the home, offering optimal privacy and tranquility. Indulge in the epitome of relaxation within the luxurious owner's suite, featuring a spa-inspired private bathroom sanctuary for rejuvenation and serenity. Situated within the esteemed Madison collection of new condominiums, nestled within The SF Shipyard masterplan community in the Hunters Point-Bayview neighborhood of San Francisco, this residence embodies the essence of contemporary urban living. Residents are afforded access to an array of onsite amenities, including a pavilion boasting a lounge and fitness room, a convenient dog washing station, expansive courtyard, bicycle storage room, and more, all crafted to enhance your lifestyle and convenience. The community's prime location ensures easy access to the city's plethora of activities - including , parks and walking/biking paths, plenty of outdoor recreation and exploration! Photo images are of Model Home. Parking is included in the price. SFAR 424029133
Directions to property: HWY-101 South, Exit Cesar Chaves (East), Take a Right on Evans, Cross Over 3rd Street - Evans turns into Innes right on Donahue, Left of Kirkwood -- the home is on your right. Other option is to go South on 3rd Street through Dogpatch and take a left on Evans - follow the instructions above.
