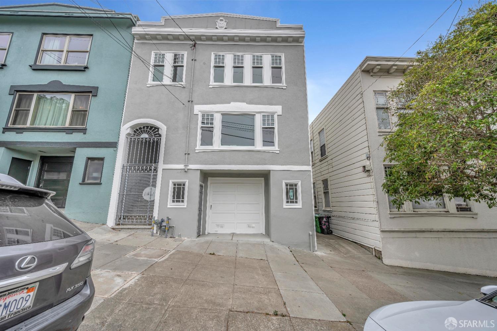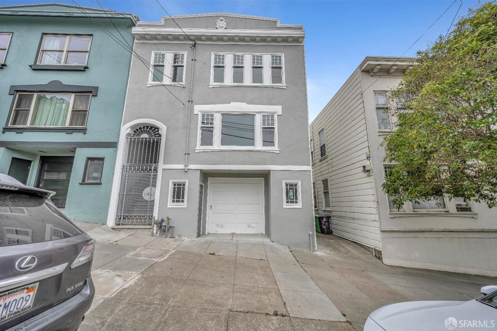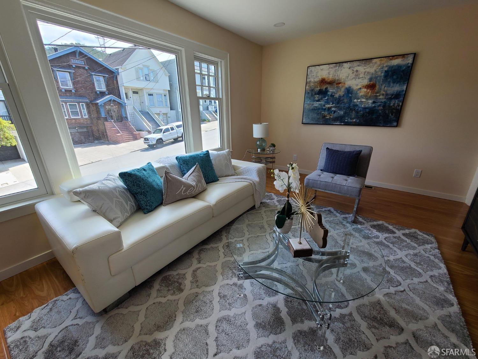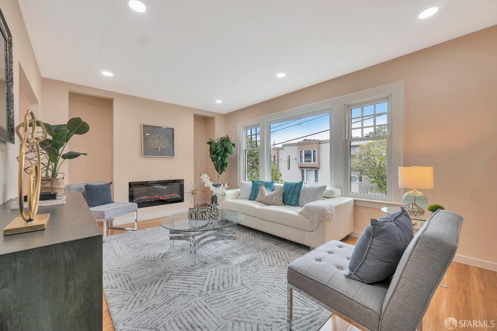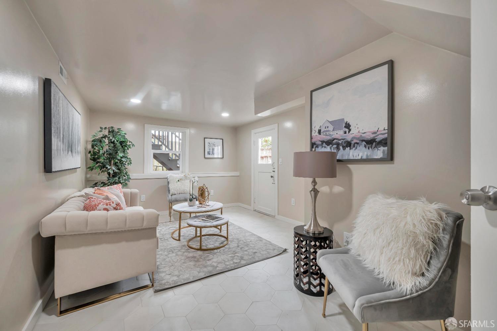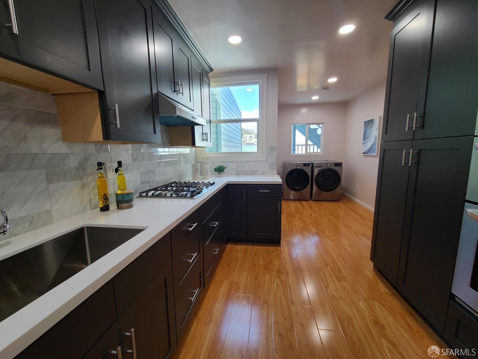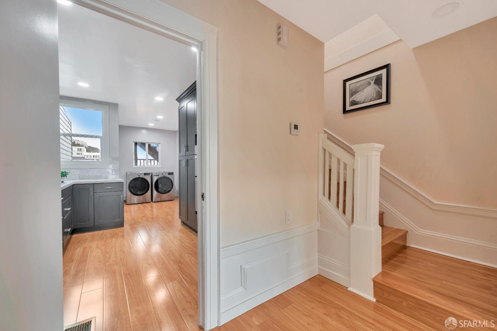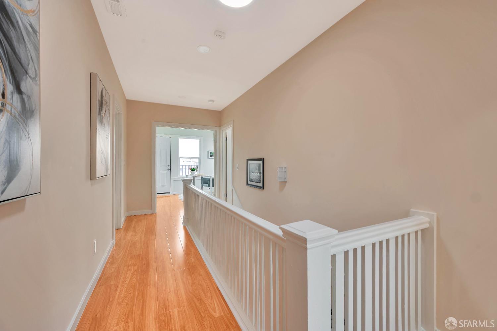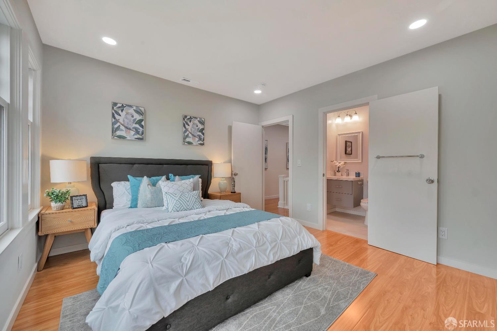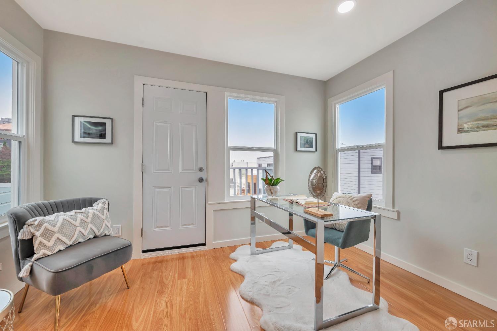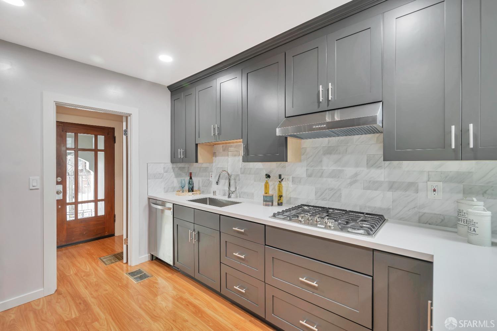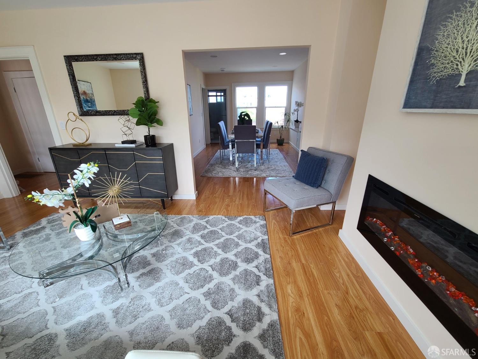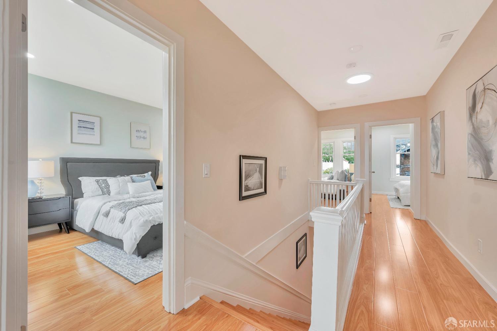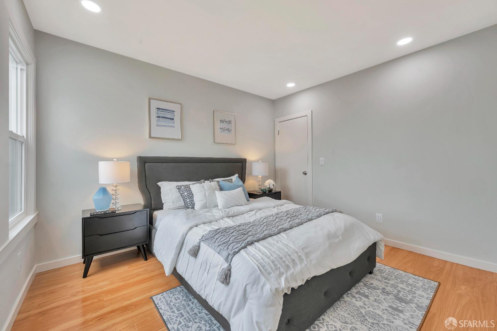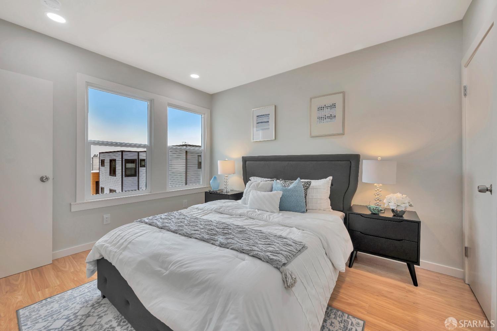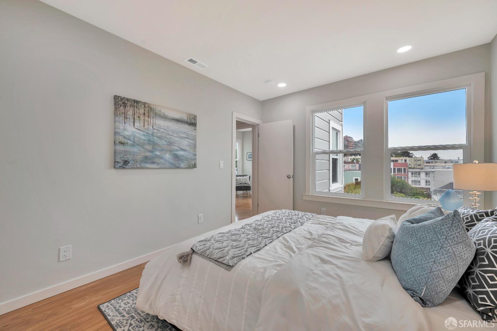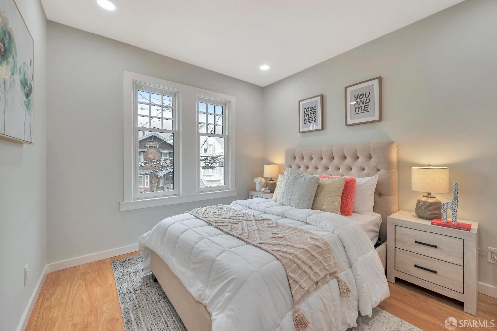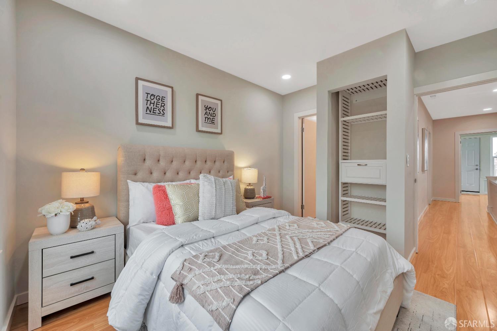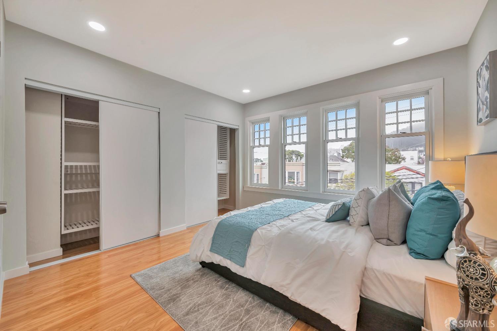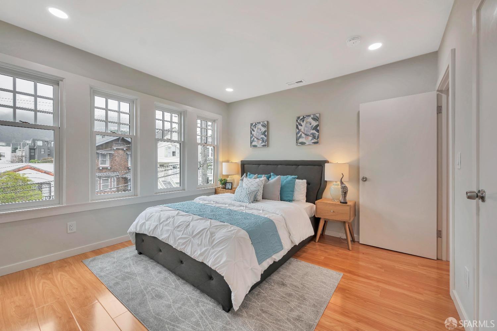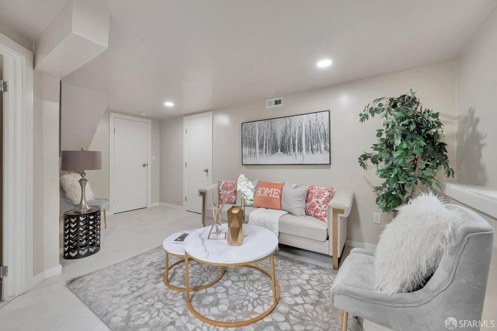1515 11th Avenue | Inner Sunset SF District 2
OFFERS DUE ON FRI. 05/17/24. Experience A Vibrant Lifestyle With This Exquisite Inner Sunset GREAT BUY! Loaded With Timeless Modern Conveniences, Let This Home Wow You with 2283 Sq. Ft of Bright & Open Floor Plan. Boasting 4 Bedrooms 5 Bathrooms on 3-Levels, This Lovely Home Showcases Luxury Living At Its Best. Formal Living & Formal Dining Rooms With Shiny Manufactured Hardwood Floors. Lovely East-Facing City-Compliant Marvin Picture Window. New Windows Throughout Make This A Bright & Airy Home. Extensively Remodeled Down To The Studs, Including New Plumbing & Electrical. Beautiful Customized Bathrooms With Italian Tile Finishes. Gourmet Kitchen With Marble Countertop And Stainless Appliances Ready For You To Try Your Favorite Dishes. Tankless Hot Water Heater. Bonus Living Quarters On Ground Level, Ensuite with 1BR, Living Room & Full Bath With Separate Entrance. ADU Potential. Great Super Location Filled With Tranquility & Quiet Neighborhood. Easy Convenient Access to Shopping & Transportation. GREAT VALUE, THIS IS A MUST SEE! SFAR 424030929
Directions to property: From 19th Ave Northbound Turn Right on Kirkham St. until 11th Ave, Then Turn Right. From 7th Ave Northbound Turn Left on Lawton until 1th Ave, Then Turn Right.
