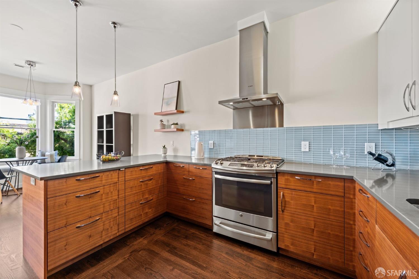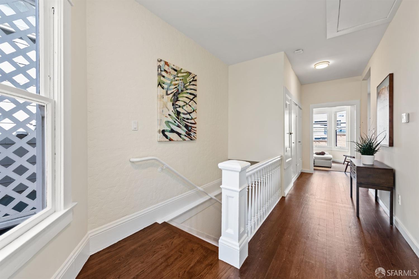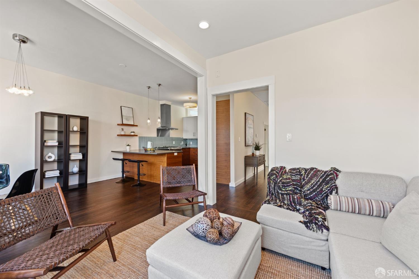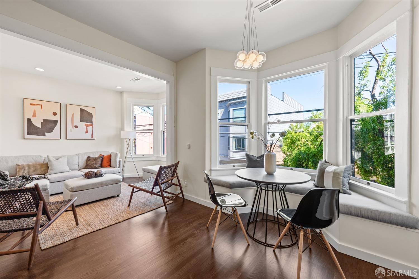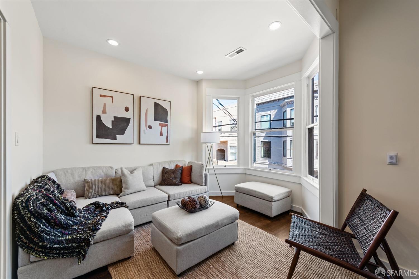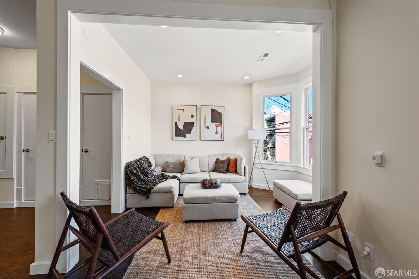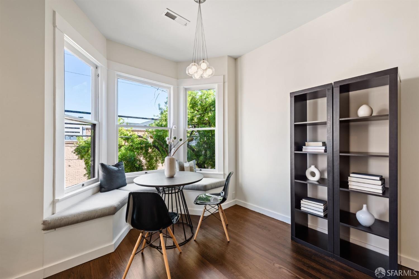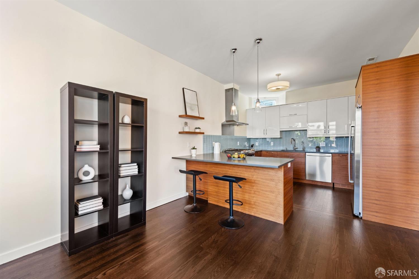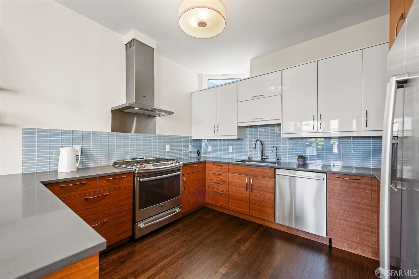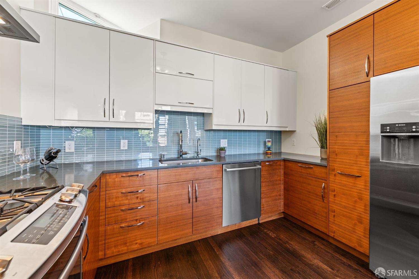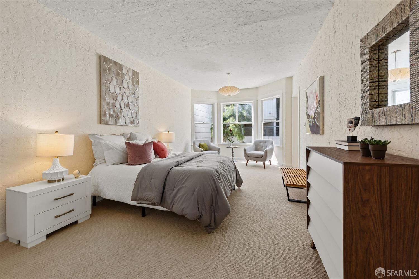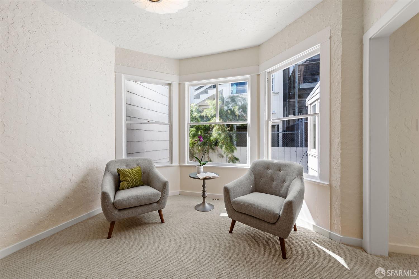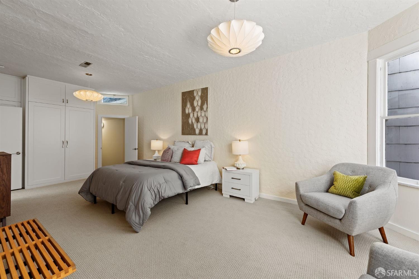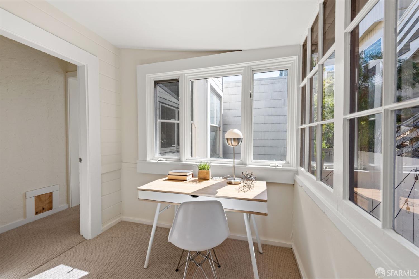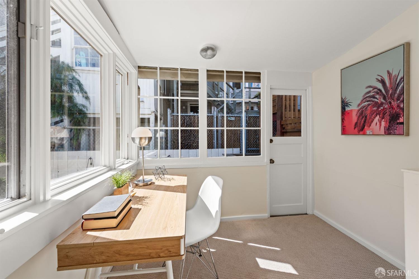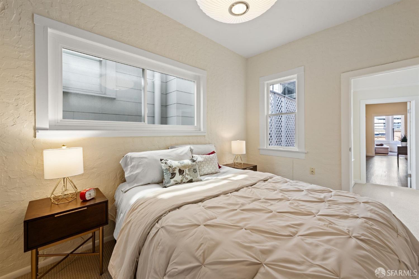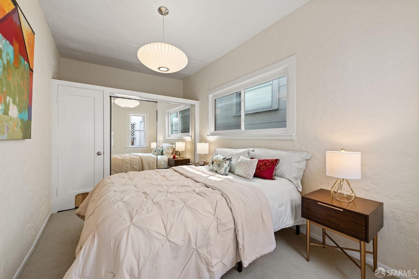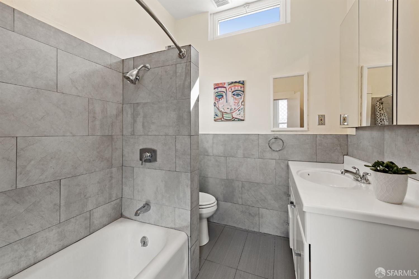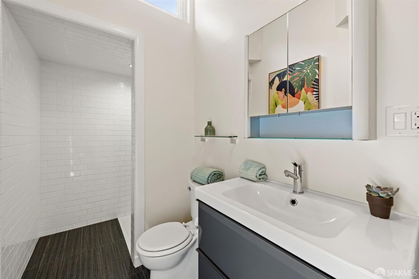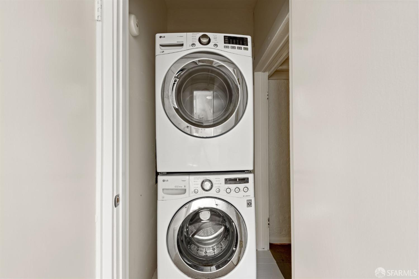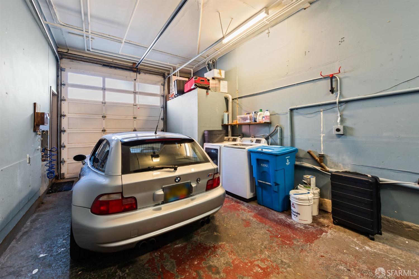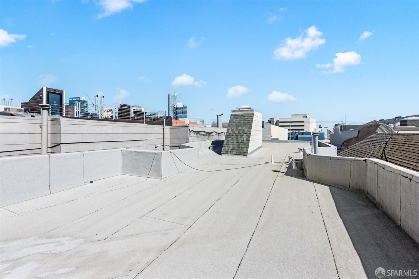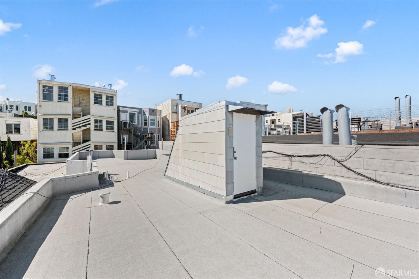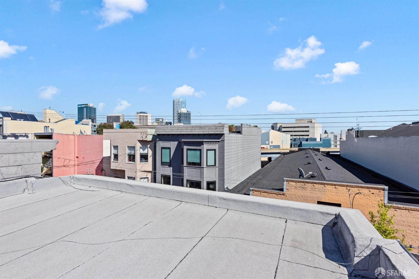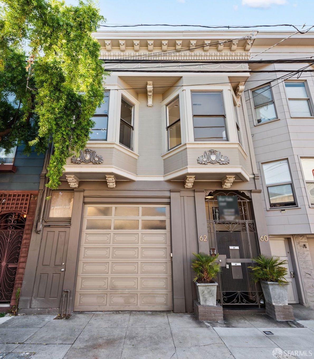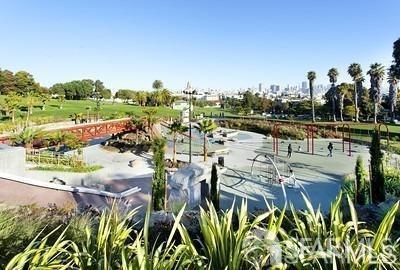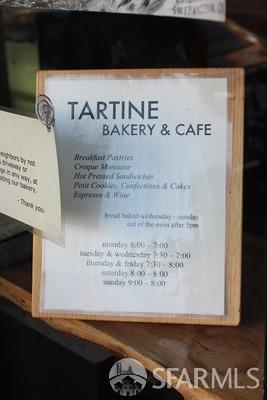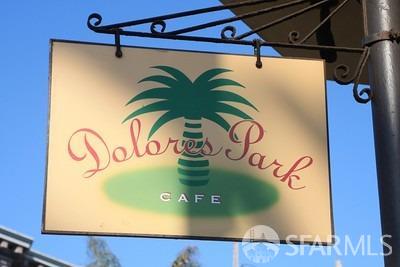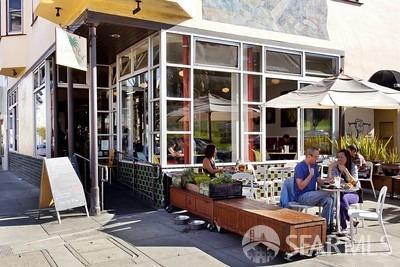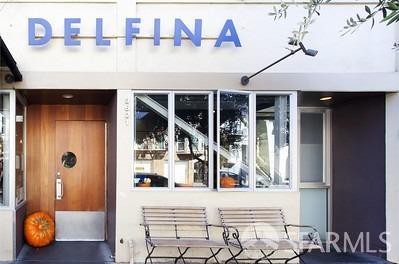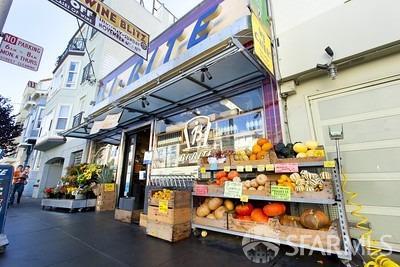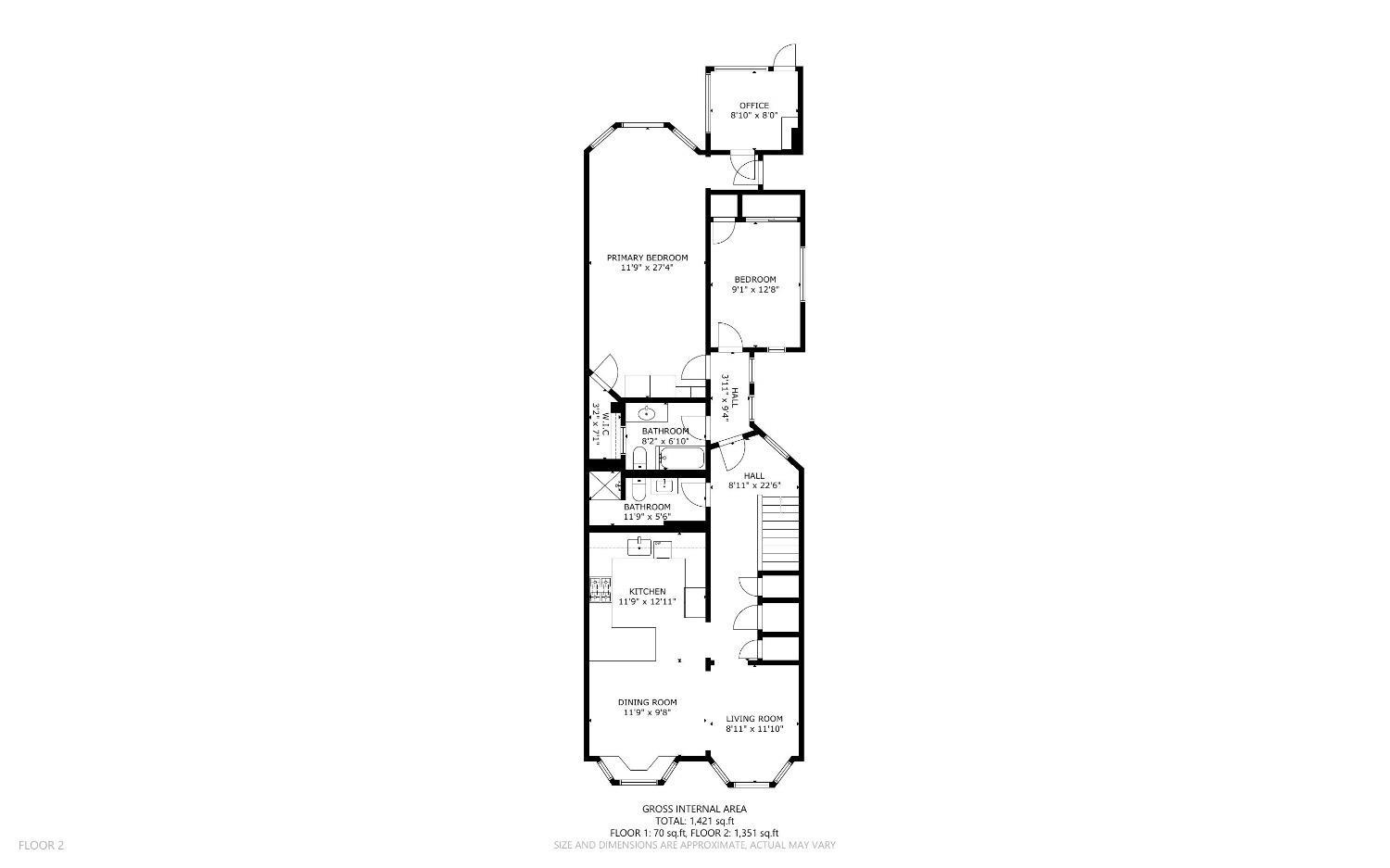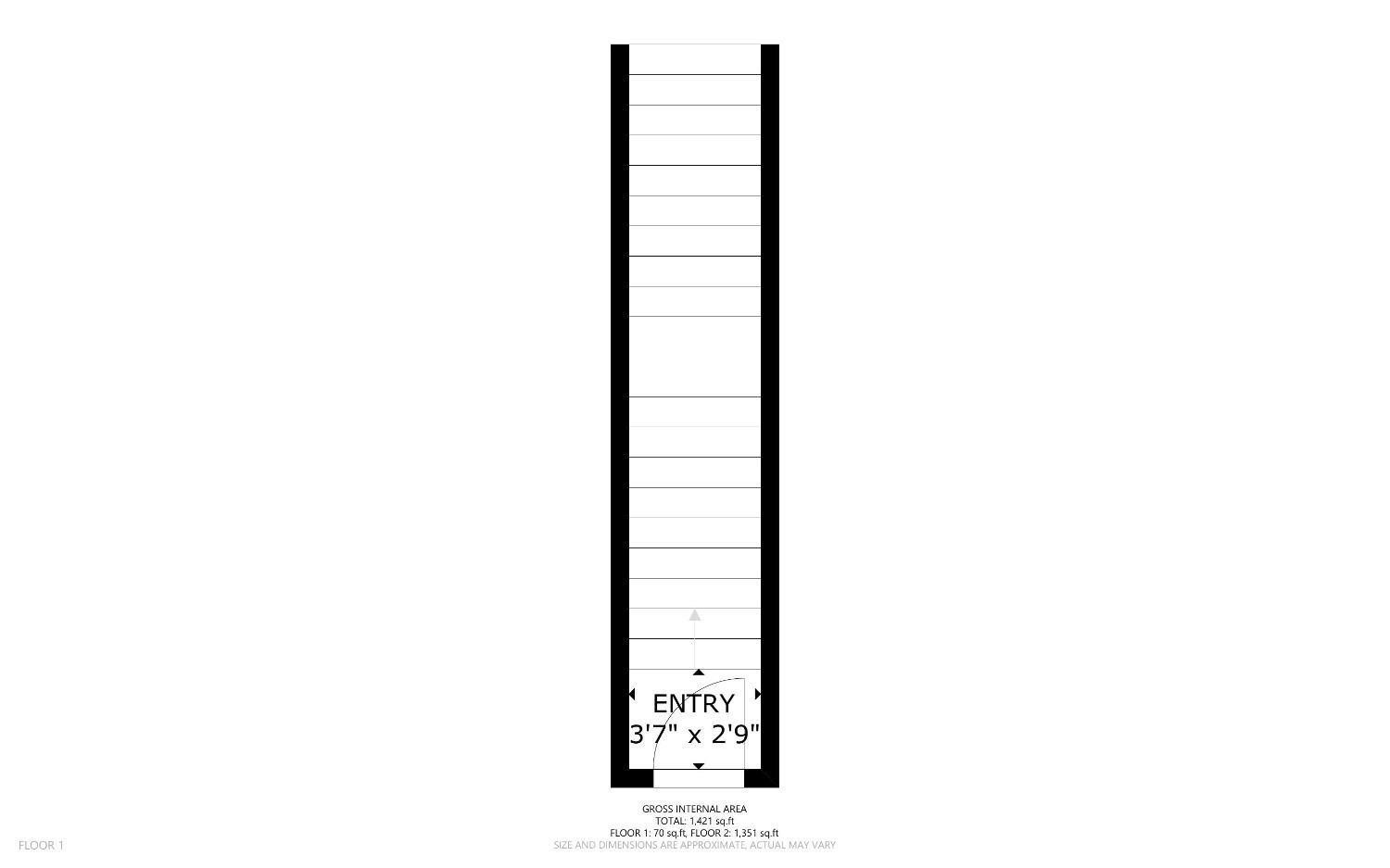60 Elgin Park Park | Mission Dolores SF District 5
Massive Price Improvement! This top-floor Edwardian flat perched on a brick-lined street in the heart of Mission Dolores is the quintessential move-in ready home. Built in 1907 & immaculately updated, every detail has been curated with style & convenience in mind. Warm sunlight pours in through bay windows to brighten the open format great room, while contemporary lighting & gleaming wood floors extend throughout cohesively. The remodeled chef's kitchen features quartz countertops, stainless steel appliances, & a chic glass backsplash-open to the living room to enable effortless entertaining. 2BRs are located at the rear of the home with 2BAs, one remodeled with radiant floor heating, as well as a versatile bonus space---office? nursery? craft room? You decide! A tandem garage, with shared 220V EV outlet, in-unit laundry, attic storage and exclusive access to a flat roof, with potential for a private view deck add to this fabulous floor plan. Appreciate a quiet street conveniently located to downtown, The Castro, Valencia/Mission St. shopping and dining, Whole Foods, Dolores Park, freeways, public transportation & tech shuttles. HOA Dues: $455/month. SFAR 423927296
Directions to property: Duboce or Market to Elgin Park
