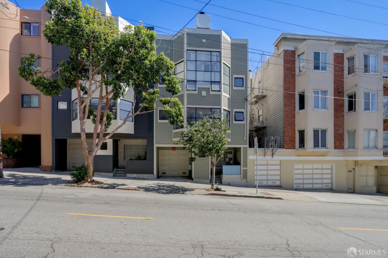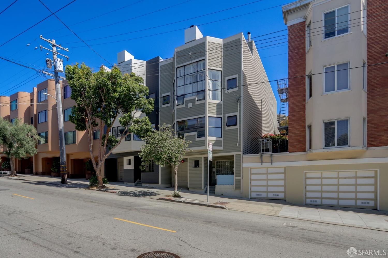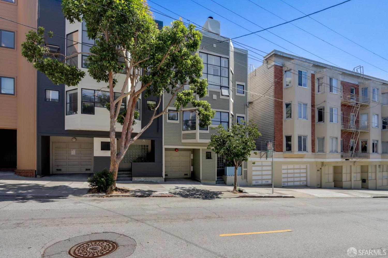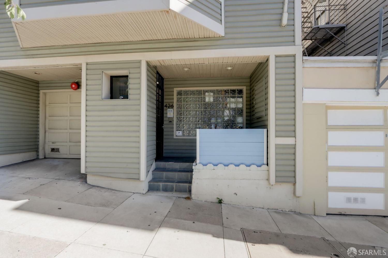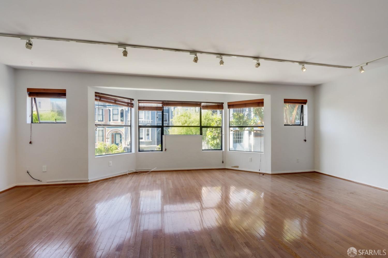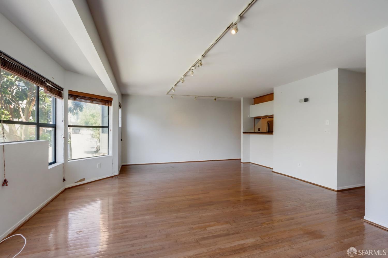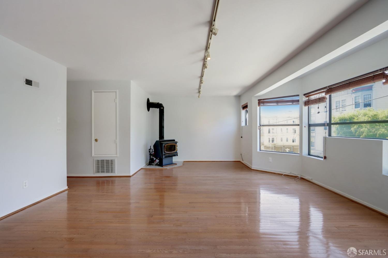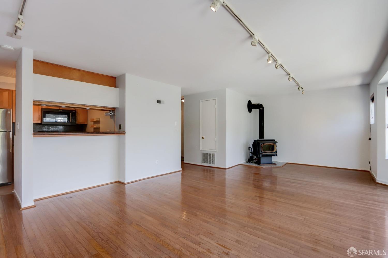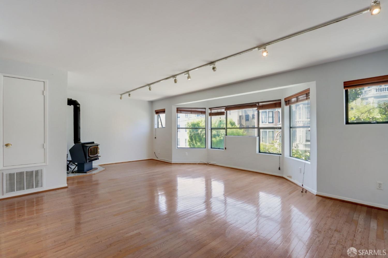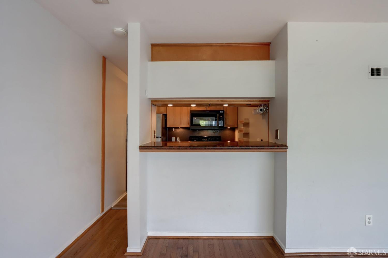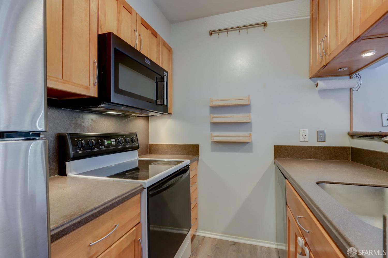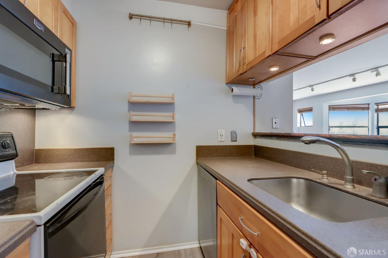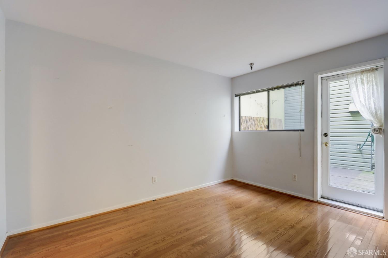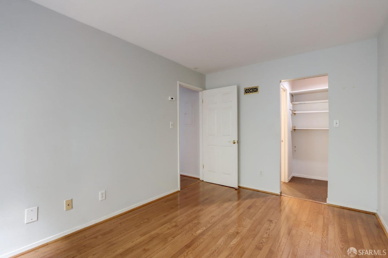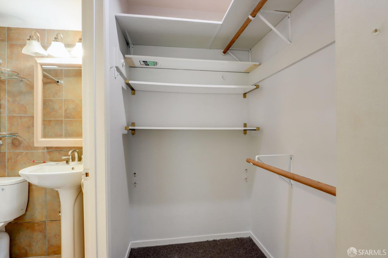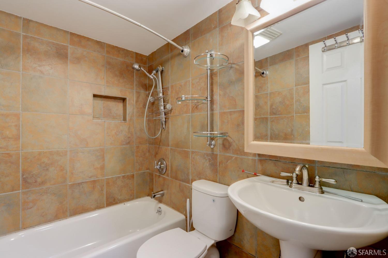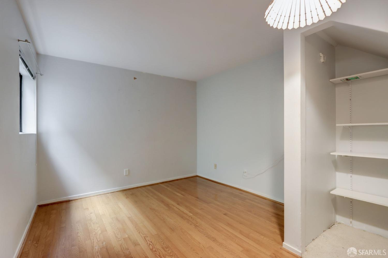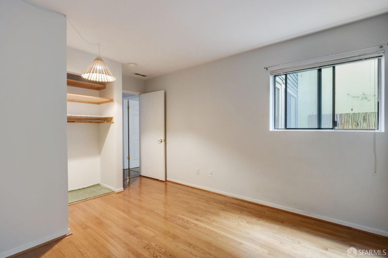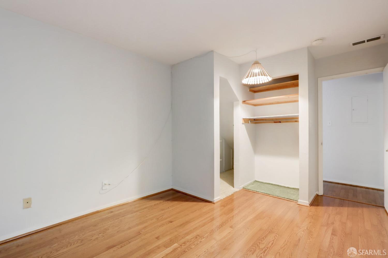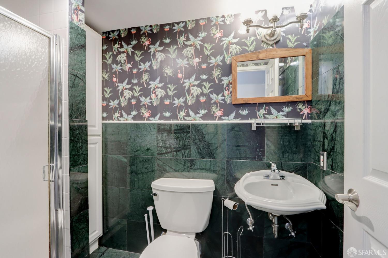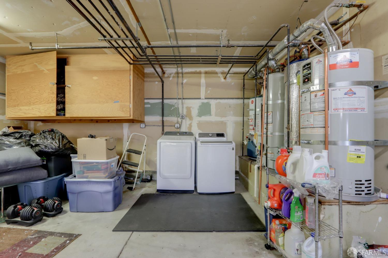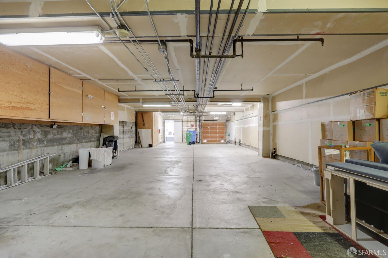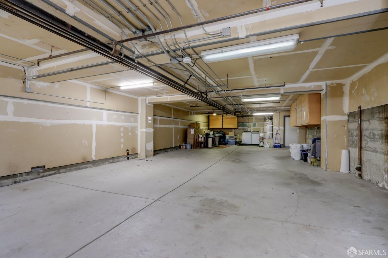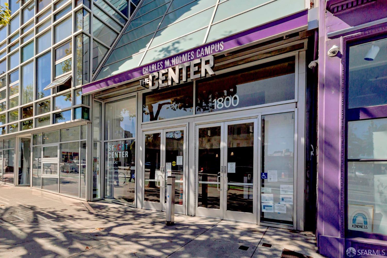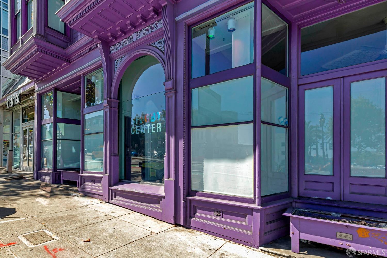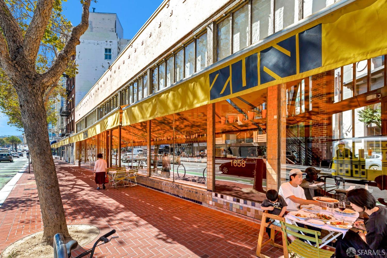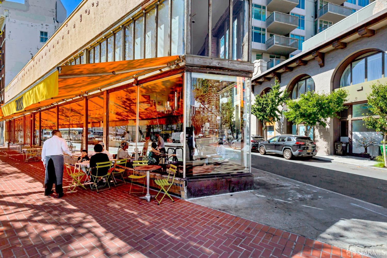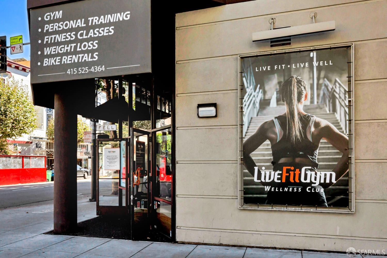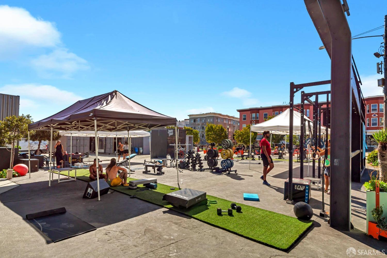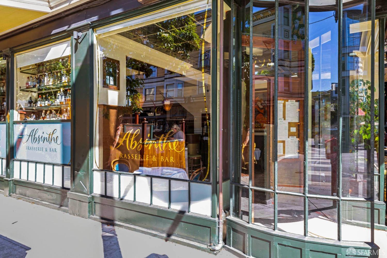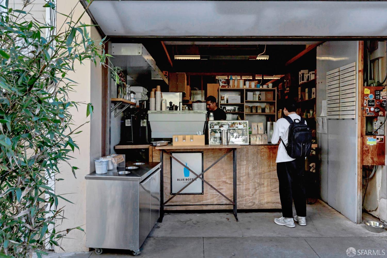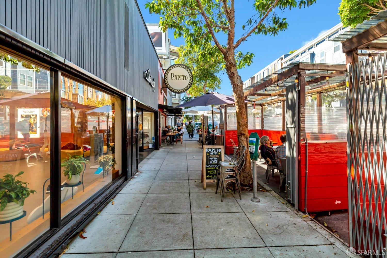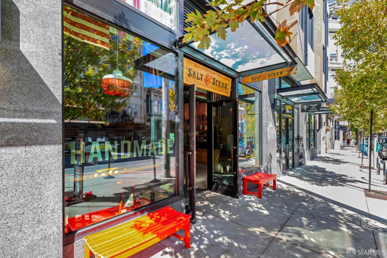426 Fillmore Street, A | Hayes Valley SF District 6
Showings by appointment only. Don't miss this fantastic opportunity to own a 2BD/2BA condo in trendy Hayes Valley at a great price! The home features a spacious living/dining room with sunny windows, track lighting and a cast-iron wood-burning stove. Just off the living area is the kitchen with pass-through breakfast bar, wood cabinets, stainless refrigerator and dishwasher and built-in microwave with vented exhaust fan for the four-burner range/oven below. Towards the rear of the home are two bedrooms. The primary bedroom boasts a walk-through closet with an ensuite full bath featuring stone floors and walls, pedestal sink and shower-over-tub. This bedroom also offers direct access to a private walk-out deck. There is a second full bath in the hallway with a stall shower and pedestal sink. Hardwood floors are found throughout. The home is completed with one-car parking in the building garage plus shared laundry facilities. Within walking distance to Alamo Square and the many restaurants and boutique shops in Hayes Valley. Scores: Walk=99; Transit=94; Bike=87 SFAR 424003293
