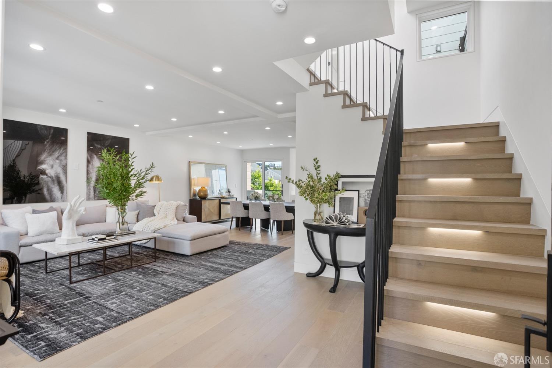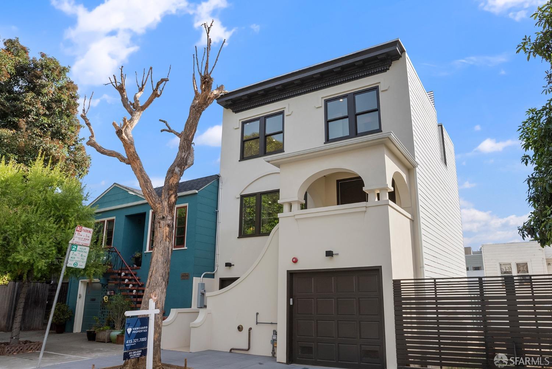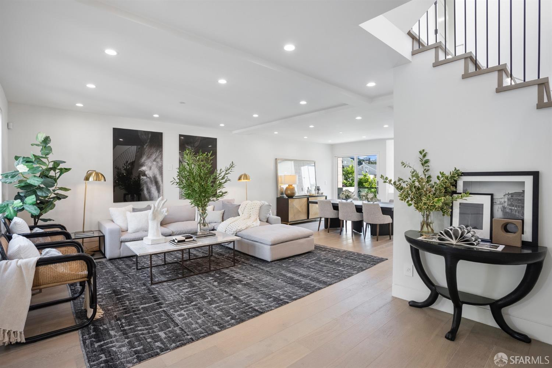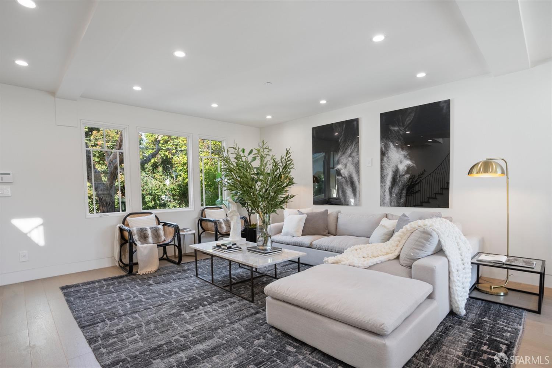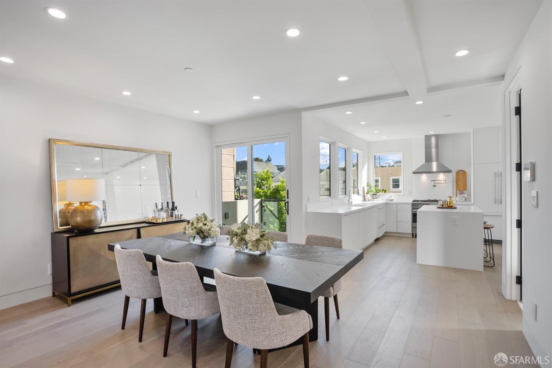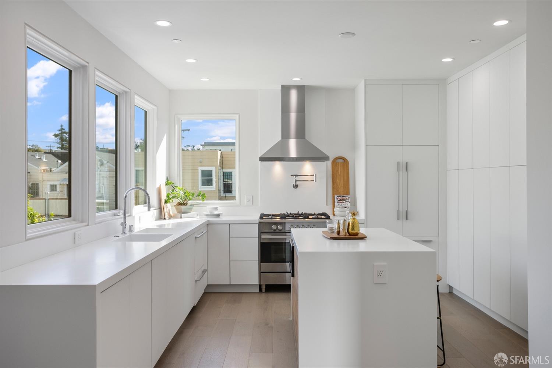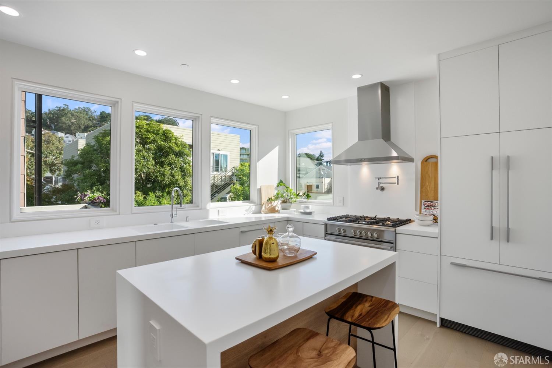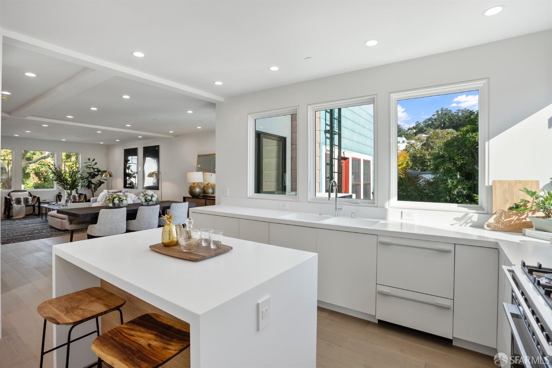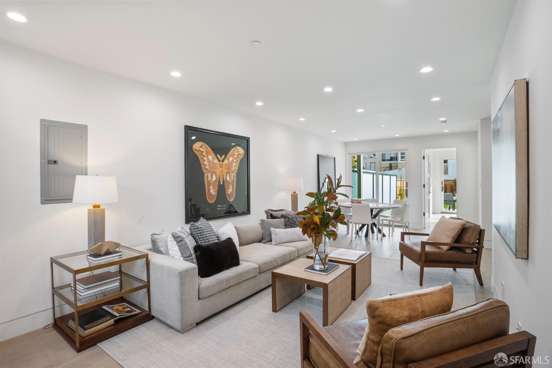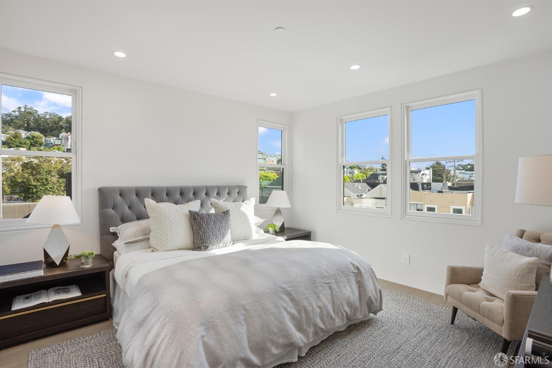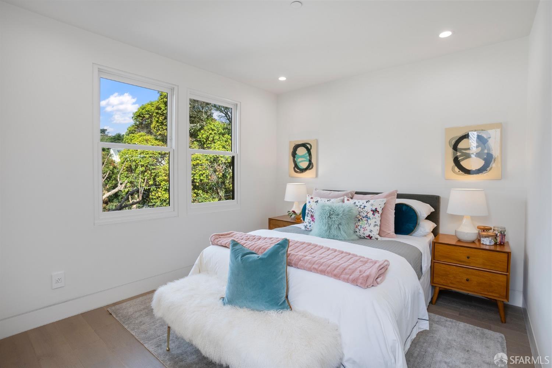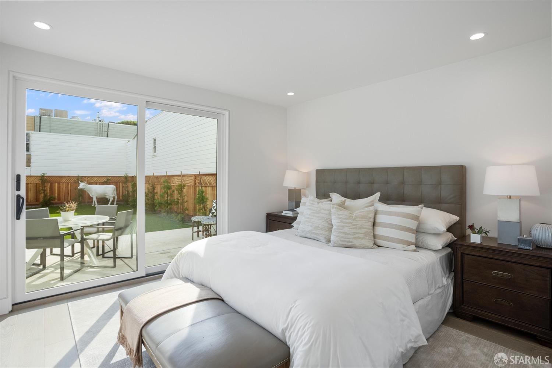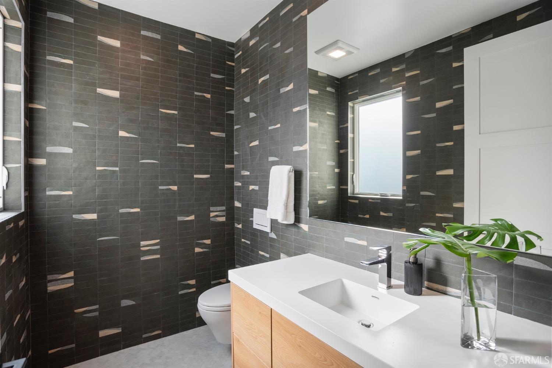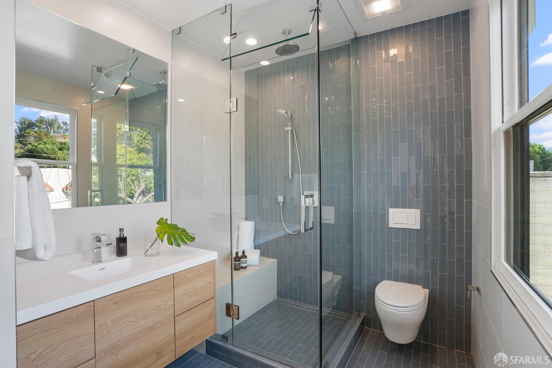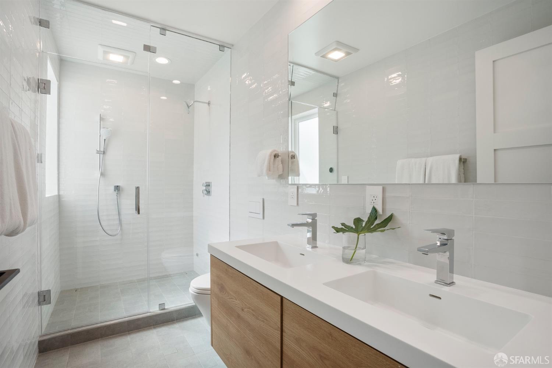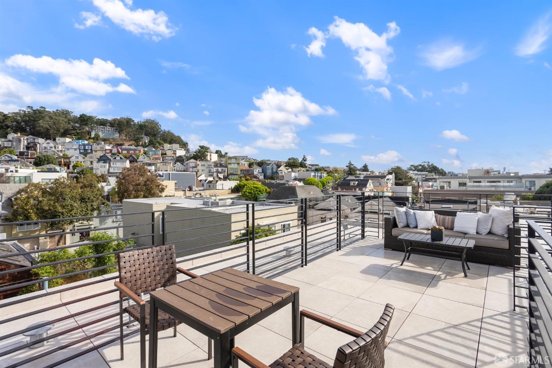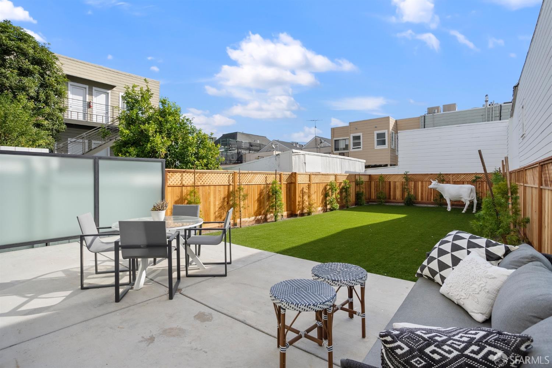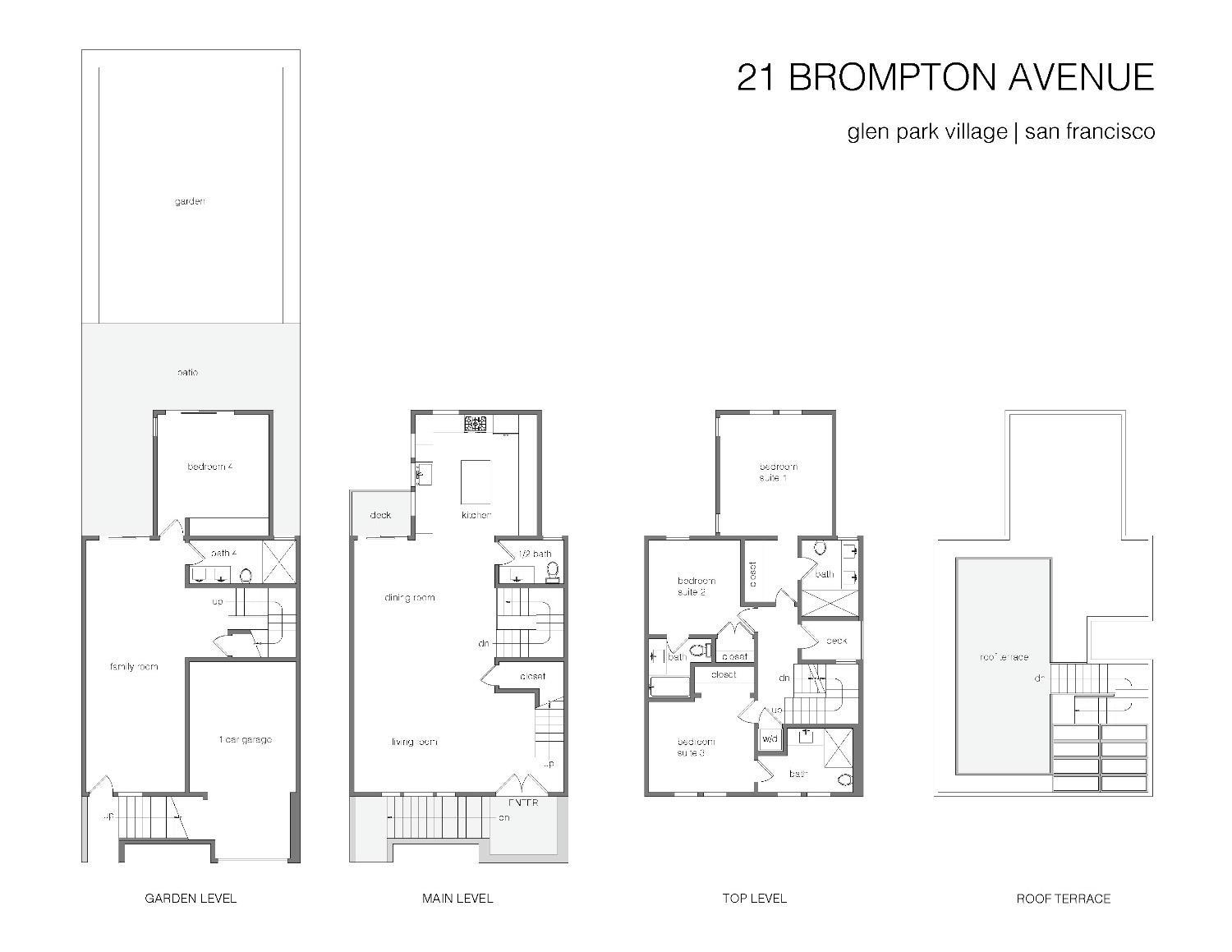21 Brompton Avenue | Glen Park SF District 5
Fabulously remodeled single-family home in prime Glen Park Village location. This fantastic residence is a dream, featuring a grand entrance opening to the spacious living and dining rooms and island kitchen. The kitchen is softly modern with Fisher and Paykel appliances, including gas range and integrated refrigerator, Krion countertops, full height pantry-wall and convenient island with bar-top. The lower level showcases a second street entrance with large family room, fourth bedroom and bathroom and access to the massive patio and garden. Upstairs there are three, bedroom suites, each replete with built-in closets and bathrooms showcasing on-trend tilework, fixtures and faucets. Finally a massive retractable skylight opens to the sunny roof terrace with wonderful outlooks of Glen Park and the surrounding neighborhoods. Additional features include, one-car garage, radiant heating, fire sprinklers, LED lighting, security and intercom systems. All of this in the heart of the Glen Park Village, minutes from BART, dining and shopping. SFAR 424006401
Directions to property: https://maps.app.goo.gl/EdDD88aheyqTpR1f6
