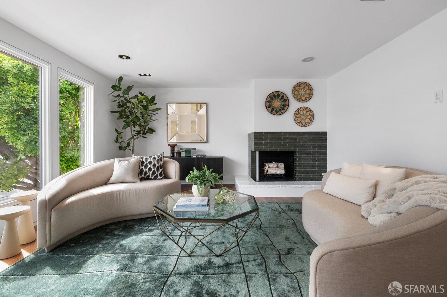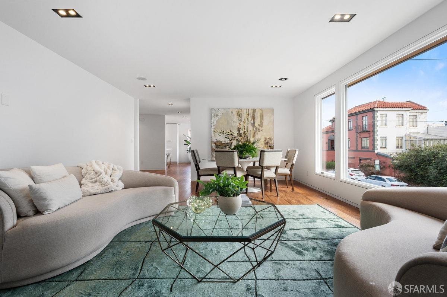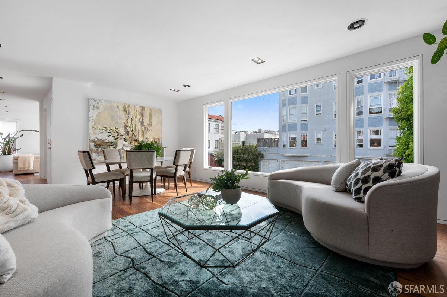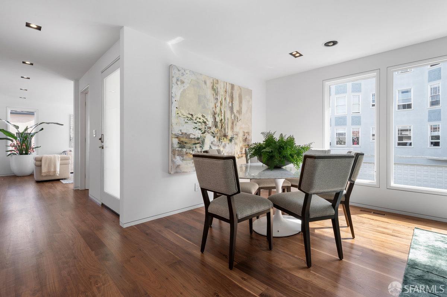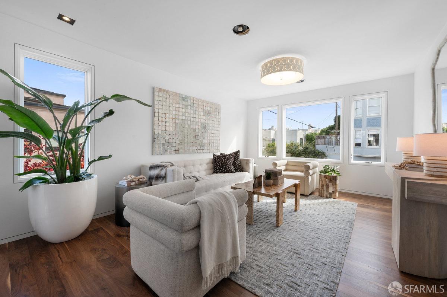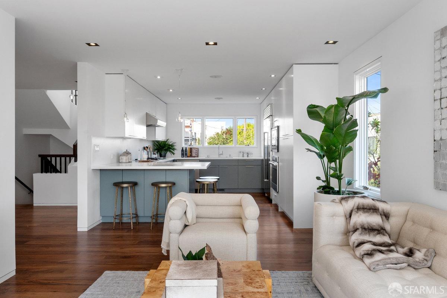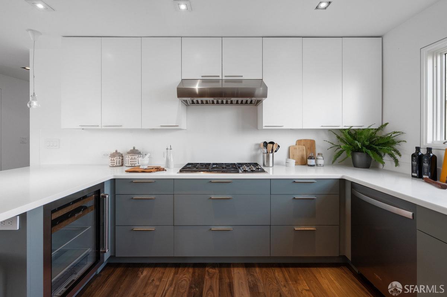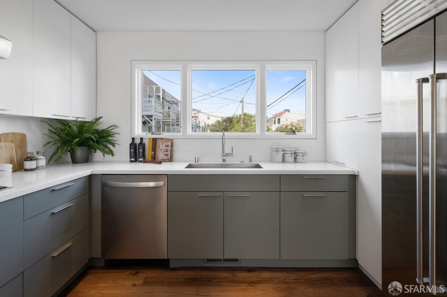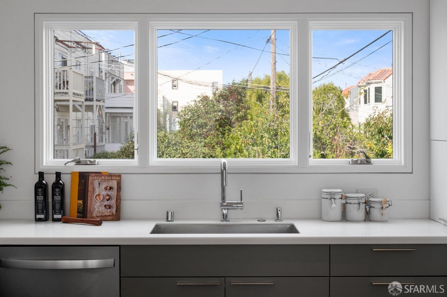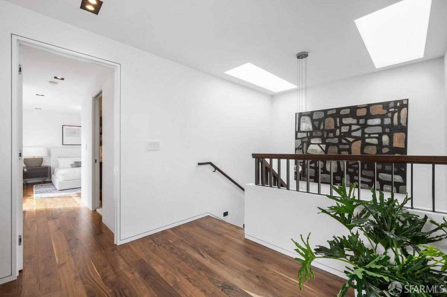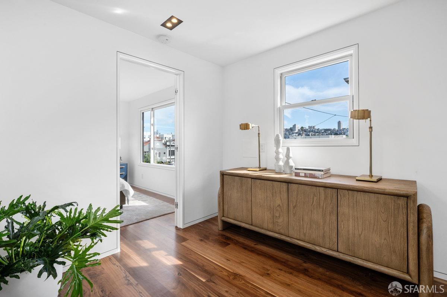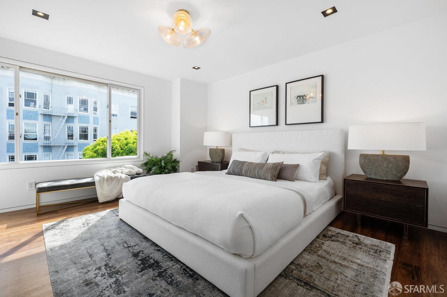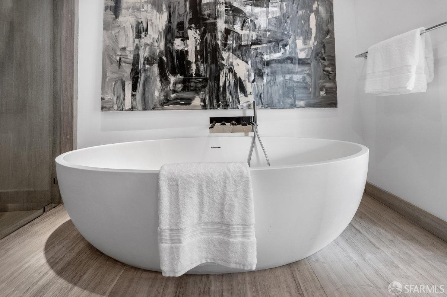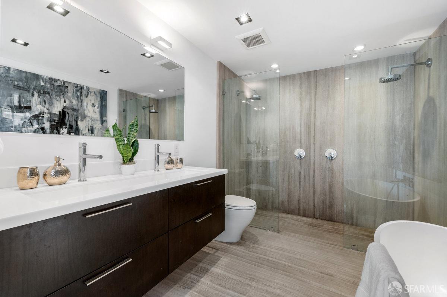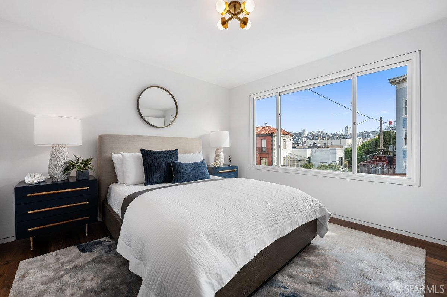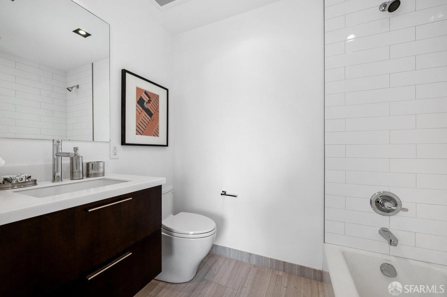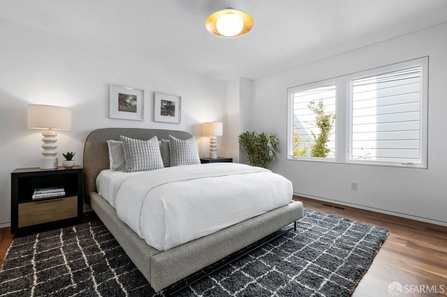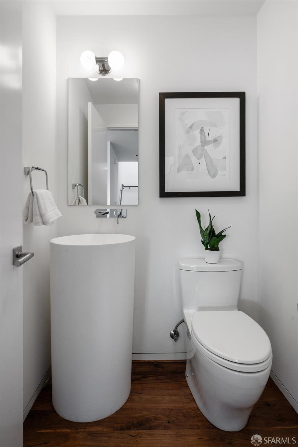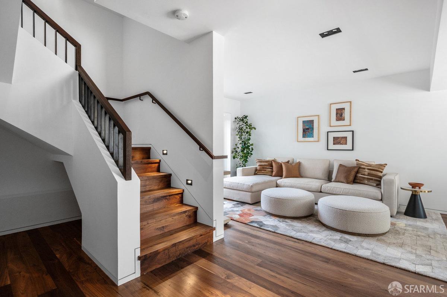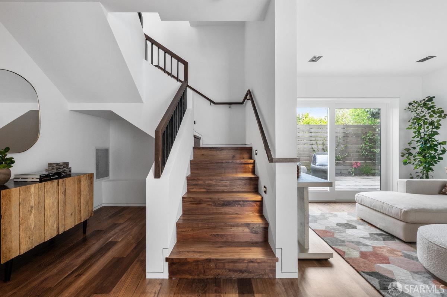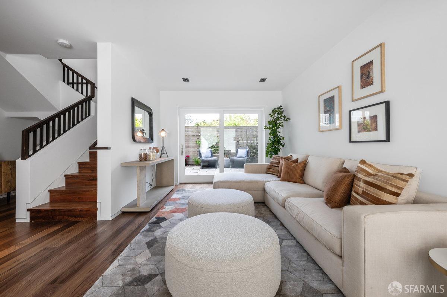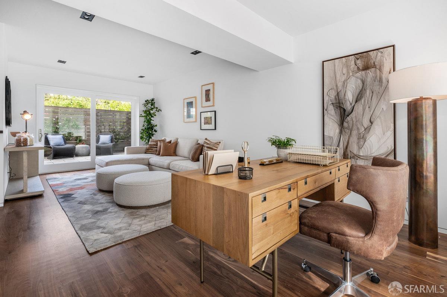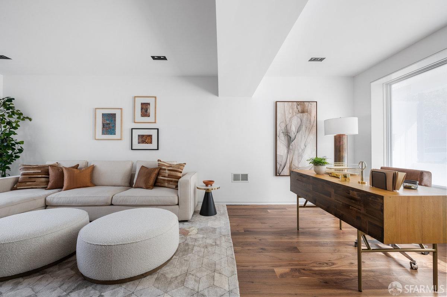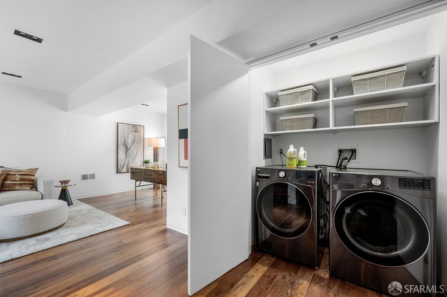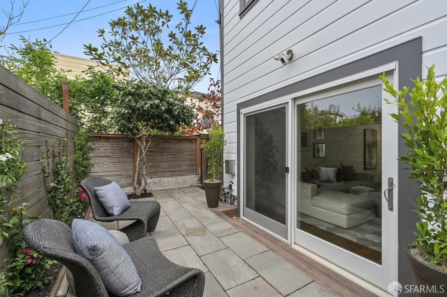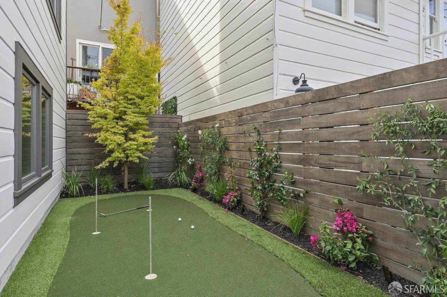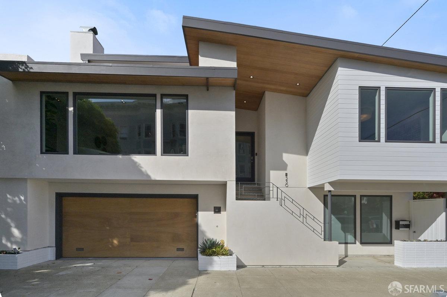230 Capra Way | Marina SF District 7
Welcome to 230 Capra, an elegant Marina Residence featuring a contemporary design, nestled in one of San Francisco's most sought-after neighborhoods. This home offers easy access to the Marina Green and the Presidio, with world-class open spaces just steps away, and it's conveniently located within a short walk to the popular shopping and dining options on Chestnut Street. This three-level residence takes full advantage of its expansive double, 50-foot-wide lot, ensuring an abundance of natural light throughout the interior. Inside, you'll discover three separate ensuite bedrooms, each equipped with custom-built closet organizers. Additionally, the house boasts two powder rooms, a spacious lower level flex space or family room, a laundry closet, and an efficient and private garden. A large 2-car side-by-side garage adds the finishing touch to this exceptional home. SFAR 424007497
