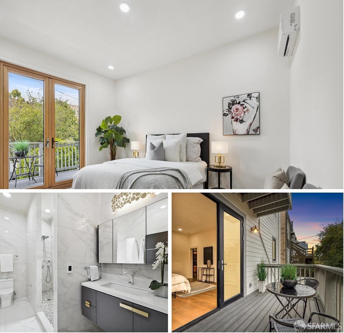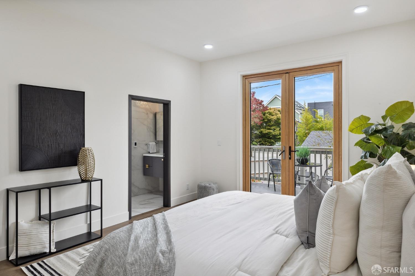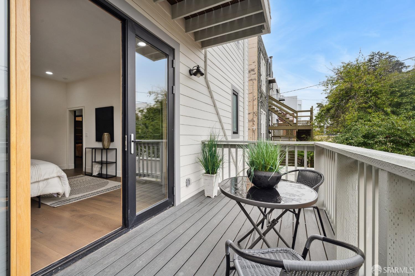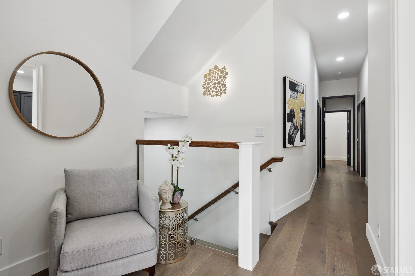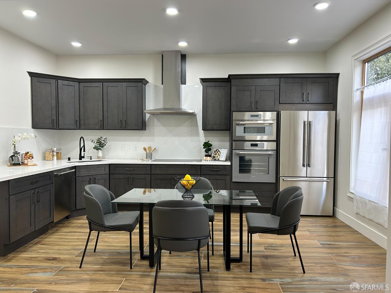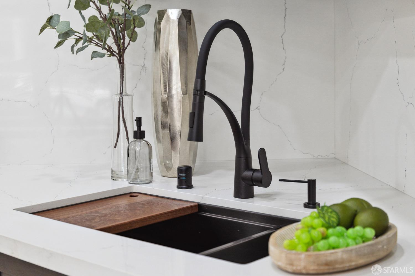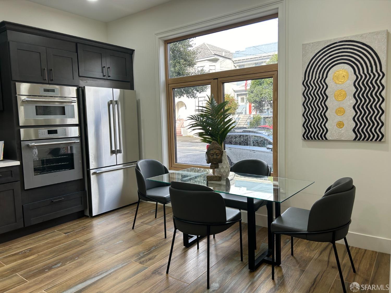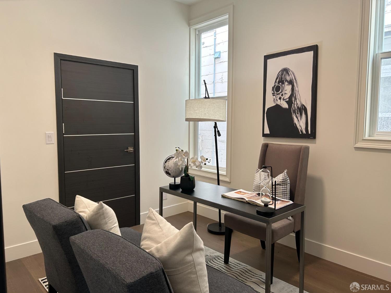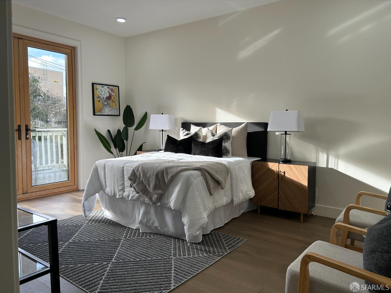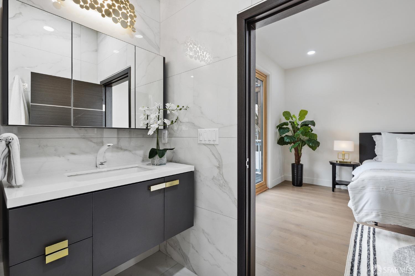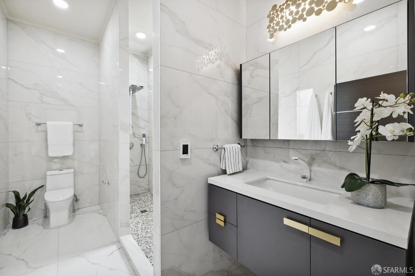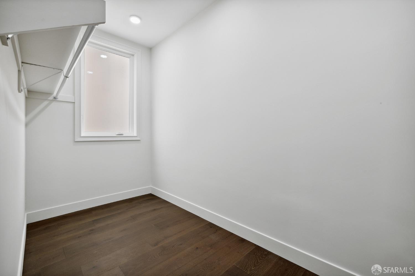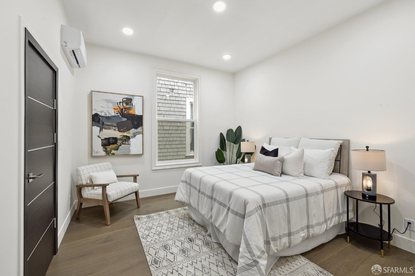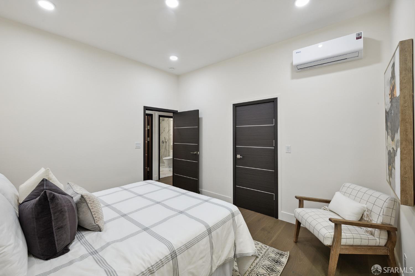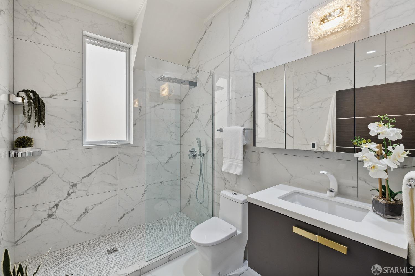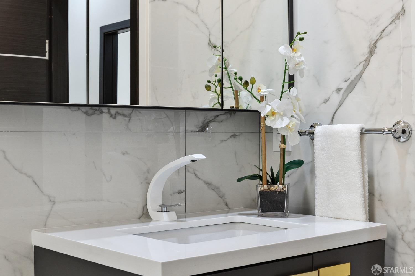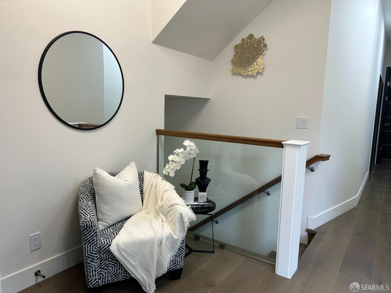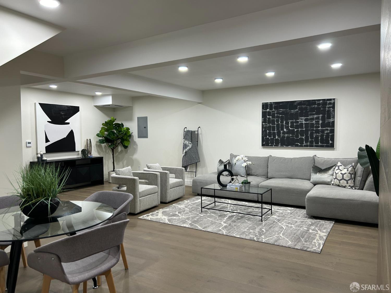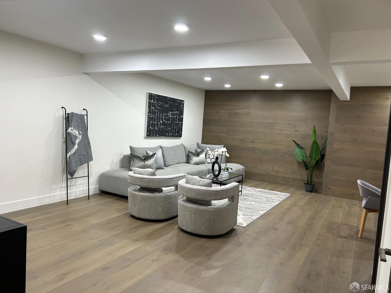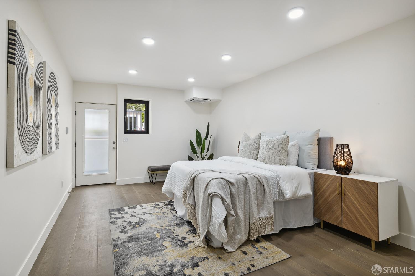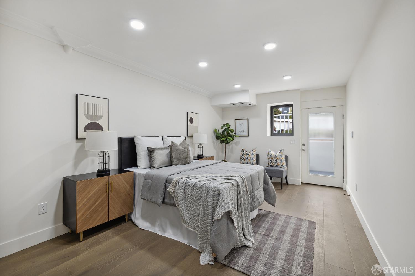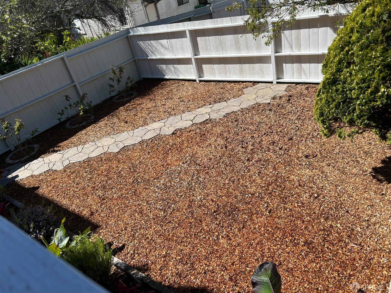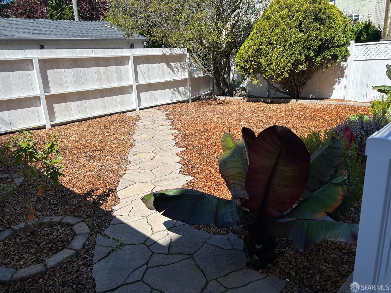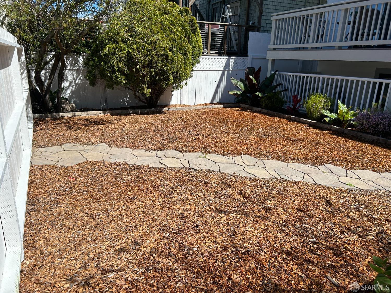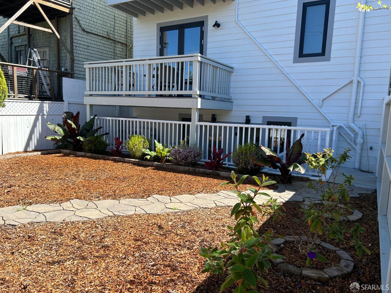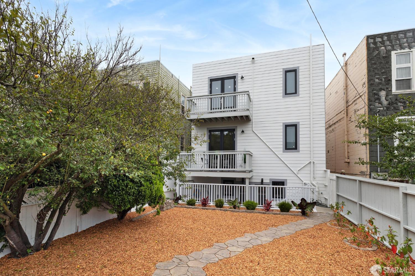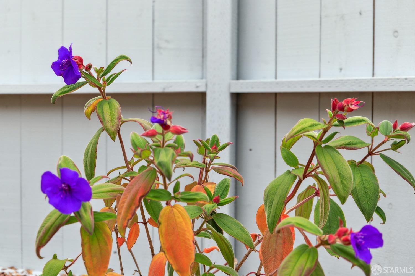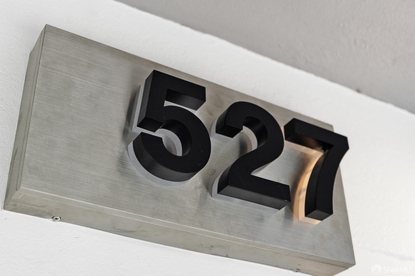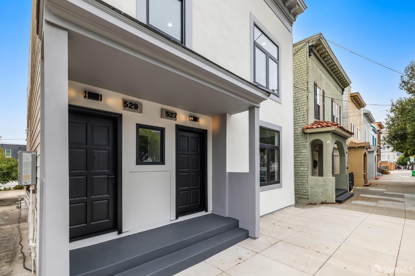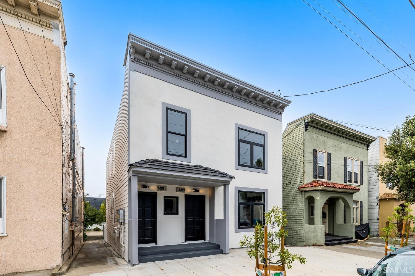527 3rd Avenue | Inner Richmond SF District 1
Come see this beautifully reimagined two level 5BR/2BA TIC resembling a comfortable home. At 2,718 SF, this multi level unit allows for spacious living plus work from home flexibility with the ability to expand when life changes. This exquisitely remodeled unit was stripped to studs, expanded, and remodeled with luxury finishes and amenities. Detached on all sides, ample natural light brightens the entry level enhanced by expansive windows and lofty ceilings highlighting the brand-new, high-end finishes. This unit welcomes you with a large foray adjacent to a sizeable eat in kitchen with ample space to house a banquet style table to host family dinners. A central hallway leads to two bedrooms and a shared bathroom. At the rear of the unit, a grand master bedroom spans the width of the structure. Ample space for a king-sized bed, a cozy seating area, and French doors opening to a sizable deck overlooking a sizable backyard. The master includes an ensuite bathroom and a generous walk-in closet. The lower level of this unit has a huge family room and two more versatile use rooms (home office, workout, or guest bedrooms). Privileged location- USF's neighborhood pass eligible. Close to Golden Gate Park, restaurants, & freeways. Fast track condo conversion candidate SFAR 424009738
Directions to property: West on Anza, South on 3rd Ave
