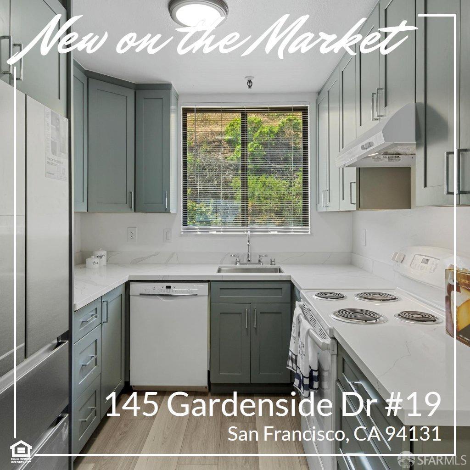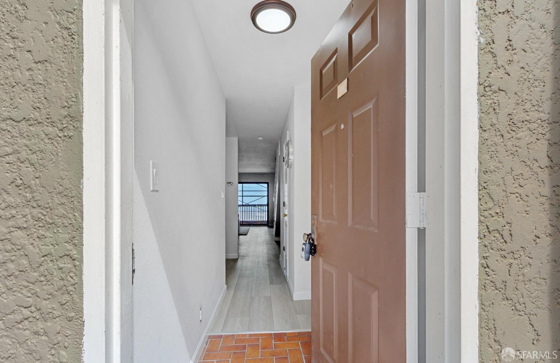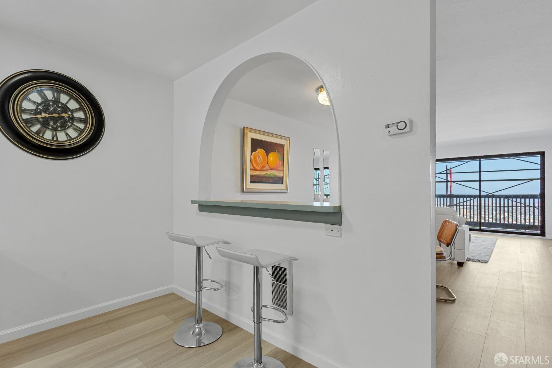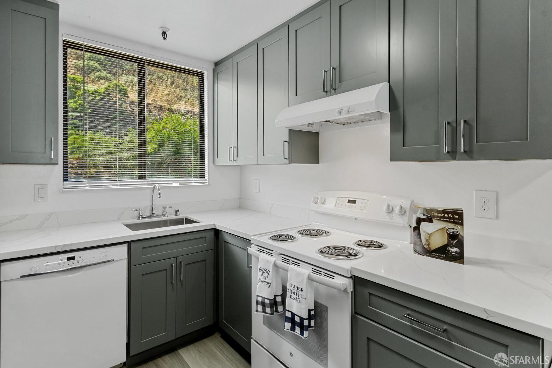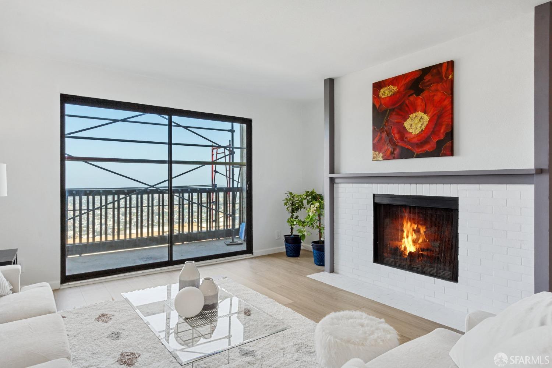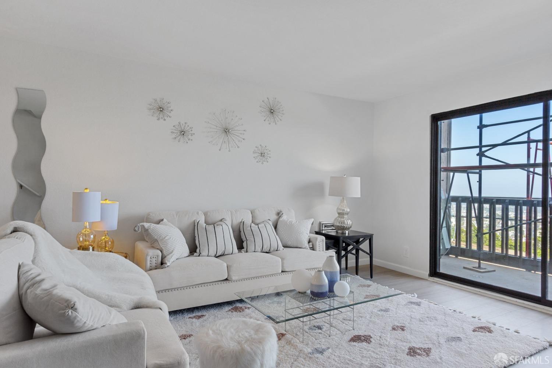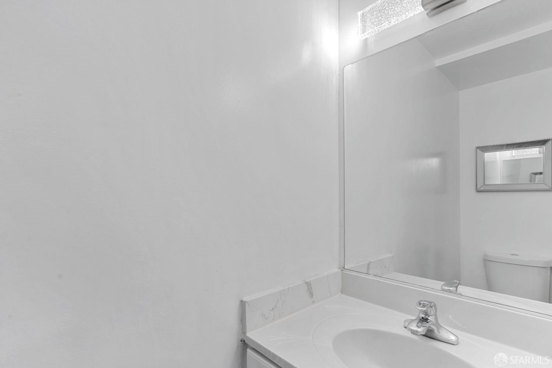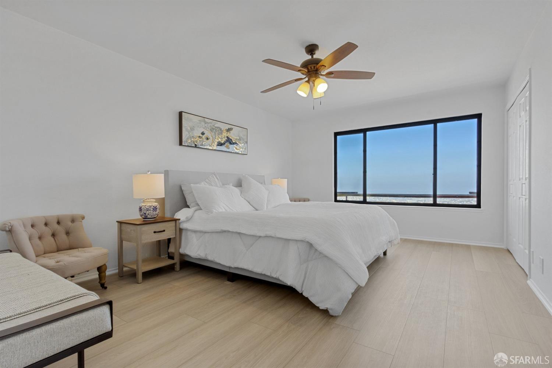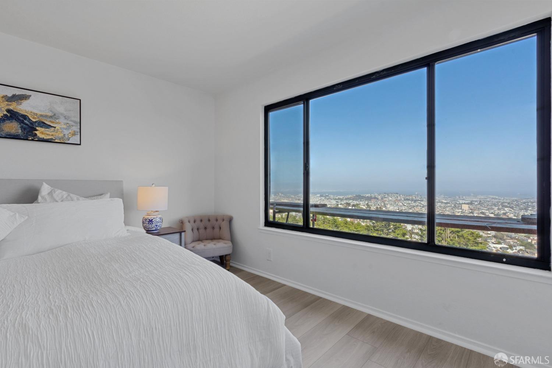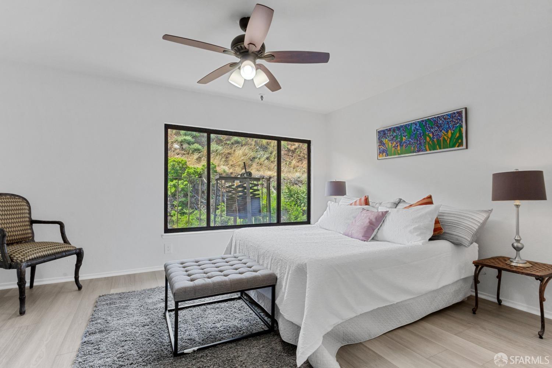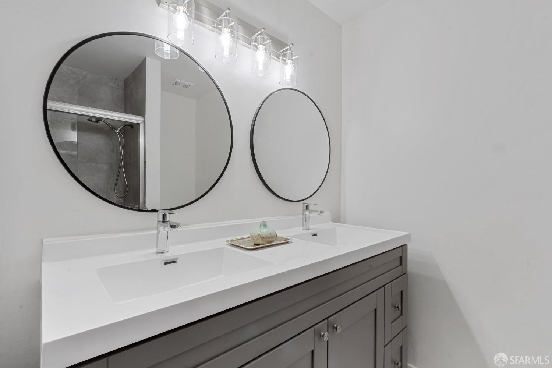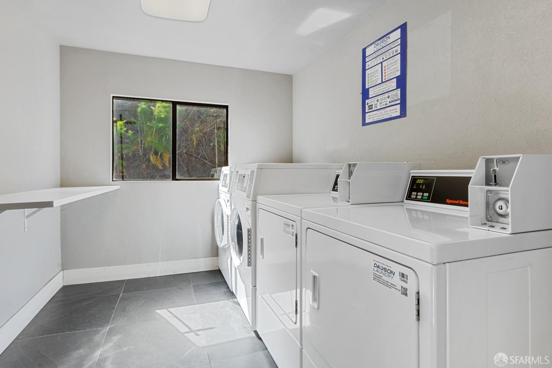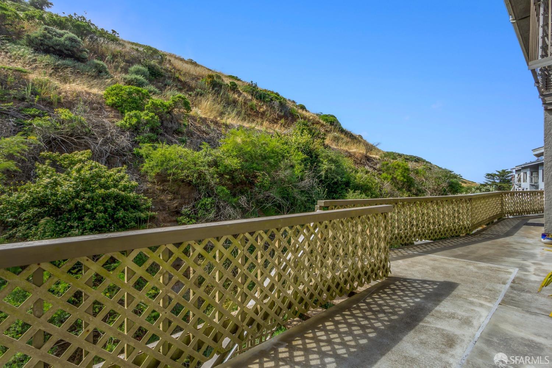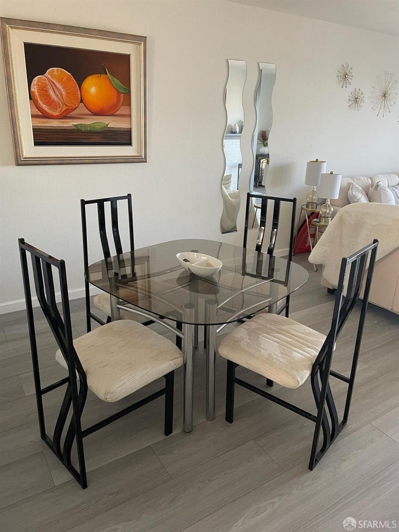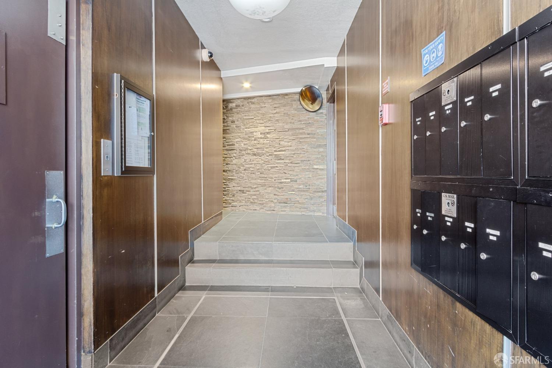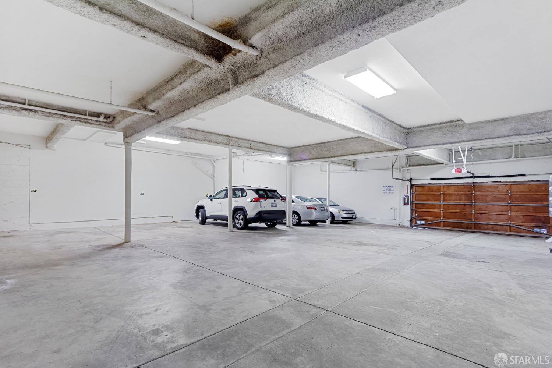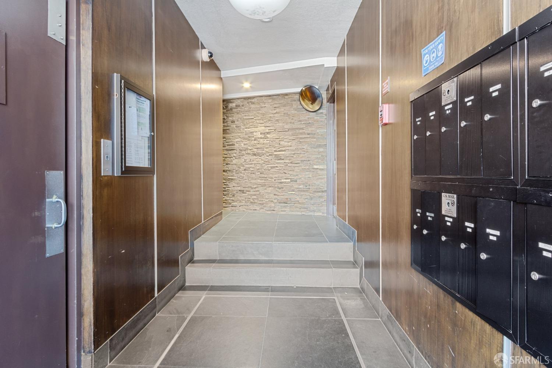145 Gardenside Drive, 19 | Twin Peaks SF District 5
Views Views Views! Welcome to your new home in the heart of SF! This extra spacious 2-bedroom, 1.5-bath condo is the perfect blend of comfort & convenience. You'll see the beautiful, unobstructed breathtaking views of SF from your living room, balcony or from the main bedroom. The perfect location provides easy access to all the amenities the city offers. Multiple local Bars & restaurants are all close driving distance. The full exterior is undergoing a major and fully funded $1 million capital improvement upgrade, ensuring you'll be living in a modern & stylish environment. Additional features of this home include 1 enclosed car parking and a storage area, perfect for storing your belongings. Work from your living room while enjoying the beautiful views. At night the peaceful light from the city gives you a relaxing inner peace. Don't miss this wonderful opportunity to own your own place to settle and enjoy a nice lifestyle. SFAR 424012990
Directions to property: As soon as you get into Gardenside Dr, just look for the building # 145 enter thru the stairs to the second floor.
