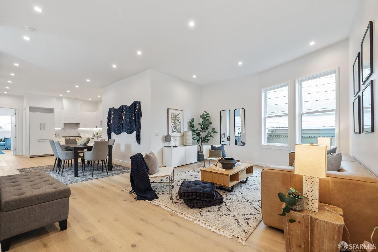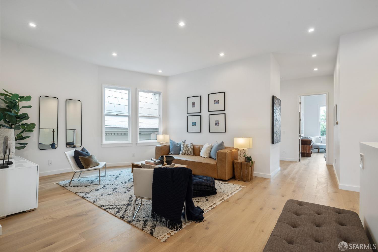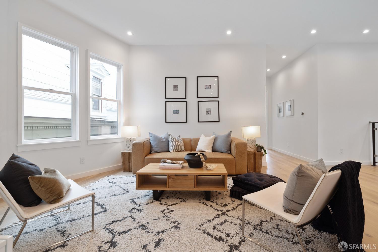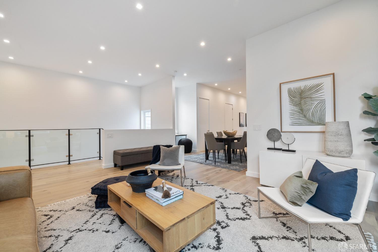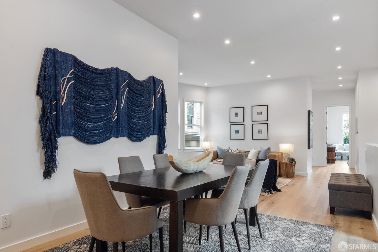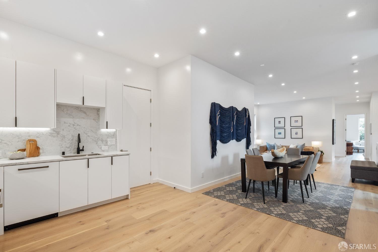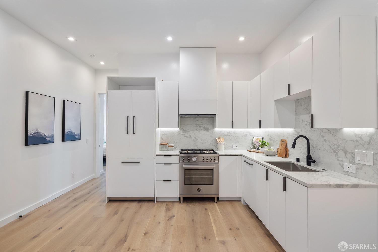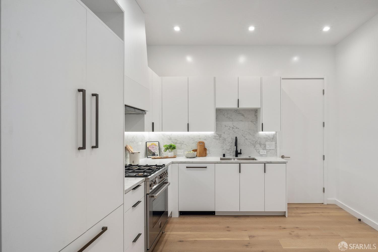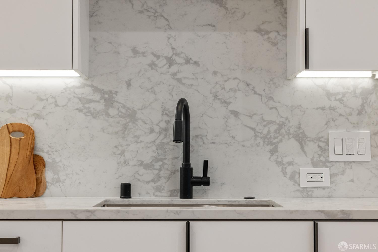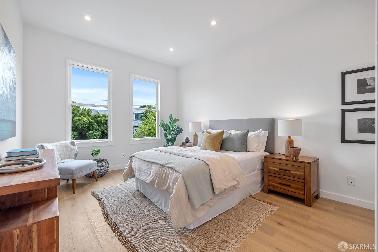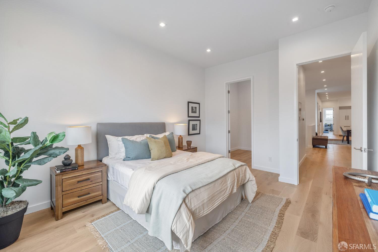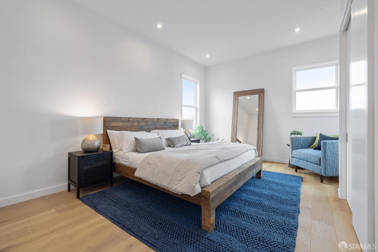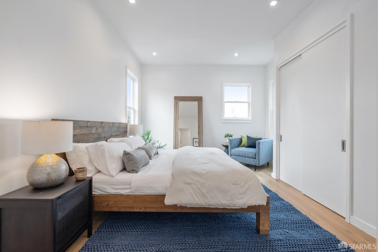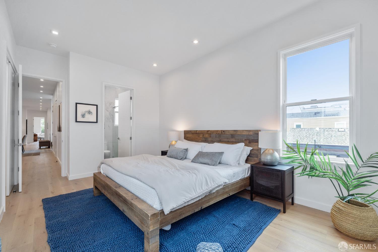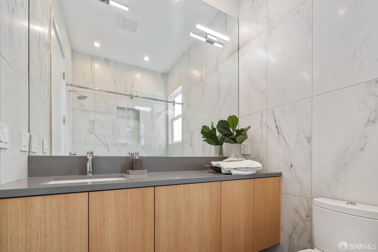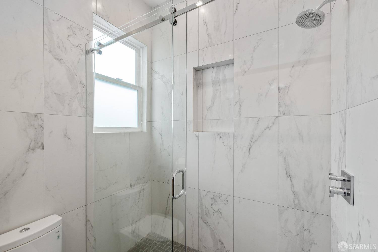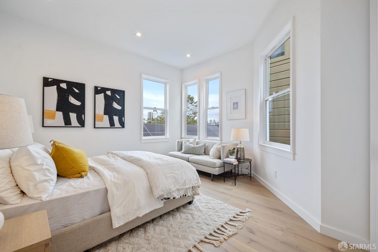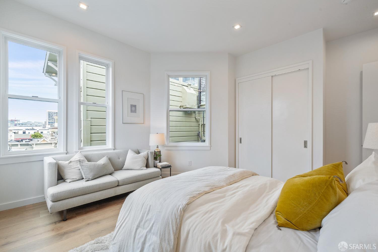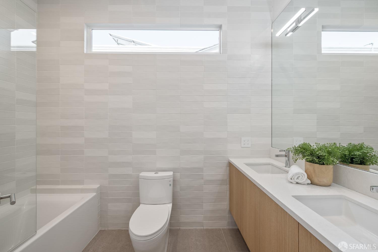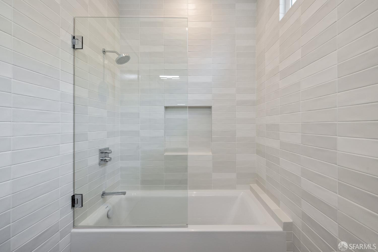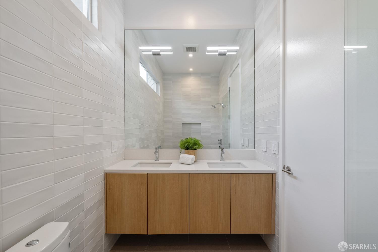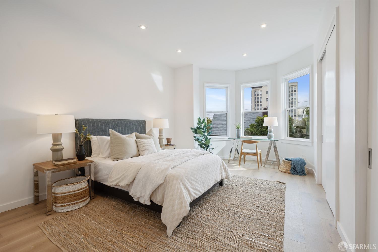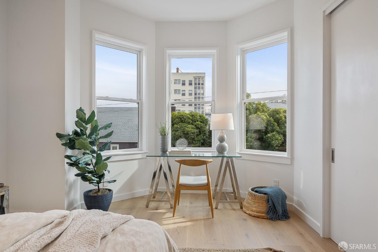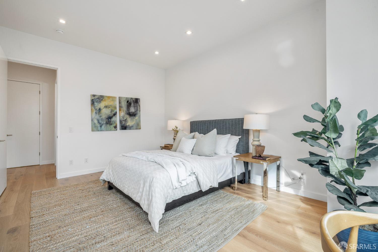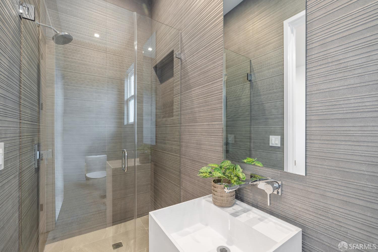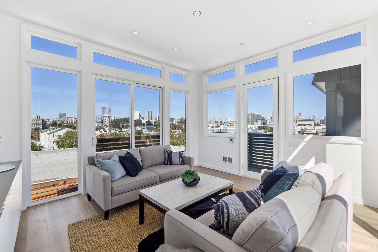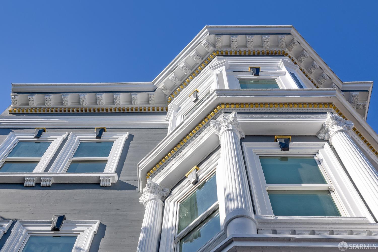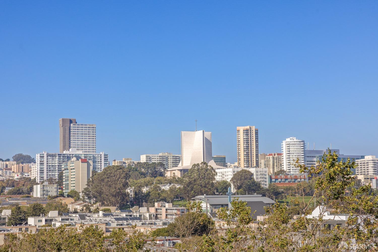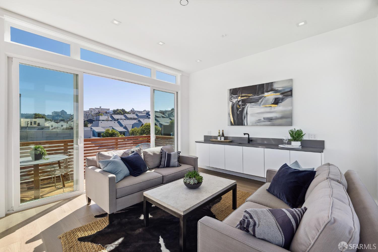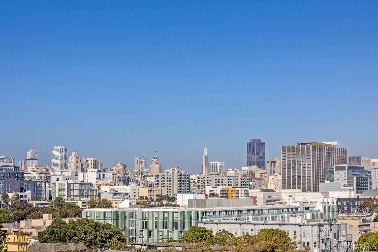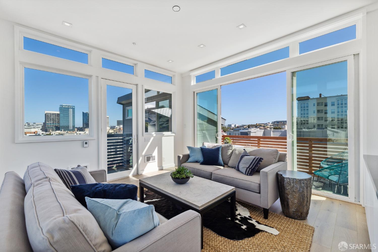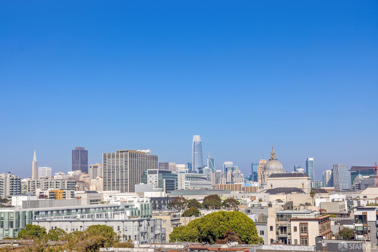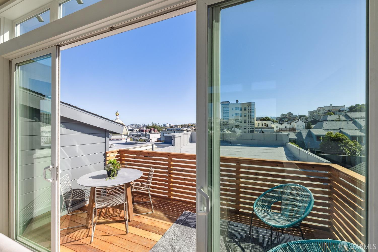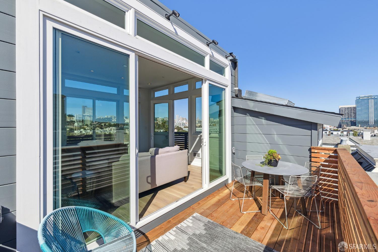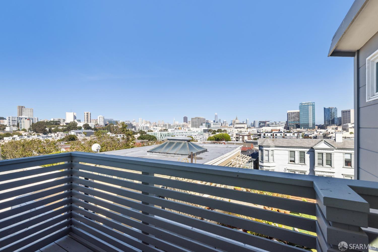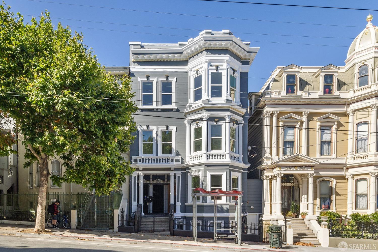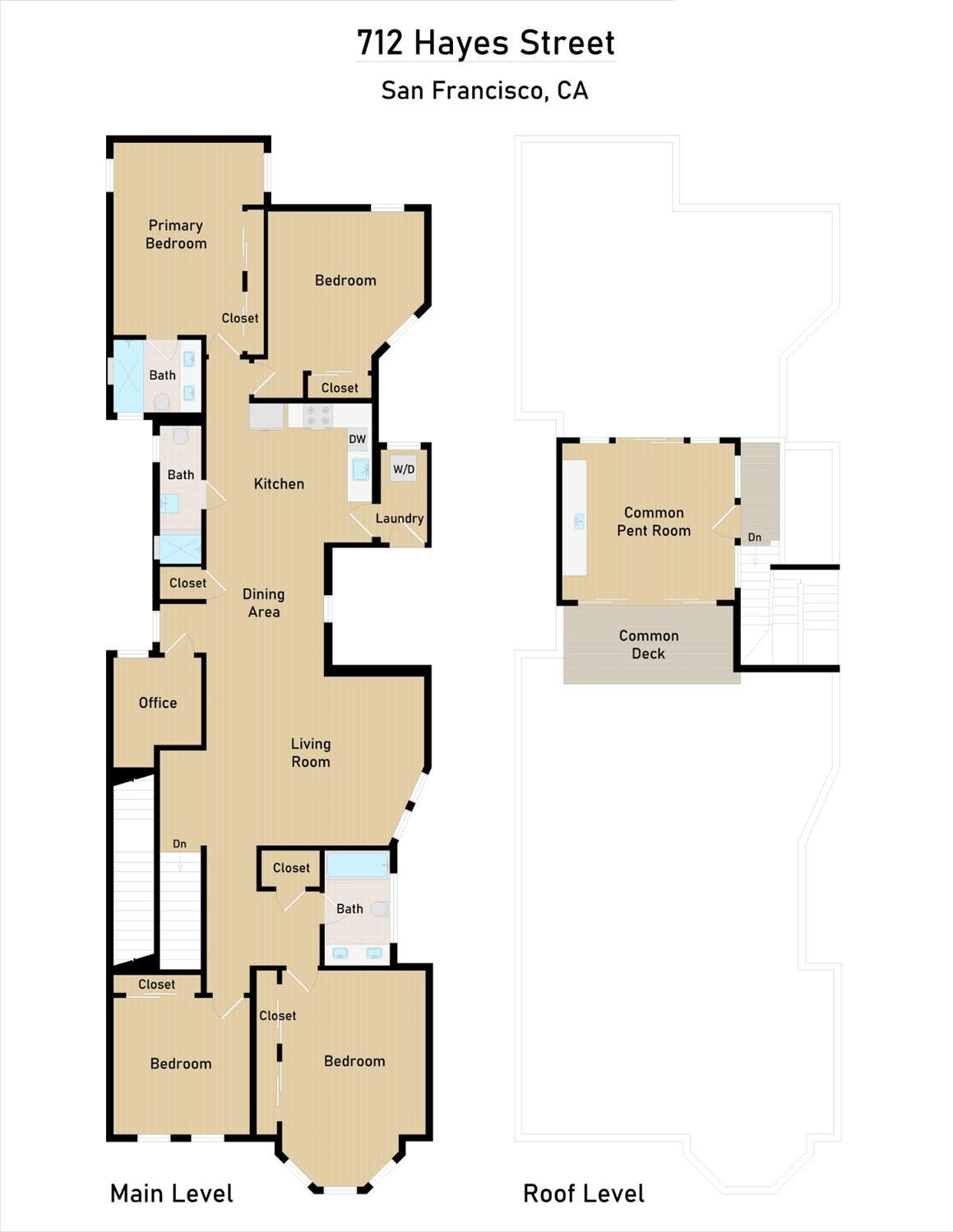712 Hayes Street | Hayes Valley SF District 6
Fully remodeled four-bed, three-bath home in the heart of Hayes Valley. Expansive full-floor flat in a trophy building with tall ceilings & great light. The modern, open plan layout includes a chef's kitchen with Euro-style cabinets, gleaming quartz counters, and Bertazzoni counter-depth, cabinet-finish appliances. Bathrooms offer walk-in showers and a deep soaking tub, surrounded by designer tile and spa-like fixtures. Spacious, well-lit bedrooms include a large primary suite with generous closet space and a luxurious bath with dual sink vanity. A flex-room/office is a great bonus! Additional amenities include in-unit laundry, in-floor radiant heat beneath wide-plank white oak, and recessed LED lighting with Lutron smart controls. This luxurious residence also enjoys access to a unique penthouse common room with wet bar. Located at roof level, this space is perfect for those special celebrations with views of the San Francisco skyline. Only a couple of short blocks to Patricia's Green and the wonderful entertainment and shopping of Hayes Valley. Awarded a Walk Score of 98, this is your perfect City home! Photos of similar unit, layout and finishes may vary. SFAR 424013081
